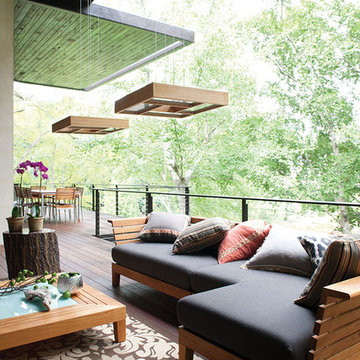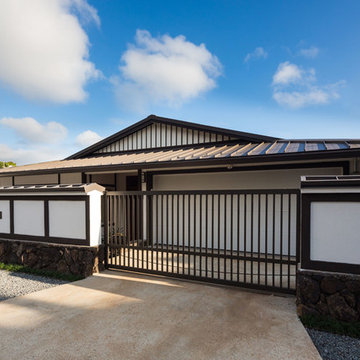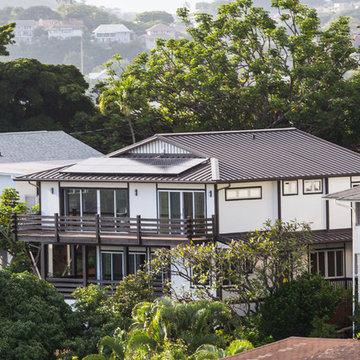Exterior Photos
Refine by:
Budget
Sort by:Popular Today
1 - 20 of 314 photos
Item 1 of 3
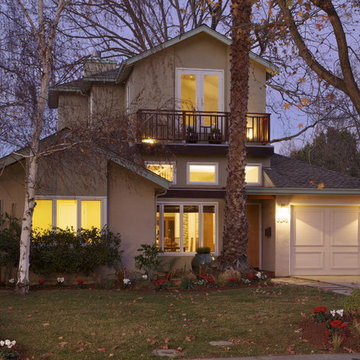
photo by Paul Keller Media
Mid-sized asian beige two-story stucco gable roof photo in San Francisco
Mid-sized asian beige two-story stucco gable roof photo in San Francisco
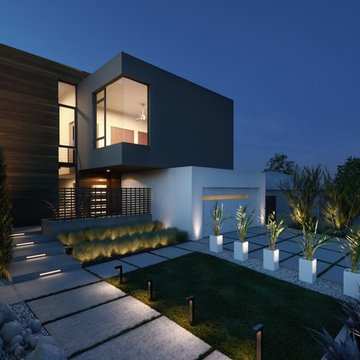
Mid-sized asian black two-story wood flat roof photo in Los Angeles
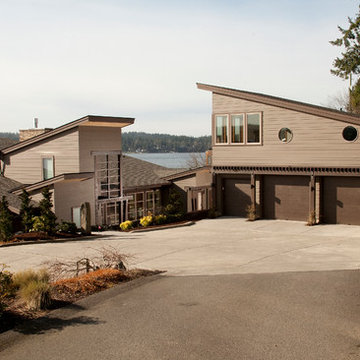
Northlight Photography
Mid-sized brown two-story concrete fiberboard exterior home idea in Seattle with a shed roof
Mid-sized brown two-story concrete fiberboard exterior home idea in Seattle with a shed roof
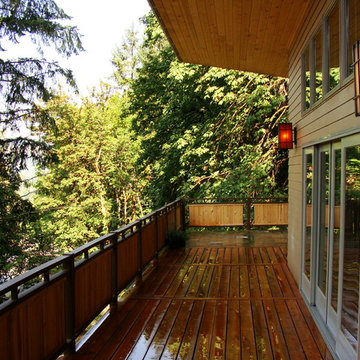
Modern hillside home features radiant heated concrete floors on both levels. The Asian inspired railing is a unique way to block the view from the street. These up slope lots are a challenge to build on but This Eugene OR contractor got the job done.
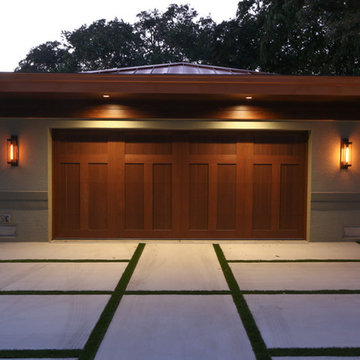
Example of a large zen beige one-story concrete fiberboard exterior home design in Tampa with a metal roof
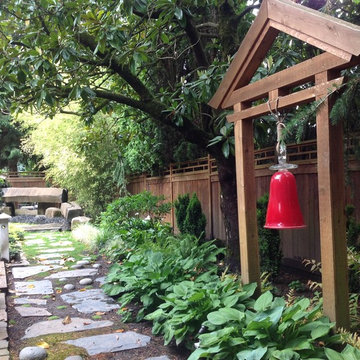
Because the avocation of one of the owners is glass blowing, he blew a red glass bell for the back garden that is visible from the outdoor deck. More glass art will be added in the future including glass screens and glass bamboo stems.
Photo: Vanessa Gardner Nagel, APLD
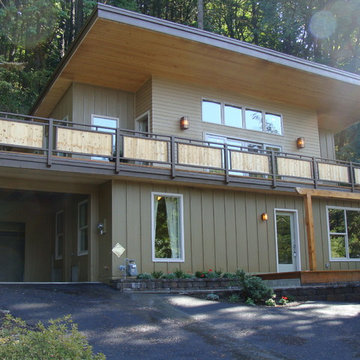
Modern hillside home features radiant heated concrete floors on both levels. The Asian inspired railing is a unique way to block the view from the street. These up slope lots are a challenge to build on but This Eugene OR contractor got the job done.
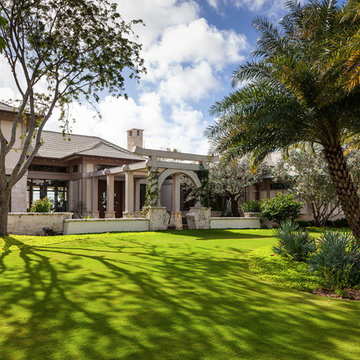
From our first meeting with the client, the process focused on a design that was inspired by the Asian Garden Theory.
The home is sited to overlook a tranquil saltwater lagoon to the south, which uses barrowed landscaping as a powerful element of design to draw you through the house. Visitors enter through a path of stones floating upon a reflecting pool that extends to the home’s foundations. The centralized entertaining area is flanked by family spaces to the east and private spaces to the west. Large spaces for social gathering are linked with intimate niches of reflection and retreat to create a home that is both spacious yet intimate. Transparent window walls provide expansive views of the garden spaces to create a sense of connectivity between the home and nature.
This Asian contemporary home also contains the latest in green technology and design. Photovoltaic panels, LED lighting, VRF Air Conditioning, and a high-performance building envelope reduce the energy consumption. Strategically located loggias and garden elements provide additional protection from the direct heat of the South Florida sun, bringing natural diffused light to the interior and helping to reduce reliance on electric lighting and air conditioning. Low VOC substances and responsibly, locally, and sustainably sourced materials were also selected for both interior and exterior finishes.
One of the challenging aspects of this home’s design was to make it appear as if it were floating on one continuous body of water. The reflecting pools and ponds located at the perimeter of the house were designed to be integrated into the foundation of the house. The result is a sanctuary from the hectic lifestyle of South Florida into a reflective and tranquil retreat within.
Photography by Sargent Architectual Photography
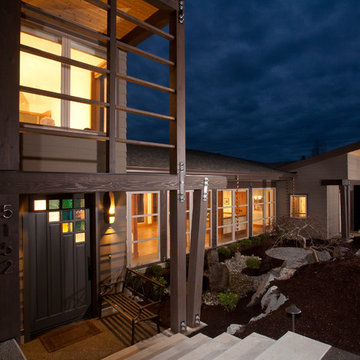
Northlight Photography
Example of a mid-sized zen brown two-story concrete fiberboard exterior home design in Seattle with a shed roof
Example of a mid-sized zen brown two-story concrete fiberboard exterior home design in Seattle with a shed roof
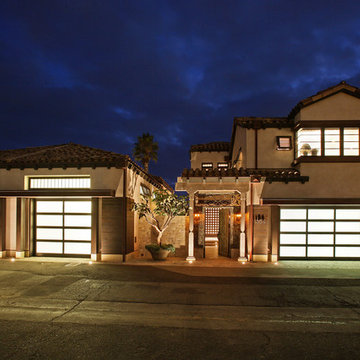
Aidin Foster
Large zen beige two-story mixed siding gable roof photo in Orange County
Large zen beige two-story mixed siding gable roof photo in Orange County
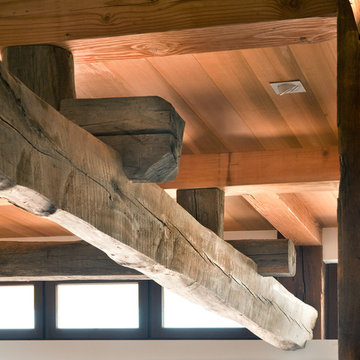
Details colliding seamlessly add a modern edge offering clean spaces and clean details while a warm rustic feeling prevails.
Martin Mann
Inspiration for an asian exterior home remodel in San Diego
Inspiration for an asian exterior home remodel in San Diego
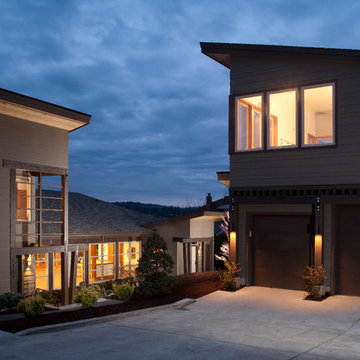
Northlight Photography
Example of a mid-sized zen brown two-story concrete fiberboard exterior home design in Seattle with a shed roof
Example of a mid-sized zen brown two-story concrete fiberboard exterior home design in Seattle with a shed roof
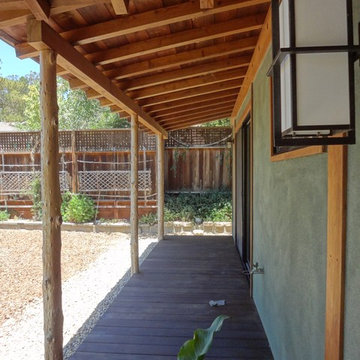
A covered deck outside the master bedroom, supported by un-milled redwood posts.
Mid-sized zen green one-story stucco gable roof idea in San Francisco
Mid-sized zen green one-story stucco gable roof idea in San Francisco
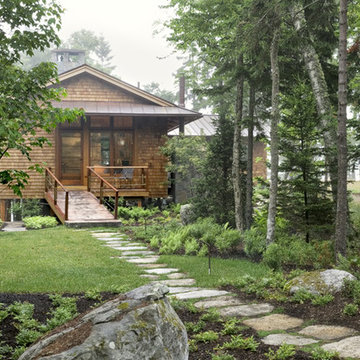
Photos by Rob Karosis
Mid-sized zen brown one-story wood exterior home photo in Portland Maine
Mid-sized zen brown one-story wood exterior home photo in Portland Maine
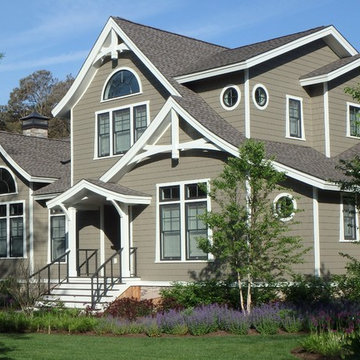
Asian inspired beach house with 4/5 bedrooms, 3-1/2 baths, art gallery entrance, eat-in kitchen, separate barbecue deck, large screened porch, massive great room, large mud room/laundry room, outdoor shower (big enough to wash off the dogs from a day at the beach), second floor bonus room for the kids, large elevated deck, and just steps to the beach!
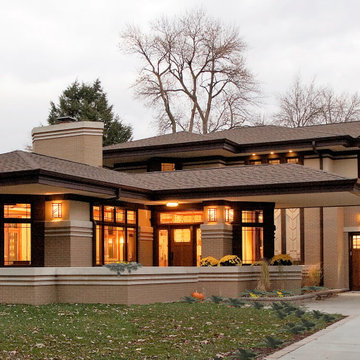
Frank Lloyd Wright Inspired Modern Prairie Home
Example of a mid-sized zen brown brick house exterior design in Chicago with a hip roof and a shingle roof
Example of a mid-sized zen brown brick house exterior design in Chicago with a hip roof and a shingle roof
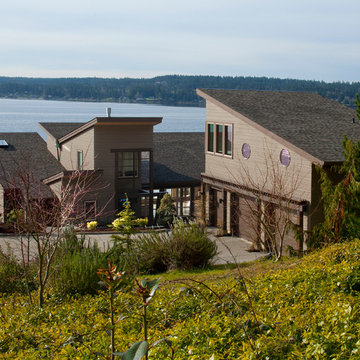
Northlight Photography
Inspiration for a mid-sized asian brown two-story concrete fiberboard exterior home remodel in Seattle with a shed roof
Inspiration for a mid-sized asian brown two-story concrete fiberboard exterior home remodel in Seattle with a shed roof
1






