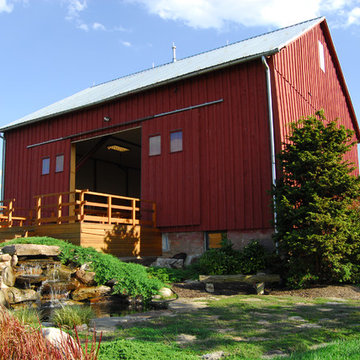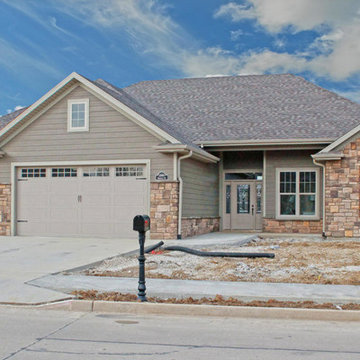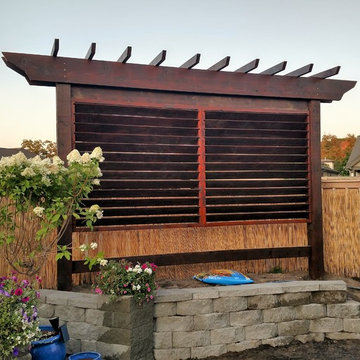Exterior Photos
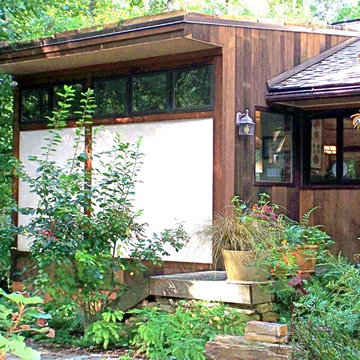
This addition has a green roof, with a full roof replacement as part of the job, using shingles that have a very high SRI (Solar Reflective Index) number, for cooler interior temperatures.
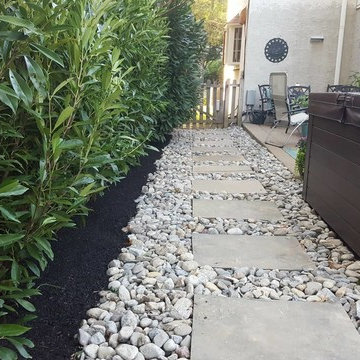
A sophisticated Asian-style backyard retreat. A functional and peaceful design which provides privacy and a new life to the home owners backyard.
This project was designed and installed by Patkin Landscaping Inc. of Wynnewood, PA
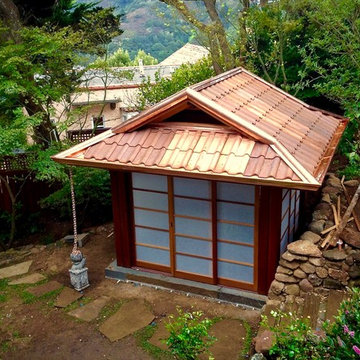
www.gimmepics.com
Inspiration for a small one-story wood exterior home remodel in San Francisco
Inspiration for a small one-story wood exterior home remodel in San Francisco
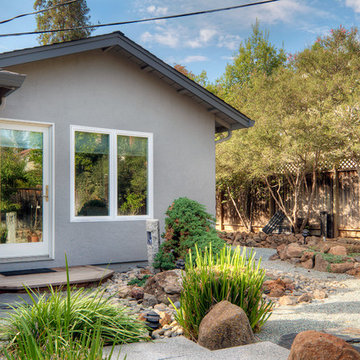
Completed rear addition
-- John Valenti Photography
Example of a mid-sized gray stucco exterior home design in San Francisco
Example of a mid-sized gray stucco exterior home design in San Francisco
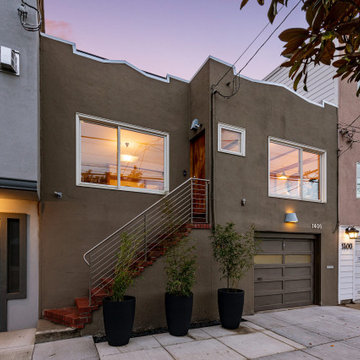
The design of this remodel of a small two-level residence in Noe Valley reflects the owner's passion for Japanese architecture. Having decided to completely gut the interior partitions, we devised a better-arranged floor plan with traditional Japanese features, including a sunken floor pit for dining and a vocabulary of natural wood trim and casework. Vertical grain Douglas Fir takes the place of Hinoki wood traditionally used in Japan. Natural wood flooring, soft green granite and green glass backsplashes in the kitchen further develop the desired Zen aesthetic. A wall to wall window above the sunken bath/shower creates a connection to the outdoors. Privacy is provided through the use of switchable glass, which goes from opaque to clear with a flick of a switch. We used in-floor heating to eliminate the noise associated with forced-air systems.
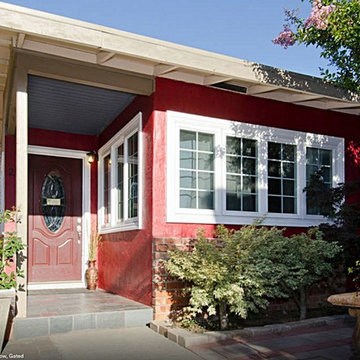
We Feng Shui'ed and designed this 8 unit Furnished Corporate Rental in San Jose, CA. With respect to Feng Shui, all the colors we used are pumping up specific areas for the owner as well as the guests.
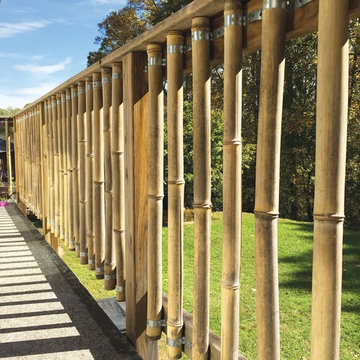
Example of a mid-sized beige two-story stucco exterior home design in DC Metro with a hip roof
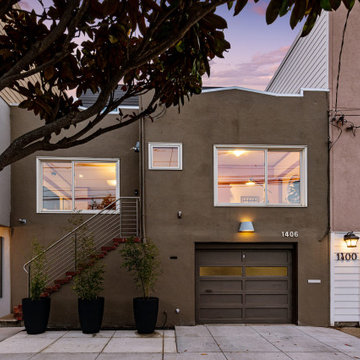
The design of this remodel of a small two-level residence in Noe Valley reflects the owner's passion for Japanese architecture. Having decided to completely gut the interior partitions, we devised a better-arranged floor plan with traditional Japanese features, including a sunken floor pit for dining and a vocabulary of natural wood trim and casework. Vertical grain Douglas Fir takes the place of Hinoki wood traditionally used in Japan. Natural wood flooring, soft green granite and green glass backsplashes in the kitchen further develop the desired Zen aesthetic. A wall to wall window above the sunken bath/shower creates a connection to the outdoors. Privacy is provided through the use of switchable glass, which goes from opaque to clear with a flick of a switch. We used in-floor heating to eliminate the noise associated with forced-air systems.
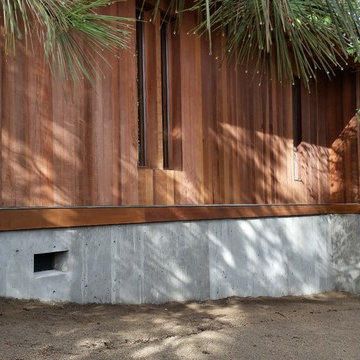
A new concrete foundation was built under the house and the house was leveled and the under structure was re-framed and seismically retrofitted. The siding was connected to the foundation with a cedar band trim. The roof eaves were re-built and fascia was added. The tile roof edge was water proofed. Drains were added around the home, rot was repaired, decks were repaired, and the deck parapet wall was replaced.
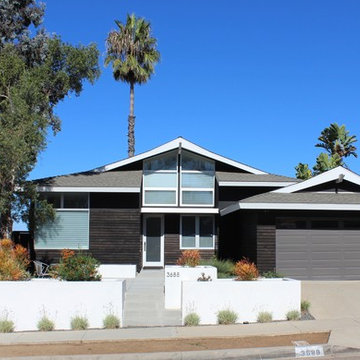
Inspiration for a mid-sized black two-story wood house exterior remodel in San Diego with a hip roof and a shingle roof
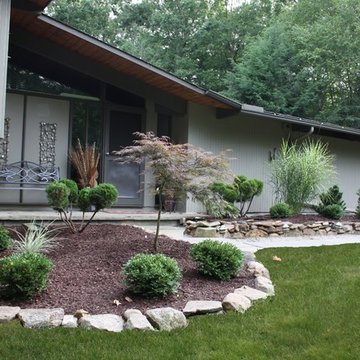
A Japanese Maple, Japanese Thunder Pine, meticulously pruned boxwoods and ornamental topiaries contribute to this Asian themed landscape.
Example of a mid-sized exterior home design in Bridgeport
Example of a mid-sized exterior home design in Bridgeport
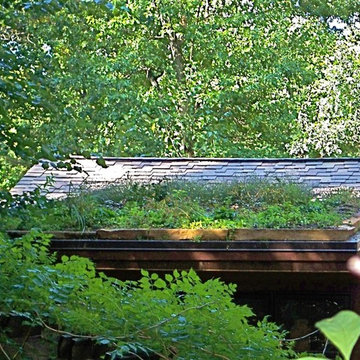
Photo of the beautiful green roof with native plants and an edging of sandstone blocks.
Example of a small zen brown one-story adobe exterior home design in Baltimore with a shed roof
Example of a small zen brown one-story adobe exterior home design in Baltimore with a shed roof
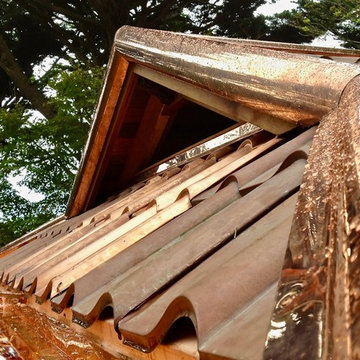
www.gimmepics.com
Example of a small zen exterior home design in San Francisco
Example of a small zen exterior home design in San Francisco
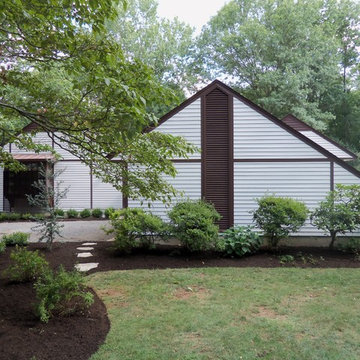
This existing 1970's contemporary home was renovate to reflect the Asian style and taste of its buyer. Exterior work included custom designed new wood screens, painting, and adding of wood trim to create accent lines similar to Japanese style construction.
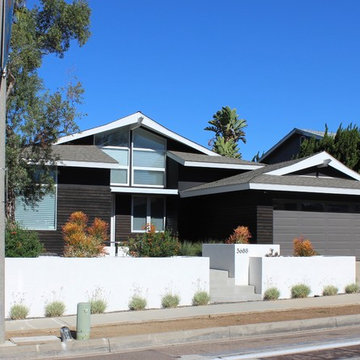
Mid-sized zen black two-story wood house exterior photo in San Diego with a shingle roof
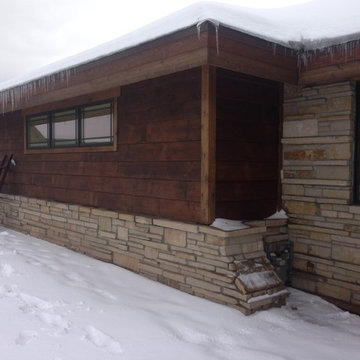
Stained Iowa Reclaimed barn siding and facia.
Inspiration for a mid-sized asian brown one-story mixed siding exterior home remodel in Other with a hip roof
Inspiration for a mid-sized asian brown one-story mixed siding exterior home remodel in Other with a hip roof
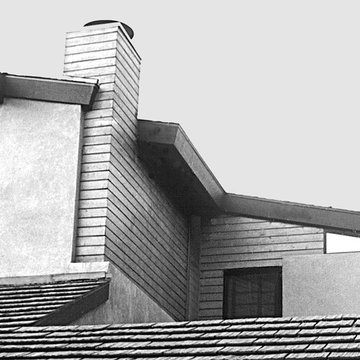
Mid-sized white two-story wood exterior home idea in Los Angeles with a shingle roof
1






