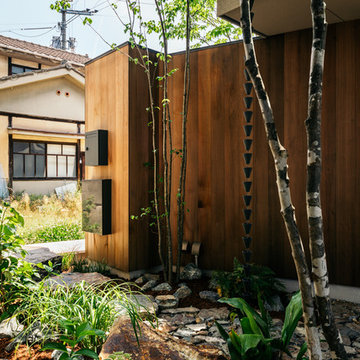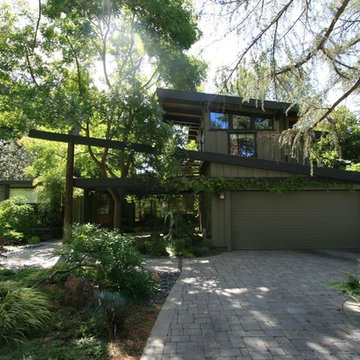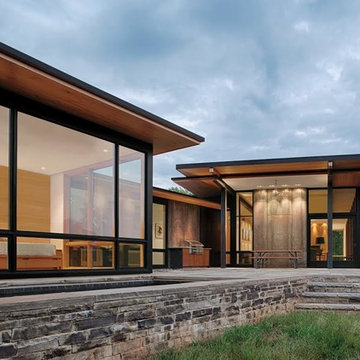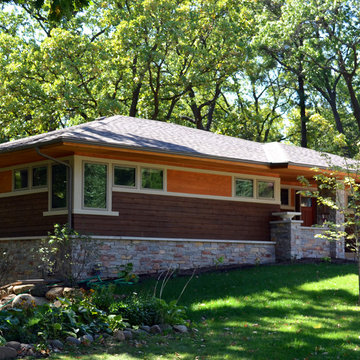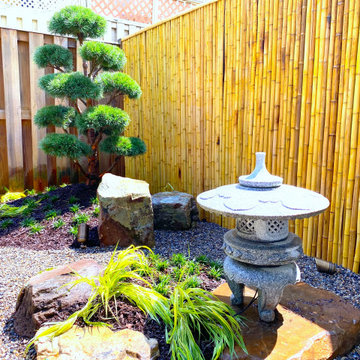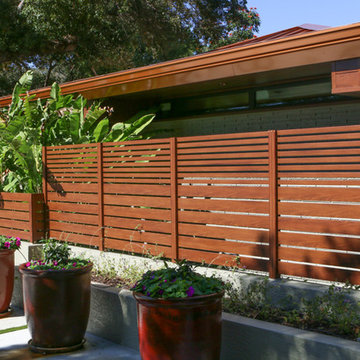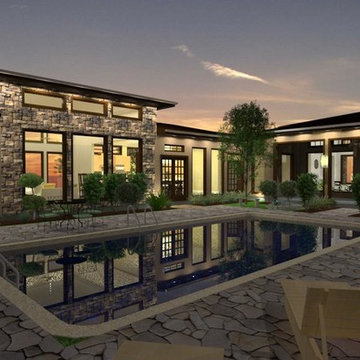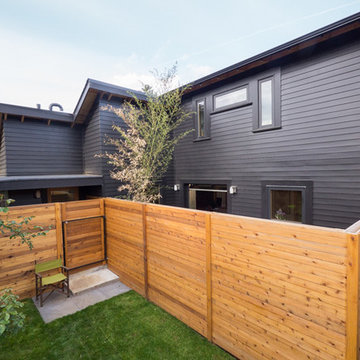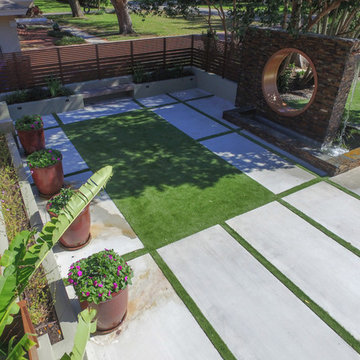Asian Exterior Home Ideas
Refine by:
Budget
Sort by:Popular Today
781 - 800 of 12,542 photos
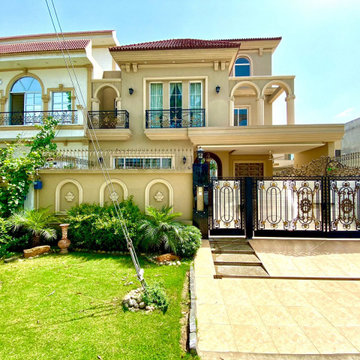
10 Marla House Design and Construction by Aryan Studios 543-A Central Park Lahore.
Inspiration for an exterior home remodel in Other
Inspiration for an exterior home remodel in Other
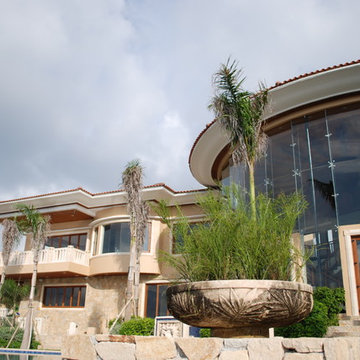
A Two-Storey Waterfront Residence on a downhill site, this Project has a total of 2,500 square meters in floor
area, composed of seven full-sized bedrooms each with its own toilet and bath, a game room, theater, a
private wine cellar, and a relaxing massage area. To ease the vertical circulation, the residence is equipped
with its own elevator. The Four-Car garage perfectly compliments the spacious interiors of the Simon
residence.
Find the right local pro for your project
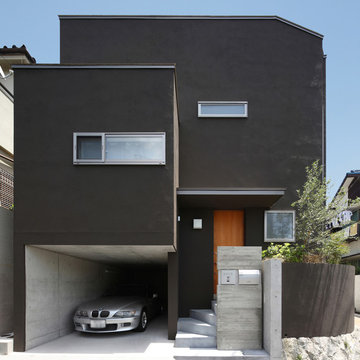
SEVEN FLOOR HOUSE -ガレージ&7層のスキップフロア-|Studio tanpopo-gumi
|撮影|野口 兼史
ー外観ー
ご実家敷地を受継がれての建替えのご相談から、家づくりはスタートしました。現況の敷地高低差(約2m)を利用しながら、ご家族4人+愛車1台で、楽しく暮らせる住まいの計画。約17坪の敷地の中に、7層のスキップフロアを配し、大小さまざまな居場所を設けています。
また、開口部の位置、大きさを慎重に検討し「視線」「通風」「採光」など、あらゆる要素の繋がりを意識しながら計画しました。降り注ぐ光を感じながら、伸びやかな暮らしを楽しむ住まい『SEVEN FLOOR HOUSE』
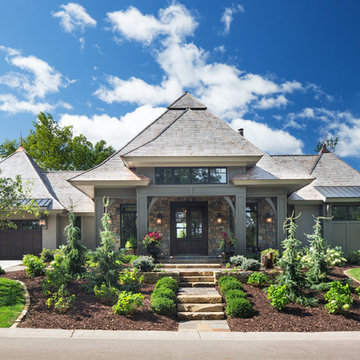
Builder: John Kraemer & Sons | Interior Design: Jennifer Hedberg of Exquisite Interiors | Photography: Jim Kruger of Landmark Photography
Inspiration for a mid-sized asian beige one-story mixed siding exterior home remodel in Minneapolis
Inspiration for a mid-sized asian beige one-story mixed siding exterior home remodel in Minneapolis
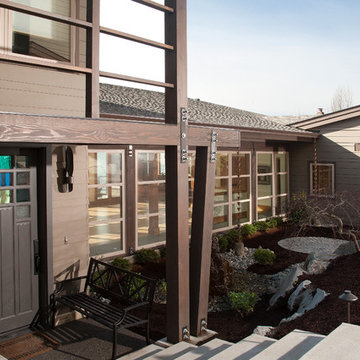
Northlight Photography
Mid-sized zen brown two-story concrete fiberboard exterior home idea in Seattle with a shed roof
Mid-sized zen brown two-story concrete fiberboard exterior home idea in Seattle with a shed roof
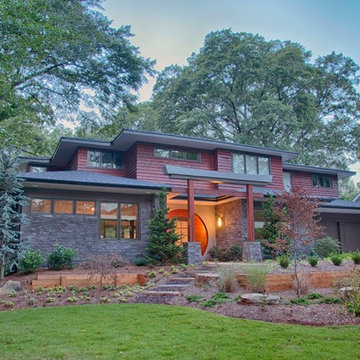
This house, designed by Eric Rawlings, AIA, LEED AP and built by Arlene Dean, illustrates the flexibility of the Prairie Style by emphasizing the Japanese influences. Elements like the Torii Gate framing the circular front door and the Shoji Screens that separate the Dining Room and Play Room from the Great Room inside show the compatibility of traditional Japanese Architecture and the Arts and Crafts movement that both influenced the creation of the Prairie Style in the mid 1890s. Photo by Eric Rawlings, AIA, LEED AP
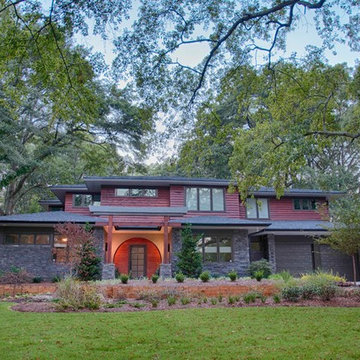
This house, designed by Eric Rawlings, AIA, LEED AP and built by Arlene Dean, illustrates the flexibility of the Prairie Style by emphasizing the Japanese influences. Elements like the Torii Gate framing the circular front door and the Shoji Screens that separate the Dining Room and Play Room from the Great Room inside show the compatibility of traditional Japanese Architecture and the Arts and Crafts movement that both influenced the creation of the Prairie Style in the mid 1890s. Photo by Eric Rawlings, AIA, LEED AP
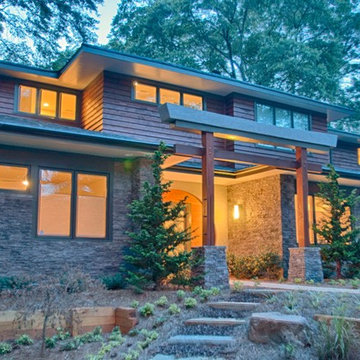
This house, designed by Eric Rawlings, AIA, LEED AP and built by Arlene Dean, illustrates the flexibility of the Prairie Style by emphasizing the Japanese influences. Elements like the Torii Gate framing the circular front door and the Shoji Screens that separate the Dining Room and Play Room from the Great Room inside show the compatibility of traditional Japanese Architecture and the Arts and Crafts movement that both influenced the creation of the Prairie Style in the mid 1890s. Photo by Eric Rawlings, AIA, LEED AP
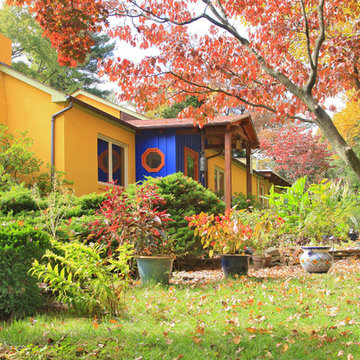
New portico to WWII era ranch house. Home wrapped in insulation and covered with stucco. Palette by Colors By Zoe. Photo by Ken Wyner Photography
Asian exterior home idea in DC Metro
Asian exterior home idea in DC Metro
Asian Exterior Home Ideas
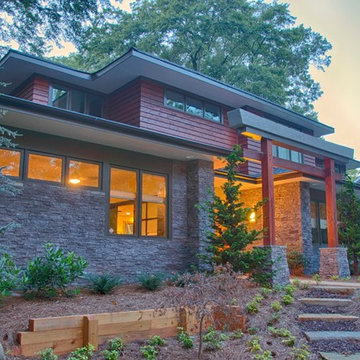
This house, designed by Eric Rawlings, AIA, LEED AP and built by Arlene Dean, illustrates the flexibility of the Prairie Style by emphasizing the Japanese influences. Elements like the Torii Gate framing the circular front door and the Shoji Screens that separate the Dining Room and Play Room from the Great Room inside show the compatibility of traditional Japanese Architecture and the Arts and Crafts movement that both influenced the creation of the Prairie Style in the mid 1890s. Photo by Eric Rawlings, AIA, LEED AP
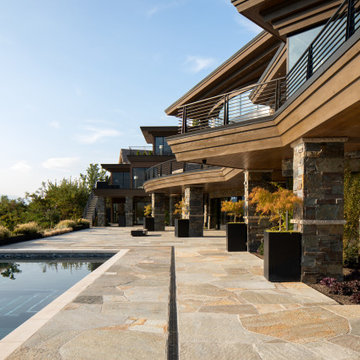
Huge brown three-story mixed siding exterior home idea in Salt Lake City with a mixed material roof and a black roof
40






