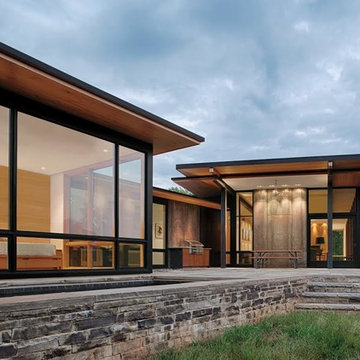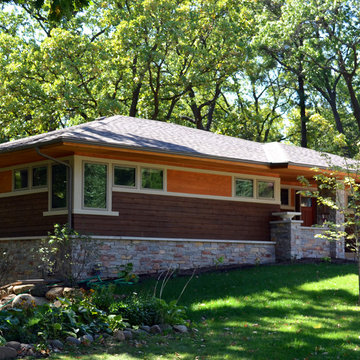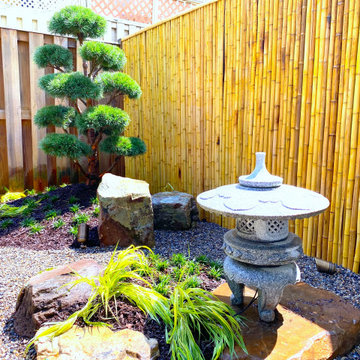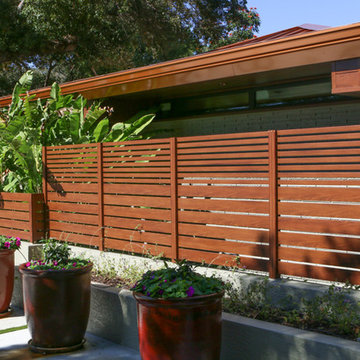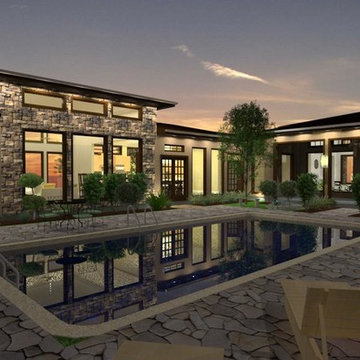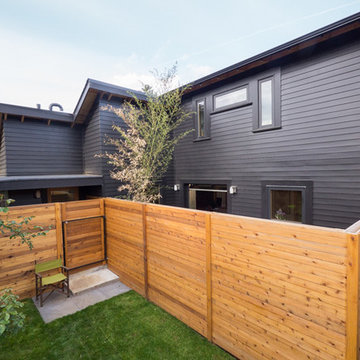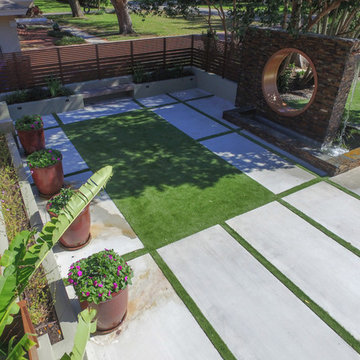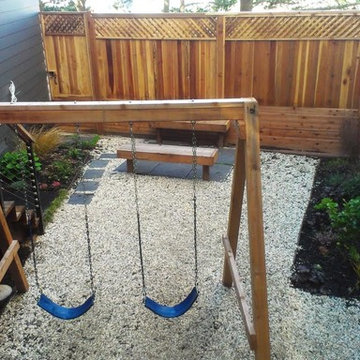Asian Exterior Home Ideas
Refine by:
Budget
Sort by:Popular Today
781 - 800 of 12,542 photos
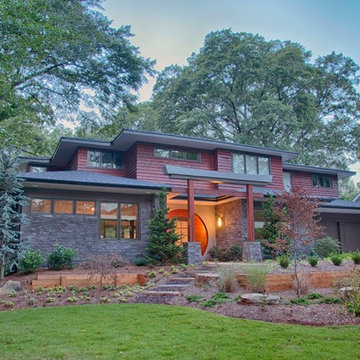
This house, designed by Eric Rawlings, AIA, LEED AP and built by Arlene Dean, illustrates the flexibility of the Prairie Style by emphasizing the Japanese influences. Elements like the Torii Gate framing the circular front door and the Shoji Screens that separate the Dining Room and Play Room from the Great Room inside show the compatibility of traditional Japanese Architecture and the Arts and Crafts movement that both influenced the creation of the Prairie Style in the mid 1890s. Photo by Eric Rawlings, AIA, LEED AP
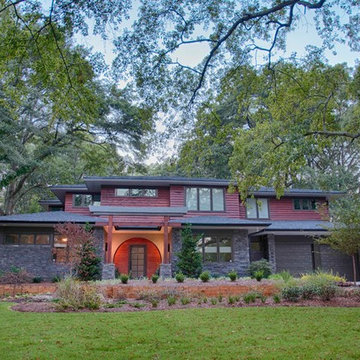
This house, designed by Eric Rawlings, AIA, LEED AP and built by Arlene Dean, illustrates the flexibility of the Prairie Style by emphasizing the Japanese influences. Elements like the Torii Gate framing the circular front door and the Shoji Screens that separate the Dining Room and Play Room from the Great Room inside show the compatibility of traditional Japanese Architecture and the Arts and Crafts movement that both influenced the creation of the Prairie Style in the mid 1890s. Photo by Eric Rawlings, AIA, LEED AP
Find the right local pro for your project
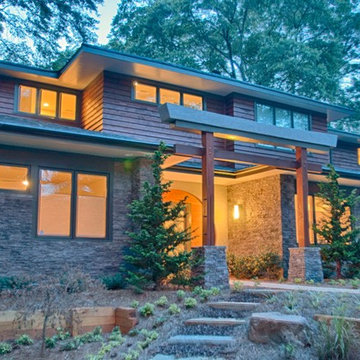
This house, designed by Eric Rawlings, AIA, LEED AP and built by Arlene Dean, illustrates the flexibility of the Prairie Style by emphasizing the Japanese influences. Elements like the Torii Gate framing the circular front door and the Shoji Screens that separate the Dining Room and Play Room from the Great Room inside show the compatibility of traditional Japanese Architecture and the Arts and Crafts movement that both influenced the creation of the Prairie Style in the mid 1890s. Photo by Eric Rawlings, AIA, LEED AP
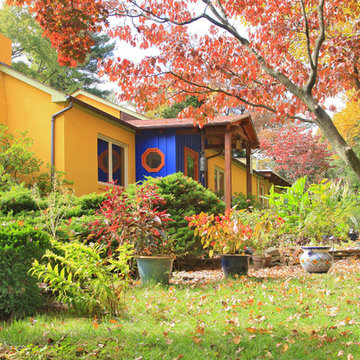
New portico to WWII era ranch house. Home wrapped in insulation and covered with stucco. Palette by Colors By Zoe. Photo by Ken Wyner Photography
Asian exterior home idea in DC Metro
Asian exterior home idea in DC Metro
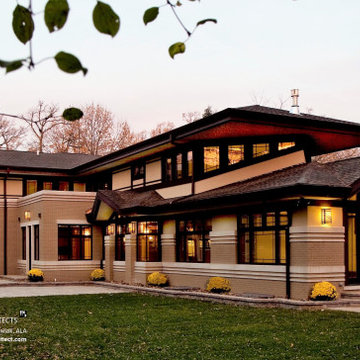
Frank Lloyd Wright Inspired Modern Prairie Home
Example of a mid-sized brown brick house exterior design in Chicago with a hip roof and a shingle roof
Example of a mid-sized brown brick house exterior design in Chicago with a hip roof and a shingle roof
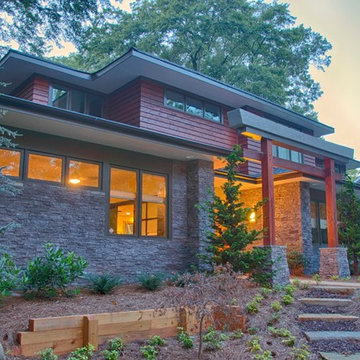
This house, designed by Eric Rawlings, AIA, LEED AP and built by Arlene Dean, illustrates the flexibility of the Prairie Style by emphasizing the Japanese influences. Elements like the Torii Gate framing the circular front door and the Shoji Screens that separate the Dining Room and Play Room from the Great Room inside show the compatibility of traditional Japanese Architecture and the Arts and Crafts movement that both influenced the creation of the Prairie Style in the mid 1890s. Photo by Eric Rawlings, AIA, LEED AP
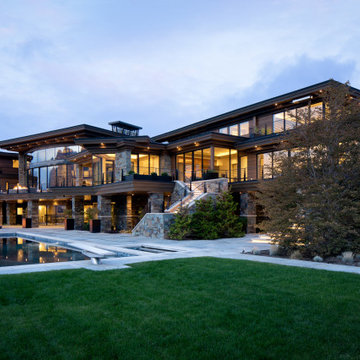
Example of a huge asian brown three-story mixed siding exterior home design in Salt Lake City with a mixed material roof and a black roof
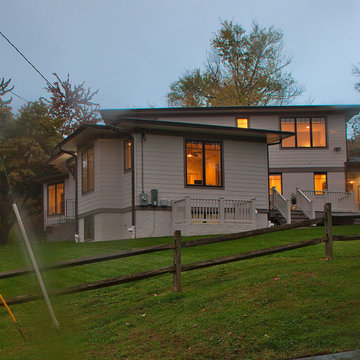
Ken Wyner Photography
Large asian beige two-story mixed siding house exterior photo in DC Metro
Large asian beige two-story mixed siding house exterior photo in DC Metro
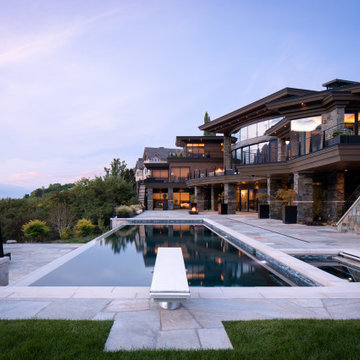
Example of a huge asian brown three-story mixed siding exterior home design in Salt Lake City with a mixed material roof and a black roof
Asian Exterior Home Ideas
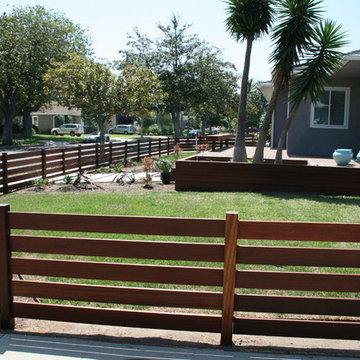
Hardwood privacy wall
Inspiration for an asian exterior home remodel in Los Angeles
Inspiration for an asian exterior home remodel in Los Angeles
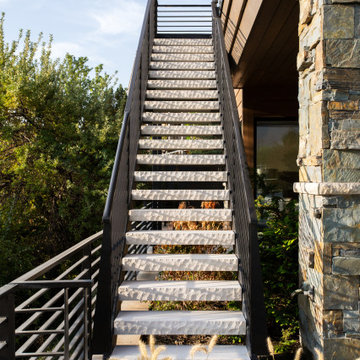
Example of a huge brown three-story mixed siding exterior home design in Salt Lake City with a mixed material roof and a black roof
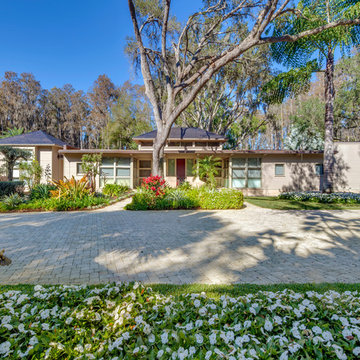
Landscape Architect: John Wheeler; Photo Credits: Greg Wilson
Inspiration for an asian exterior home remodel in Tampa
Inspiration for an asian exterior home remodel in Tampa
40






