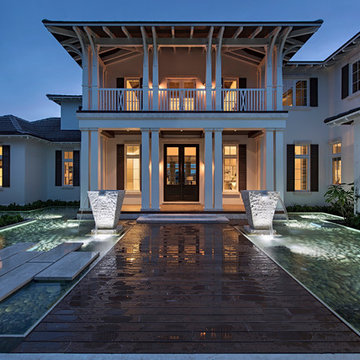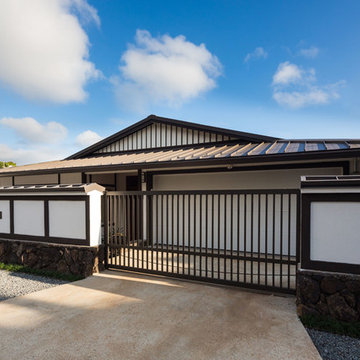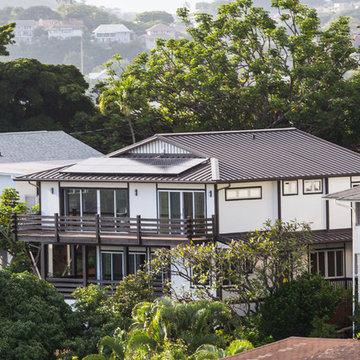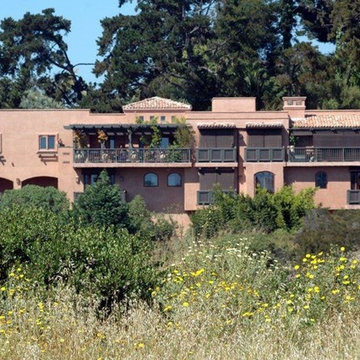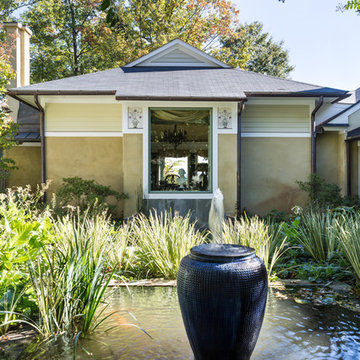Asian Stucco Exterior Home Ideas
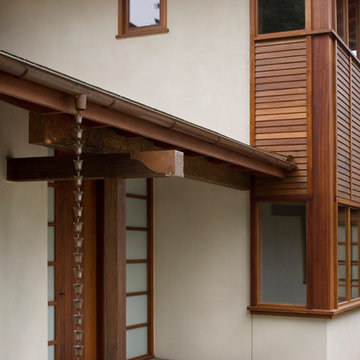
Our client’s modest, three-bedroom house occupies a beautiful, small site having views down the length of Lake Oswego. The design responded to their appreciation of Hawaiian Island/Pacific Rim architecture and to the strict limitation to construction imposed by local zoning. We worked with Forsgren Design Studio on the selection of materials and finishes.
Michael Mathers Photography
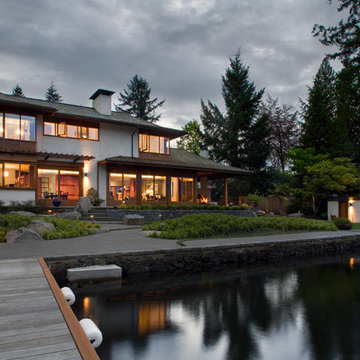
Our client’s modest, three-bedroom house occupies a beautiful, small site having views down the length of Lake Oswego. The design responded to their appreciation of Hawaiian Island/Pacific Rim architecture and to the strict limitation to construction imposed by local zoning. We worked with Forsgren Design Studio on the selection of materials and finishes.
Michael Mathers Photography
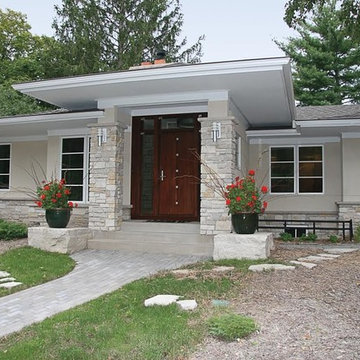
Inspiration for a mid-sized gray one-story stucco house exterior remodel in Other
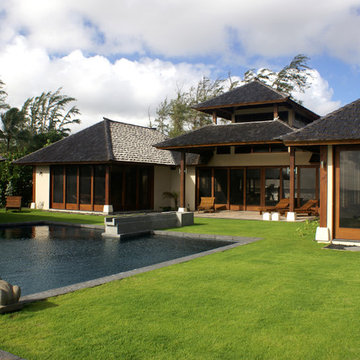
This family home was designed to embrace the spirit of the tropical home. Family spaces remain private, while public areas embrace interior and exterior living.
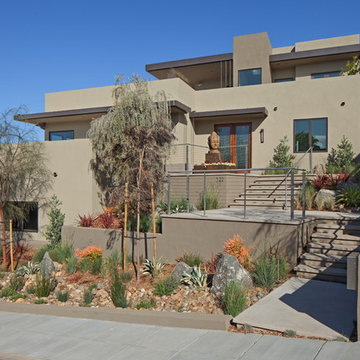
Pablo Mason
Example of a large beige three-story stucco exterior home design in San Diego
Example of a large beige three-story stucco exterior home design in San Diego
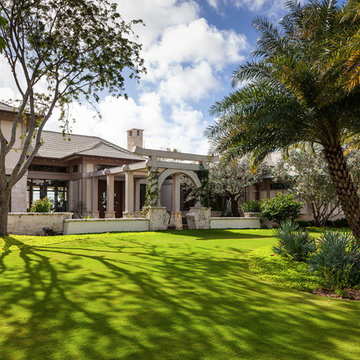
From our first meeting with the client, the process focused on a design that was inspired by the Asian Garden Theory.
The home is sited to overlook a tranquil saltwater lagoon to the south, which uses barrowed landscaping as a powerful element of design to draw you through the house. Visitors enter through a path of stones floating upon a reflecting pool that extends to the home’s foundations. The centralized entertaining area is flanked by family spaces to the east and private spaces to the west. Large spaces for social gathering are linked with intimate niches of reflection and retreat to create a home that is both spacious yet intimate. Transparent window walls provide expansive views of the garden spaces to create a sense of connectivity between the home and nature.
This Asian contemporary home also contains the latest in green technology and design. Photovoltaic panels, LED lighting, VRF Air Conditioning, and a high-performance building envelope reduce the energy consumption. Strategically located loggias and garden elements provide additional protection from the direct heat of the South Florida sun, bringing natural diffused light to the interior and helping to reduce reliance on electric lighting and air conditioning. Low VOC substances and responsibly, locally, and sustainably sourced materials were also selected for both interior and exterior finishes.
One of the challenging aspects of this home’s design was to make it appear as if it were floating on one continuous body of water. The reflecting pools and ponds located at the perimeter of the house were designed to be integrated into the foundation of the house. The result is a sanctuary from the hectic lifestyle of South Florida into a reflective and tranquil retreat within.
Photography by Sargent Architectual Photography
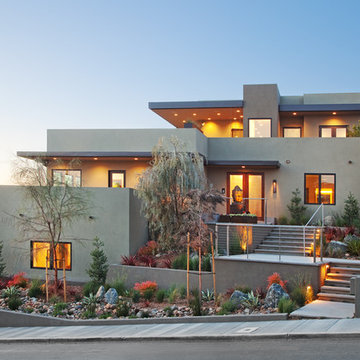
Pablo Mason
Large zen beige three-story stucco exterior home idea in San Diego
Large zen beige three-story stucco exterior home idea in San Diego
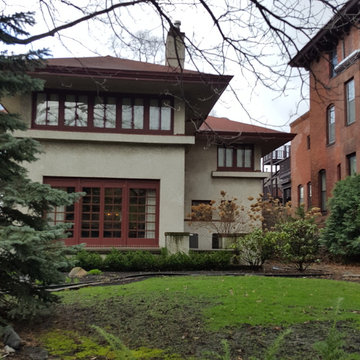
Large beige two-story stucco house exterior idea in Other with a hip roof and a metal roof
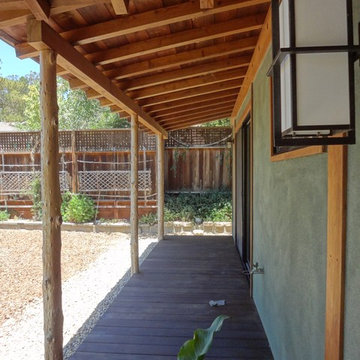
A covered deck outside the master bedroom, supported by un-milled redwood posts.
Mid-sized zen green one-story stucco gable roof idea in San Francisco
Mid-sized zen green one-story stucco gable roof idea in San Francisco
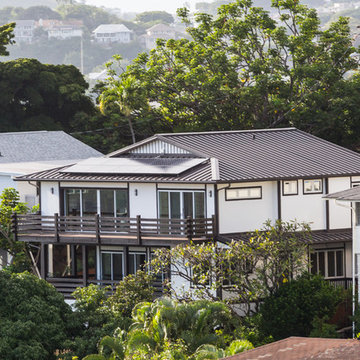
Bradbury Photography
Three-story stucco exterior home idea in Hawaii
Three-story stucco exterior home idea in Hawaii
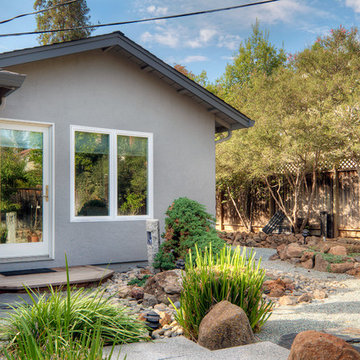
Completed rear addition
-- John Valenti Photography
Example of a mid-sized gray stucco exterior home design in San Francisco
Example of a mid-sized gray stucco exterior home design in San Francisco
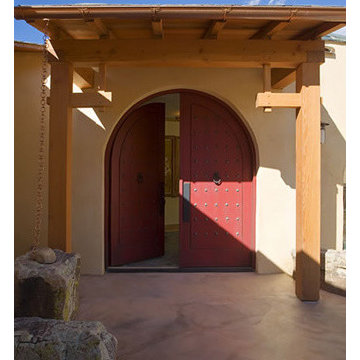
The owner’s desire was for a home blending Asian design characteristics with Southwestern architecture, developed within a small building envelope with significant building height limitations as dictated by local zoning. Even though the size of the property was 20 acres, the steep, tree covered terrain made for challenging site conditions, as the owner wished to preserve as many trees as possible while also capturing key views.
For the solution we first turned to vernacular Chinese villages as a prototype, specifically their varying pitched roofed buildings clustered about a central town square. We translated that to an entry courtyard opened to the south surrounded by a U-shaped, pitched roof house that merges with the topography. We then incorporated traditional Japanese folk house design detailing, particularly the tradition of hand crafted wood joinery. The result is a home reflecting the desires and heritage of the owners while at the same time respecting the historical architectural character of the local region.
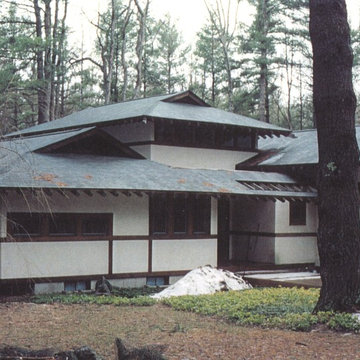
2400 sq.ft. home Japanese inspired.
Large zen white two-story stucco house exterior photo in Other with a shingle roof
Large zen white two-story stucco house exterior photo in Other with a shingle roof
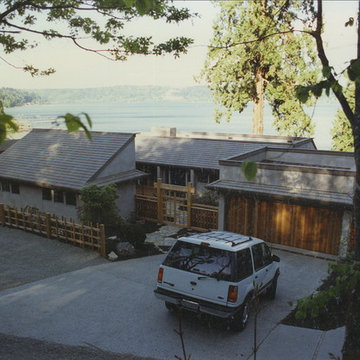
Inspiration for a large asian beige two-story stucco exterior home remodel in Seattle
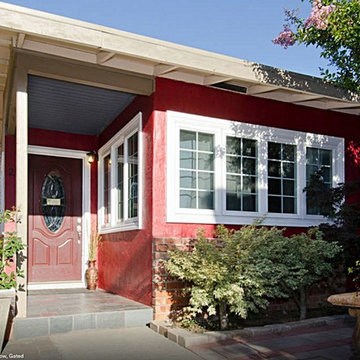
We Feng Shui'ed and designed this 8 unit Furnished Corporate Rental in San Jose, CA. With respect to Feng Shui, all the colors we used are pumping up specific areas for the owner as well as the guests.
Asian Stucco Exterior Home Ideas
1






