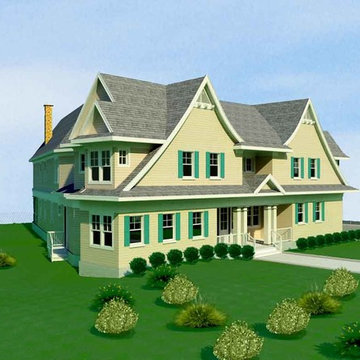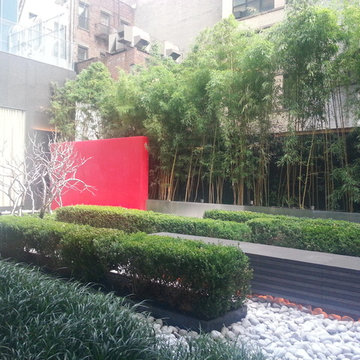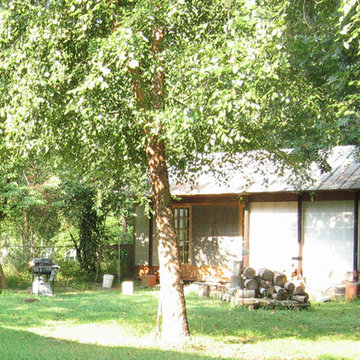Small Asian Exterior Home Ideas
Refine by:
Budget
Sort by:Popular Today
1 - 20 of 336 photos
Item 1 of 4
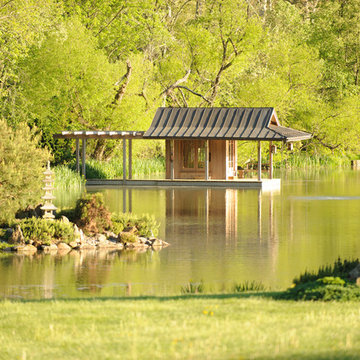
Inspiration for a small beige one-story wood house exterior remodel in Baltimore with a shed roof and a metal roof
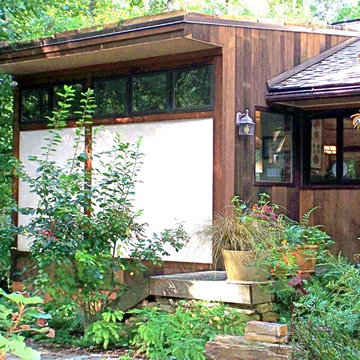
This addition has a green roof, with a full roof replacement as part of the job, using shingles that have a very high SRI (Solar Reflective Index) number, for cooler interior temperatures.
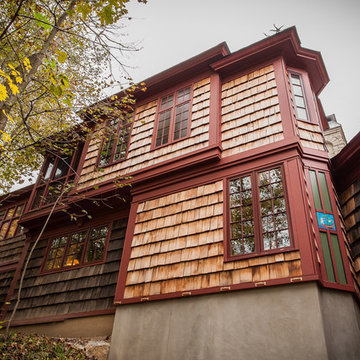
Exterior view of addition with new cedar shingle siding. Porcelain tile panel incorporated within exterior trim to add detail to the elevation.
Bill Meyer Photography
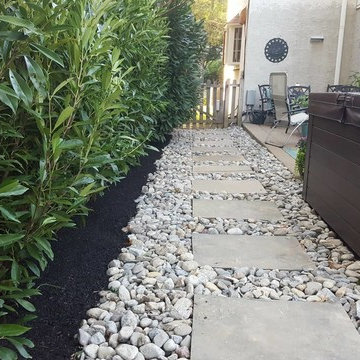
A sophisticated Asian-style backyard retreat. A functional and peaceful design which provides privacy and a new life to the home owners backyard.
This project was designed and installed by Patkin Landscaping Inc. of Wynnewood, PA
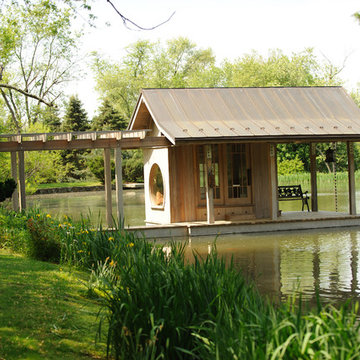
Example of a small zen beige one-story wood house exterior design in Baltimore with a shed roof and a metal roof
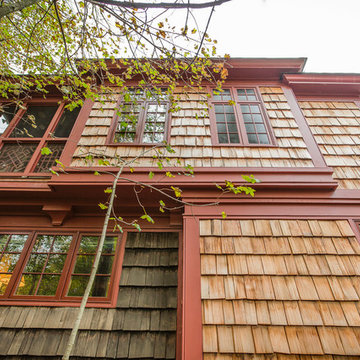
Exterior view of new Asian addition. Left side is the three season porch. The right paired windows at top are blind because there is an elevator behind them. Created to balance the elevation.
Bill Meyer Photography
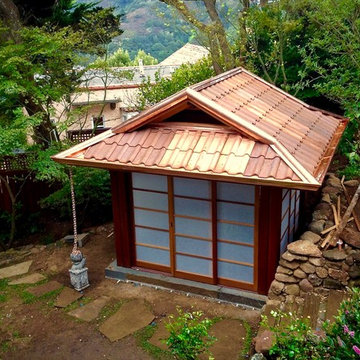
www.gimmepics.com
Inspiration for a small one-story wood exterior home remodel in San Francisco
Inspiration for a small one-story wood exterior home remodel in San Francisco
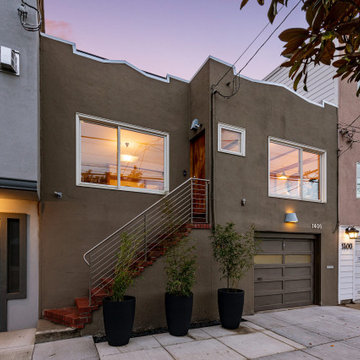
The design of this remodel of a small two-level residence in Noe Valley reflects the owner's passion for Japanese architecture. Having decided to completely gut the interior partitions, we devised a better-arranged floor plan with traditional Japanese features, including a sunken floor pit for dining and a vocabulary of natural wood trim and casework. Vertical grain Douglas Fir takes the place of Hinoki wood traditionally used in Japan. Natural wood flooring, soft green granite and green glass backsplashes in the kitchen further develop the desired Zen aesthetic. A wall to wall window above the sunken bath/shower creates a connection to the outdoors. Privacy is provided through the use of switchable glass, which goes from opaque to clear with a flick of a switch. We used in-floor heating to eliminate the noise associated with forced-air systems.
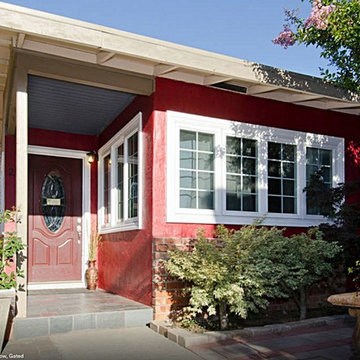
We Feng Shui'ed and designed this 8 unit Furnished Corporate Rental in San Jose, CA. With respect to Feng Shui, all the colors we used are pumping up specific areas for the owner as well as the guests.
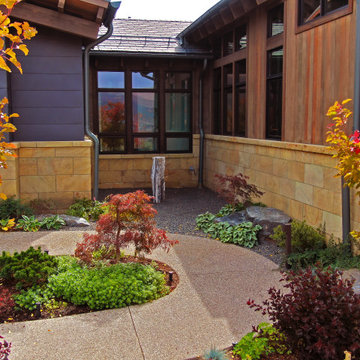
Entry sculpture gallery along snow melted, ADA accessible entry walk way on route to front door.
Small zen exterior home photo in Denver
Small zen exterior home photo in Denver
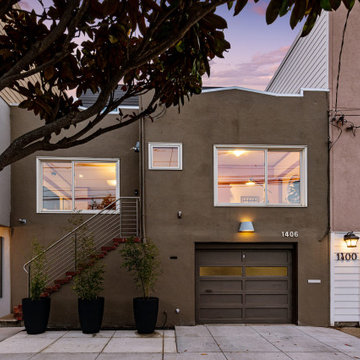
The design of this remodel of a small two-level residence in Noe Valley reflects the owner's passion for Japanese architecture. Having decided to completely gut the interior partitions, we devised a better-arranged floor plan with traditional Japanese features, including a sunken floor pit for dining and a vocabulary of natural wood trim and casework. Vertical grain Douglas Fir takes the place of Hinoki wood traditionally used in Japan. Natural wood flooring, soft green granite and green glass backsplashes in the kitchen further develop the desired Zen aesthetic. A wall to wall window above the sunken bath/shower creates a connection to the outdoors. Privacy is provided through the use of switchable glass, which goes from opaque to clear with a flick of a switch. We used in-floor heating to eliminate the noise associated with forced-air systems.
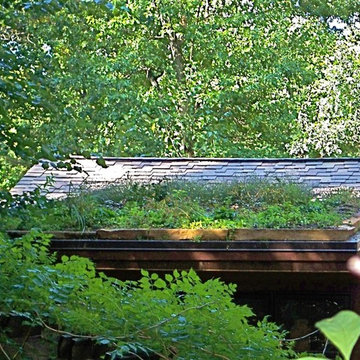
Photo of the beautiful green roof with native plants and an edging of sandstone blocks.
Example of a small zen brown one-story adobe exterior home design in Baltimore with a shed roof
Example of a small zen brown one-story adobe exterior home design in Baltimore with a shed roof
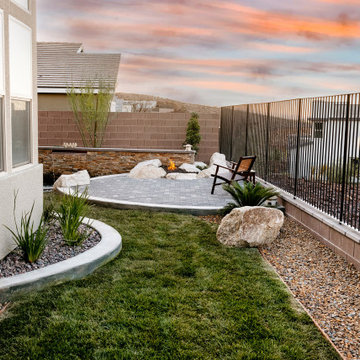
Japanese inspired water and fire feature garden.
Small zen exterior home idea in Las Vegas
Small zen exterior home idea in Las Vegas
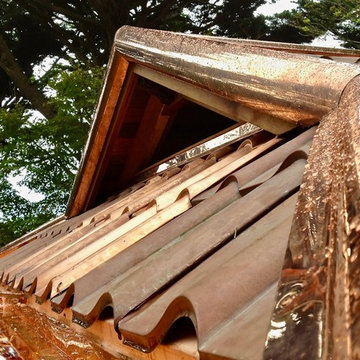
www.gimmepics.com
Example of a small zen exterior home design in San Francisco
Example of a small zen exterior home design in San Francisco
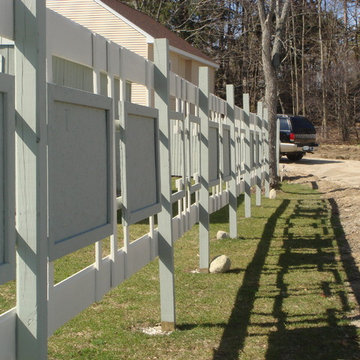
This fence provided a gentle separation from a newly installed flag lot behind a small ranch.
Small green exterior home photo in Portland Maine
Small green exterior home photo in Portland Maine
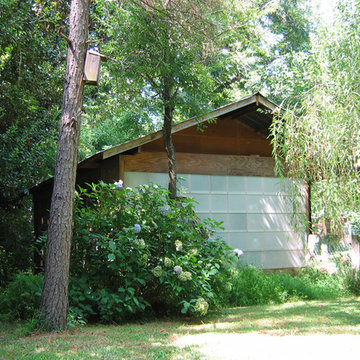
Salvaged translucent polycarbonate siding
Inspiration for a small one-story mixed siding exterior home remodel in Raleigh
Inspiration for a small one-story mixed siding exterior home remodel in Raleigh
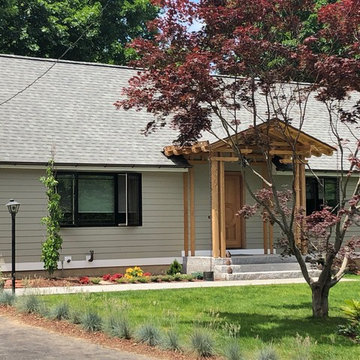
Small asian green one-story concrete fiberboard exterior home idea in New York with a shingle roof
Small Asian Exterior Home Ideas
1






