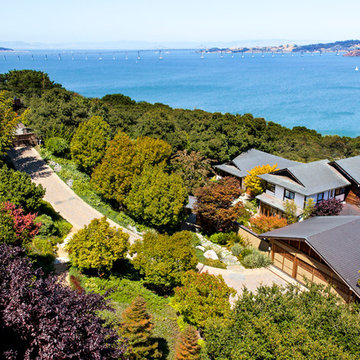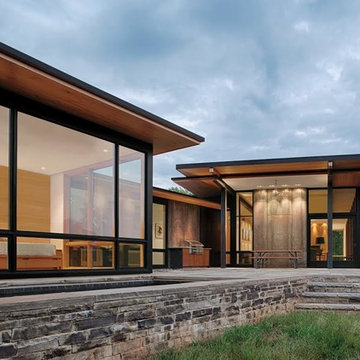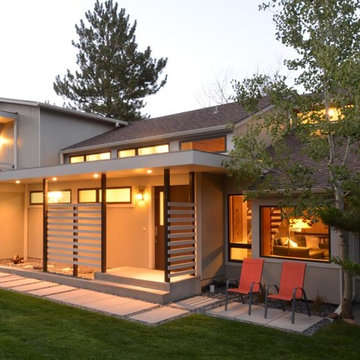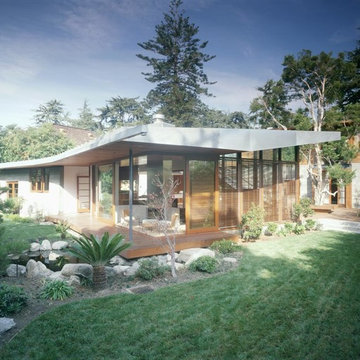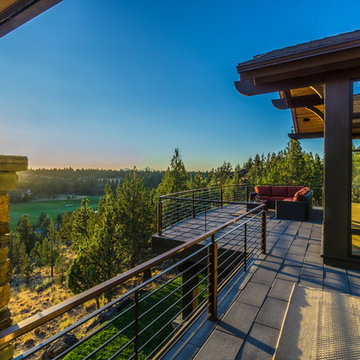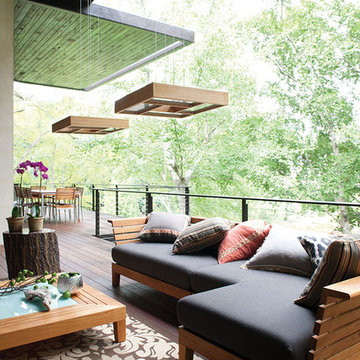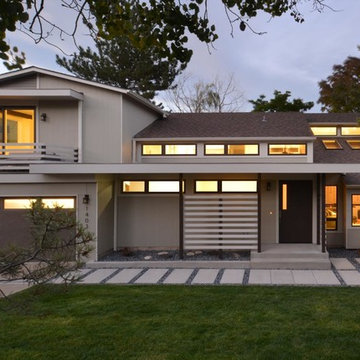Large Asian Exterior Home Ideas
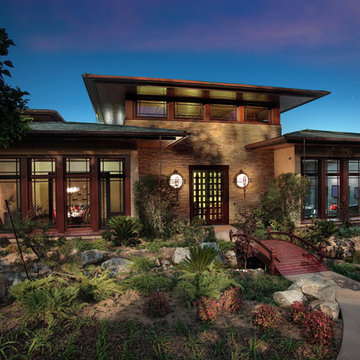
Large zen multicolored one-story mixed siding house exterior idea in San Diego with a hip roof
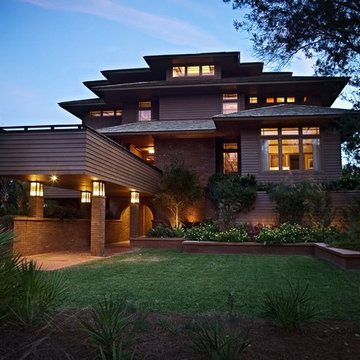
I. Wilson Baker Photography
Large brown three-story wood house exterior photo in Charleston with a hip roof and a shingle roof
Large brown three-story wood house exterior photo in Charleston with a hip roof and a shingle roof
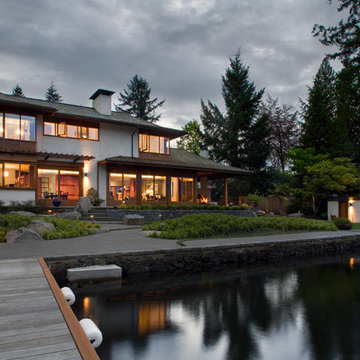
Our client’s modest, three-bedroom house occupies a beautiful, small site having views down the length of Lake Oswego. The design responded to their appreciation of Hawaiian Island/Pacific Rim architecture and to the strict limitation to construction imposed by local zoning. We worked with Forsgren Design Studio on the selection of materials and finishes.
Michael Mathers Photography
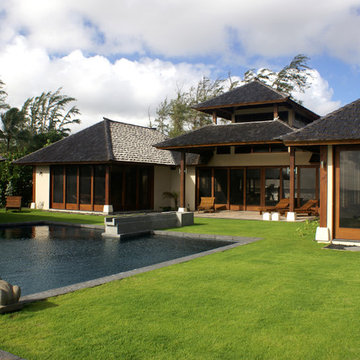
This family home was designed to embrace the spirit of the tropical home. Family spaces remain private, while public areas embrace interior and exterior living.
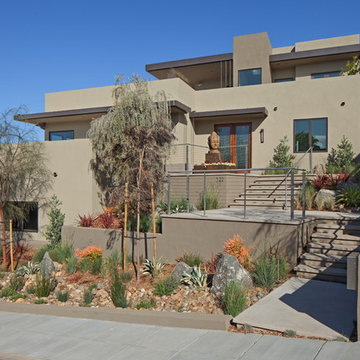
Pablo Mason
Example of a large beige three-story stucco exterior home design in San Diego
Example of a large beige three-story stucco exterior home design in San Diego
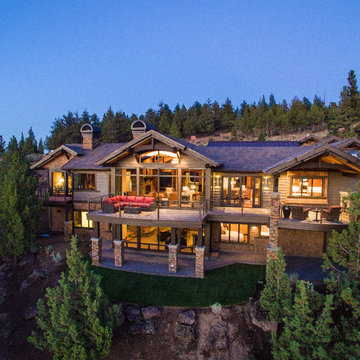
Ross Chandler
Inspiration for a large zen two-story wood gable roof remodel in Other
Inspiration for a large zen two-story wood gable roof remodel in Other
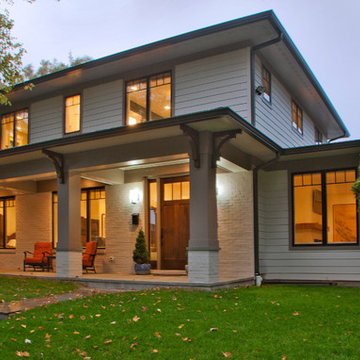
Ken Wyner Photography
Large beige two-story mixed siding house exterior photo in DC Metro
Large beige two-story mixed siding house exterior photo in DC Metro
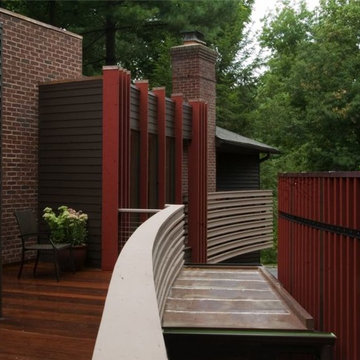
Inspiration for a large asian red two-story mixed siding exterior home remodel in DC Metro
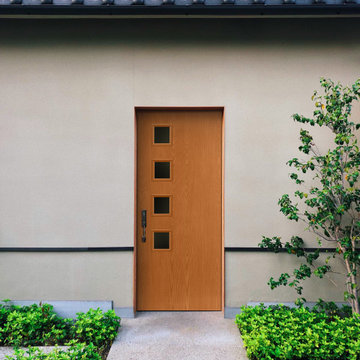
If you're looking to enhance your Asian inspired space, try an updated front door. Having a few smaller windows is an easy way to add in natural light. If you like this door, its a Belleville Oak Textured exterior door with Clear Glass.
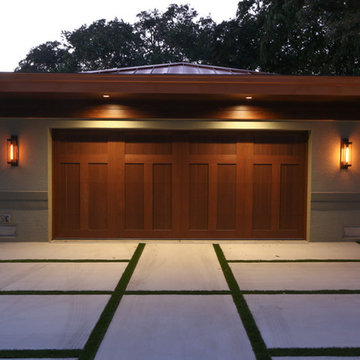
Example of a large zen beige one-story concrete fiberboard exterior home design in Tampa with a metal roof
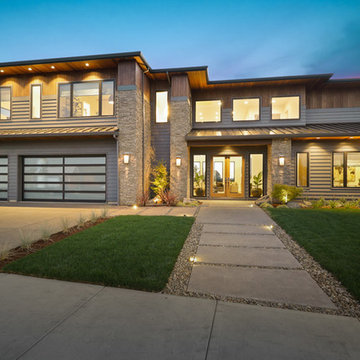
HARMONY is a true inspiration in its blend of modern form and function—strength and elevated design in perfect harmony.
Photo: Reto Media
Large asian gray two-story concrete fiberboard exterior home photo in Portland with a mixed material roof
Large asian gray two-story concrete fiberboard exterior home photo in Portland with a mixed material roof
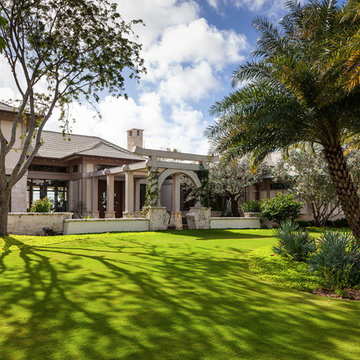
From our first meeting with the client, the process focused on a design that was inspired by the Asian Garden Theory.
The home is sited to overlook a tranquil saltwater lagoon to the south, which uses barrowed landscaping as a powerful element of design to draw you through the house. Visitors enter through a path of stones floating upon a reflecting pool that extends to the home’s foundations. The centralized entertaining area is flanked by family spaces to the east and private spaces to the west. Large spaces for social gathering are linked with intimate niches of reflection and retreat to create a home that is both spacious yet intimate. Transparent window walls provide expansive views of the garden spaces to create a sense of connectivity between the home and nature.
This Asian contemporary home also contains the latest in green technology and design. Photovoltaic panels, LED lighting, VRF Air Conditioning, and a high-performance building envelope reduce the energy consumption. Strategically located loggias and garden elements provide additional protection from the direct heat of the South Florida sun, bringing natural diffused light to the interior and helping to reduce reliance on electric lighting and air conditioning. Low VOC substances and responsibly, locally, and sustainably sourced materials were also selected for both interior and exterior finishes.
One of the challenging aspects of this home’s design was to make it appear as if it were floating on one continuous body of water. The reflecting pools and ponds located at the perimeter of the house were designed to be integrated into the foundation of the house. The result is a sanctuary from the hectic lifestyle of South Florida into a reflective and tranquil retreat within.
Photography by Sargent Architectual Photography
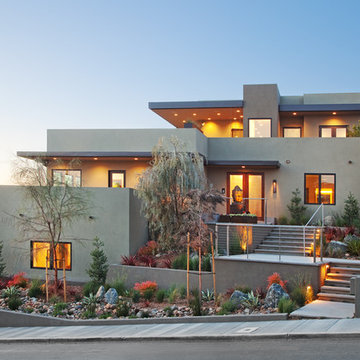
Pablo Mason
Large zen beige three-story stucco exterior home idea in San Diego
Large zen beige three-story stucco exterior home idea in San Diego
Large Asian Exterior Home Ideas
1






