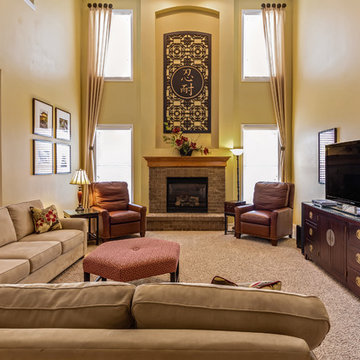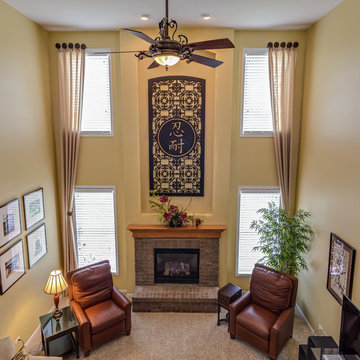Asian Family Room Ideas
Refine by:
Budget
Sort by:Popular Today
1 - 20 of 134 photos
Item 1 of 3
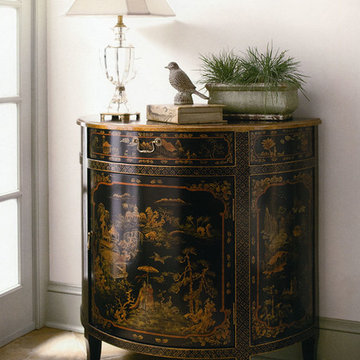
Hand-crafted half-round cabinet. This cabinet is hand-painted with Oriental scenes on an antiqued black background. Hand painted cabinet has one drawer, one door with one shelf inside and antiqued brass hardware
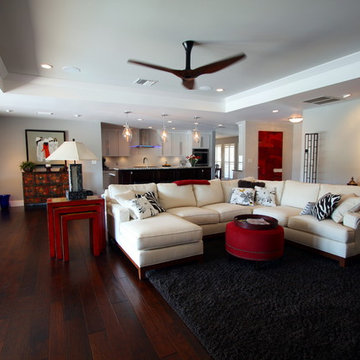
We designed a raised tray ceiling to what use to be a flat 8' ceiling typical of a home built in the 60's and 70's. This is a common design element we add to our remodel designs. The builder had the popcorn ceiling finish removed and opted for smooth walls and ceiling finish.
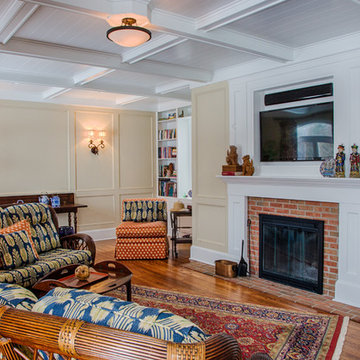
Example of a mid-sized zen enclosed medium tone wood floor family room design in New York with beige walls, a standard fireplace, a brick fireplace and a wall-mounted tv
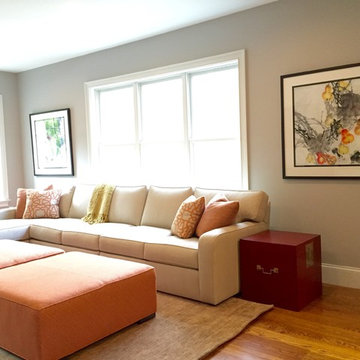
Inspiration for a mid-sized asian open concept medium tone wood floor and brown floor family room remodel in Boston with gray walls and no fireplace
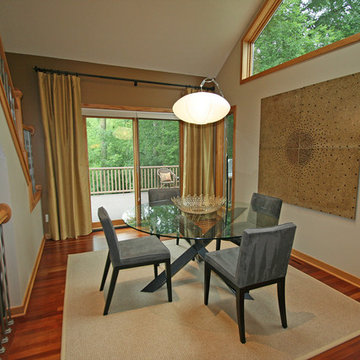
Inspiration for a mid-sized asian open concept medium tone wood floor family room remodel in Minneapolis with beige walls, a tv stand and no fireplace
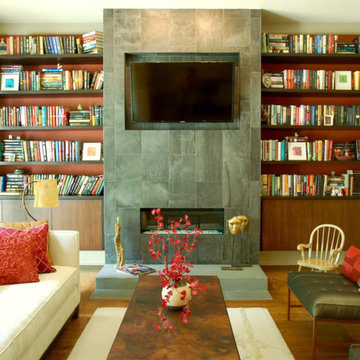
Inspiration for a mid-sized enclosed medium tone wood floor family room remodel in Nashville with a tile fireplace, white walls, a ribbon fireplace and a wall-mounted tv
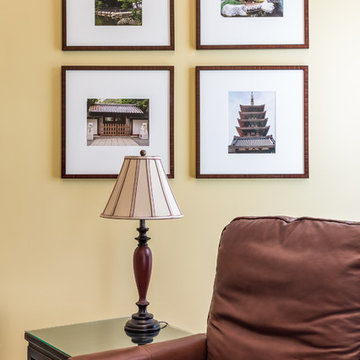
Family room - mid-sized zen open concept family room idea in Chicago with beige walls
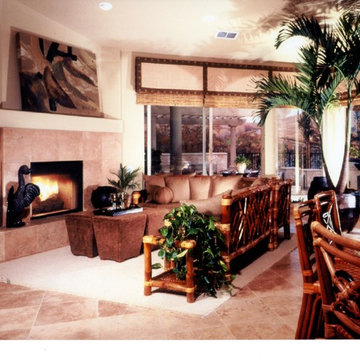
Example of a small open concept travertine floor family room design in Sacramento with beige walls, a standard fireplace and a stone fireplace
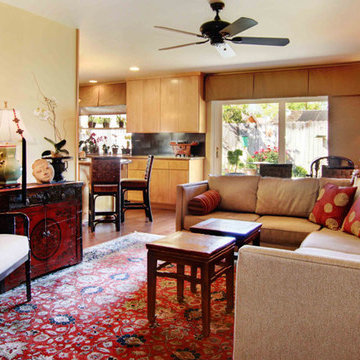
Inspiration for a mid-sized zen enclosed carpeted family room remodel in Sacramento with beige walls, a standard fireplace, a tile fireplace and a media wall
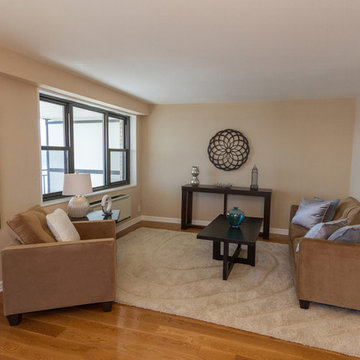
Bill Reyna
Example of a mid-sized zen open concept medium tone wood floor family room design in New York with beige walls
Example of a mid-sized zen open concept medium tone wood floor family room design in New York with beige walls
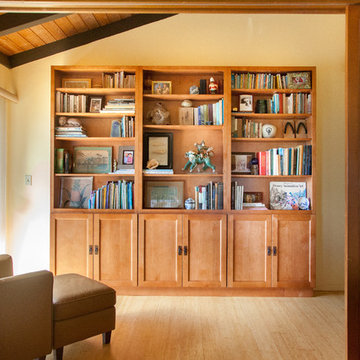
Frost Photography LLC
Family room library - mid-sized asian open concept bamboo floor family room library idea in Hawaii
Family room library - mid-sized asian open concept bamboo floor family room library idea in Hawaii
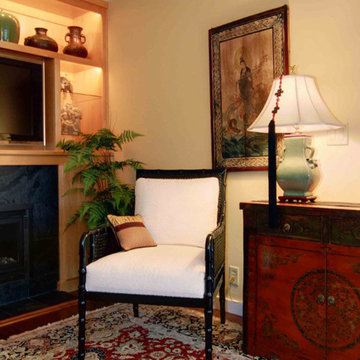
Inspiration for a mid-sized asian enclosed carpeted family room remodel in Sacramento with beige walls, a standard fireplace, a tile fireplace and a media wall
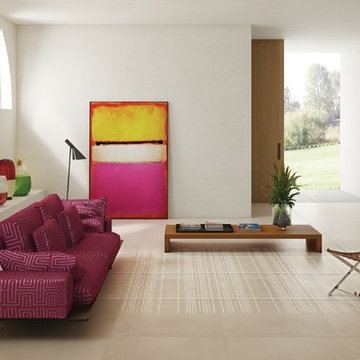
MADRAS
Large enclosed porcelain tile and beige floor family room photo in Orange County with white walls, no fireplace and no tv
Large enclosed porcelain tile and beige floor family room photo in Orange County with white walls, no fireplace and no tv
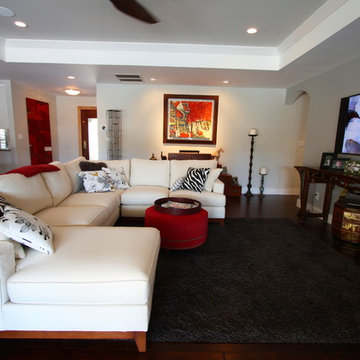
Remodeled Family Room, we designed a new tray ceiling, completely opened up the floor plan for lots of area, light, and fun entertaining with an Asian influence.
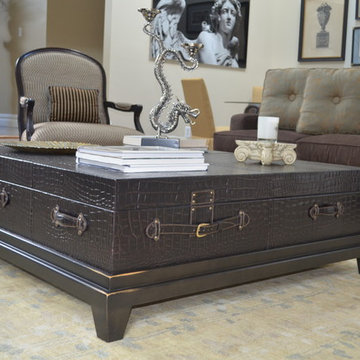
Trunk Ottoman Design Detail
Inspiration for a mid-sized zen open concept medium tone wood floor family room remodel in Other with beige walls
Inspiration for a mid-sized zen open concept medium tone wood floor family room remodel in Other with beige walls
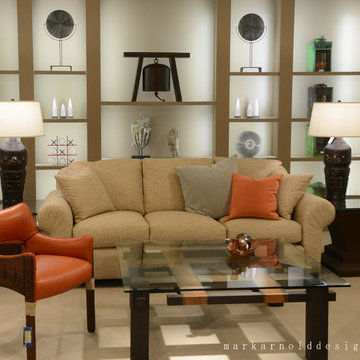
In the background you can see the fantastically sculptural Kyoto Bell. Make this bell the statement piece for your interior or garden project. Custom sizes and finishing available by request.
Coffee table in front is the No Visible Means of Support and the side table to the right and left of the couch are the 2 Step Table, also by Mark Arnold Design.
On the wall:
To the right and left of the Kyoto Bell are a pair of steel Aton Disks by Elemental Artifacts.
Below the Kyoto Bell are alabaster sculptures by Daina Ferguson.
Photo By Mark Arnold Design
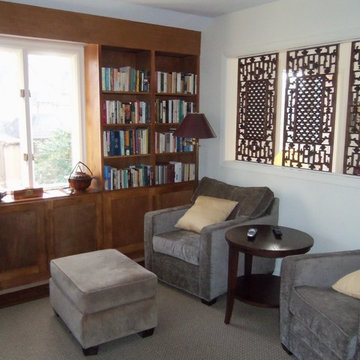
This existing space was renovated by having new custom shelving built in to match the kitchen cabinetry, built-in Japanese screens and a new exterior screen on the street facing window for privacy and diffusion of daylight.
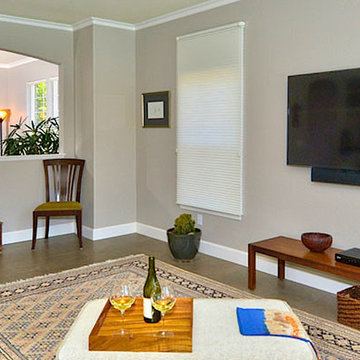
Family room - mid-sized zen open concept family room idea in San Francisco with gray walls
Asian Family Room Ideas
1


