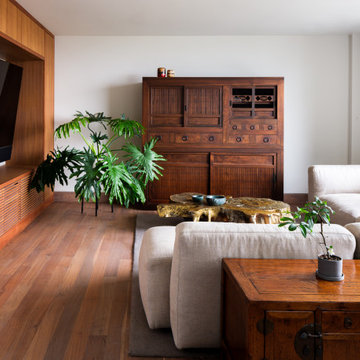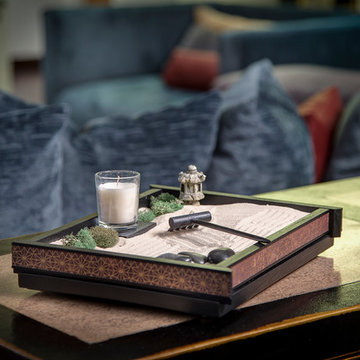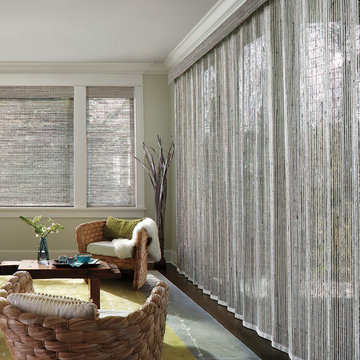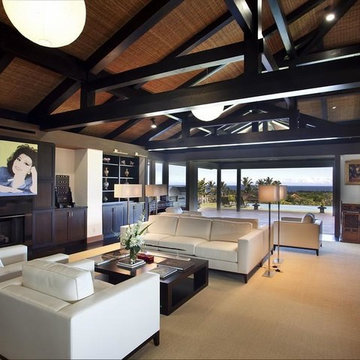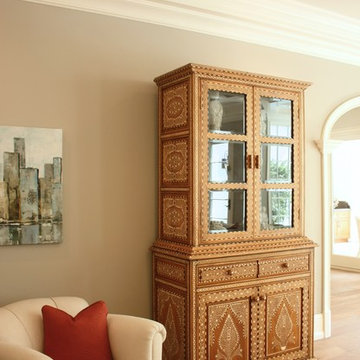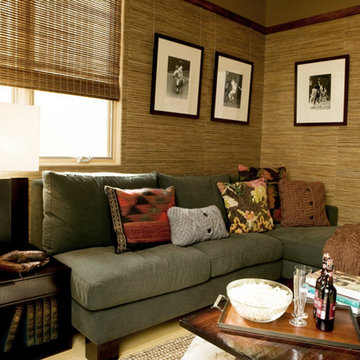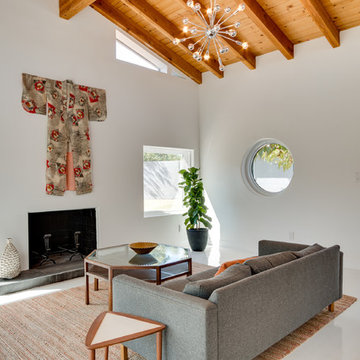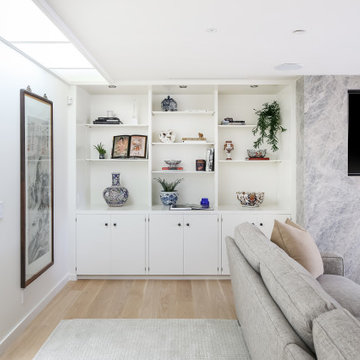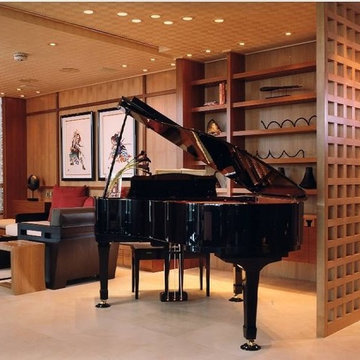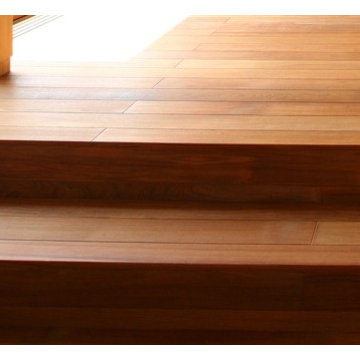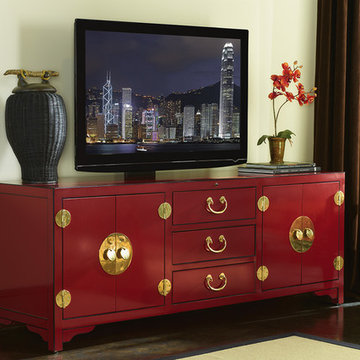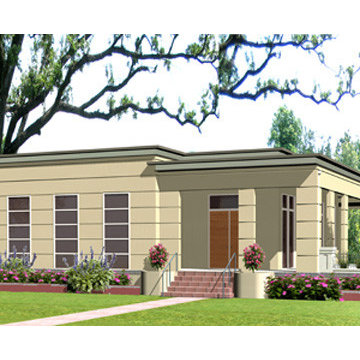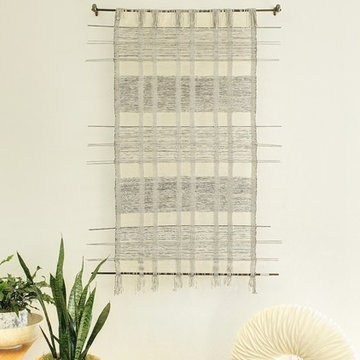Asian Family Room Ideas
Refine by:
Budget
Sort by:Popular Today
141 - 160 of 6,240 photos
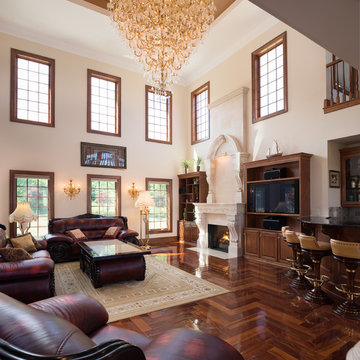
Brandon Schuster Photography
Example of an asian family room design in New York
Example of an asian family room design in New York
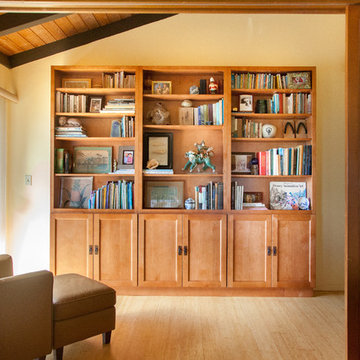
Frost Photography LLC
Family room library - mid-sized asian open concept bamboo floor family room library idea in Hawaii
Family room library - mid-sized asian open concept bamboo floor family room library idea in Hawaii
Find the right local pro for your project
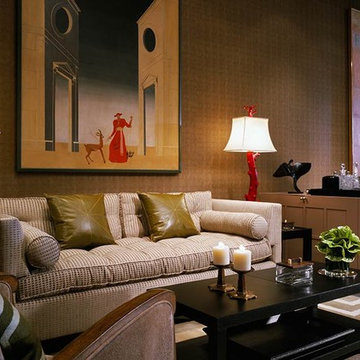
Family room - small zen enclosed carpeted and beige floor family room idea in Other with brown walls
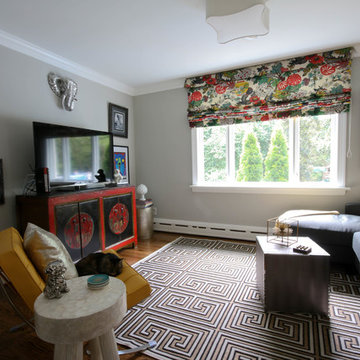
Mid-sized asian enclosed medium tone wood floor and brown floor family room photo in Richmond with brown walls, no fireplace and a tv stand
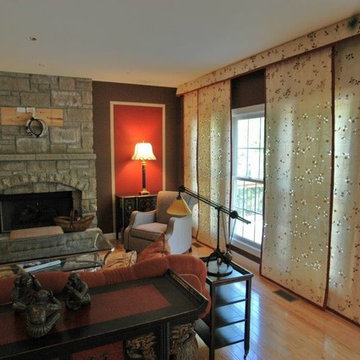
This show house room started as white walls. We first developed the red and brown color scheme to tie in with the kitchen walls that were next to it. The room gets an Asian feel from the shoji screen window treatments. They are hung across 4 windows. the panels slide on tracks much like a vertical blind. The accent panels on either side of the fireplace break up the space and add color.
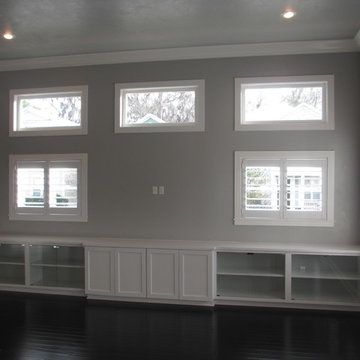
View of Family Room with custom Built-In Entertainment Center (TV not shown).
Inspiration for a mid-sized open concept family room remodel in Miami with gray walls and a wall-mounted tv
Inspiration for a mid-sized open concept family room remodel in Miami with gray walls and a wall-mounted tv
Asian Family Room Ideas
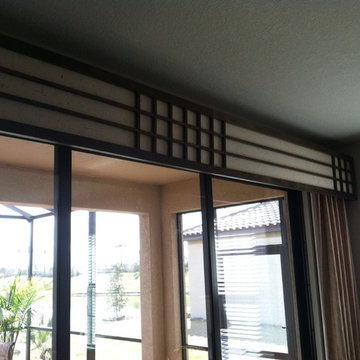
Client wanted her family room in her new home re-done. She hated the decisions she made with her furniture pieces. We were hired to coordinate her unite her "mistakes" with design aspects to make the space cohesive. Success! The client now loves her space. We added window treatments pillows and accent paint with some additional art pieces!
8






