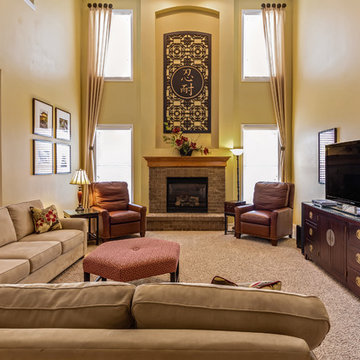Open Concept Asian Family Room Ideas
Refine by:
Budget
Sort by:Popular Today
1 - 20 of 361 photos
Item 1 of 3
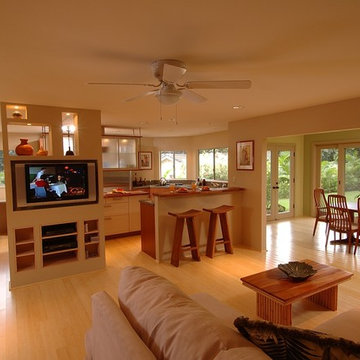
Asian open concept light wood floor family room photo in Hawaii with beige walls, no fireplace and a wall-mounted tv
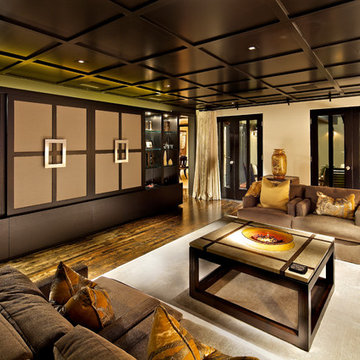
Large open concept dark wood floor family room photo in San Diego with beige walls and a media wall
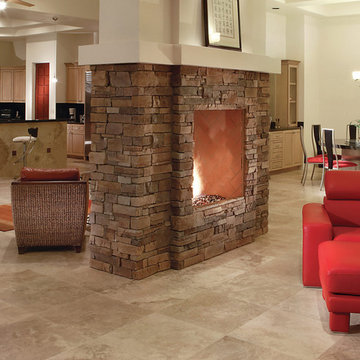
Red accents carried through the space reflect the asian influence carried through from the courtyard entryway. A stacked stone two-way fireplace is the focal point of this open concept kitchen/dining/family area.
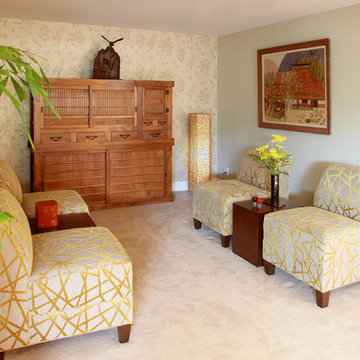
David William Photography
Family room - mid-sized asian open concept carpeted family room idea in Los Angeles with beige walls and no fireplace
Family room - mid-sized asian open concept carpeted family room idea in Los Angeles with beige walls and no fireplace
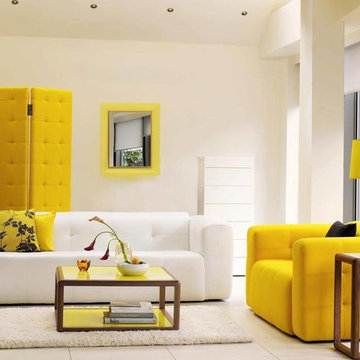
designinspirations.co.uk
Example of a mid-sized asian open concept ceramic tile family room design in DC Metro with a media wall and white walls
Example of a mid-sized asian open concept ceramic tile family room design in DC Metro with a media wall and white walls
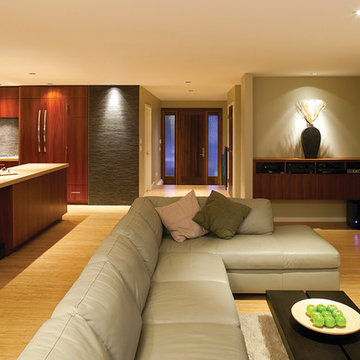
Inspiration for a large asian open concept bamboo floor and beige floor family room remodel in New York with gray walls
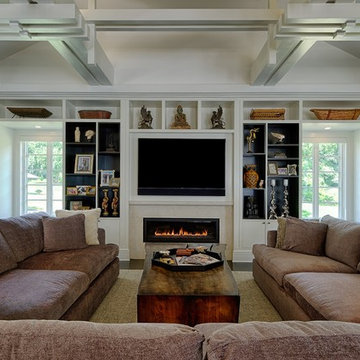
Jim Fuhrmann Photography | Complete remodel and expansion of an existing Greenwich estate to provide for a lifestyle of comforts, security and the latest amenities of a lower Fairfield County estate.
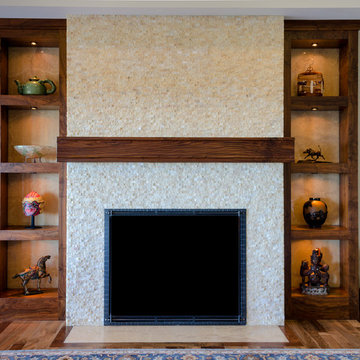
Thomas Del Brase Photography
Large zen open concept medium tone wood floor family room photo in Other with white walls, a standard fireplace, a stone fireplace and no tv
Large zen open concept medium tone wood floor family room photo in Other with white walls, a standard fireplace, a stone fireplace and no tv
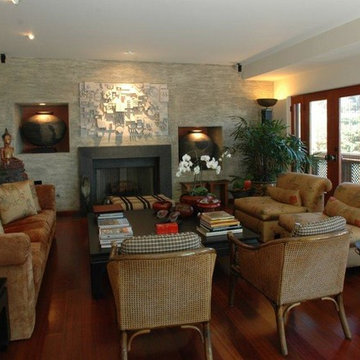
Family room - large asian open concept dark wood floor and brown floor family room idea in San Diego with white walls, a standard fireplace, a metal fireplace and no tv
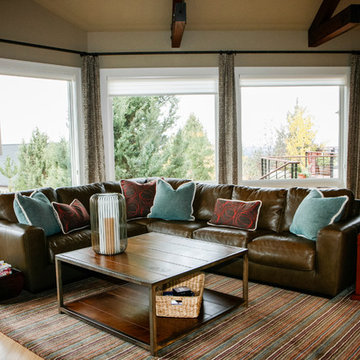
Inspiration for a large asian open concept medium tone wood floor family room remodel in Other with beige walls, a standard fireplace, a stone fireplace and a wall-mounted tv
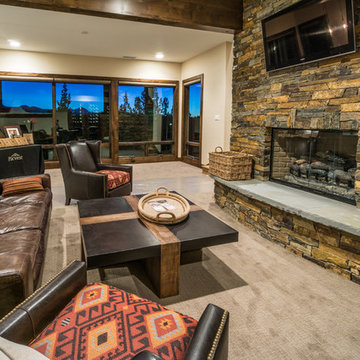
Ross Chandler
Inspiration for a large asian open concept carpeted family room remodel in Other with a bar, a standard fireplace, a stone fireplace and a wall-mounted tv
Inspiration for a large asian open concept carpeted family room remodel in Other with a bar, a standard fireplace, a stone fireplace and a wall-mounted tv
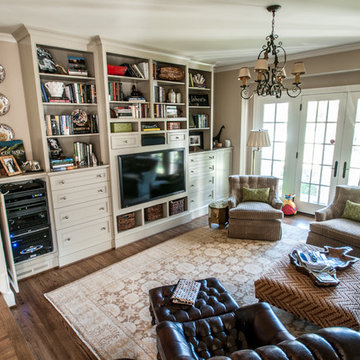
Red K Photography
Family room - mid-sized open concept light wood floor family room idea in Charlotte with a media wall, beige walls and no fireplace
Family room - mid-sized open concept light wood floor family room idea in Charlotte with a media wall, beige walls and no fireplace
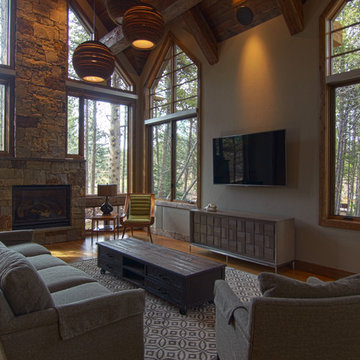
Valdez Architecture + Interiors
Family room - small open concept medium tone wood floor and brown floor family room idea in Phoenix with brown walls, a standard fireplace, a stone fireplace and a wall-mounted tv
Family room - small open concept medium tone wood floor and brown floor family room idea in Phoenix with brown walls, a standard fireplace, a stone fireplace and a wall-mounted tv
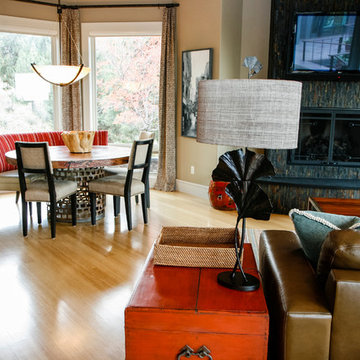
Family room - large asian open concept medium tone wood floor family room idea in Other with beige walls, a standard fireplace, a stone fireplace and a wall-mounted tv
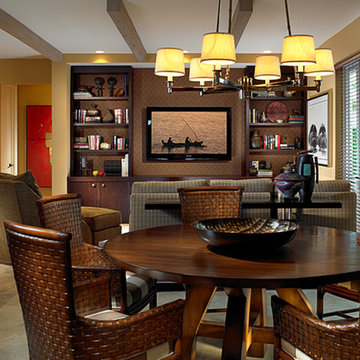
This open floor plan room combines family and dining rooms and downplays the Asian influence from the rest of the house yet still feels as comfortable and inviting.
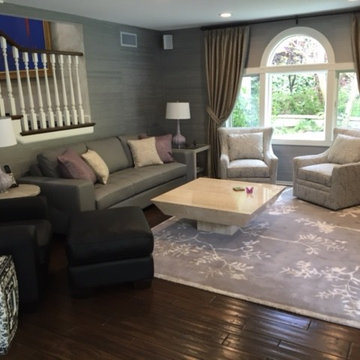
Japanese/Asian elements of this room include the patterned rug, woven draperies, the Ethan Allen garden stool, low simple coffee table, pussy willow patterned fabric on the club chairs, and beautifully simple pillows.
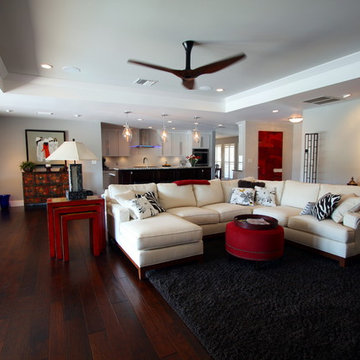
We designed a raised tray ceiling to what use to be a flat 8' ceiling typical of a home built in the 60's and 70's. This is a common design element we add to our remodel designs. The builder had the popcorn ceiling finish removed and opted for smooth walls and ceiling finish.
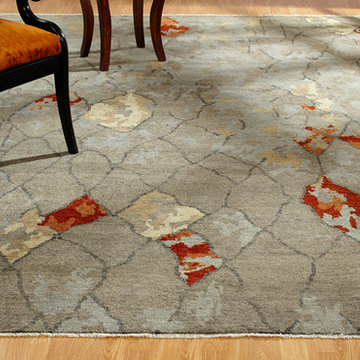
Example of a mid-sized zen open concept light wood floor and beige floor family room design in Chicago with white walls
Open Concept Asian Family Room Ideas
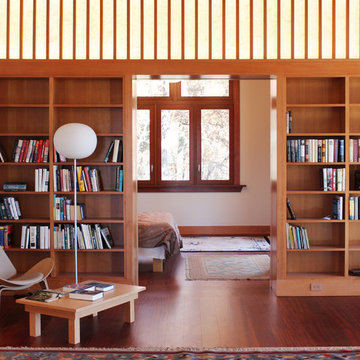
The Library is lined with built-in bookcases in douglas fir to match the trim of the rest of the house. A custom light lantern runs across the top of the bookcases. Pocket doors are open to a Guest room beyond.
photo credit: Angelo Caranese
1






