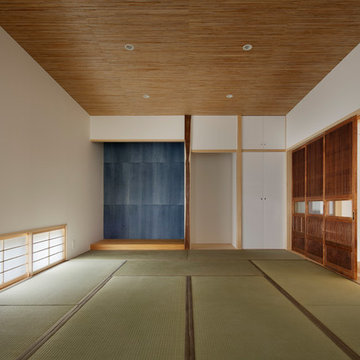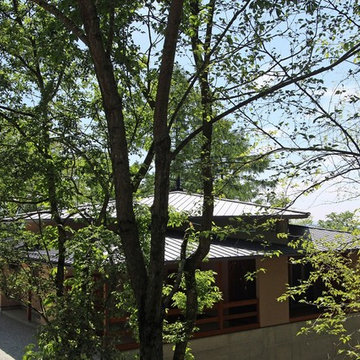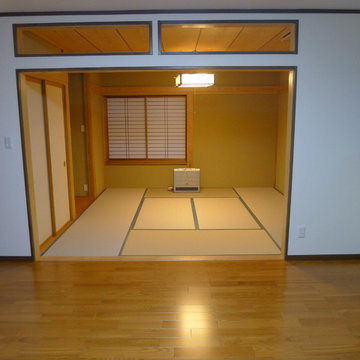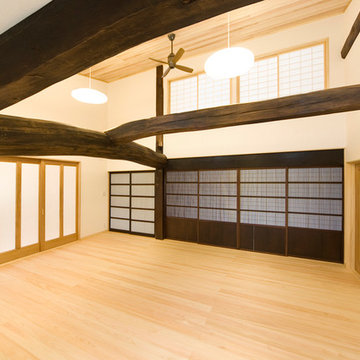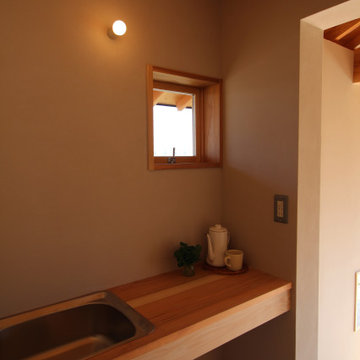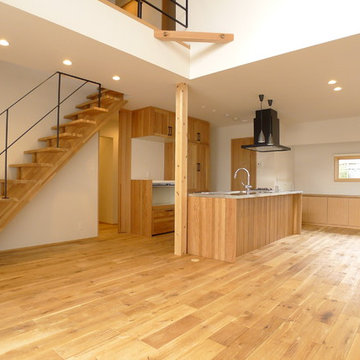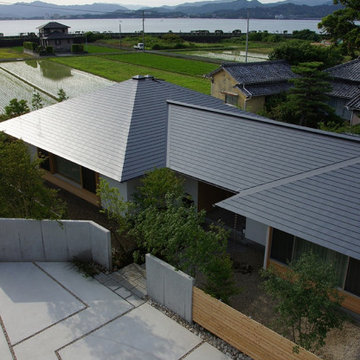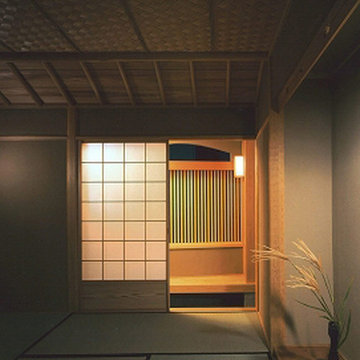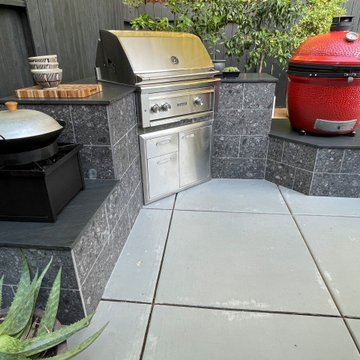Asian Home Design Ideas

大きな門塀前へ植栽とスポットライトを取り付け。ウェルカムガーデンをムーディーに演出しました。帰宅が楽しみになる、癒しのエクステリアです。
Zen exterior home idea in Tokyo Suburbs
Zen exterior home idea in Tokyo Suburbs
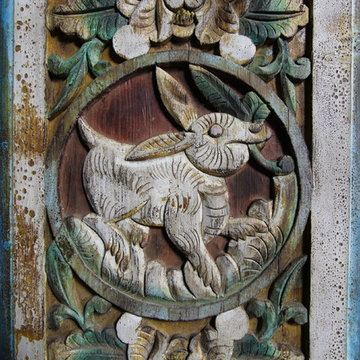
Extraordinary Chinese Antique Doors ( Late Qing Dynasty ). Set of 4. Material: Fir; Origin: Zhejiang province; Size ( cm ): L 52, W 6, H 320
GREEN ANTIQUES holds one of the largest collections of Chinese antique doors in the world, including literally thousands of sets of antique Chinese folding screens, room dividers, temple doors, courtyard entrance gates, courtyard doors, village gates, entrance doors, interior doors and every other shape and style of door imaginable.
GREEN ANTIQUES is one of China's largest antiques shop, with a 100,000 sq.ft. showroom containing thousands of Chinese antique cabinets; interior and exterior courtyard doors; windows; carvings; tables; chairs; beds; wood and stone Buddhist, Taoist, Animist, and other statues; corbels, ceilings, beams and other architectural elements; horse carts; stone hitching posts; ancestor portraits and Buddhist / Taoist paintings; ancient shrines, thrones and wedding palanquins; antique embroidery, purses and hats from many of the 56 minority tribes of China; and a large collection of boxes, baskets, chests, pots, vases and other items.
The GREEN ANTIQUES design and development team have designed, built and remodeled dozens of high end homes in China and the United States, each and every one loaded with antique Chinese architectural elements, statues and furniture. They would be happy to help you to achieve your design goals.
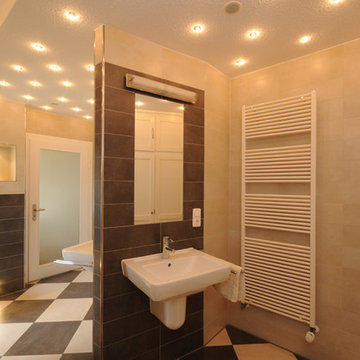
Ein anfängliches Problem, das zum baulichen Höhepunkt wurde. Nach dem Motto „Auch aus Steinen, die einem in den Weg gelegt werden, kann man Schönes bauen“ (Johann Wolfgang von Goethe) entwickelte sich unsere Badsanierung in Jaderberg.
Die Erschaffung von Badezimmern im Altbau gehört zu den größten Herausforderungen im Fliesenleger-Handwerk. Geringe Aufbauhöhen, nicht biegesteife Holzbalkenlagen, poröses Mauerwerk, platzraubende Dachschrägen und vieles mehr gilt es hier zu überwinden. In diesem Fall waren zudem ein Kaminschacht, der gestalterisch eingebunden werden musste, geboten und natürlich – wie in jedem Fall – zu berücksichtigende Wünsche der Kunden.
Unsere Badplanung auf dem Zeichenbrett veranschaulichte unsere Ideen, die Hauptprobleme wurden zusammengefasst und der Kamin verschwand somit in einer konisch zulaufenden Wand, die nun zwei Waschbecken aufnehmen konnte und noch genügend Raum für die zu verlegenden Rohrleitungen bot. Der Schrank fand seinen Platz am Ende des Raumes und die Badewanne fügte sich unter der Dachschräge ein.
wedi-Bauplatten bieten die Möglichkeit, stilvolle Fächer, Ablagen und Nischen zu schaffen. Der Einbau von Spotlights sorgt für ein harmonisches und effektvolles Ambiente.
Eine elegante Optik verschaffen Fliesen von Majorca aus der Serie Amarcord in den Formaten 15,5 × 46,5 cm als Wandfliese und 46,5 × 46,5 cm als Bodenfliese. Die reizvollen Farbtöne avorio und fumo unterstreichen die natürliche Harmonie dieser Serie.
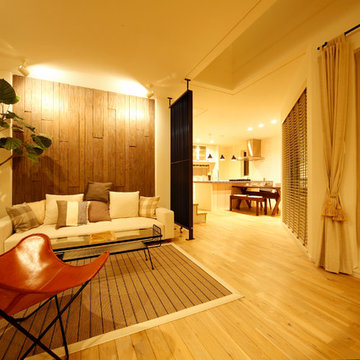
Inspiration for a light wood floor and brown floor living room remodel in Sapporo with beige walls
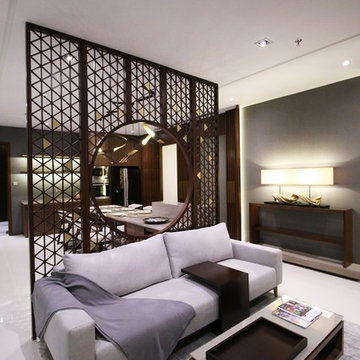
Metrics Global Sdn. Bhd.
Inspiration for a small open concept porcelain tile living room remodel in Other with a bar, beige walls, no fireplace and a media wall
Inspiration for a small open concept porcelain tile living room remodel in Other with a bar, beige walls, no fireplace and a media wall
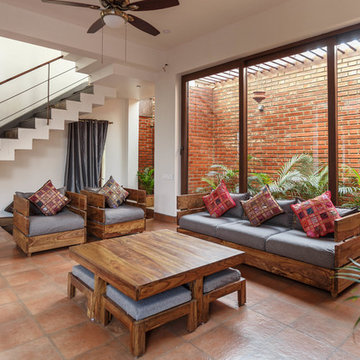
Living room - asian formal brown floor and brick floor living room idea in Bengaluru with white walls

Dark stone, custom cherry cabinetry, misty forest wallpaper, and a luxurious soaker tub mix together to create this spectacular primary bathroom. These returning clients came to us with a vision to transform their builder-grade bathroom into a showpiece, inspired in part by the Japanese garden and forest surrounding their home. Our designer, Anna, incorporated several accessibility-friendly features into the bathroom design; a zero-clearance shower entrance, a tiled shower bench, stylish grab bars, and a wide ledge for transitioning into the soaking tub. Our master cabinet maker and finish carpenters collaborated to create the handmade tapered legs of the cherry cabinets, a custom mirror frame, and new wood trim.
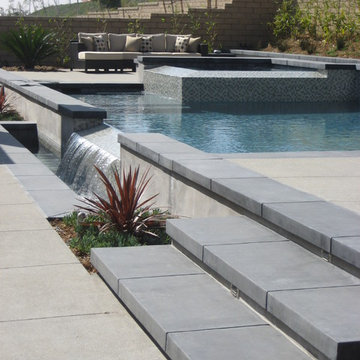
An aboveground pool and spa along with a water feature creates an amazing view from the interior of the home. The cascading water from the pool and spa provides auditory and visual interest.

This young couple spends part of the year in Japan and part of the year in the US. Their request was to fit a traditional Japanese bathroom into their tight space on a budget and create additional storage. The footprint remained the same on the vanity/toilet side of the room. In the place of the existing shower, we created a linen closet and in the place of the original built in tub we created a wet room with a shower area and a deep soaking tub.
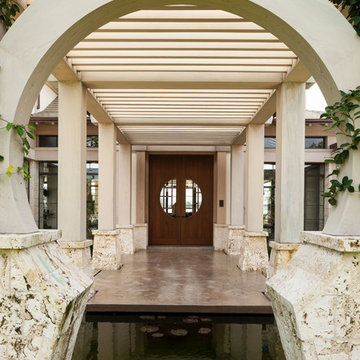
Kim Sargent
Example of a mid-sized zen entryway design in Wichita with a dark wood front door and beige walls
Example of a mid-sized zen entryway design in Wichita with a dark wood front door and beige walls
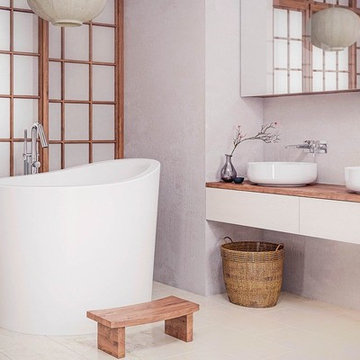
Aquatica’s True Ofuro Mini Japanese soaking tub has been inspired by the ancient Japanese bathing traditions and its design heavily influenced by the traditional Ofuro soaking bathtubs.
Following the launch of our True Ofuro bathtub, many of our customers kept requested an even smaller version of Japanese tub that would be practical and useful in applications where no other bathtub would fit. This, in a nutshell, is how this small and tall version of ‘sit and soak’, solid surface Japanese bathtub was conceived. True Ofuro Mini Japanese style bathtub features a deeper design for a comfortable, full-body immersion. Designed in Italy, this immaculately sculpted model is also available with an optional inline water heater and digital control panel which includes a temperature display.
This feature will help reduce water consumption and provide a prolonged soaking experience in very comfortable water temperatures.
The True Ofuro Mini Japanese style bathtub is taller and deeper and features a slightly elevated rim for improved neck and head support, as well as a convenient ergonomic built-in seat, allowing the body to comfortably emerge to maximum water capacity. The height of the True Ofuro Mini Japanese style soaking bathtub is substantially taller than the original True Ofuro bathtub, and therefore we recommend people who are shorter than 170cm also purchase our stylish teak wood step.
Aquatica’s international industrial design team, used advanced CAD tools, modeling and repeated testing with real size prototype units so that we could reach the optimal balance between ergonomic comfort and visual appeal.
Our AquateX™ material is the star in this Japanese soaking tub as it retains heat much longer and also has a silky and velvety surface. This bathtub is currently one of our most space conscious bathtubs at a size of 43" x 43" (1090x1090mm), making the freestanding and petite construction of this Japanese style bathtub easy to be installed in any sized bathroom.
Asian Home Design Ideas
48

























