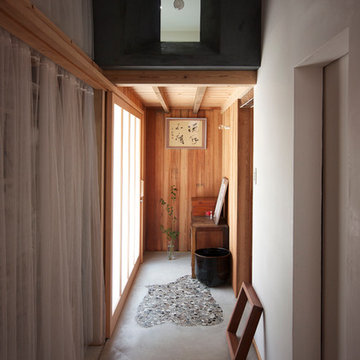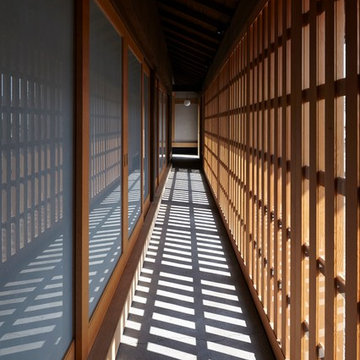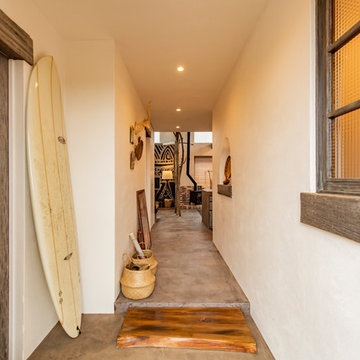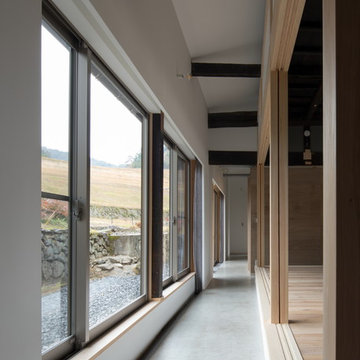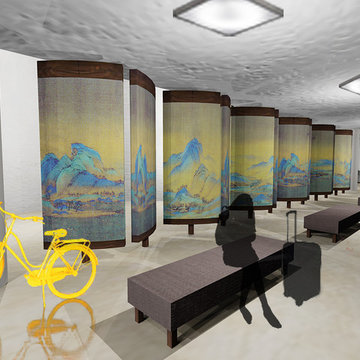Asian Concrete Floor Hallway Ideas
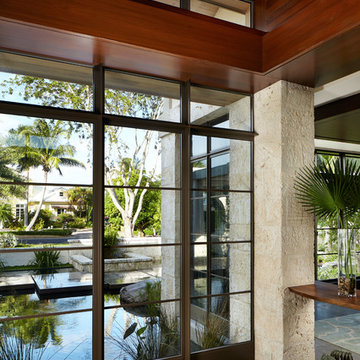
Kim Sargent
Hallway - mid-sized concrete floor hallway idea in Wichita with beige walls
Hallway - mid-sized concrete floor hallway idea in Wichita with beige walls
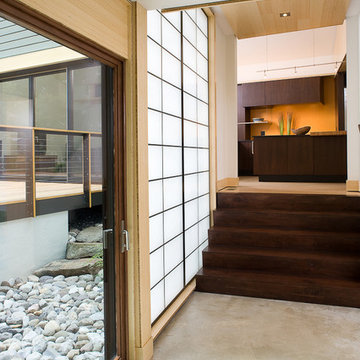
Architect: Amy Gardner Gardner/Mohr Architects www.gardnermohr.com
Inspiration for an asian concrete floor and white floor hallway remodel in DC Metro
Inspiration for an asian concrete floor and white floor hallway remodel in DC Metro
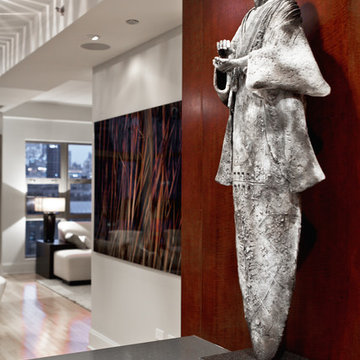
This divine asian clay sculpture sits proudly on the kitchen counter in this zen condo. Beautiful paneling highlights the wall and the kitchen cabinets. The island is fabricated of a man made stone and is 7' wide by 12' long. Pale floors and walls combine with striking artwork to create a beautiful environment for the owners. photograph by Jorge Gera
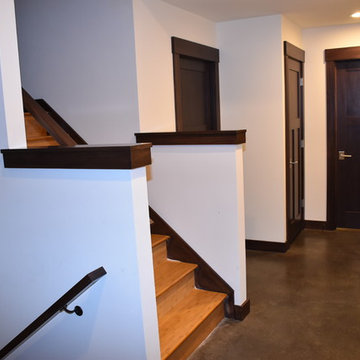
By Steve M. Homa
Hallway - mid-sized concrete floor and brown floor hallway idea in Milwaukee with white walls
Hallway - mid-sized concrete floor and brown floor hallway idea in Milwaukee with white walls
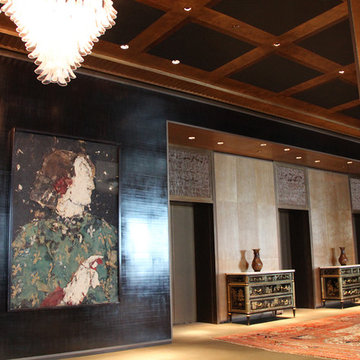
The gallery features textured stucco walls with deep burnished woodgrain finish. The ceiling is an opulent mural of gold leafed coffers, the crown is distressed gold leaf.
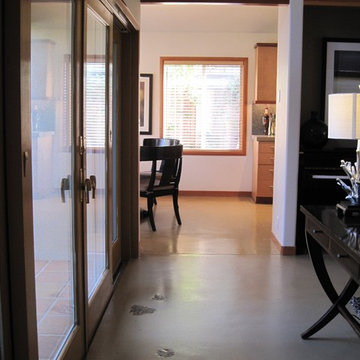
I look forward to finding creative solutions when I'm presented with a 'must have' during construction. My client found some leaf shapes cut from slate tile. Coming in from the back yard, a concrete floor with slate leaves installed to look as if they've just blown in...
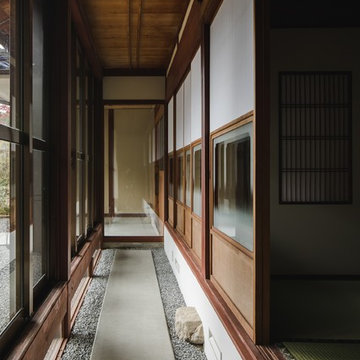
Huge concrete floor and gray floor hallway photo in Other with white walls
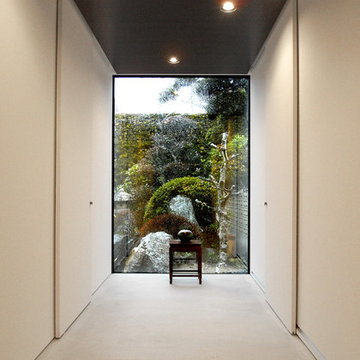
玄関扉を開けると、生垣が風景として切り取られている。Photo by Noda
Example of a mid-sized concrete floor and white floor hallway design in Other with white walls
Example of a mid-sized concrete floor and white floor hallway design in Other with white walls
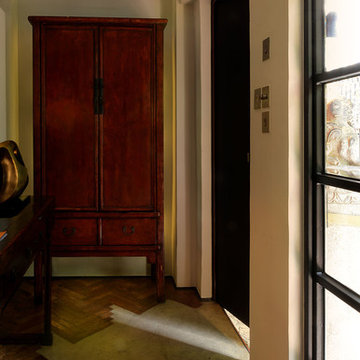
Kenneth Tam
Asian concrete floor and gray floor hallway photo in Hong Kong with beige walls
Asian concrete floor and gray floor hallway photo in Hong Kong with beige walls
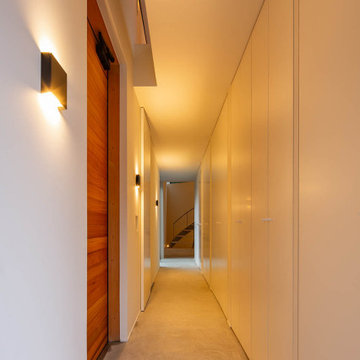
愛知県瀬戸市にある定光寺
山林を切り開いた敷地で広い。
市街化調整区域であり、分家申請となるが
実家の南側で建築可能な敷地は50坪強の三角形である。
実家の日当たりを配慮し敷地いっぱいに南側に寄せた三角形の建物を建てるようにした。
東側は うっそうとした森でありそちらからの日当たりはあまり期待できそうもない。
自然との融合という考え方もあったが 状況から融合を選択できそうもなく
隔離という判断し開口部をほぼ設けていない。
ただ樹木の高い部分にある新芽はとても美しく その部分にだけ開口部を設ける。
その開口からの朝の光はとても美しい。
玄関からアプロ-チされる低い天井の白いシンプルなロ-カを抜けると
構造材表しの荒々しい高天井であるLDKに入り、対照的な空間表現となっている。
ところどころに小さな吹き抜けを配し、二階への連続性を表現している。
二階には オ-プンな将来的な子供部屋 そこからスキップされた寝室に入る
その空間は 三角形の頂点に向かって構造材が伸びていく。
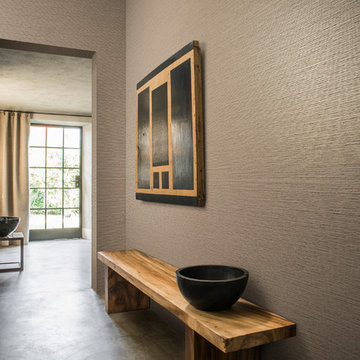
Collection Koyori ©Omexco - paper strings on non-woven backing/lamelles de papier sur support intissé
Inspiration for a mid-sized zen concrete floor hallway remodel in Other with beige walls
Inspiration for a mid-sized zen concrete floor hallway remodel in Other with beige walls
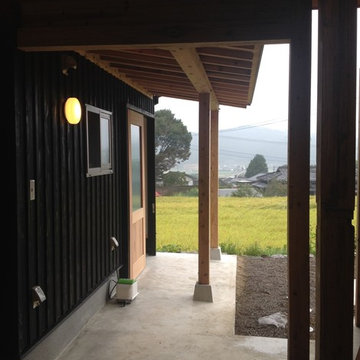
セカンドハウス
Hallway - concrete floor and gray floor hallway idea in Other with black walls
Hallway - concrete floor and gray floor hallway idea in Other with black walls
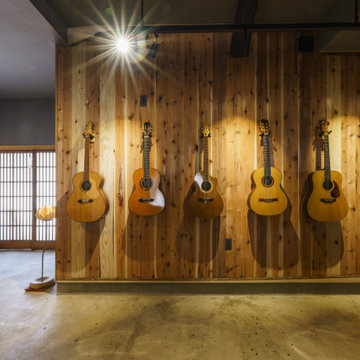
寒さ厳しい雪国山形の自然の中に
築100年の古民家が、永いあいだ空き家となっていました。
その家に、もう一度命を吹き込んだのは
自然と共に生きる暮らしを夢見たご家族です。
雄大な自然に囲まれた環境を活かし、
季節ごとの風の道と陽当りを調べあげ
ご家族と一緒に間取りを考え
家の中から春夏秋冬の風情を楽しめるように作りました。
「自然と共に生きる暮らし」をコンセプトに
古民家の歴史ある美しさを残しつつ現代の新しい快適性も取り入れ、
新旧をちょうどよく調和させた古民家に蘇らせました。
リフォーム:古民家再生
築年数:100年以上
竣工:2021年1月
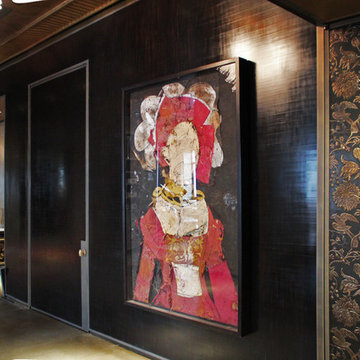
The gallery features textured stucco walls with deep burnished woodgrain finish. The ceiling is an opulent mural of gold leafed coffers, the crown is distressed gold leaf.
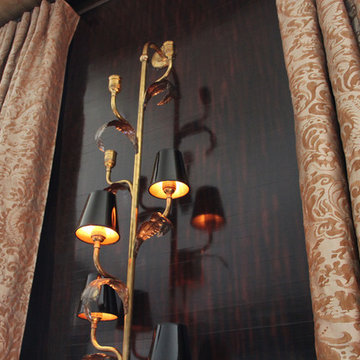
The gallery features textured stucco walls with deep burnished woodgrain finish. The ceiling is an opulent mural of gold leafed coffers, the crown is distressed gold leaf.
Asian Concrete Floor Hallway Ideas
1






