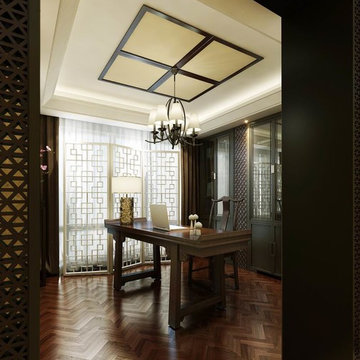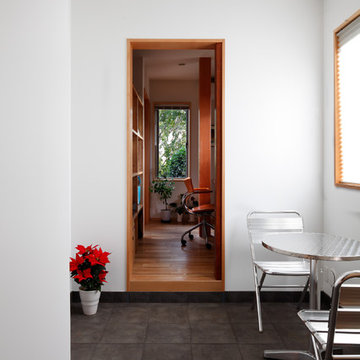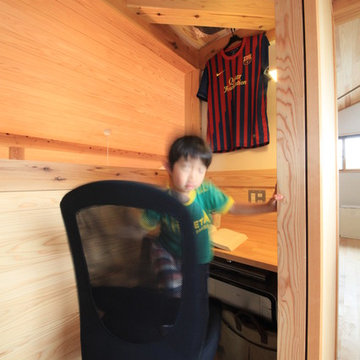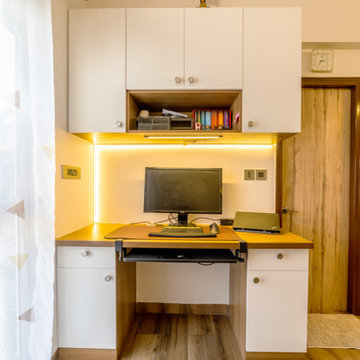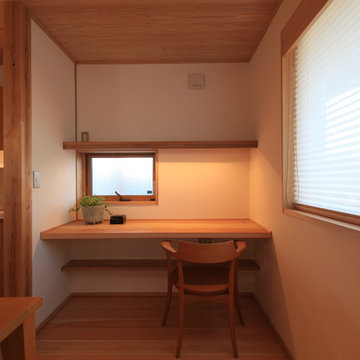Asian Home Office Ideas
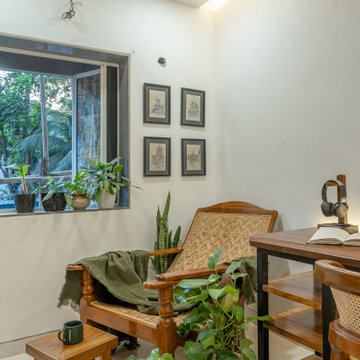
Submission detail
Company Name: Design Unbound
Mobile Number: Sagar Kudtarkar: 9833713555
Email: designunbound.in@gmail.com
Project Details
Project Name: The Lime House
Location: Nerul, Navi Mumbai
Size: 700 sqft.
USP: Using natural and sustainable materials instead of commercial materials like gypsum, paint and plywood reduces the ecological impact on the environment
Collaborators: M-lime, Khyati Patel.
Project Brief
The Design aim of the “Lime House” revolves around transforming the concept of interior design in dense urban cities like Mumbai. The owners of this small two-bedroom apartment in an old gated colony of Nerul, Navi Mumbai approached us while looking for someone ‘who could understand the use of natural or recycled materials in making a simple, comfortable living space.’ Incorporating sustainable and eco-friendly materials in your house is not only for the benefit of being sustainable, but also to protect our ecosystem. We worked in collaboration with the owners and other material experts to consciously design the space, and improve their quality of life. The project focuses on using sustainable materials with passive design strategies and user-oriented furniture design.
Rising air temperatures due to global warming indicate an urgent need of keeping indoors comfortable without increased use of electricity for air conditioning. The west and south-facing apartment created an added challenge with its internal temperature rising due to its walls being exposed to the sun. Hence in this project, We are revisiting the principles of houses built with mud and lime plaster, which were prevalent before today’s concrete boom with quick yet unsustainable solutions.
A wall plastered with cement or gypsum obstructs the transfer of moisture through it because the plaster and paint coat act as a layer of plastic. However, walls plastered with lime have high levels of porosity which allows moisture to pass through them, reducing dampness or condensation by water leakages happening on surfaces during monsoons. So instead of damaging the plaster and surface of internal walls, the water eventually evaporates on its own. The transfer of latent heat from the moisture in the walls also helps keep them cooler in summer. It also repels dust rather than attracting it. The elevated pH of lime prevents the growth of mould and makes interior air quality healthier in general and specifically for people with allergies.
The Lime plaster was made with natural aggregates using mineral pigments for different colours obtained from mineral pigments. Surkhi or brickbat powder can be obtained by crushing and sieving salvaged bricks from construction waste, further reducing the use of virgin materials like river sand required in the base coat. We made samples involving different quantities of surkhi and river sand to come up with a mix best suitable for the climatic conditions of the site.
The project also integrates passive design strategies by replacing the builder-fitted sliding windows having a limited opening, with fully openable windowsThis enhance the natural ventilation in all rooms. The furniture layout of the house is such that spaces can be used in multipurpose ways. Window seating becomes a part of the dining area when the table is unfolded. The same space, after reárranging furniture, can be used to accommodate seating for up to 15 people. A cushioned niche near the master bedroom window also serves two purposes- to be used as a bench with a desk for writing or to enjoy a lazy afternoon nap.
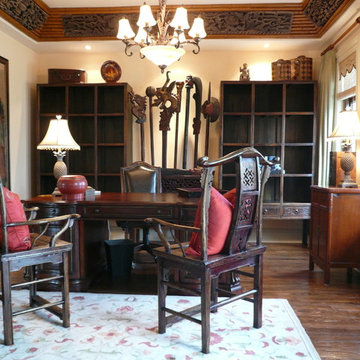
Impressive Chinese Antique Chairs ( Late Qing Dynasty ), shown as set in the home office at the 5,300 sq.ft. Mountain Forest 136 home in Shanghai China, designed and developed by the Green Antiques Design Team.
GREEN ANTIQUES holds one of the largest collections of Chinese antique chairs in the world, including literally thousands of sets of antique Chinese chairs, stools, benches, kitchen stools, dining chairs, armchairs, garden chairs, patio chairs, outdoor benches, carved chairs, carved stools, carved benches and every other shape and style of chairs imaginable.
GREEN ANTIQUES is one of China's largest antiques shop, with a 100,000 sq.ft. showroom containing thousands of Chinese antique cabinets; interior and exterior courtyard doors; windows; carvings; tables; chairs; beds; wood and stone Buddhist, Taoist, Animist, and other statues; corbels, ceilings, beams and other architectural elements; horse carts; stone hitching posts; ancestor portraits and Buddhist / Taoist paintings; ancient shrines, thrones and wedding palanquins; antique embroidery, purses and hats from many of the 56 minority tribes of China; and a large collection of boxes, baskets, chests, pots, vases and other items.
The GREEN ANTIQUES design and development team have designed, built and remodeled dozens of high end homes in China and the United States, each and every one loaded with antique Chinese architectural elements, statues and furniture. They would be happy to help you to achieve your design goals.
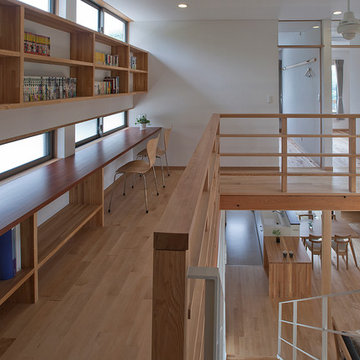
竹林を借景とした、夏の夕暮れの風を感じる吹抜と縁側のある住まい
Inspiration for an asian built-in desk light wood floor and beige floor home office library remodel in Other with white walls and no fireplace
Inspiration for an asian built-in desk light wood floor and beige floor home office library remodel in Other with white walls and no fireplace
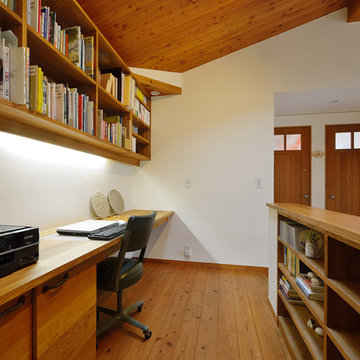
Example of a built-in desk medium tone wood floor and brown floor home office design in Other with white walls
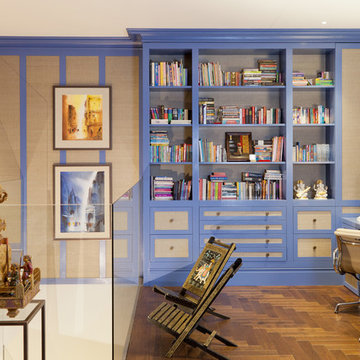
Example of a small zen freestanding desk dark wood floor and brown floor home office library design in Other with beige walls
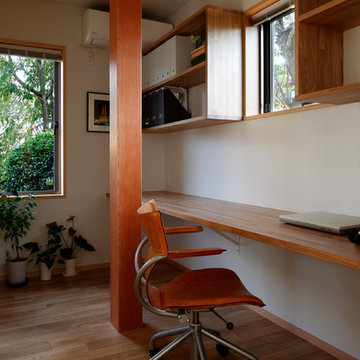
日本家屋のリノベーション 撮影:黒住直臣
Inspiration for an asian built-in desk medium tone wood floor and brown floor home office remodel in Tokyo with white walls
Inspiration for an asian built-in desk medium tone wood floor and brown floor home office remodel in Tokyo with white walls
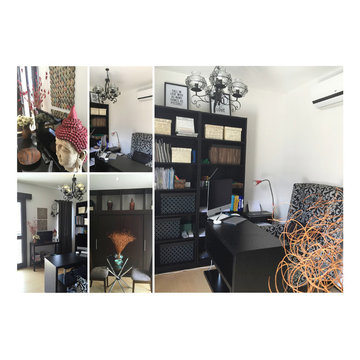
Ria Silbernick
Inspiration for a mid-sized zen vinyl floor home office remodel in Other with white walls
Inspiration for a mid-sized zen vinyl floor home office remodel in Other with white walls
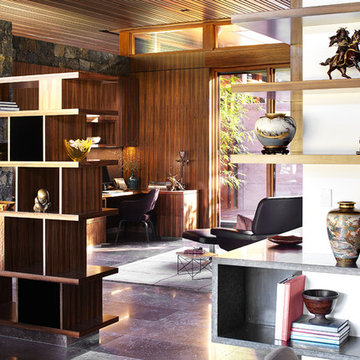
Photography by Robert Frith
Construction by Gransden Constructions
Asian home office photo in Perth
Asian home office photo in Perth
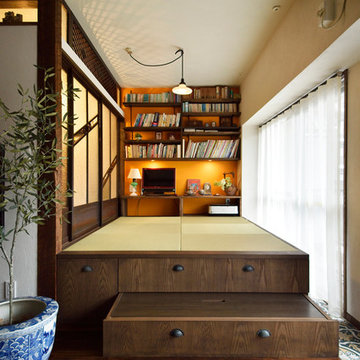
Inspiration for a zen built-in desk tatami floor and brown floor home office remodel in Other with white walls
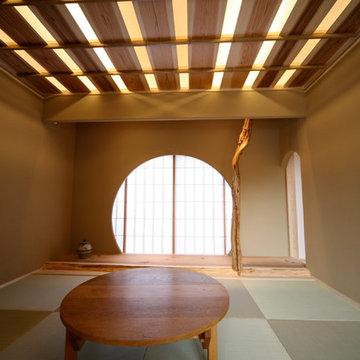
床柱は変木を使用。円形に切り取られる障子。
天井は竿縁に杉板目の四分板を挟み、スリット仕上げ
中に間接照明を入れています。
縁なし畳としスッキリと仕上げています。
Example of a zen home office design in Other
Example of a zen home office design in Other
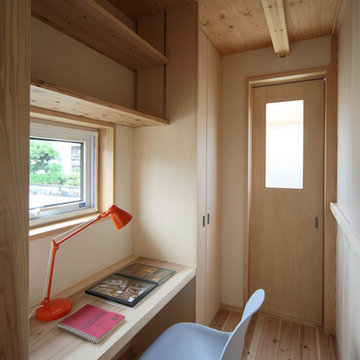
Example of a built-in desk light wood floor and beige floor home office design in Other with beige walls
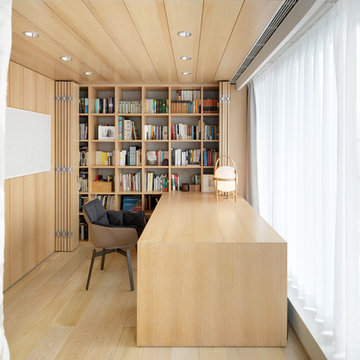
Beginning with the owner’s stated preference for a home with abundant natural light, the name of this project was adapted from that of a famous Beijing garden.
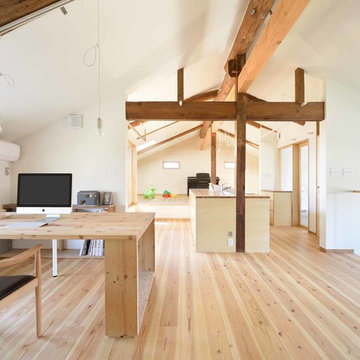
もともと二階の空間は、地棟に昇り梁を掛け、間仕切りの無い空間で養蚕を行っていました。 その後養蚕を止めた後は、躯体の配列に合わせ無造作に間仕切りされた薄暗い物置として使用していました。このリノベーションでは、この2階の大空間を再度間仕切って使用することはせず、プライベートな用途を集約して、養蚕業を行っていた当時のような開放感を目指した空間造りをしました。また、1階2階でパブリック・プライベート分けるプランとし、ある程度の構造補強を兼ねた間仕切り壁は設置するものの、将来の家族構成に配慮して、広い空間をそのまま活かし、各用途スペースが共存出来るよう配慮しました。
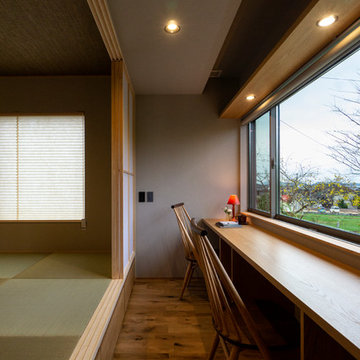
Inspiration for a built-in desk medium tone wood floor and brown floor home office remodel in Other with gray walls
Asian Home Office Ideas
24






