Asian Home Office with White Walls Ideas
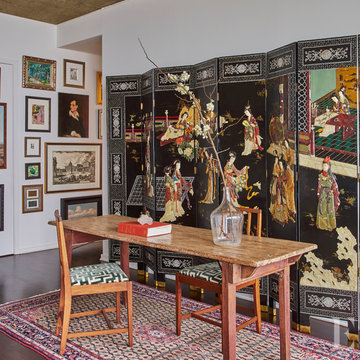
Example of a mid-sized freestanding desk concrete floor study room design with white walls and no fireplace
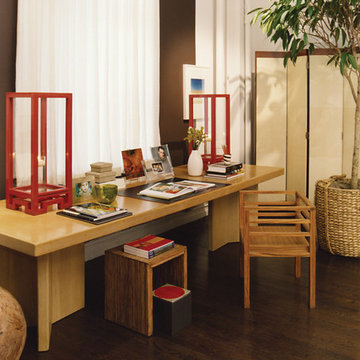
Example of an asian freestanding desk dark wood floor home office design in New York with white walls
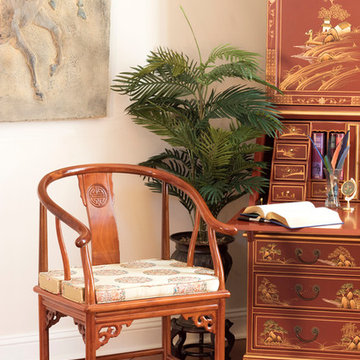
A style developed in the Ming Dynasty (1368-1644) originally for the comfort of court aristocrats. Its elegant clean shape fits any environment, from contemporary to traditional. The chair is constructed with joinery technique and with the longevity symbol hand carved on the slightly curved back.
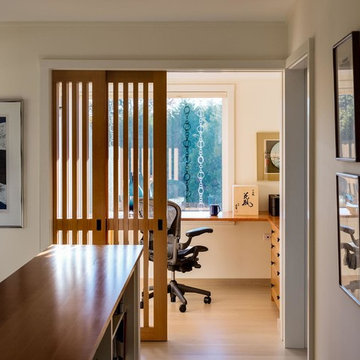
Mid-sized asian built-in desk light wood floor study room photo in Portland Maine with white walls
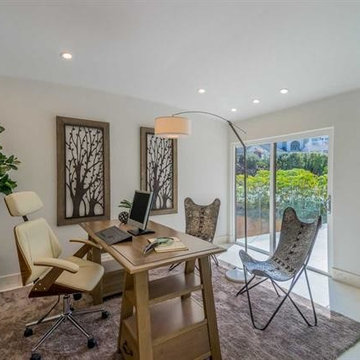
Home Listed by Jenny McGuire - Pacific Sotheby's
Example of a mid-sized zen freestanding desk concrete floor and white floor study room design in San Diego with white walls and no fireplace
Example of a mid-sized zen freestanding desk concrete floor and white floor study room design in San Diego with white walls and no fireplace
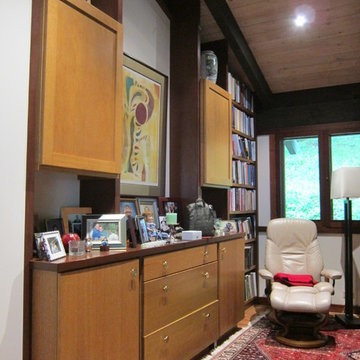
stained home office cabinets with both shaker style and slab doors. integrated with custom bookshelves
Study room - asian light wood floor study room idea in San Francisco with white walls
Study room - asian light wood floor study room idea in San Francisco with white walls
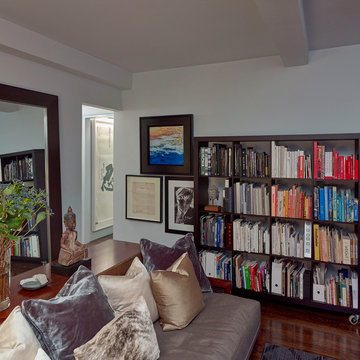
Inspiration for a mid-sized zen home office library remodel in New York with white walls and no fireplace
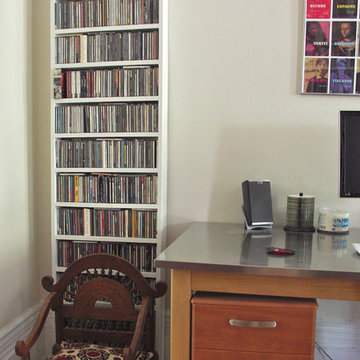
Example of a mid-sized asian freestanding desk medium tone wood floor home studio design in New York with white walls
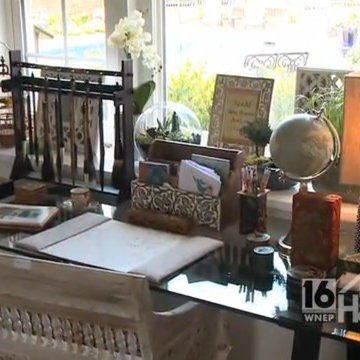
We had the pleasure of working in the 2016 Bucks County Designer Home tour at Foxwood Manor. See our video spot where owner Kathy Appel walks us through the Asian themed library set for the adventurous client. Jump to the 4:45 minute mark to see the details: http://wnep.com/2016/04/30/bucks-county-decorator-house-and-garden-part-1-the-first-floor/
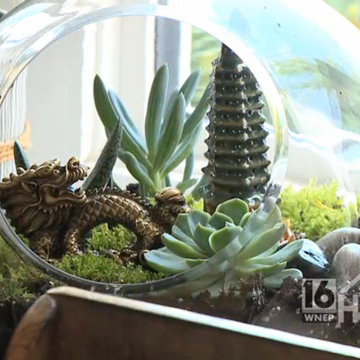
We had the pleasure of working in the 2016 Bucks County Designer Home tour at Foxwood Manor. See our video spot where owner Kathy Appel walks us through the Asian themed library set for the adventurous client. Jump to the 4:45 minute mark to see the details: http://wnep.com/2016/04/30/bucks-county-decorator-house-and-garden-part-1-the-first-floor/
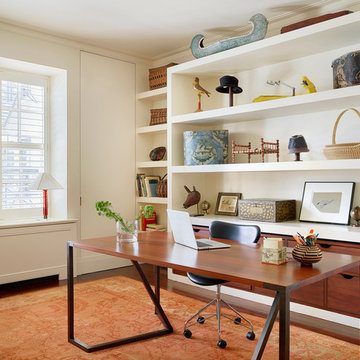
Designer: Ruthie Alan
Photography by Michael Robinson
Example of a freestanding desk dark wood floor study room design in Chicago with white walls
Example of a freestanding desk dark wood floor study room design in Chicago with white walls
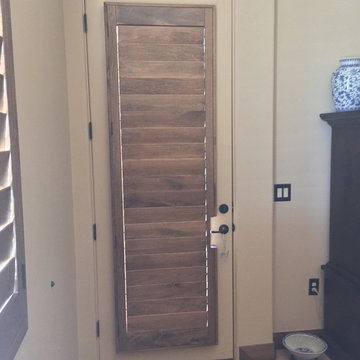
Stained shutter, Hidden tilt rod, outside mounted frame on door.
Mid-sized freestanding desk carpeted home office photo in Salt Lake City with white walls and no fireplace
Mid-sized freestanding desk carpeted home office photo in Salt Lake City with white walls and no fireplace

We had the pleasure of working in the 2016 Bucks County Designer Home tour at Foxwood Manor. See our video spot where owner Kathy Appel walks us through the Asian themed library set for the adventurous client. Jump to the 4:45 minute mark to see the details: http://wnep.com/2016/04/30/bucks-county-decorator-house-and-garden-part-1-the-first-floor/
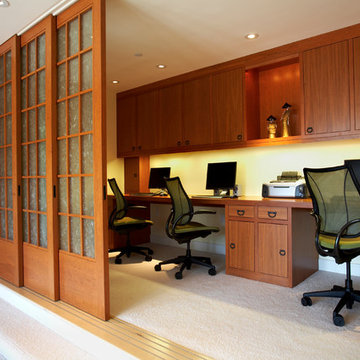
The home office and be screened from the media room with shoji pocketing doors
Study room - mid-sized zen built-in desk carpeted study room idea in San Francisco with white walls and no fireplace
Study room - mid-sized zen built-in desk carpeted study room idea in San Francisco with white walls and no fireplace
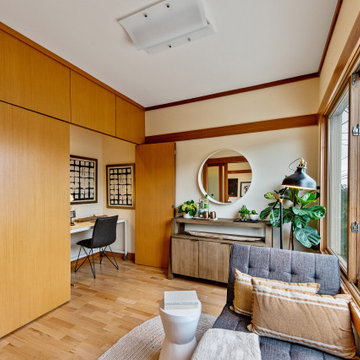
The design of this remodel of a small two-level residence in Noe Valley reflects the owner's passion for Japanese architecture. Having decided to completely gut the interior partitions, we devised a better-arranged floor plan with traditional Japanese features, including a sunken floor pit for dining and a vocabulary of natural wood trim and casework. Vertical grain Douglas Fir takes the place of Hinoki wood traditionally used in Japan. Natural wood flooring, soft green granite and green glass backsplashes in the kitchen further develop the desired Zen aesthetic. A wall to wall window above the sunken bath/shower creates a connection to the outdoors. Privacy is provided through the use of switchable glass, which goes from opaque to clear with a flick of a switch. We used in-floor heating to eliminate the noise associated with forced-air systems.
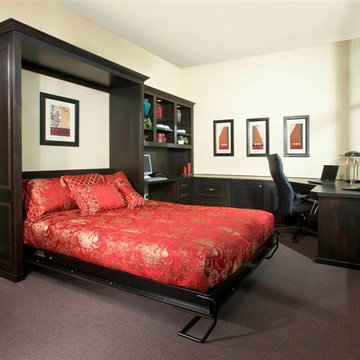
A wallbed is the perfect solution to turn this narrow room into a home office/guest room. Raised panel faces are echoed in a decorative side panel on the wallbed, giving anyone passing the room a pleasant view. The expansive desk wraps along three walls, providing two workspaces as well as ample storage.
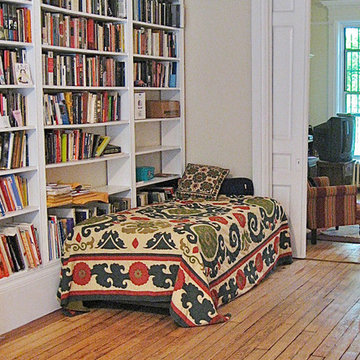
Inspiration for a mid-sized built-in desk medium tone wood floor home studio remodel in New York with white walls
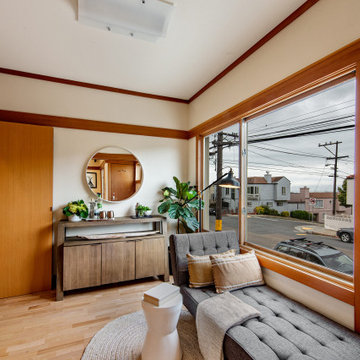
The design of this remodel of a small two-level residence in Noe Valley reflects the owner's passion for Japanese architecture. Having decided to completely gut the interior partitions, we devised a better-arranged floor plan with traditional Japanese features, including a sunken floor pit for dining and a vocabulary of natural wood trim and casework. Vertical grain Douglas Fir takes the place of Hinoki wood traditionally used in Japan. Natural wood flooring, soft green granite and green glass backsplashes in the kitchen further develop the desired Zen aesthetic. A wall to wall window above the sunken bath/shower creates a connection to the outdoors. Privacy is provided through the use of switchable glass, which goes from opaque to clear with a flick of a switch. We used in-floor heating to eliminate the noise associated with forced-air systems.
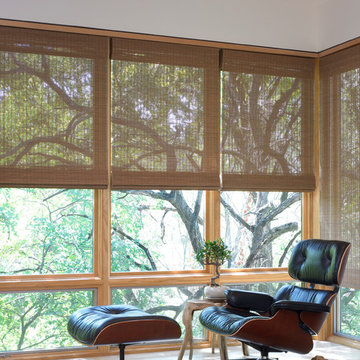
Courtesy of Lutron Electronics
Mid-sized light wood floor study room photo in Houston with no fireplace and white walls
Mid-sized light wood floor study room photo in Houston with no fireplace and white walls
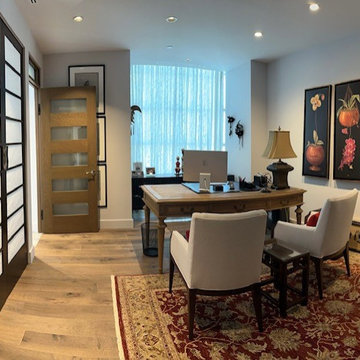
The office carries the theme of contemporary Asian influences. We designed the closet storage doors to resemble shoji screens.
Example of a mid-sized zen freestanding desk medium tone wood floor and brown floor study room design in Los Angeles with white walls
Example of a mid-sized zen freestanding desk medium tone wood floor and brown floor study room design in Los Angeles with white walls
Asian Home Office with White Walls Ideas
1





