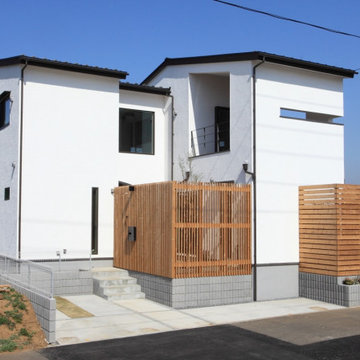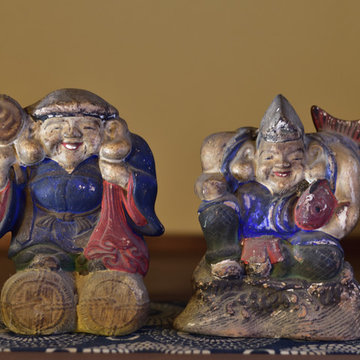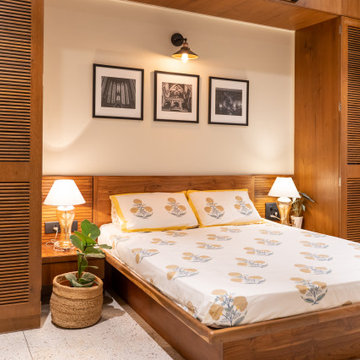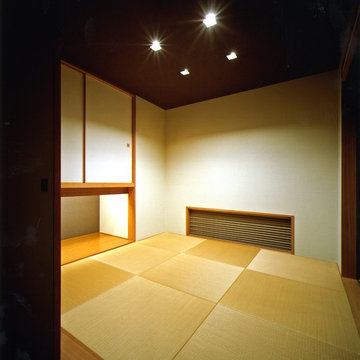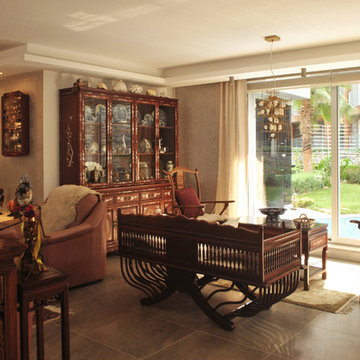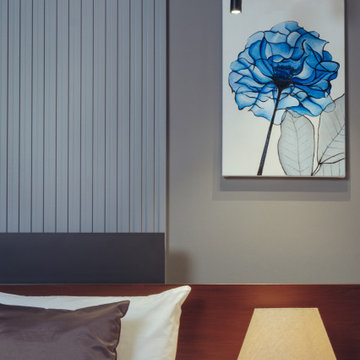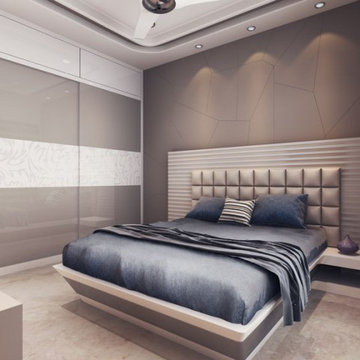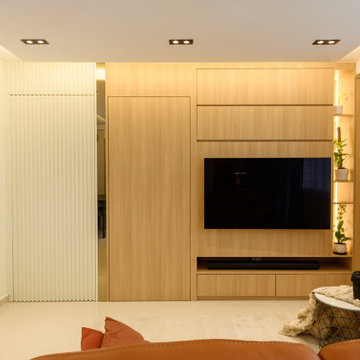Asian Home Design Ideas
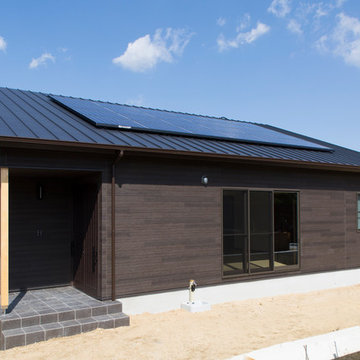
お子様が独立したら、大きな家は要らないと平屋を望まれました。
Example of a brown one-story mixed siding house exterior design in Other with a shed roof and a metal roof
Example of a brown one-story mixed siding house exterior design in Other with a shed roof and a metal roof
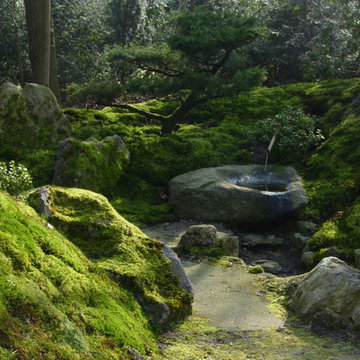
Moosgarten Zenkloster Liebenau
Dr. Wolfgang Hess
Design ideas for an asian landscaping in Hanover.
Design ideas for an asian landscaping in Hanover.
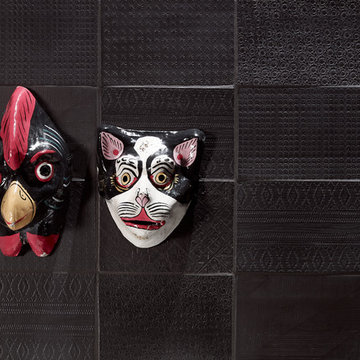
Feine Ornamente und erdige Farben machen Bhatik von l´argilla zu einer Fliese für Individualisten.
Ein traditionelles Strangpressverfahren lässt unregelmäßige und natürliche Kanten entstehen, die den Charakter dieser Fliese gelungen abrunden.
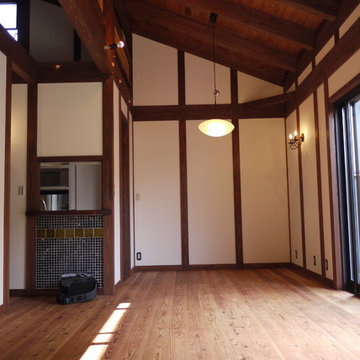
Example of a large formal and open concept light wood floor living room design in Other with white walls, no fireplace and a tv stand
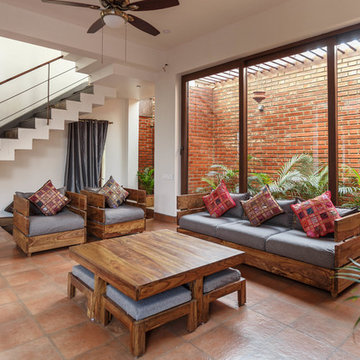
Living room - asian formal brown floor and brick floor living room idea in Bengaluru with white walls

Dark stone, custom cherry cabinetry, misty forest wallpaper, and a luxurious soaker tub mix together to create this spectacular primary bathroom. These returning clients came to us with a vision to transform their builder-grade bathroom into a showpiece, inspired in part by the Japanese garden and forest surrounding their home. Our designer, Anna, incorporated several accessibility-friendly features into the bathroom design; a zero-clearance shower entrance, a tiled shower bench, stylish grab bars, and a wide ledge for transitioning into the soaking tub. Our master cabinet maker and finish carpenters collaborated to create the handmade tapered legs of the cherry cabinets, a custom mirror frame, and new wood trim.
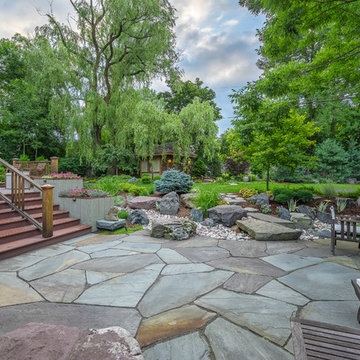
Large pieces of irregular shaped bluestone, with its organic feel is the material selected for the patio. Large bluestone slabs bridge the dry stream bed leading to the lawn and Tea House beyond. Hardscaping materials were chosen for there quiet appearance -bluestone, Aqua Blue boulders, and pea gravel with its gray and white neutral coloration.
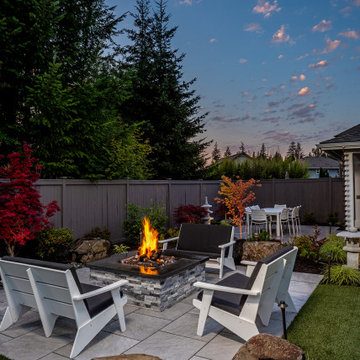
These clients requested a highly functional backyard transformation. We worked with the clients to create several separate spaces in the small area that flowed together and met the family's needs. The stone fire pit continued the porcelain pavers and the custom stone-work from the outdoor kitchen space. Natural elements and night lighting created a restful ambiance.

Example of a huge asian single-wall medium tone wood floor, brown floor and coffered ceiling open concept kitchen design in Salt Lake City with an undermount sink, flat-panel cabinets, medium tone wood cabinets, quartzite countertops, beige backsplash, stone slab backsplash, stainless steel appliances, an island and beige countertops
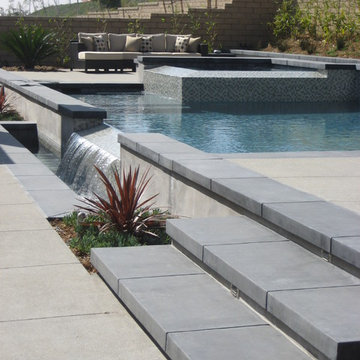
An aboveground pool and spa along with a water feature creates an amazing view from the interior of the home. The cascading water from the pool and spa provides auditory and visual interest.

This young couple spends part of the year in Japan and part of the year in the US. Their request was to fit a traditional Japanese bathroom into their tight space on a budget and create additional storage. The footprint remained the same on the vanity/toilet side of the room. In the place of the existing shower, we created a linen closet and in the place of the original built in tub we created a wet room with a shower area and a deep soaking tub.
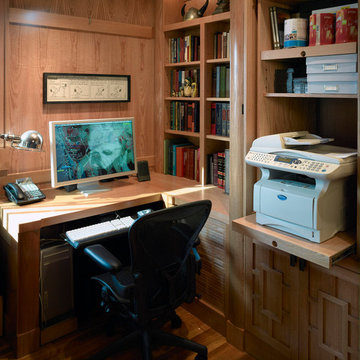
This home office was built in an old Victorian in Alameda for a couple, each with his own workstation. A hidden bookcase-door was designed as a "secret" entrance to an adjacent room. The office contained several printer cabinets, media cabinets, drawers for an extensive CD/DVD collection and room for copious files. The clients wanted to display their arts and crafts pottery collection and a lit space was provided on the upper shelves for this purpose. Every surface of the room was customized, including the ceiling and window casings.
Asian Home Design Ideas
48

























