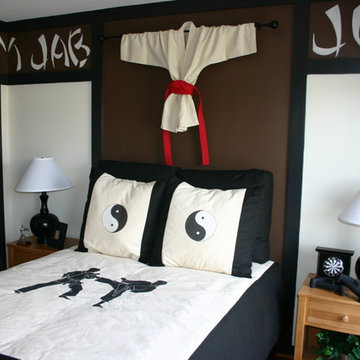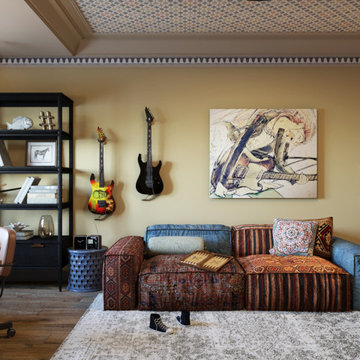Teen Room Ideas - Style: Asian
Refine by:
Budget
Sort by:Popular Today
1 - 20 of 31 photos
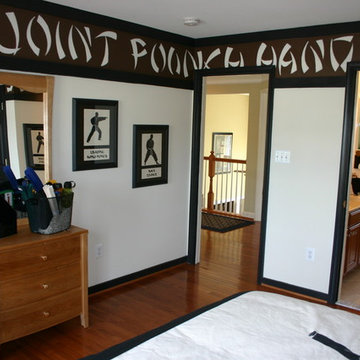
Example of a boy dark wood floor kids' room design in Baltimore with white walls
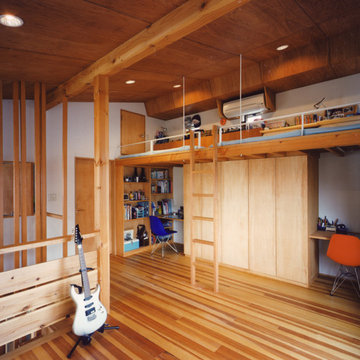
Example of a mid-sized zen boy medium tone wood floor and brown floor kids' room design in Tokyo with white walls

個室は基本的には寝るだけのスペース。ほどんどはリビングで過ごします。
Photographer:Yasunoi Shimomura
Inspiration for a small gender-neutral painted wood floor and beige floor kids' room remodel in Osaka with white walls
Inspiration for a small gender-neutral painted wood floor and beige floor kids' room remodel in Osaka with white walls
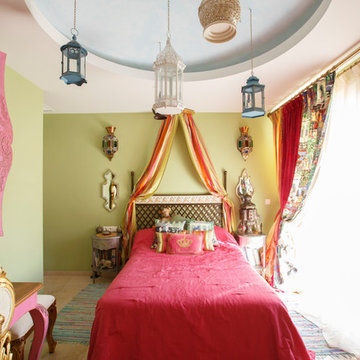
Small zen girl travertine floor and beige floor kids' room photo in Moscow with beige walls
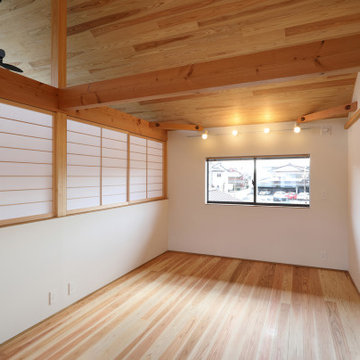
四季の舎 -薪ストーブと自然の庭-|Studio tanpopo-gumi
|撮影|野口 兼史
何気ない日々の日常の中に、四季折々の風景を感じながら家族の時間をゆったりと愉しむ住まい。
2階子供部屋から 階段ホールを挟んで、もう一方の子供部屋をのぞむ。障子を開け放すと家族の気配を感じる大きな一つの空間になっている。
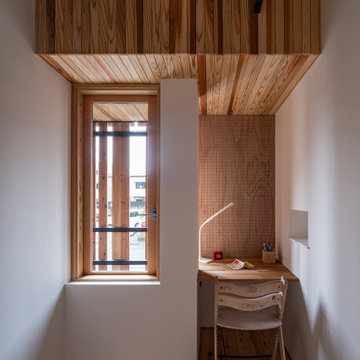
3帖弱の子供部屋|カウンター机は造作 有孔ボードには色々なものを引っ掛けて収納ができる。
Zen girl medium tone wood floor, exposed beam and wood wall kids' room photo in Other
Zen girl medium tone wood floor, exposed beam and wood wall kids' room photo in Other
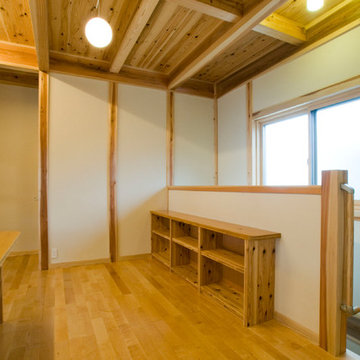
吹抜けに面した2階ホール。
弊社オリジナル本箱。
2階天井はJパネル張り。
Gender-neutral medium tone wood floor and beige floor teen room photo in Other with white walls
Gender-neutral medium tone wood floor and beige floor teen room photo in Other with white walls
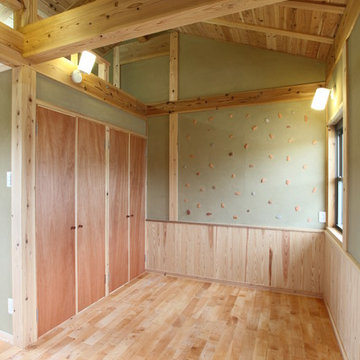
三木の家 成長する家
子供部屋 上部はロフトスペース
Example of a mid-sized boy light wood floor and brown floor teen room design in Other with gray walls
Example of a mid-sized boy light wood floor and brown floor teen room design in Other with gray walls
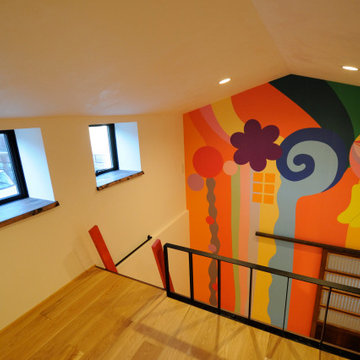
Example of a large girl medium tone wood floor, brown floor, wallpaper ceiling and wallpaper kids' room design in Kobe with orange walls
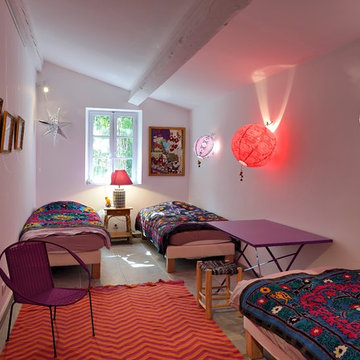
De l’ombre à la lumière… ce pourrait être le résumé du projet d’extension et transformation dans lequel se sont lancés les heureux propriétaires. Le pari d’ouverture et de transparence entre intérieur / extérieur, et entre les pièces, a orienté le projet de transformation complète d’un mas originellement fractionné, peu ouvert et aux hauteurs sous plafond jugées trop faibles. Pour étendre et accompagner les perspectives créées, un sol foncé (pierre naturelle) est posé dans le sens de l’enfilade des pièces. Les plafonds et les murs sont peints à la chaux blanche pour laisser au mobilier et aux objets rassemblés avec passion, le soin de la décoration et d’une atmosphère invitant au repos et à la rêverie. Quelques pièces d’auteur comme certains luminaires complètent la personnalisation de cette belle maison d’été. Le jardin mute également pour des espaces plus clairs, avec des perspectives nouvelles pour profiter du paysage des Alpilles et renouer le dialogue intérieur / extérieur grâce aux grandes ouvertures crées et des espaces intermédiaires où tout le monde se rassemble (sous la treille ou sous le platane…).
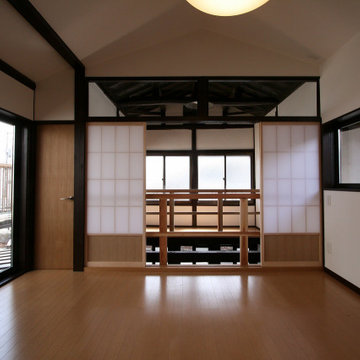
吹抜側の和の雰囲気を活かしつ、使いやすいシンプルな造りに仕上げました。
Small zen gender-neutral light wood floor, beige floor, vaulted ceiling and wallpaper kids' room photo in Other with white walls
Small zen gender-neutral light wood floor, beige floor, vaulted ceiling and wallpaper kids' room photo in Other with white walls
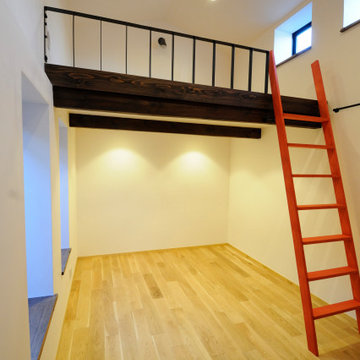
Inspiration for a large girl medium tone wood floor, brown floor, wallpaper ceiling and wallpaper kids' room remodel in Kobe with orange walls
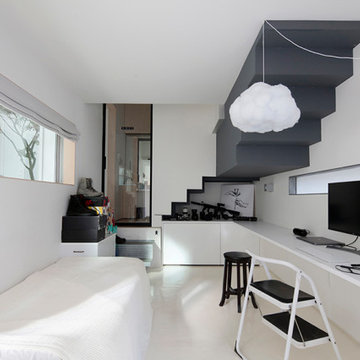
Kids' room - mid-sized asian boy concrete floor and white floor kids' room idea in Tokyo with white walls

スタディーコーナーからの吹き抜け。ご飯出来たよ。そんな声も筒抜けです。
photo by HDA
Mid-sized gender-neutral light wood floor and beige floor kids' room photo in Other with white walls
Mid-sized gender-neutral light wood floor and beige floor kids' room photo in Other with white walls
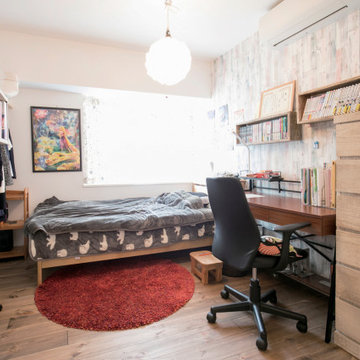
子供部屋はウッドプリントとシックカラーの2面の壁紙をセレクト。古木で造作した本棚もグッド!
Example of a girl dark wood floor, wallpaper ceiling and wallpaper kids' room design in Fukuoka with brown walls
Example of a girl dark wood floor, wallpaper ceiling and wallpaper kids' room design in Fukuoka with brown walls
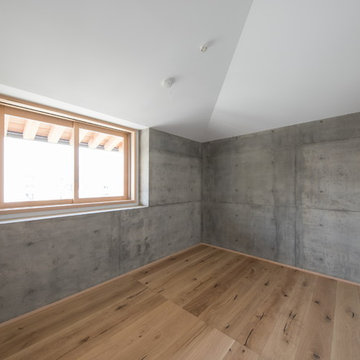
Inspiration for a mid-sized gender-neutral medium tone wood floor and brown floor kids' room remodel in Other with gray walls
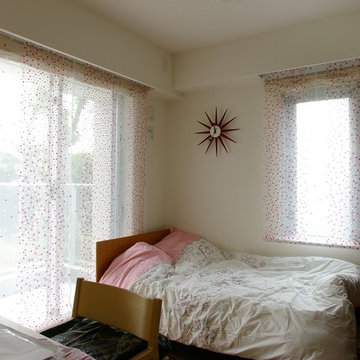
Photo by Naotake Moriyoshi
Example of a mid-sized girl plywood floor and brown floor kids' room design in Yokohama with white walls
Example of a mid-sized girl plywood floor and brown floor kids' room design in Yokohama with white walls
Teen Room Ideas - Style: Asian
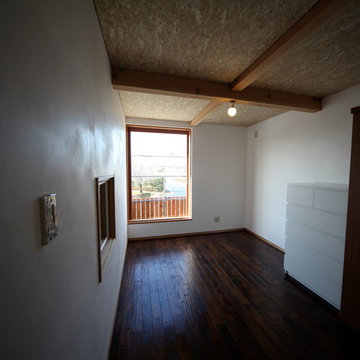
栗材の床 漆喰の壁で落ち着いた雰囲気。
Kids' room - small girl dark wood floor and brown floor kids' room idea in Other with white walls
Kids' room - small girl dark wood floor and brown floor kids' room idea in Other with white walls
1






