Asian Kitchen with Green Backsplash Ideas
Refine by:
Budget
Sort by:Popular Today
1 - 20 of 114 photos

The design of this remodel of a small two-level residence in Noe Valley reflects the owner's passion for Japanese architecture. Having decided to completely gut the interior partitions, we devised a better-arranged floor plan with traditional Japanese features, including a sunken floor pit for dining and a vocabulary of natural wood trim and casework. Vertical grain Douglas Fir takes the place of Hinoki wood traditionally used in Japan. Natural wood flooring, soft green granite and green glass backsplashes in the kitchen further develop the desired Zen aesthetic. A wall to wall window above the sunken bath/shower creates a connection to the outdoors. Privacy is provided through the use of switchable glass, which goes from opaque to clear with a flick of a switch. We used in-floor heating to eliminate the noise associated with forced-air systems.

AFTER: Pullouts and Cook top with Stainless Steel Legs
Inspiration for a mid-sized u-shaped porcelain tile eat-in kitchen remodel in Orange County with a single-bowl sink, flat-panel cabinets, dark wood cabinets, quartzite countertops, green backsplash, glass tile backsplash, stainless steel appliances and two islands
Inspiration for a mid-sized u-shaped porcelain tile eat-in kitchen remodel in Orange County with a single-bowl sink, flat-panel cabinets, dark wood cabinets, quartzite countertops, green backsplash, glass tile backsplash, stainless steel appliances and two islands

The couple loved the south pacific and wanted to capture some of the features of that architecture in their custom home. The ceiling panels, the teak wood, the sea colored granite all contribute to the feel.
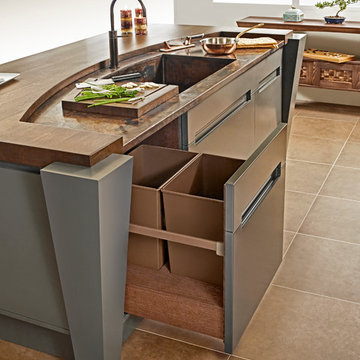
Simone and Associates
Eat-in kitchen - small zen u-shaped eat-in kitchen idea in Other with a drop-in sink, recessed-panel cabinets, light wood cabinets, copper countertops, green backsplash, stone slab backsplash, black appliances and an island
Eat-in kitchen - small zen u-shaped eat-in kitchen idea in Other with a drop-in sink, recessed-panel cabinets, light wood cabinets, copper countertops, green backsplash, stone slab backsplash, black appliances and an island
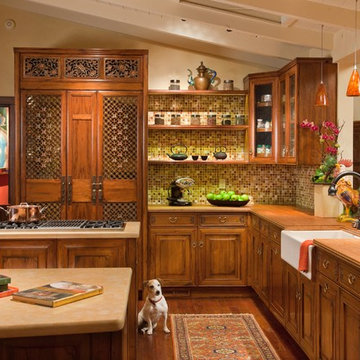
Large u-shaped eat-in kitchen photo in San Diego with dark wood cabinets, green backsplash and an island

Laminate Counter tops were resurfaced by Miracle Method. Trim was added above and below standard laminate counter tops as well as lighting above and below. Hardware was changed out for simple brushed nickle. Butcher Block Counter top by Ikea. Tile from Wayfair. Bar Stools from Ikea. Lighting and Cabinet HArdware from Lowe's.
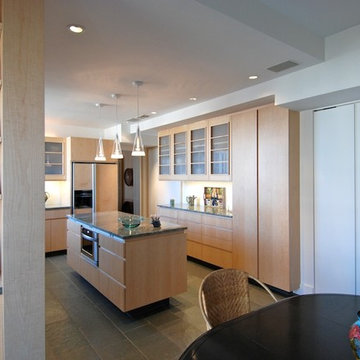
Kitchen and Breakfast Area Makeover
Zen u-shaped eat-in kitchen photo in Kansas City with flat-panel cabinets, light wood cabinets, granite countertops, green backsplash, glass sheet backsplash, stainless steel appliances and an island
Zen u-shaped eat-in kitchen photo in Kansas City with flat-panel cabinets, light wood cabinets, granite countertops, green backsplash, glass sheet backsplash, stainless steel appliances and an island
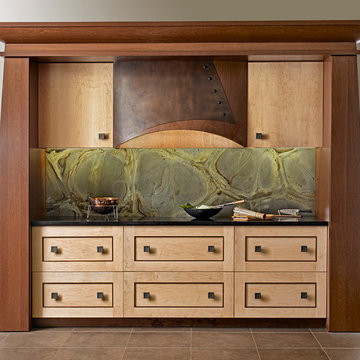
Simone and Associates
Example of a zen u-shaped eat-in kitchen design in Other with a drop-in sink, recessed-panel cabinets, light wood cabinets, green backsplash, stone slab backsplash, black appliances and an island
Example of a zen u-shaped eat-in kitchen design in Other with a drop-in sink, recessed-panel cabinets, light wood cabinets, green backsplash, stone slab backsplash, black appliances and an island
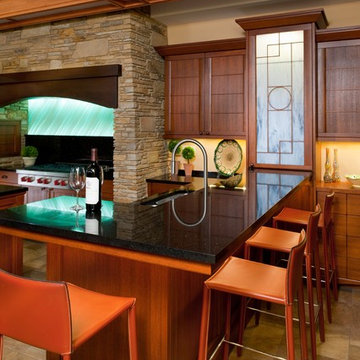
Craig Thompson Photography
Large asian u-shaped ceramic tile and brown floor enclosed kitchen photo in Other with an undermount sink, recessed-panel cabinets, medium tone wood cabinets, stainless steel appliances, granite countertops, green backsplash, ceramic backsplash and an island
Large asian u-shaped ceramic tile and brown floor enclosed kitchen photo in Other with an undermount sink, recessed-panel cabinets, medium tone wood cabinets, stainless steel appliances, granite countertops, green backsplash, ceramic backsplash and an island
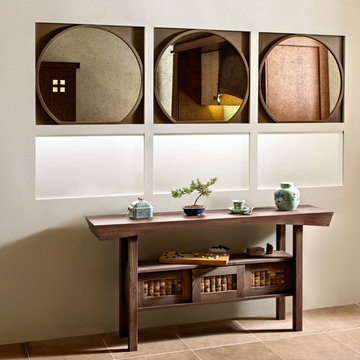
Example of an u-shaped eat-in kitchen design in Other with an integrated sink, wood countertops, green backsplash and stone slab backsplash
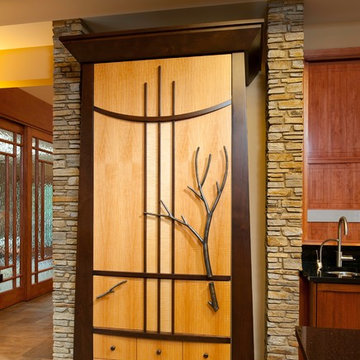
Hidden Refrigerator
Craig Thompson Photography
Inspiration for a large zen u-shaped ceramic tile and brown floor enclosed kitchen remodel in Other with an undermount sink, recessed-panel cabinets, stainless steel appliances, medium tone wood cabinets, granite countertops, green backsplash, ceramic backsplash and an island
Inspiration for a large zen u-shaped ceramic tile and brown floor enclosed kitchen remodel in Other with an undermount sink, recessed-panel cabinets, stainless steel appliances, medium tone wood cabinets, granite countertops, green backsplash, ceramic backsplash and an island
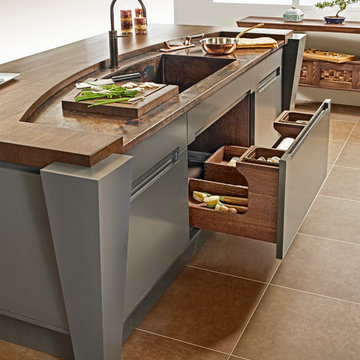
Asian u-shaped eat-in kitchen photo in Other with an integrated sink, wood countertops, green backsplash, stone slab backsplash and gray cabinets
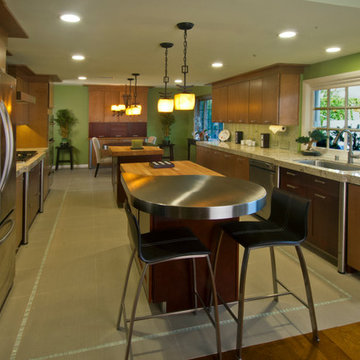
AFTER: Looking back into Kitchen towards Sink Wall
Inspiration for a mid-sized zen galley porcelain tile eat-in kitchen remodel in Orange County with a single-bowl sink, flat-panel cabinets, light wood cabinets, quartzite countertops, green backsplash, glass tile backsplash, stainless steel appliances and two islands
Inspiration for a mid-sized zen galley porcelain tile eat-in kitchen remodel in Orange County with a single-bowl sink, flat-panel cabinets, light wood cabinets, quartzite countertops, green backsplash, glass tile backsplash, stainless steel appliances and two islands
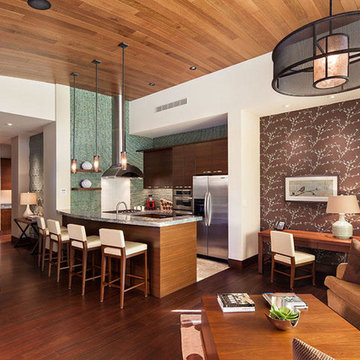
Hammerton
Large asian single-wall open concept kitchen photo in Las Vegas with flat-panel cabinets, light wood cabinets, granite countertops, green backsplash, glass tile backsplash, stainless steel appliances and a peninsula
Large asian single-wall open concept kitchen photo in Las Vegas with flat-panel cabinets, light wood cabinets, granite countertops, green backsplash, glass tile backsplash, stainless steel appliances and a peninsula

Laminate Counter tops were resurfaced by Miracle Method. Trim was added above and below standard laminate counter tops as well as lighting above and below. Hardware was changed out for simple brushed nickle.

The design of this remodel of a small two-level residence in Noe Valley reflects the owner's passion for Japanese architecture. Having decided to completely gut the interior partitions, we devised a better-arranged floor plan with traditional Japanese features, including a sunken floor pit for dining and a vocabulary of natural wood trim and casework. Vertical grain Douglas Fir takes the place of Hinoki wood traditionally used in Japan. Natural wood flooring, soft green granite and green glass backsplashes in the kitchen further develop the desired Zen aesthetic. A wall to wall window above the sunken bath/shower creates a connection to the outdoors. Privacy is provided through the use of switchable glass, which goes from opaque to clear with a flick of a switch. We used in-floor heating to eliminate the noise associated with forced-air systems.
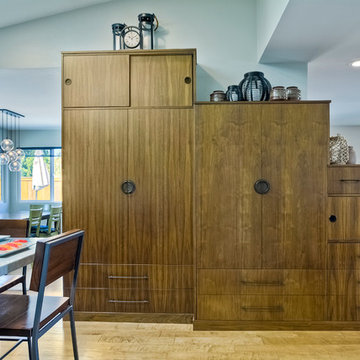
Asian influence in a contemporary kitchen that focuses on family. Family heritage infused into this contemporary kitchen for a young Asian American family. Tansu chest pantry cabinet that step down and back for added interest. Large entertaining kitchen for a family that likes to cook. Simple cherry wood cabinets with slab doors. Asian style door handles and drawer pulls. Large stone eat in island. Don Anderson
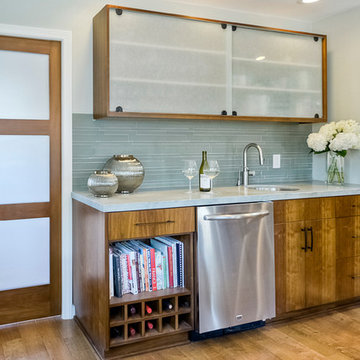
Asian influence in a contemporary kitchen that focuses on family. Family heritage infused into this contemporary kitchen for a young Asian American family. Wine bar are for entertaining. Simple cherry wood cabinets with slab doors. Asian style door handles and drawer pulls. Rice paper laminated glass.. Don Anderson
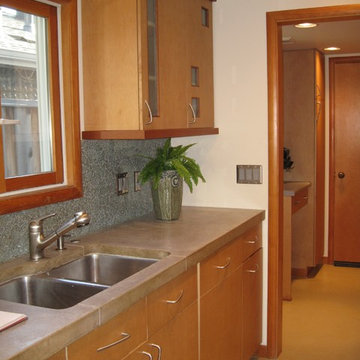
Mid-sized galley concrete floor enclosed kitchen photo in San Francisco with an undermount sink, flat-panel cabinets, light wood cabinets, concrete countertops, green backsplash, cement tile backsplash and stainless steel appliances
Asian Kitchen with Green Backsplash Ideas
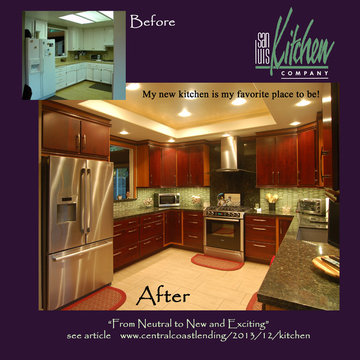
We took an old boring white kitchen and jazzed it up for a creative and spunky homeowner using Brookhaven II cabinetry. Face frames in a pale cherry highlight the burgundy finished doors; a color scheme which is continued in the trim details and enhanced with contrasting green granite. While the basic work triangle did not change, we added usability with many deep drawers and lazy susans (both base and wall) in the corners. We also converted the old fluorescent light box to a recessed ceiling with convenient can lights.
Wood-Mode Fine Custom Cabinetry: Brookhaven's Fairfield
1





