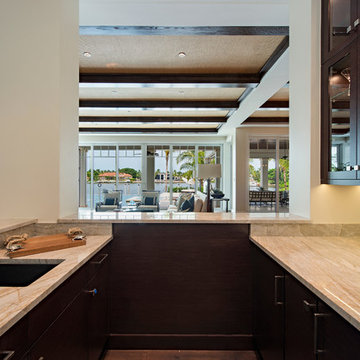Kitchen Photos

The couple loved the south pacific and wanted to capture some of the features of that architecture in their custom home. The ceiling panels, the teak wood, the sea colored granite all contribute to the feel.

Dean Biriyini
Inspiration for a mid-sized u-shaped ceramic tile and beige floor open concept kitchen remodel in San Francisco with a farmhouse sink, shaker cabinets, marble countertops, beige backsplash, glass tile backsplash, stainless steel appliances, an island and medium tone wood cabinets
Inspiration for a mid-sized u-shaped ceramic tile and beige floor open concept kitchen remodel in San Francisco with a farmhouse sink, shaker cabinets, marble countertops, beige backsplash, glass tile backsplash, stainless steel appliances, an island and medium tone wood cabinets
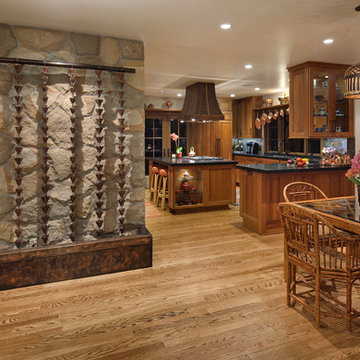
Jim Bartsch Photography
Mid-sized asian u-shaped medium tone wood floor eat-in kitchen photo in Santa Barbara with an undermount sink, shaker cabinets, medium tone wood cabinets, granite countertops, multicolored backsplash, stone tile backsplash, paneled appliances and an island
Mid-sized asian u-shaped medium tone wood floor eat-in kitchen photo in Santa Barbara with an undermount sink, shaker cabinets, medium tone wood cabinets, granite countertops, multicolored backsplash, stone tile backsplash, paneled appliances and an island
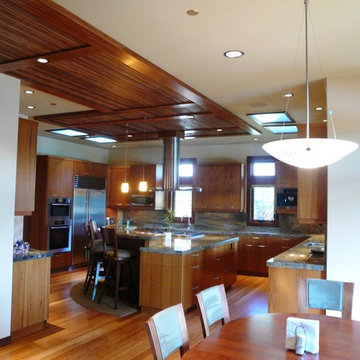
Open concept kitchen - large u-shaped medium tone wood floor open concept kitchen idea in Seattle with an undermount sink, flat-panel cabinets, medium tone wood cabinets, granite countertops, green backsplash, stone slab backsplash, stainless steel appliances and an island
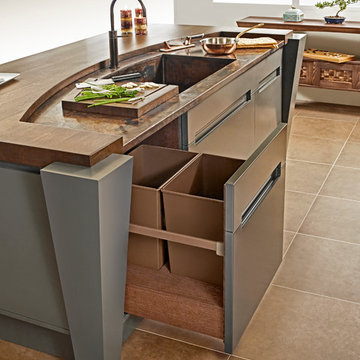
Simone and Associates
Eat-in kitchen - small zen u-shaped eat-in kitchen idea in Other with a drop-in sink, recessed-panel cabinets, light wood cabinets, copper countertops, green backsplash, stone slab backsplash, black appliances and an island
Eat-in kitchen - small zen u-shaped eat-in kitchen idea in Other with a drop-in sink, recessed-panel cabinets, light wood cabinets, copper countertops, green backsplash, stone slab backsplash, black appliances and an island
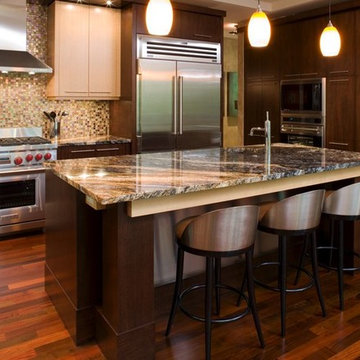
A sleek kitchen composed of African Mahogany, quartered-figured Anigre, Wenge, and stainless steel. Professional appliances for a serious cook.
Greer Photo - Jill Greer
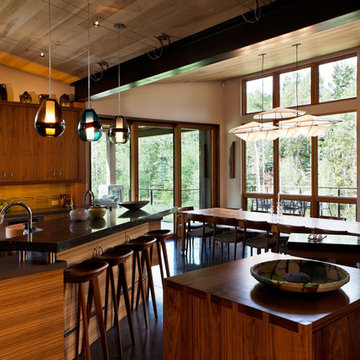
A Japanese inspired Colorado ranch home features polished concrete floors and dark wood and bamboo cabinets.
Example of a huge asian galley concrete floor kitchen design in Denver with a single-bowl sink, flat-panel cabinets, dark wood cabinets, stainless steel appliances and two islands
Example of a huge asian galley concrete floor kitchen design in Denver with a single-bowl sink, flat-panel cabinets, dark wood cabinets, stainless steel appliances and two islands
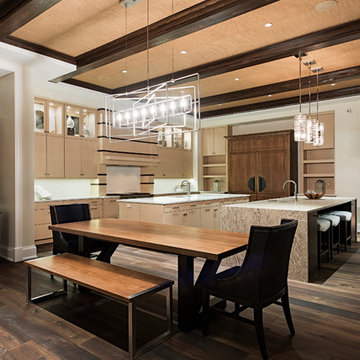
Naples Kenny
Huge zen medium tone wood floor eat-in kitchen photo in Miami with an undermount sink, flat-panel cabinets, light wood cabinets, paneled appliances and two islands
Huge zen medium tone wood floor eat-in kitchen photo in Miami with an undermount sink, flat-panel cabinets, light wood cabinets, paneled appliances and two islands
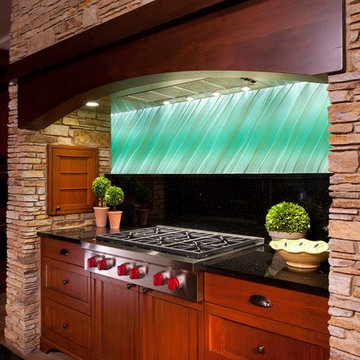
Craig Thompson Photography
Eat-in kitchen - large u-shaped ceramic tile and brown floor eat-in kitchen idea in Other with recessed-panel cabinets, light wood cabinets, blue backsplash, stainless steel appliances, two islands, granite countertops and ceramic backsplash
Eat-in kitchen - large u-shaped ceramic tile and brown floor eat-in kitchen idea in Other with recessed-panel cabinets, light wood cabinets, blue backsplash, stainless steel appliances, two islands, granite countertops and ceramic backsplash
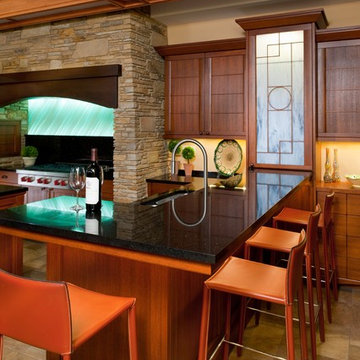
Craig Thompson Photography
Large asian u-shaped ceramic tile and brown floor enclosed kitchen photo in Other with an undermount sink, recessed-panel cabinets, medium tone wood cabinets, stainless steel appliances, granite countertops, green backsplash, ceramic backsplash and an island
Large asian u-shaped ceramic tile and brown floor enclosed kitchen photo in Other with an undermount sink, recessed-panel cabinets, medium tone wood cabinets, stainless steel appliances, granite countertops, green backsplash, ceramic backsplash and an island
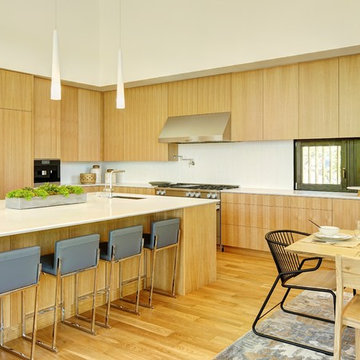
Gregory Dean Photography
Example of a huge asian l-shaped light wood floor and beige floor eat-in kitchen design in Other with an undermount sink, flat-panel cabinets, light wood cabinets, quartzite countertops, white backsplash, glass tile backsplash, stainless steel appliances and an island
Example of a huge asian l-shaped light wood floor and beige floor eat-in kitchen design in Other with an undermount sink, flat-panel cabinets, light wood cabinets, quartzite countertops, white backsplash, glass tile backsplash, stainless steel appliances and an island
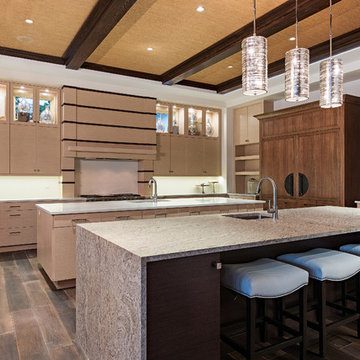
Naples Kenny
Huge zen medium tone wood floor eat-in kitchen photo in Miami with an undermount sink, flat-panel cabinets, light wood cabinets, paneled appliances and two islands
Huge zen medium tone wood floor eat-in kitchen photo in Miami with an undermount sink, flat-panel cabinets, light wood cabinets, paneled appliances and two islands
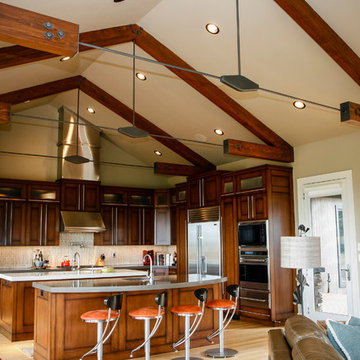
Inspiration for a large zen l-shaped medium tone wood floor eat-in kitchen remodel in Other with an undermount sink, medium tone wood cabinets, white backsplash and two islands
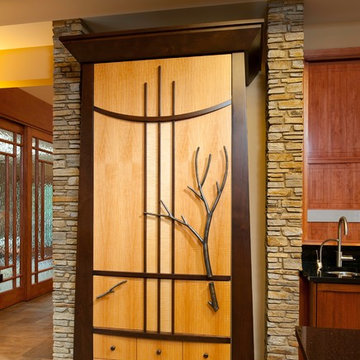
Hidden Refrigerator
Craig Thompson Photography
Inspiration for a large zen u-shaped ceramic tile and brown floor enclosed kitchen remodel in Other with an undermount sink, recessed-panel cabinets, stainless steel appliances, medium tone wood cabinets, granite countertops, green backsplash, ceramic backsplash and an island
Inspiration for a large zen u-shaped ceramic tile and brown floor enclosed kitchen remodel in Other with an undermount sink, recessed-panel cabinets, stainless steel appliances, medium tone wood cabinets, granite countertops, green backsplash, ceramic backsplash and an island
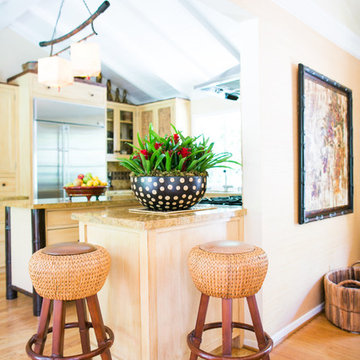
Nancy Neil
Example of a mid-sized zen u-shaped light wood floor open concept kitchen design in Santa Barbara with a farmhouse sink, flat-panel cabinets, beige cabinets, granite countertops, beige backsplash, stone tile backsplash, stainless steel appliances and an island
Example of a mid-sized zen u-shaped light wood floor open concept kitchen design in Santa Barbara with a farmhouse sink, flat-panel cabinets, beige cabinets, granite countertops, beige backsplash, stone tile backsplash, stainless steel appliances and an island
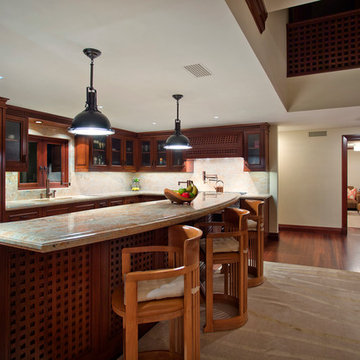
The kitchen appliances are all faced with custom door fronts to match the design of the grid pattern throughout the home. Custom designed edge details on both the island and the countertops. The cabinet hardware was custom designed as well the faucet and pot filler were custom designed through Waterstone.
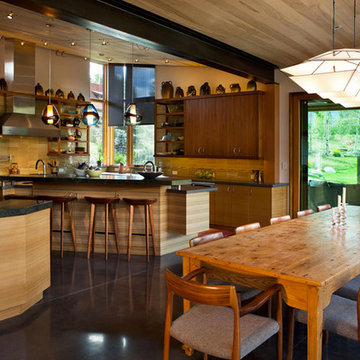
A Japanese inspired ranch home features natural bamboo, polished concrete floors, Japanese pottery and mid-century modern accents.
Example of a huge zen galley concrete floor open concept kitchen design in Denver with flat-panel cabinets, medium tone wood cabinets, beige backsplash and two islands
Example of a huge zen galley concrete floor open concept kitchen design in Denver with flat-panel cabinets, medium tone wood cabinets, beige backsplash and two islands
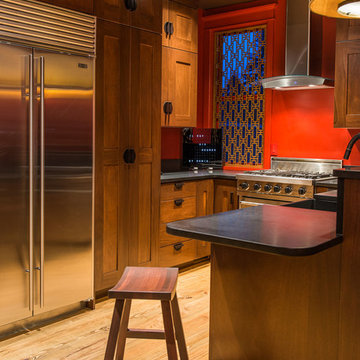
Mark Quéripel, AIA is an award-winning architect and interior designer, whose Boulder, Colorado design firm, MQ Architecture & Design, strives to create uniquely personal custom homes and remodels which resonate deeply with clients. The firm offers a wide array of professional services, and partners with some of the nation’s finest engineers and builders to provide a successful and synergistic building experience.
Alex Geller Photography

Huge single-wall medium tone wood floor, brown floor and coffered ceiling open concept kitchen photo in Salt Lake City with an undermount sink, flat-panel cabinets, medium tone wood cabinets, quartzite countertops, beige backsplash, stone slab backsplash, stainless steel appliances, an island and beige countertops
1






