Asian Kitchen with Multicolored Backsplash Ideas
Refine by:
Budget
Sort by:Popular Today
1 - 20 of 84 photos
Item 1 of 4
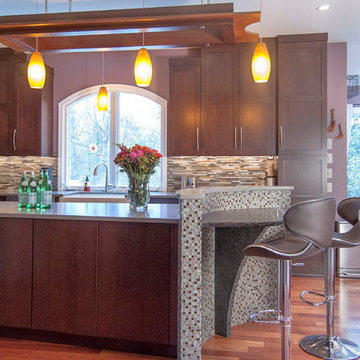
The existing cabinets, plumbing fixtures and appliances were removed and replaced. The L-shaped floorplan was retained, with slight modifications. The range was taken out of the island to free it up for prep-work. Sliding the seating area to the end of the island opened up the walkway through the kitchen. Rich Shaker-style cabinets, Stormy Quartz counter-tops and a variety of glass and stone mosaic tile give the kitchen a contemporary edge.
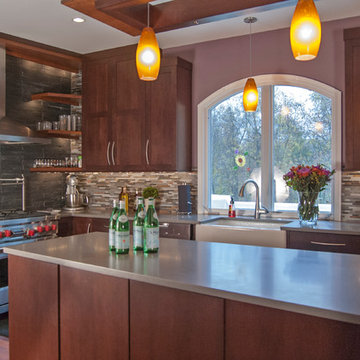
The existing cabinets, plumbing fixtures and appliances were removed and replaced. The L-shaped floorplan was retained, with slight modifications. The range was taken out of the island to free it up for prep-work. Sliding the seating area to the end of the island opened up the walkway through the kitchen. Rich Shaker-style cabinets, Stormy Quartz counter-tops and a variety of glass and stone mosaic tile give the kitchen a contemporary edge.
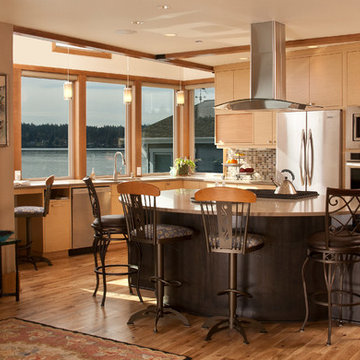
Northlight Photography
Inspiration for a mid-sized l-shaped light wood floor open concept kitchen remodel in Seattle with flat-panel cabinets, multicolored backsplash, stainless steel appliances, an island, a double-bowl sink, light wood cabinets, solid surface countertops and mosaic tile backsplash
Inspiration for a mid-sized l-shaped light wood floor open concept kitchen remodel in Seattle with flat-panel cabinets, multicolored backsplash, stainless steel appliances, an island, a double-bowl sink, light wood cabinets, solid surface countertops and mosaic tile backsplash
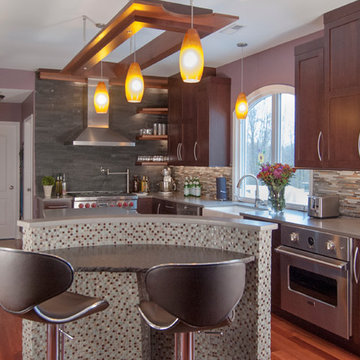
The existing cabinets, plumbing fixtures and appliances were removed and replaced. The L-shaped floorplan was retained, with slight modifications. The range was taken out of the island to free it up for prep-work. Sliding the seating area to the end of the island opened up the walkway through the kitchen. Rich Shaker-style cabinets, Stormy Quartz counter-tops and a variety of glass and stone mosaic tile give the kitchen a contemporary edge.
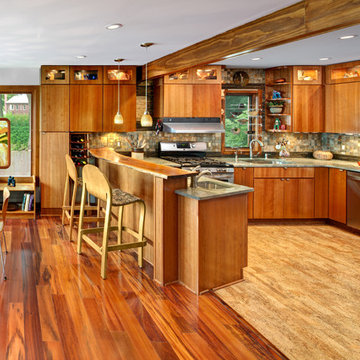
Architecture and Design by: Harmoni Designs, LLC.
Photographer: Scott Pease, Pease Photography
Mid-sized u-shaped medium tone wood floor and beige floor open concept kitchen photo in Cleveland with an undermount sink, flat-panel cabinets, medium tone wood cabinets, wood countertops, multicolored backsplash, stone tile backsplash, stainless steel appliances and a peninsula
Mid-sized u-shaped medium tone wood floor and beige floor open concept kitchen photo in Cleveland with an undermount sink, flat-panel cabinets, medium tone wood cabinets, wood countertops, multicolored backsplash, stone tile backsplash, stainless steel appliances and a peninsula
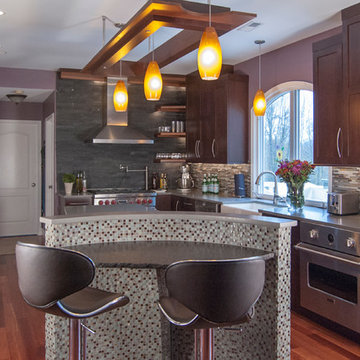
The existing cabinets, plumbing fixtures and appliances were removed and replaced. The L-shaped floorplan was retained, with slight modifications. The range was taken out of the island to free it up for prep-work. Sliding the seating area to the end of the island opened up the walkway through the kitchen. Rich Shaker-style cabinets, Stormy Quartz counter-tops and a variety of glass and stone mosaic tile give the kitchen a contemporary edge.
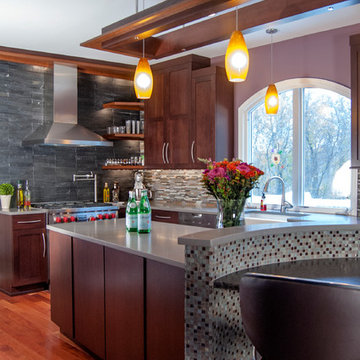
The existing cabinets, plumbing fixtures and appliances were removed and replaced. The L-shaped floorplan was retained, with slight modifications. The range was taken out of the island to free it up for prep-work. Sliding the seating area to the end of the island opened up the walkway through the kitchen. Rich Shaker-style cabinets, Stormy Quartz counter-tops and a variety of glass and stone mosaic tile give the kitchen a contemporary edge.
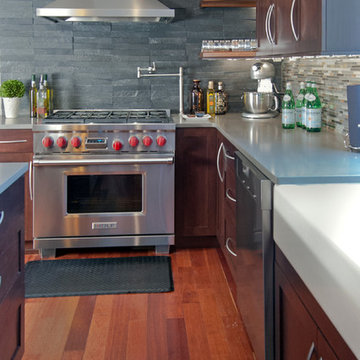
The existing cabinets, plumbing fixtures and appliances were removed and replaced. The L-shaped floorplan was retained, with slight modifications. The range was taken out of the island to free it up for prep-work. Sliding the seating area to the end of the island opened up the walkway through the kitchen. Rich Shaker-style cabinets, Stormy Quartz counter-tops and a variety of glass and stone mosaic tile give the kitchen a contemporary edge.
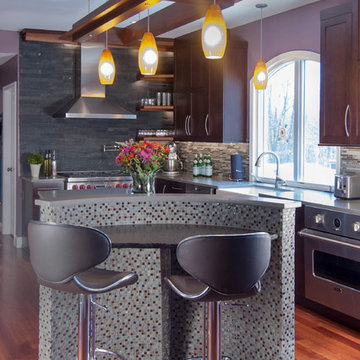
The existing cabinets, plumbing fixtures and appliances were removed and replaced. The L-shaped floorplan was retained, with slight modifications. The range was taken out of the island to free it up for prep-work. Sliding the seating area to the end of the island opened up the walkway through the kitchen. Rich Shaker-style cabinets, Stormy Quartz counter-tops and a variety of glass and stone mosaic tile give the kitchen a contemporary edge.
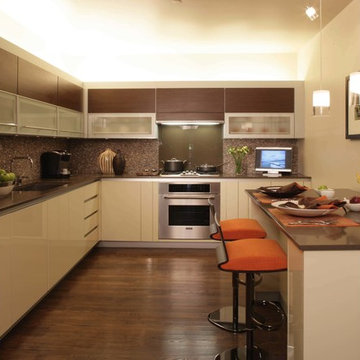
Consultant to Kay Lang + Associates
Mandarin Oriental Residences Sales Center
Lead Designer / Project Designer
Large u-shaped dark wood floor and brown floor eat-in kitchen photo in Kansas City with a double-bowl sink, raised-panel cabinets, white cabinets, solid surface countertops, multicolored backsplash, mosaic tile backsplash, stainless steel appliances and an island
Large u-shaped dark wood floor and brown floor eat-in kitchen photo in Kansas City with a double-bowl sink, raised-panel cabinets, white cabinets, solid surface countertops, multicolored backsplash, mosaic tile backsplash, stainless steel appliances and an island
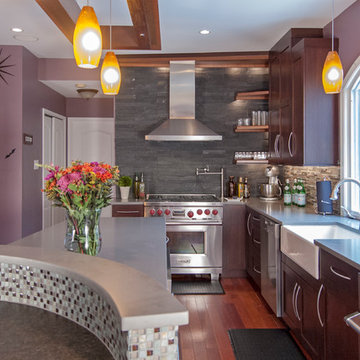
The existing cabinets, plumbing fixtures and appliances were removed and replaced. The L-shaped floorplan was retained, with slight modifications. The range was taken out of the island to free it up for prep-work. Sliding the seating area to the end of the island opened up the walkway through the kitchen. Rich Shaker-style cabinets, gray Caesar Stone counter-tops and a variety of glass mosaic tile give the kitchen a contemporary edge.
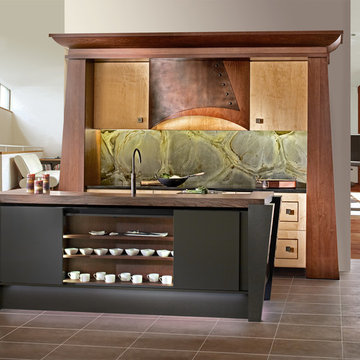
Eat-in kitchen - mid-sized zen galley beige floor eat-in kitchen idea in Other with flat-panel cabinets, light wood cabinets, multicolored backsplash, marble backsplash, paneled appliances and an island
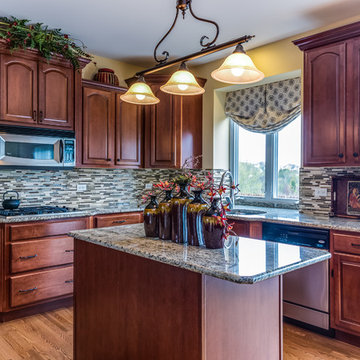
Example of a mid-sized l-shaped eat-in kitchen design in Chicago with a double-bowl sink, recessed-panel cabinets, dark wood cabinets, granite countertops, multicolored backsplash, ceramic backsplash, stainless steel appliances and an island
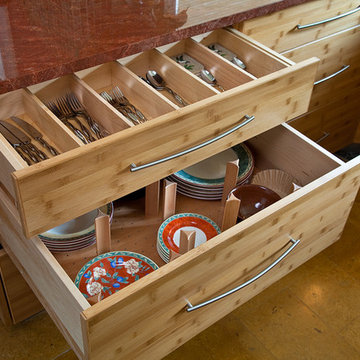
jim fiora
Inspiration for a mid-sized asian u-shaped porcelain tile eat-in kitchen remodel in Other with an undermount sink, flat-panel cabinets, light wood cabinets, granite countertops, multicolored backsplash, mosaic tile backsplash, stainless steel appliances and a peninsula
Inspiration for a mid-sized asian u-shaped porcelain tile eat-in kitchen remodel in Other with an undermount sink, flat-panel cabinets, light wood cabinets, granite countertops, multicolored backsplash, mosaic tile backsplash, stainless steel appliances and a peninsula
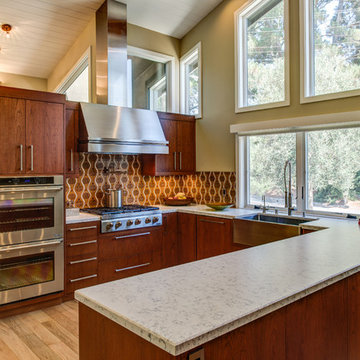
Fun, Asian-inspired custom tile complements the cherry cabinetry and sueded Silestone countertops.
Inspiration for a large asian u-shaped light wood floor open concept kitchen remodel in San Francisco with a farmhouse sink, flat-panel cabinets, medium tone wood cabinets, quartz countertops, multicolored backsplash, cement tile backsplash, stainless steel appliances and two islands
Inspiration for a large asian u-shaped light wood floor open concept kitchen remodel in San Francisco with a farmhouse sink, flat-panel cabinets, medium tone wood cabinets, quartz countertops, multicolored backsplash, cement tile backsplash, stainless steel appliances and two islands
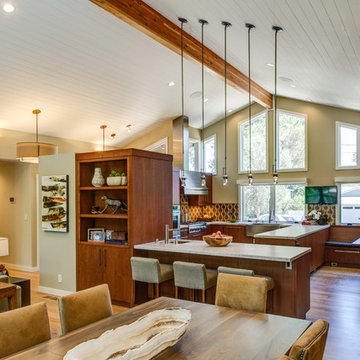
Once a small galley kitchen, we removed the existing walls and reconfigured the floor plan to integrate the kitchen with the great room.
Large u-shaped light wood floor open concept kitchen photo in San Francisco with a farmhouse sink, flat-panel cabinets, medium tone wood cabinets, quartz countertops, multicolored backsplash, ceramic backsplash, stainless steel appliances and two islands
Large u-shaped light wood floor open concept kitchen photo in San Francisco with a farmhouse sink, flat-panel cabinets, medium tone wood cabinets, quartz countertops, multicolored backsplash, ceramic backsplash, stainless steel appliances and two islands
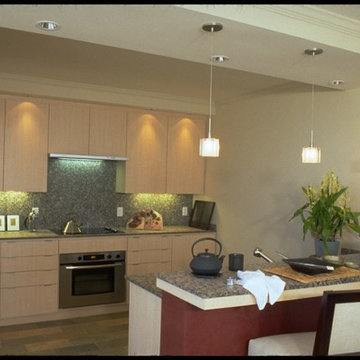
The old galley kitchen was demolished and we created a new spacious kitchen in a former guest room by opening the wall between the room and the dining area. The result was stunning. Now one has the fabulous view from the kitchen sink. Serving the dining area is a snap, much improved storage room and a classy and easy to use kitchen was created.
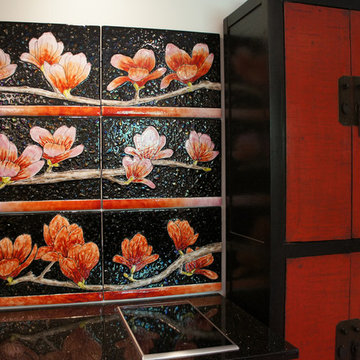
Add artwork into your kitchen with custom created fused glass artworks.
"Magnolias" - 6 panel composition (removable)
Michelle Rial
Example of a large asian single-wall eat-in kitchen design in Chicago with multicolored backsplash
Example of a large asian single-wall eat-in kitchen design in Chicago with multicolored backsplash
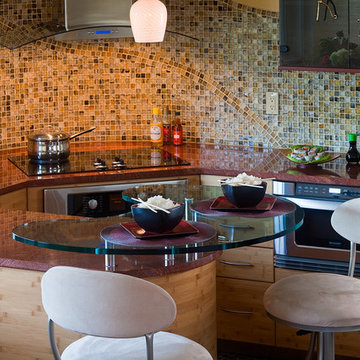
jim fiora
Mid-sized u-shaped porcelain tile eat-in kitchen photo in Other with flat-panel cabinets, light wood cabinets, granite countertops, stainless steel appliances, an undermount sink, multicolored backsplash, mosaic tile backsplash and a peninsula
Mid-sized u-shaped porcelain tile eat-in kitchen photo in Other with flat-panel cabinets, light wood cabinets, granite countertops, stainless steel appliances, an undermount sink, multicolored backsplash, mosaic tile backsplash and a peninsula
Asian Kitchen with Multicolored Backsplash Ideas
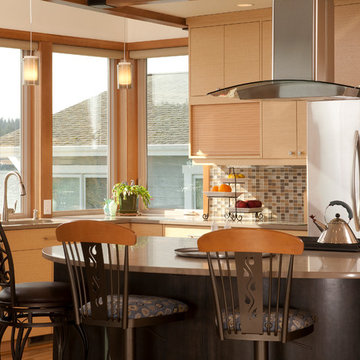
Northlight Photography
Mid-sized asian l-shaped light wood floor open concept kitchen photo in Seattle with flat-panel cabinets, multicolored backsplash, stainless steel appliances, an island, a double-bowl sink, light wood cabinets, solid surface countertops and mosaic tile backsplash
Mid-sized asian l-shaped light wood floor open concept kitchen photo in Seattle with flat-panel cabinets, multicolored backsplash, stainless steel appliances, an island, a double-bowl sink, light wood cabinets, solid surface countertops and mosaic tile backsplash
1





