Asian Kitchen Ideas

Brad Peebles
Eat-in kitchen - small asian galley bamboo floor eat-in kitchen idea in Hawaii with a double-bowl sink, flat-panel cabinets, light wood cabinets, granite countertops, multicolored backsplash, stainless steel appliances and an island
Eat-in kitchen - small asian galley bamboo floor eat-in kitchen idea in Hawaii with a double-bowl sink, flat-panel cabinets, light wood cabinets, granite countertops, multicolored backsplash, stainless steel appliances and an island
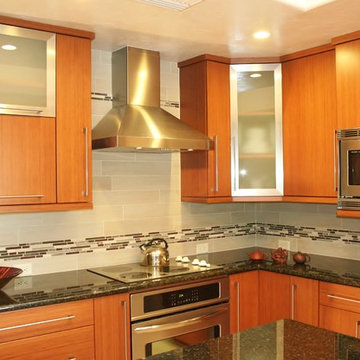
Ron Wheeler Designer and Photographer, 520-631-3399
Inspiration for a mid-sized l-shaped enclosed kitchen remodel in Phoenix with an undermount sink, flat-panel cabinets, light wood cabinets, granite countertops, gray backsplash, subway tile backsplash, stainless steel appliances and an island
Inspiration for a mid-sized l-shaped enclosed kitchen remodel in Phoenix with an undermount sink, flat-panel cabinets, light wood cabinets, granite countertops, gray backsplash, subway tile backsplash, stainless steel appliances and an island

When it became time for a sorely needed update for this home in central Austin, the owners decided it would be best accomplished in two phases. The most notable change occurred in the kitchen which held the place as the the larger part of phase one.
As you can see, the space is very small, with no way for expansion. The use of a very efficient space design by Cindy Black of Hello Kitchen, paired with my European cabinetry served to provide the best use of space.
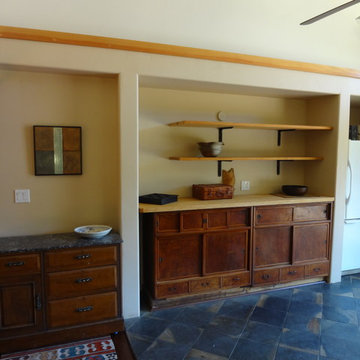
Enclosed kitchen - mid-sized asian l-shaped slate floor enclosed kitchen idea in San Francisco with medium tone wood cabinets, granite countertops, white appliances and no island

Laminate Counter tops were resurfaced by Miracle Method. Trim was added above and below standard laminate counter tops as well as lighting above and below. Hardware was changed out for simple brushed nickle. Butcher Block Counter top by Ikea. Tile from Wayfair. Bar Stools from Ikea. Lighting and Cabinet HArdware from Lowe's.
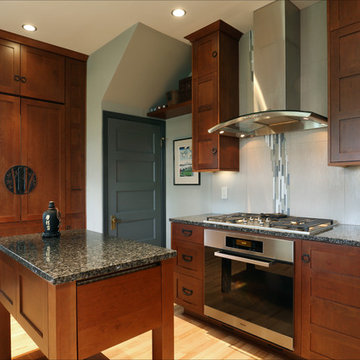
Polished blue pearl granite set off the custom built cabinetry. Shelves and nooks were tucked in to display the owner’s collection of teapots and glassware.
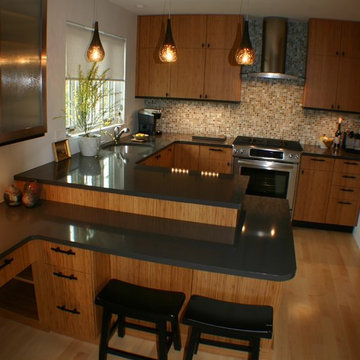
Hidden cabinetry behind the 2 stools helps with storage; in a small kitchen every square inch counts.
Small kitchen photo in Boston
Small kitchen photo in Boston
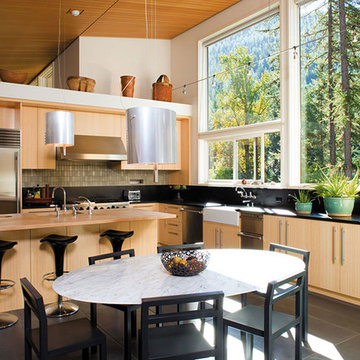
Color: Unfinished-Bamboo-Panels-Solid-Stock-Natural-Vertical
Inspiration for a mid-sized asian l-shaped porcelain tile eat-in kitchen remodel in Chicago with a farmhouse sink, flat-panel cabinets, light wood cabinets, soapstone countertops, black backsplash, stone tile backsplash, stainless steel appliances and an island
Inspiration for a mid-sized asian l-shaped porcelain tile eat-in kitchen remodel in Chicago with a farmhouse sink, flat-panel cabinets, light wood cabinets, soapstone countertops, black backsplash, stone tile backsplash, stainless steel appliances and an island
Compete update to a San Francisco apartment. Designs by Olivia Chapman Goss. Photography by Terry Goss. All products purchased using DirectBuy of Silicon Valley
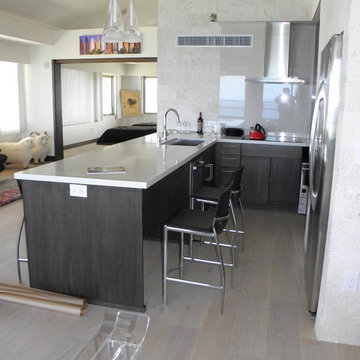
Working Side of the kitchen. SS undermount sink and drawer style dish washer. Photos by; Randy Trager
Example of a mid-sized zen l-shaped light wood floor and gray floor eat-in kitchen design in Hawaii with an undermount sink, flat-panel cabinets, black cabinets, solid surface countertops, gray backsplash, ceramic backsplash, stainless steel appliances and a peninsula
Example of a mid-sized zen l-shaped light wood floor and gray floor eat-in kitchen design in Hawaii with an undermount sink, flat-panel cabinets, black cabinets, solid surface countertops, gray backsplash, ceramic backsplash, stainless steel appliances and a peninsula
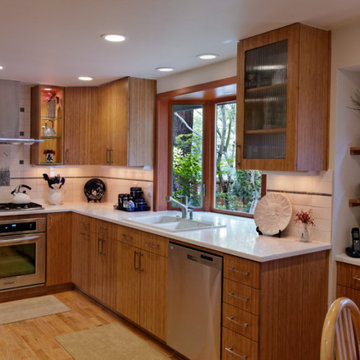
Pixel Light Studios
Mid-sized asian u-shaped light wood floor eat-in kitchen photo in Portland with a drop-in sink, flat-panel cabinets, medium tone wood cabinets, quartz countertops, white backsplash, subway tile backsplash, stainless steel appliances and no island
Mid-sized asian u-shaped light wood floor eat-in kitchen photo in Portland with a drop-in sink, flat-panel cabinets, medium tone wood cabinets, quartz countertops, white backsplash, subway tile backsplash, stainless steel appliances and no island
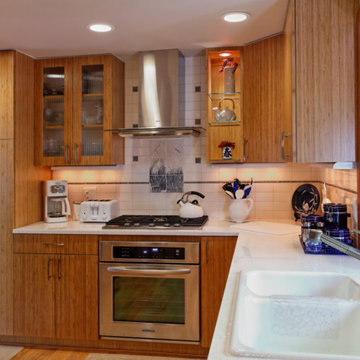
Pixel Light Studios
Example of a mid-sized u-shaped light wood floor eat-in kitchen design in Portland with a drop-in sink, flat-panel cabinets, medium tone wood cabinets, quartz countertops, white backsplash, subway tile backsplash, stainless steel appliances and no island
Example of a mid-sized u-shaped light wood floor eat-in kitchen design in Portland with a drop-in sink, flat-panel cabinets, medium tone wood cabinets, quartz countertops, white backsplash, subway tile backsplash, stainless steel appliances and no island
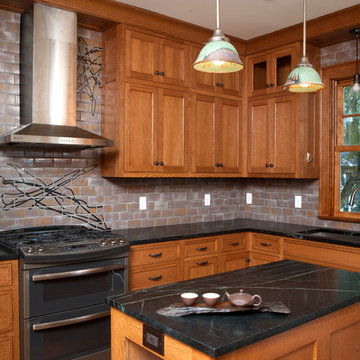
Enclosed kitchen - mid-sized zen l-shaped enclosed kitchen idea in Minneapolis with an undermount sink, raised-panel cabinets, medium tone wood cabinets, soapstone countertops, gray backsplash, ceramic backsplash, stainless steel appliances and an island
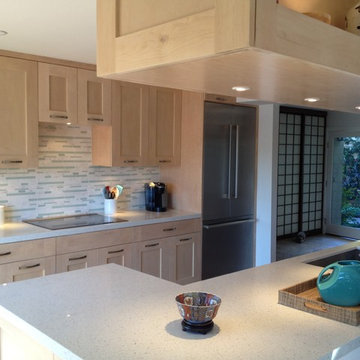
Inspiration for a mid-sized zen l-shaped ceramic tile and beige floor eat-in kitchen remodel in Los Angeles with an undermount sink, shaker cabinets, light wood cabinets, quartz countertops, gray backsplash, matchstick tile backsplash, stainless steel appliances and an island
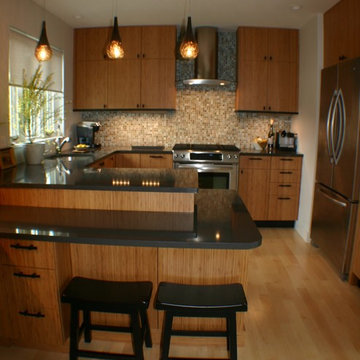
Multiple levels carry the eye into the space, adding visual interest. The lower eating bar is a better (and safer) height for grandkids.
Inspiration for a small kitchen remodel in Boston
Inspiration for a small kitchen remodel in Boston

Rancho Mission Viejo, Orange County, California
Design:William Lyon Home
Photo: B|N Real Estate Photography
Example of a large galley ceramic tile eat-in kitchen design in Orange County with a double-bowl sink, raised-panel cabinets, gray cabinets, granite countertops, beige backsplash, wood backsplash, stainless steel appliances and an island
Example of a large galley ceramic tile eat-in kitchen design in Orange County with a double-bowl sink, raised-panel cabinets, gray cabinets, granite countertops, beige backsplash, wood backsplash, stainless steel appliances and an island
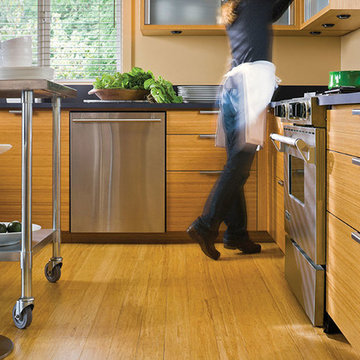
Color: Synergy-Solid-Strand-Bamboo-Wheat
Small zen u-shaped bamboo floor eat-in kitchen photo in Chicago with flat-panel cabinets, light wood cabinets, laminate countertops, black backsplash, stainless steel appliances and an island
Small zen u-shaped bamboo floor eat-in kitchen photo in Chicago with flat-panel cabinets, light wood cabinets, laminate countertops, black backsplash, stainless steel appliances and an island
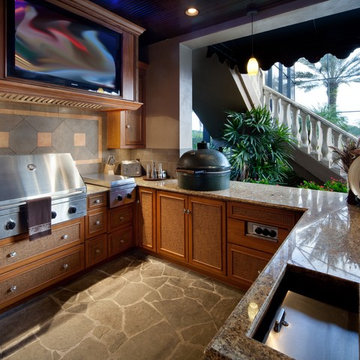
Mid-sized zen u-shaped concrete floor eat-in kitchen photo in Orlando with beaded inset cabinets, light wood cabinets, granite countertops, stone tile backsplash, stainless steel appliances and no island
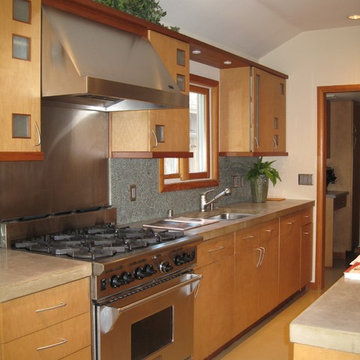
Maple cabinets and stainless steel appliances (dishwasher behind maple face). Concrete floor, concrete counters and splash made from glass pieces in concrete.
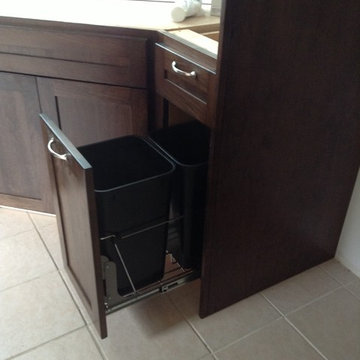
Double trash pullout
Eat-in kitchen - l-shaped eat-in kitchen idea in Other with a drop-in sink, shaker cabinets and dark wood cabinets
Eat-in kitchen - l-shaped eat-in kitchen idea in Other with a drop-in sink, shaker cabinets and dark wood cabinets
Asian Kitchen Ideas
1





