Asian Kitchen with Beige Cabinets Ideas
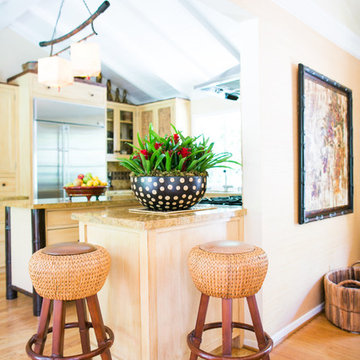
Nancy Neil
Example of a mid-sized zen u-shaped light wood floor open concept kitchen design in Santa Barbara with a farmhouse sink, flat-panel cabinets, beige cabinets, granite countertops, beige backsplash, stone tile backsplash, stainless steel appliances and an island
Example of a mid-sized zen u-shaped light wood floor open concept kitchen design in Santa Barbara with a farmhouse sink, flat-panel cabinets, beige cabinets, granite countertops, beige backsplash, stone tile backsplash, stainless steel appliances and an island

Nancy Neil
Example of a mid-sized asian u-shaped light wood floor open concept kitchen design in Santa Barbara with a farmhouse sink, flat-panel cabinets, beige cabinets, granite countertops, beige backsplash, stone tile backsplash, stainless steel appliances and an island
Example of a mid-sized asian u-shaped light wood floor open concept kitchen design in Santa Barbara with a farmhouse sink, flat-panel cabinets, beige cabinets, granite countertops, beige backsplash, stone tile backsplash, stainless steel appliances and an island
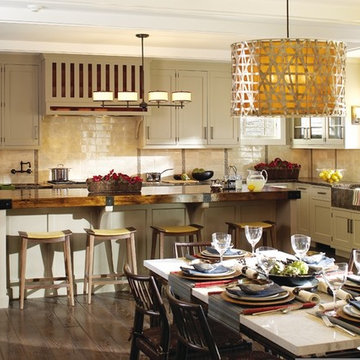
Getting away from the traditional white kitchen! This kitchen, designed by Randy O’Kane, features beveled inset Rutt Classic cabinetry in khaki paint with refrigerator panels in a rouge high gloss acrylic, accented with hand-painted metallic elements by Bobby Piciulli for an Asian vibe. The island countertop, designed by Randy and custom made by Murphy Brothers, is from 200 year old reclaimed white oak beams to imitate a Louie Vuitton trunk. The perimeter is a honed Dark Emperador. The backsplash is by Waterworks in ceramic and glass. Photography by Phillip Ennis
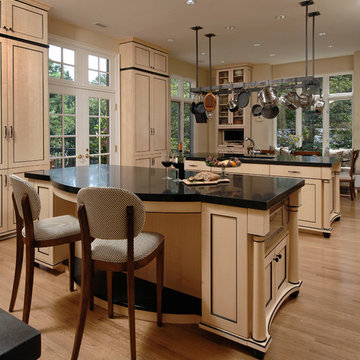
Washington, DC Asian Kitchen
#JenniferGilmer
http://www.gilmerkitchens.com/
Photography by Bob Narod
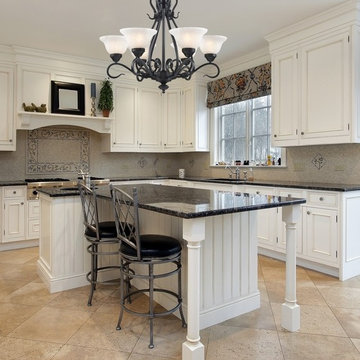
Mid-sized asian galley enclosed kitchen photo in New York with a double-bowl sink, glass-front cabinets, beige cabinets, soapstone countertops, black backsplash, glass sheet backsplash, paneled appliances and an island
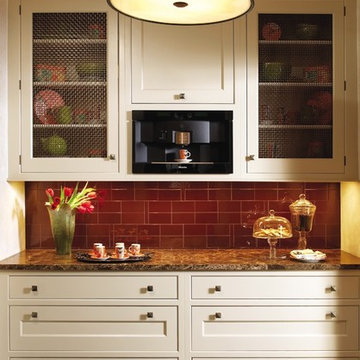
Getting away from the traditional white kitchen! This kitchen, designed by Randy O’Kane, features beveled inset Rutt Classic cabinetry in khaki paint with refrigerator panels in a rouge high gloss acrylic, accented with hand-painted metallic elements by Bobby Piciulli for an Asian vibe. The island countertop, designed by Randy and custom made by Murphy Brothers, is from 200 year old reclaimed white oak beams to imitate a Louie Vuitton trunk. The perimeter is a honed Dark Emperador. The backsplash is by Waterworks in ceramic and glass. Photography by Phillip Ennis
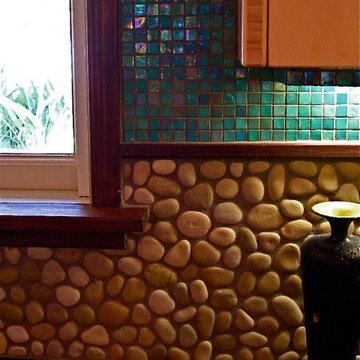
The combination of turquoise glass tile, river rock and black granite to reflect the both, alludes to the feeling of a water's edge. All the windows and some trim as shown complimented the large beams used overhead. I was inspired by boats in a harbor, both light and dark components and the reflection of light on a midnight sail.
Barbara Bourne and Carolyn Robbins
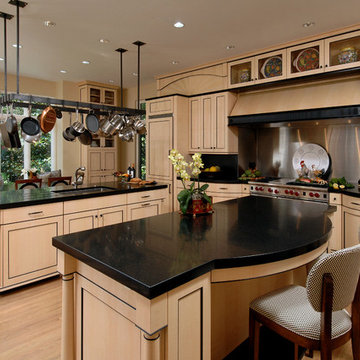
Washington, DC Asian Kitchen
#JenniferGilmer
http://www.gilmerkitchens.com/
Photography by Bob Narod
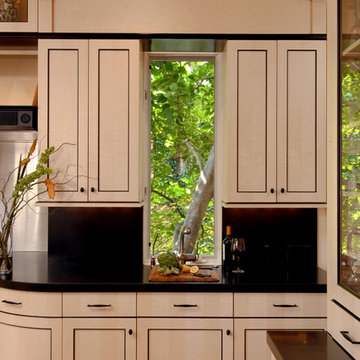
Washington, DC Asian Kitchen
#JenniferGilmer
http://www.gilmerkitchens.com/
Photography by Bob Narod
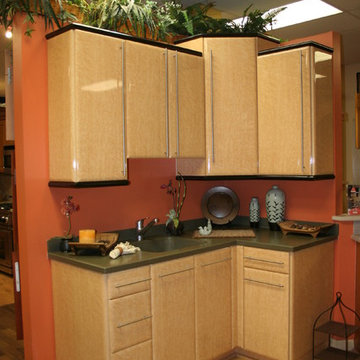
Dawn Maggio
Inspiration for a small l-shaped laminate floor eat-in kitchen remodel in Miami with an undermount sink, raised-panel cabinets, beige cabinets, solid surface countertops, orange backsplash, stainless steel appliances and no island
Inspiration for a small l-shaped laminate floor eat-in kitchen remodel in Miami with an undermount sink, raised-panel cabinets, beige cabinets, solid surface countertops, orange backsplash, stainless steel appliances and no island
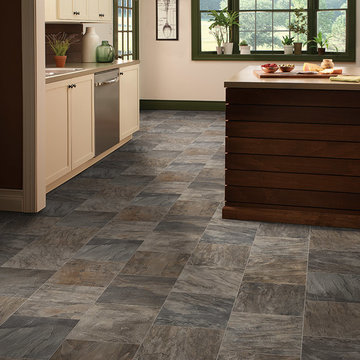
Open concept kitchen - mid-sized u-shaped slate floor open concept kitchen idea in New York with beige cabinets, black appliances and an island
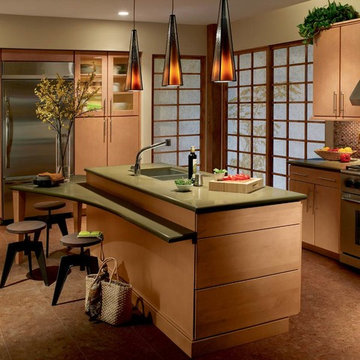
Example of a mid-sized single-wall porcelain tile and brown floor enclosed kitchen design in Other with a double-bowl sink, flat-panel cabinets, beige cabinets, quartz countertops, brown backsplash, stainless steel appliances, an island and green countertops
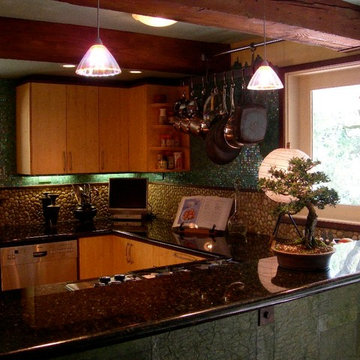
Using the iridescent turquoise tile up to the ceiling allowed more light to be reflected in this lower level kitchen. It also allows for the continuation of the outdoors inside. By using the collage paper in olive tones on the bar face, the bark of the trees is a compliment.
Barbara Bourne and Carolyn Robbins

収納をテーマにした家
Open concept kitchen - small asian galley medium tone wood floor and beige floor open concept kitchen idea in Other with an integrated sink, beige cabinets, stainless steel countertops, white backsplash, ceramic backsplash, stainless steel appliances, an island, gray countertops and flat-panel cabinets
Open concept kitchen - small asian galley medium tone wood floor and beige floor open concept kitchen idea in Other with an integrated sink, beige cabinets, stainless steel countertops, white backsplash, ceramic backsplash, stainless steel appliances, an island, gray countertops and flat-panel cabinets
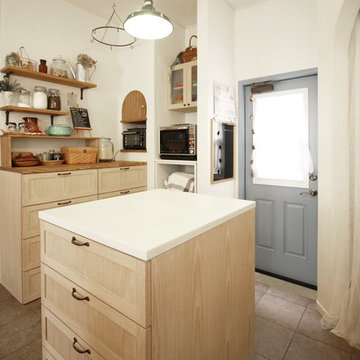
photo by ジャストの家
Zen kitchen photo in Other with an island, flat-panel cabinets, beige cabinets, beige backsplash and paneled appliances
Zen kitchen photo in Other with an island, flat-panel cabinets, beige cabinets, beige backsplash and paneled appliances
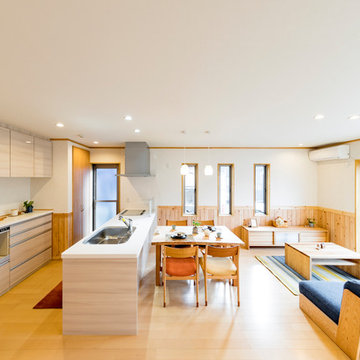
Example of an asian single-wall light wood floor and beige floor open concept kitchen design in Other with a single-bowl sink, flat-panel cabinets, beige cabinets and a peninsula
This lovely Hampshire home was extended to incorporate a larger kitchen and family room. The central kitchen island allows our client to enjoy her hobbies of baking and cooking, and the curved demi-lune seating area allows friends to sit and chat.
We designed the space so the client could have a relaxed family area where friends and family could congregate, with a separate formal sitting room as a peaceful haven of tranquility for quiet evenings by the fire.

Galley dark wood floor and brown floor kitchen photo in Other with flat-panel cabinets, beige cabinets, wood countertops, green backsplash, glass tile backsplash, paneled appliances, an island and beige countertops
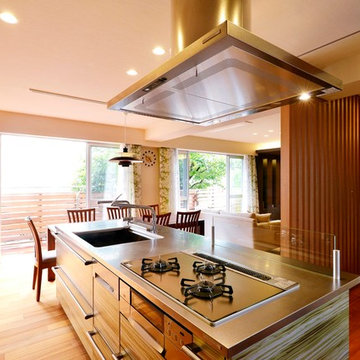
【LDK】
バルコニーもデッキ材を敷きこみ室内と外とのつながりをもたせています
Inspiration for an asian single-wall light wood floor open concept kitchen remodel in Tokyo Suburbs with an integrated sink, flat-panel cabinets, beige cabinets, an island, stainless steel countertops and glass sheet backsplash
Inspiration for an asian single-wall light wood floor open concept kitchen remodel in Tokyo Suburbs with an integrated sink, flat-panel cabinets, beige cabinets, an island, stainless steel countertops and glass sheet backsplash
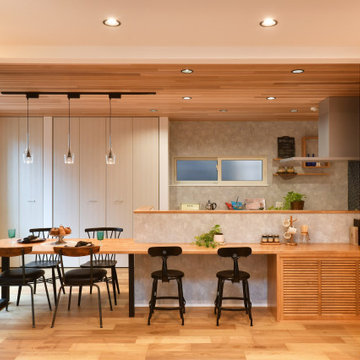
Inspiration for an asian galley medium tone wood floor and brown floor eat-in kitchen remodel in Other with flat-panel cabinets, beige cabinets and an island
Asian Kitchen with Beige Cabinets Ideas
1





