Asian Kitchen with Black Cabinets Ideas
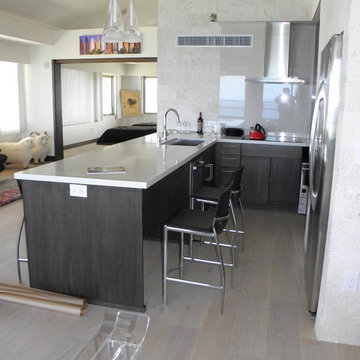
Working Side of the kitchen. SS undermount sink and drawer style dish washer. Photos by; Randy Trager
Example of a mid-sized zen l-shaped light wood floor and gray floor eat-in kitchen design in Hawaii with an undermount sink, flat-panel cabinets, black cabinets, solid surface countertops, gray backsplash, ceramic backsplash, stainless steel appliances and a peninsula
Example of a mid-sized zen l-shaped light wood floor and gray floor eat-in kitchen design in Hawaii with an undermount sink, flat-panel cabinets, black cabinets, solid surface countertops, gray backsplash, ceramic backsplash, stainless steel appliances and a peninsula
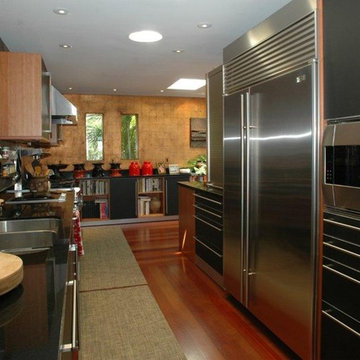
Large zen galley medium tone wood floor and brown floor enclosed kitchen photo in San Diego with a double-bowl sink, flat-panel cabinets, black cabinets, granite countertops, gray backsplash, stone tile backsplash, stainless steel appliances and no island
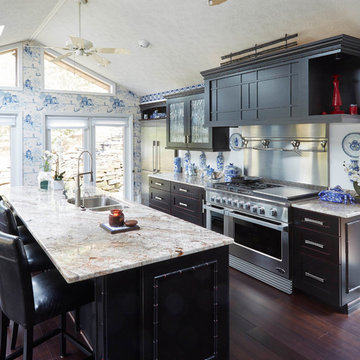
Large zen dark wood floor kitchen photo in Other with an undermount sink, black cabinets, granite countertops, stainless steel appliances and an island
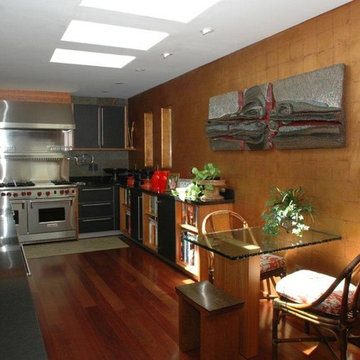
Inspiration for a large zen galley medium tone wood floor and brown floor enclosed kitchen remodel in San Diego with a double-bowl sink, flat-panel cabinets, black cabinets, granite countertops, gray backsplash, stone tile backsplash, stainless steel appliances and no island
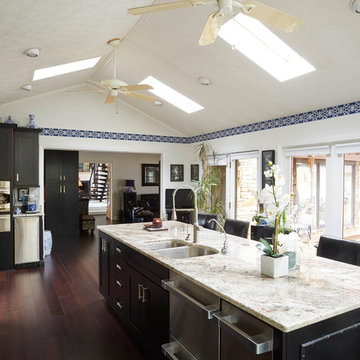
Large dark wood floor kitchen photo in Other with an undermount sink, black cabinets, granite countertops, stainless steel appliances and an island
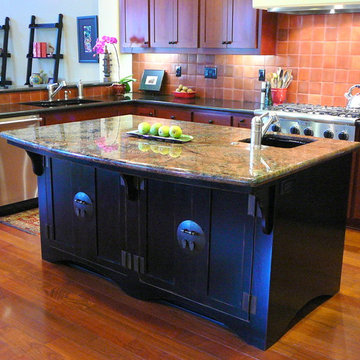
Janet Schollenberg
Example of an asian u-shaped medium tone wood floor open concept kitchen design in Sacramento with an undermount sink, shaker cabinets, black cabinets, granite countertops, terra-cotta backsplash, stainless steel appliances and an island
Example of an asian u-shaped medium tone wood floor open concept kitchen design in Sacramento with an undermount sink, shaker cabinets, black cabinets, granite countertops, terra-cotta backsplash, stainless steel appliances and an island
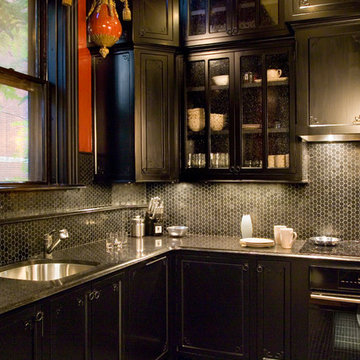
Mahogany trim, elaborate and decorative, is painted a jet black. Elephant tusk sconces are similarly lacquered then highlighted with a gold accent. Lacquered red walls offer depth and reflection - the red, a broken strié rather than a purely opaque finish.
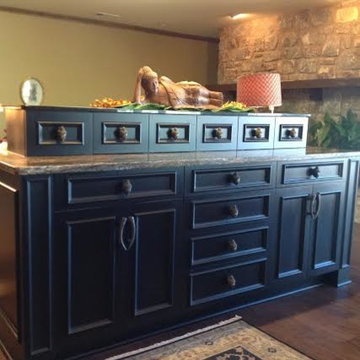
This island was designed by Phil Rudick, Architect of Urban Kitchens + Baths, Austin, Texas.
The cabinets on top of the countertop house drinking glasses. The cabinets below hold serving pieces.
The cabinets made by Crystal are finished with black paint on maple wood. The granite counter is Starry night.
The antique brass cabinet hardware takes on an Asian theme.
Photo courtesy of Urban Kitchens + Baths.
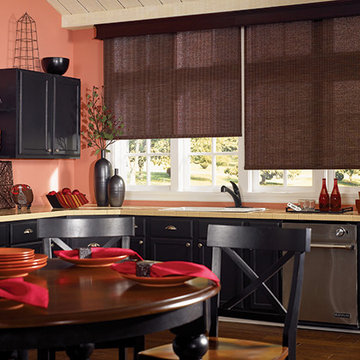
Eat-in kitchen - mid-sized l-shaped medium tone wood floor and brown floor eat-in kitchen idea in Burlington with a drop-in sink, shaker cabinets, black cabinets, tile countertops and stainless steel appliances
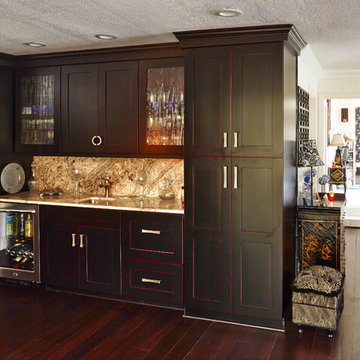
Wet Bar & Pantry off of Kitchen
Large dark wood floor kitchen photo in Other with an undermount sink, black cabinets, granite countertops, stainless steel appliances and an island
Large dark wood floor kitchen photo in Other with an undermount sink, black cabinets, granite countertops, stainless steel appliances and an island
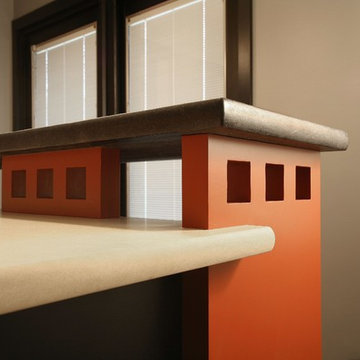
Photographer: Joe De Maio
Inspiration for a small u-shaped bamboo floor enclosed kitchen remodel in Other with shaker cabinets, black cabinets, quartz countertops, red backsplash, stainless steel appliances and an island
Inspiration for a small u-shaped bamboo floor enclosed kitchen remodel in Other with shaker cabinets, black cabinets, quartz countertops, red backsplash, stainless steel appliances and an island
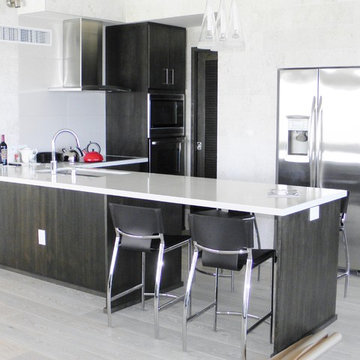
Blackened Oak kitchen with white solid surface tops. The stained oak is hand wiped to allow the oak veneer to be partially visible. Wall oven and M/W and Induction cook top. Vented Hood is backed by a ceramic splash guard. Hood is custom connected to the building vent system in the soffet above. Photos by; Randy Trager
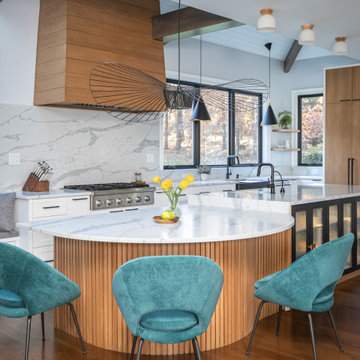
Inspiration for a mid-sized zen l-shaped medium tone wood floor, brown floor and exposed beam open concept kitchen remodel in Raleigh with a farmhouse sink, glass-front cabinets, black cabinets, quartz countertops, white backsplash, quartz backsplash, stainless steel appliances, an island and white countertops

Mid-sized galley light wood floor and brown floor open concept kitchen photo in Los Angeles with a double-bowl sink, flat-panel cabinets, black cabinets, granite countertops, stainless steel appliances and multicolored countertops
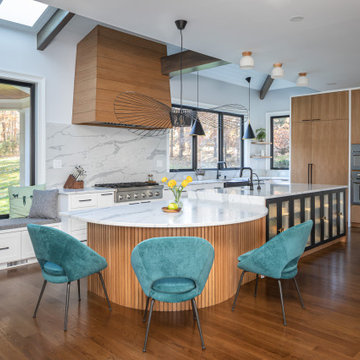
Open concept kitchen - mid-sized zen l-shaped medium tone wood floor, brown floor and exposed beam open concept kitchen idea in Raleigh with a farmhouse sink, glass-front cabinets, black cabinets, quartz countertops, white backsplash, quartz backsplash, stainless steel appliances, an island and white countertops
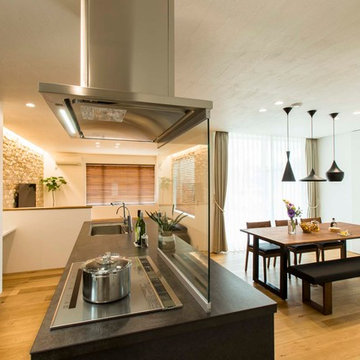
seed+
Galley light wood floor and beige floor kitchen photo in Other with an undermount sink, flat-panel cabinets, black cabinets, an island and black countertops
Galley light wood floor and beige floor kitchen photo in Other with an undermount sink, flat-panel cabinets, black cabinets, an island and black countertops
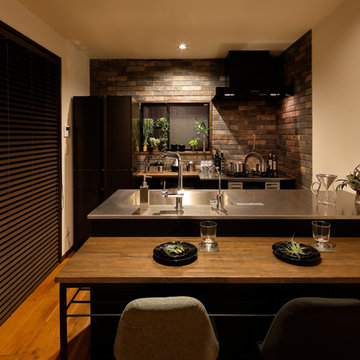
Asian medium tone wood floor and brown floor kitchen photo in Other with a single-bowl sink, black cabinets, stainless steel countertops, brown backsplash, a peninsula and black countertops
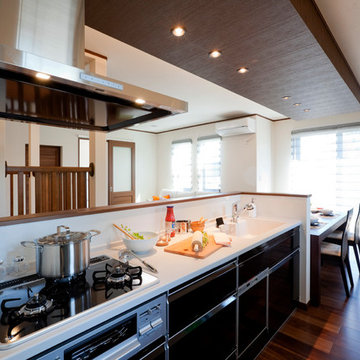
和とモダンが融合した、家族がリビングに集まる家
Open concept kitchen - asian galley dark wood floor and brown floor open concept kitchen idea in Other with an integrated sink, flat-panel cabinets, black cabinets, white backsplash and a peninsula
Open concept kitchen - asian galley dark wood floor and brown floor open concept kitchen idea in Other with an integrated sink, flat-panel cabinets, black cabinets, white backsplash and a peninsula
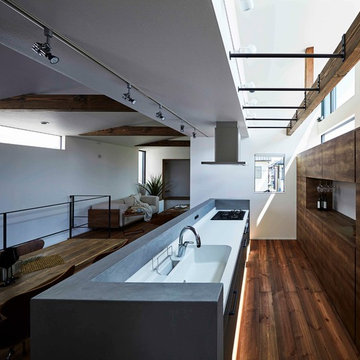
2階は、
LDK × バルコニー × ヌック
一体型の広々とした空間で、
友達を招待したくなります。
キッチンの吹抜けには、
料理が好きで
筋トレで体に気を使うご主人のために、
懸垂バーをご提案。
Inspiration for an asian single-wall dark wood floor and brown floor open concept kitchen remodel in Nagoya with an integrated sink, flat-panel cabinets, black cabinets, an island and gray countertops
Inspiration for an asian single-wall dark wood floor and brown floor open concept kitchen remodel in Nagoya with an integrated sink, flat-panel cabinets, black cabinets, an island and gray countertops
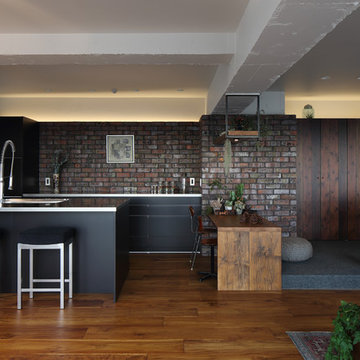
craft
Example of a zen galley medium tone wood floor and brown floor eat-in kitchen design in Tokyo Suburbs with a single-bowl sink, flat-panel cabinets, black cabinets, stainless steel countertops, brown backsplash, brick backsplash, black appliances and an island
Example of a zen galley medium tone wood floor and brown floor eat-in kitchen design in Tokyo Suburbs with a single-bowl sink, flat-panel cabinets, black cabinets, stainless steel countertops, brown backsplash, brick backsplash, black appliances and an island
Asian Kitchen with Black Cabinets Ideas
1





