Asian Kitchen with Light Wood Cabinets Ideas
Refine by:
Budget
Sort by:Popular Today
1 - 20 of 362 photos

The design of this remodel of a small two-level residence in Noe Valley reflects the owner's passion for Japanese architecture. Having decided to completely gut the interior partitions, we devised a better-arranged floor plan with traditional Japanese features, including a sunken floor pit for dining and a vocabulary of natural wood trim and casework. Vertical grain Douglas Fir takes the place of Hinoki wood traditionally used in Japan. Natural wood flooring, soft green granite and green glass backsplashes in the kitchen further develop the desired Zen aesthetic. A wall to wall window above the sunken bath/shower creates a connection to the outdoors. Privacy is provided through the use of switchable glass, which goes from opaque to clear with a flick of a switch. We used in-floor heating to eliminate the noise associated with forced-air systems.

Example of an asian u-shaped concrete floor and gray floor kitchen design in Portland with an undermount sink, flat-panel cabinets, light wood cabinets, wood countertops, white backsplash, stainless steel appliances, no island and brown countertops

Brad Peebles
Eat-in kitchen - small asian galley bamboo floor eat-in kitchen idea in Hawaii with a double-bowl sink, flat-panel cabinets, light wood cabinets, granite countertops, multicolored backsplash, stainless steel appliances and an island
Eat-in kitchen - small asian galley bamboo floor eat-in kitchen idea in Hawaii with a double-bowl sink, flat-panel cabinets, light wood cabinets, granite countertops, multicolored backsplash, stainless steel appliances and an island

Large zen u-shaped bamboo floor and beige floor eat-in kitchen photo in Los Angeles with a single-bowl sink, flat-panel cabinets, light wood cabinets, granite countertops, gray backsplash, stainless steel appliances, an island and gray countertops
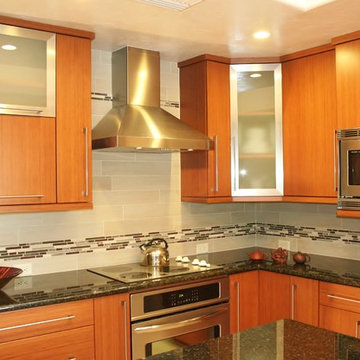
Ron Wheeler Designer and Photographer, 520-631-3399
Inspiration for a mid-sized l-shaped enclosed kitchen remodel in Phoenix with an undermount sink, flat-panel cabinets, light wood cabinets, granite countertops, gray backsplash, subway tile backsplash, stainless steel appliances and an island
Inspiration for a mid-sized l-shaped enclosed kitchen remodel in Phoenix with an undermount sink, flat-panel cabinets, light wood cabinets, granite countertops, gray backsplash, subway tile backsplash, stainless steel appliances and an island

When it became time for a sorely needed update for this home in central Austin, the owners decided it would be best accomplished in two phases. The most notable change occurred in the kitchen which held the place as the the larger part of phase one.
As you can see, the space is very small, with no way for expansion. The use of a very efficient space design by Cindy Black of Hello Kitchen, paired with my European cabinetry served to provide the best use of space.
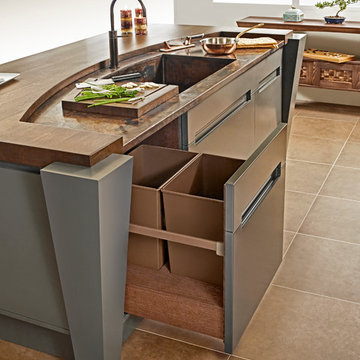
Simone and Associates
Eat-in kitchen - small zen u-shaped eat-in kitchen idea in Other with a drop-in sink, recessed-panel cabinets, light wood cabinets, copper countertops, green backsplash, stone slab backsplash, black appliances and an island
Eat-in kitchen - small zen u-shaped eat-in kitchen idea in Other with a drop-in sink, recessed-panel cabinets, light wood cabinets, copper countertops, green backsplash, stone slab backsplash, black appliances and an island
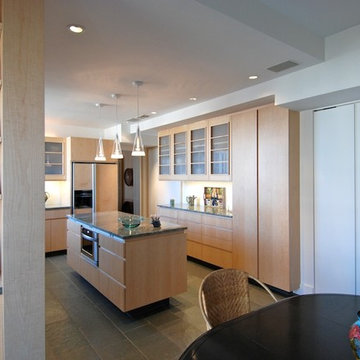
Kitchen and Breakfast Area Makeover
Zen u-shaped eat-in kitchen photo in Kansas City with flat-panel cabinets, light wood cabinets, granite countertops, green backsplash, glass sheet backsplash, stainless steel appliances and an island
Zen u-shaped eat-in kitchen photo in Kansas City with flat-panel cabinets, light wood cabinets, granite countertops, green backsplash, glass sheet backsplash, stainless steel appliances and an island
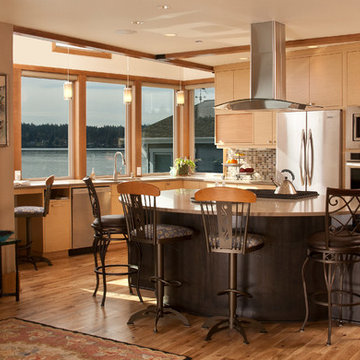
Northlight Photography
Inspiration for a mid-sized l-shaped light wood floor open concept kitchen remodel in Seattle with flat-panel cabinets, multicolored backsplash, stainless steel appliances, an island, a double-bowl sink, light wood cabinets, solid surface countertops and mosaic tile backsplash
Inspiration for a mid-sized l-shaped light wood floor open concept kitchen remodel in Seattle with flat-panel cabinets, multicolored backsplash, stainless steel appliances, an island, a double-bowl sink, light wood cabinets, solid surface countertops and mosaic tile backsplash
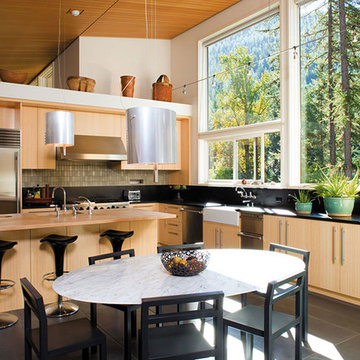
Color: Unfinished-Bamboo-Panels-Solid-Stock-Natural-Vertical
Inspiration for a mid-sized asian l-shaped porcelain tile eat-in kitchen remodel in Chicago with a farmhouse sink, flat-panel cabinets, light wood cabinets, soapstone countertops, black backsplash, stone tile backsplash, stainless steel appliances and an island
Inspiration for a mid-sized asian l-shaped porcelain tile eat-in kitchen remodel in Chicago with a farmhouse sink, flat-panel cabinets, light wood cabinets, soapstone countertops, black backsplash, stone tile backsplash, stainless steel appliances and an island
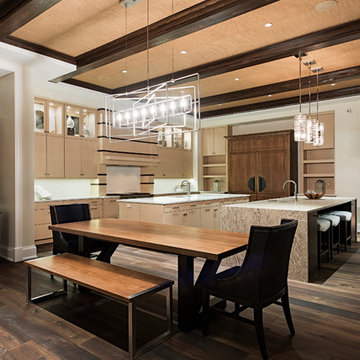
Naples Kenny
Huge zen medium tone wood floor eat-in kitchen photo in Miami with an undermount sink, flat-panel cabinets, light wood cabinets, paneled appliances and two islands
Huge zen medium tone wood floor eat-in kitchen photo in Miami with an undermount sink, flat-panel cabinets, light wood cabinets, paneled appliances and two islands
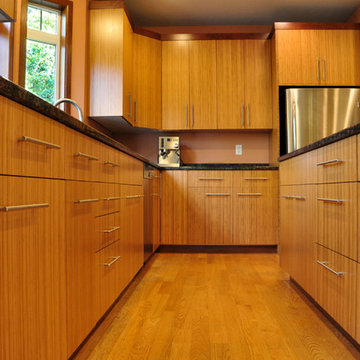
Photo Taken by Joyce Bosley - Osley Bay Photography
Example of a mid-sized l-shaped medium tone wood floor and brown floor kitchen design in Seattle with an undermount sink, flat-panel cabinets, light wood cabinets, granite countertops, stainless steel appliances and an island
Example of a mid-sized l-shaped medium tone wood floor and brown floor kitchen design in Seattle with an undermount sink, flat-panel cabinets, light wood cabinets, granite countertops, stainless steel appliances and an island
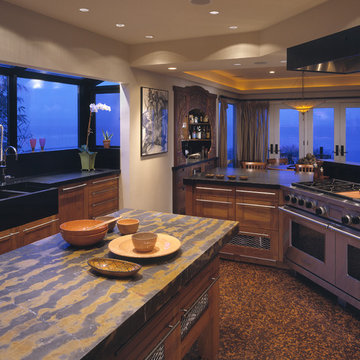
Inspiration for a mid-sized enclosed kitchen remodel in Seattle with a double-bowl sink, beaded inset cabinets, light wood cabinets, granite countertops, stainless steel appliances and an island
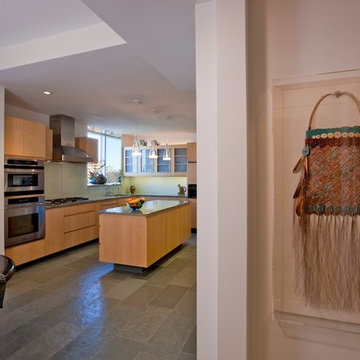
Kitchen and Breakfast Area Makeover
Example of an u-shaped eat-in kitchen design in Kansas City with an undermount sink, flat-panel cabinets, light wood cabinets, granite countertops, green backsplash, glass sheet backsplash and stainless steel appliances
Example of an u-shaped eat-in kitchen design in Kansas City with an undermount sink, flat-panel cabinets, light wood cabinets, granite countertops, green backsplash, glass sheet backsplash and stainless steel appliances
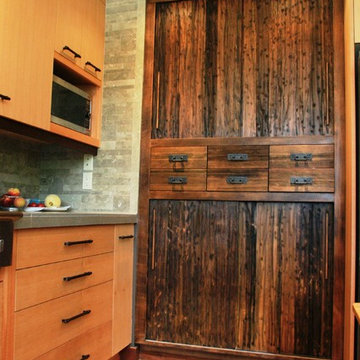
Inspiration for a medium tone wood floor eat-in kitchen remodel in Other with light wood cabinets, concrete countertops, gray backsplash, cement tile backsplash, stainless steel appliances and an island
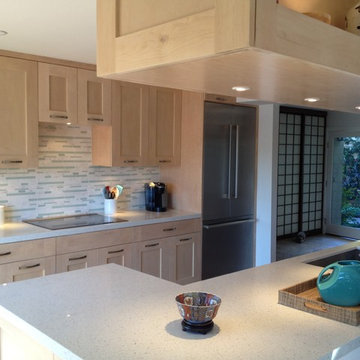
Inspiration for a mid-sized zen l-shaped ceramic tile and beige floor eat-in kitchen remodel in Los Angeles with an undermount sink, shaker cabinets, light wood cabinets, quartz countertops, gray backsplash, matchstick tile backsplash, stainless steel appliances and an island
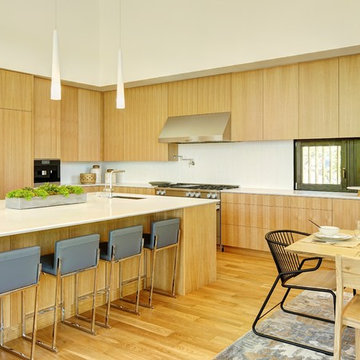
Gregory Dean Photography
Example of a huge asian l-shaped light wood floor and beige floor eat-in kitchen design in Other with an undermount sink, flat-panel cabinets, light wood cabinets, quartzite countertops, white backsplash, glass tile backsplash, stainless steel appliances and an island
Example of a huge asian l-shaped light wood floor and beige floor eat-in kitchen design in Other with an undermount sink, flat-panel cabinets, light wood cabinets, quartzite countertops, white backsplash, glass tile backsplash, stainless steel appliances and an island
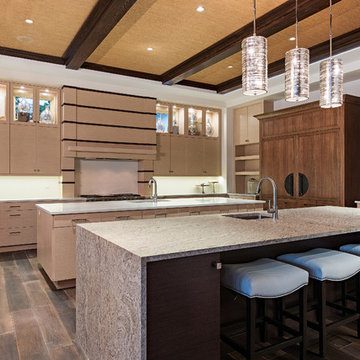
Naples Kenny
Huge zen medium tone wood floor eat-in kitchen photo in Miami with an undermount sink, flat-panel cabinets, light wood cabinets, paneled appliances and two islands
Huge zen medium tone wood floor eat-in kitchen photo in Miami with an undermount sink, flat-panel cabinets, light wood cabinets, paneled appliances and two islands
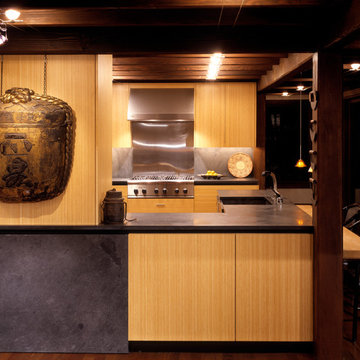
Eden Arts
Inspiration for an asian kitchen remodel in Seattle with flat-panel cabinets, light wood cabinets, gray backsplash and stainless steel appliances
Inspiration for an asian kitchen remodel in Seattle with flat-panel cabinets, light wood cabinets, gray backsplash and stainless steel appliances
Asian Kitchen with Light Wood Cabinets Ideas
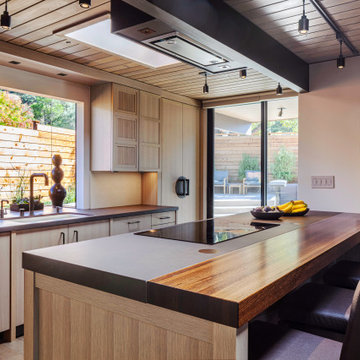
Note cornerless bay window behind sink. Custom hood enclosure tucked up behind beam. Countertop shift from wood to synthetic quartz-stone. Flush induction cooktop.
1





