Asian Slate Floor Kitchen Ideas
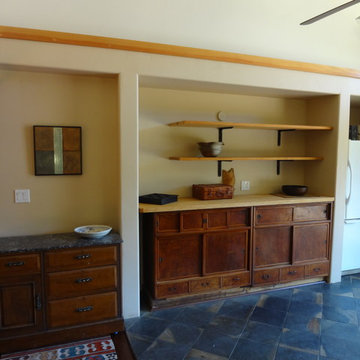
Enclosed kitchen - mid-sized asian l-shaped slate floor enclosed kitchen idea in San Francisco with medium tone wood cabinets, granite countertops, white appliances and no island
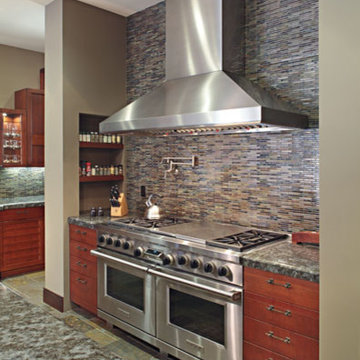
Eat-in kitchen - large zen u-shaped slate floor eat-in kitchen idea in Los Angeles with flat-panel cabinets, medium tone wood cabinets, granite countertops, gray backsplash, matchstick tile backsplash, stainless steel appliances, an island and an undermount sink
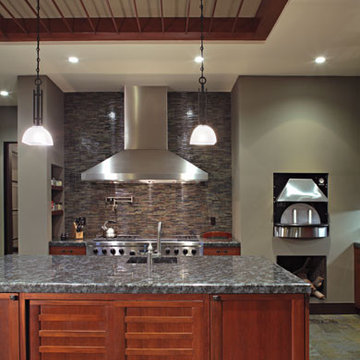
Large zen u-shaped slate floor eat-in kitchen photo in Los Angeles with an undermount sink, flat-panel cabinets, medium tone wood cabinets, granite countertops, gray backsplash, matchstick tile backsplash, stainless steel appliances and an island
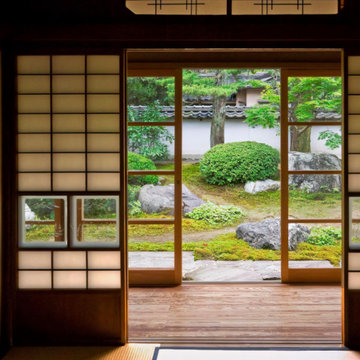
Classic Japanese shoji screens which inspired the design of the kitchen cabinet doors.
Small zen u-shaped slate floor, multicolored floor and tray ceiling eat-in kitchen photo in Los Angeles with an undermount sink, recessed-panel cabinets, granite countertops, multicolored backsplash, glass tile backsplash, white appliances, a peninsula and yellow countertops
Small zen u-shaped slate floor, multicolored floor and tray ceiling eat-in kitchen photo in Los Angeles with an undermount sink, recessed-panel cabinets, granite countertops, multicolored backsplash, glass tile backsplash, white appliances, a peninsula and yellow countertops
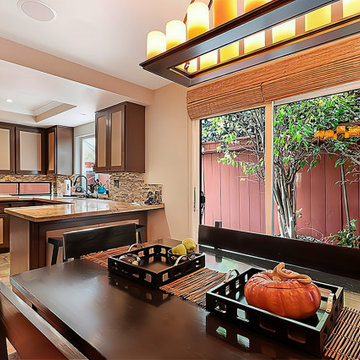
The dining area opens onto the kitchen and the patio space. We opted to retain the existing cabinet frames, however, we had new maple doors made to size. While the dining room features hickory flooring, we specified a complementary natural slate material for the kitchen. Our client retained the white stove she had recently purchased. The objective was to eventually replace it with a stainless steel range.
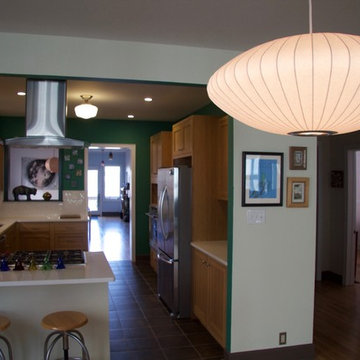
Example of a mid-sized asian l-shaped slate floor and brown floor eat-in kitchen design in Atlanta with an undermount sink, shaker cabinets, light wood cabinets, laminate countertops, white backsplash, ceramic backsplash, stainless steel appliances and a peninsula
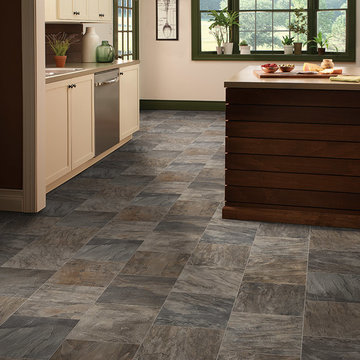
Open concept kitchen - mid-sized u-shaped slate floor open concept kitchen idea in New York with beige cabinets, black appliances and an island
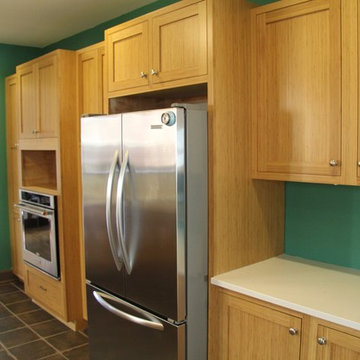
Eat-in kitchen - mid-sized zen l-shaped slate floor and brown floor eat-in kitchen idea in Atlanta with shaker cabinets, light wood cabinets, white backsplash, ceramic backsplash, stainless steel appliances, a peninsula and laminate countertops
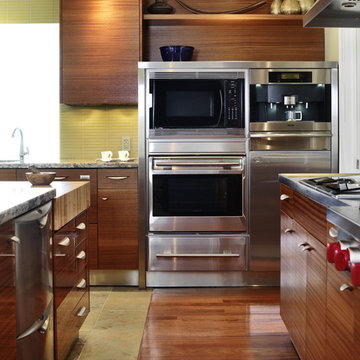
Donna Griffith Photography
Kitchen - asian slate floor kitchen idea in Toronto with flat-panel cabinets, medium tone wood cabinets, green backsplash, glass tile backsplash, stainless steel appliances and an island
Kitchen - asian slate floor kitchen idea in Toronto with flat-panel cabinets, medium tone wood cabinets, green backsplash, glass tile backsplash, stainless steel appliances and an island
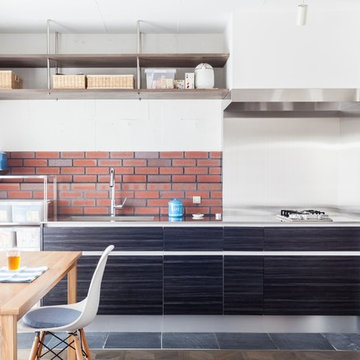
Open concept kitchen - mid-sized single-wall slate floor open concept kitchen idea in Tokyo with an integrated sink, flat-panel cabinets, black cabinets, stainless steel countertops, metal backsplash, black appliances and no island
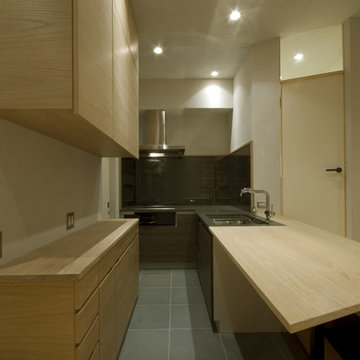
morimura atsushi
Open concept kitchen - asian l-shaped slate floor open concept kitchen idea in Tokyo with an undermount sink, beaded inset cabinets, dark wood cabinets, quartz countertops, black backsplash and black appliances
Open concept kitchen - asian l-shaped slate floor open concept kitchen idea in Tokyo with an undermount sink, beaded inset cabinets, dark wood cabinets, quartz countertops, black backsplash and black appliances
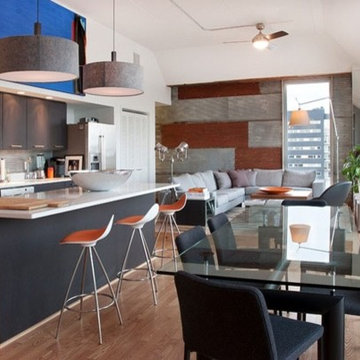
jary
Kitchen - mid-sized zen slate floor kitchen idea in Other with flat-panel cabinets and medium tone wood cabinets
Kitchen - mid-sized zen slate floor kitchen idea in Other with flat-panel cabinets and medium tone wood cabinets
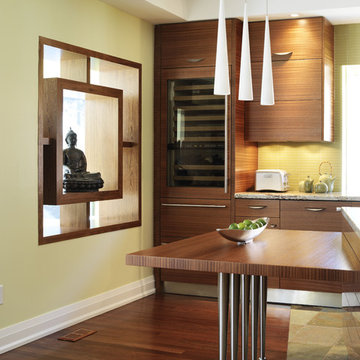
Donna Griffith Photography
Inspiration for an asian slate floor kitchen remodel in Toronto with a single-bowl sink, flat-panel cabinets, medium tone wood cabinets, granite countertops, green backsplash, glass tile backsplash, stainless steel appliances and an island
Inspiration for an asian slate floor kitchen remodel in Toronto with a single-bowl sink, flat-panel cabinets, medium tone wood cabinets, granite countertops, green backsplash, glass tile backsplash, stainless steel appliances and an island
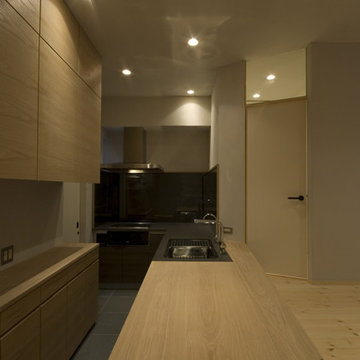
morimura atsushi
Inspiration for a zen l-shaped slate floor open concept kitchen remodel in Tokyo with an undermount sink, beaded inset cabinets, dark wood cabinets, quartz countertops, black backsplash and black appliances
Inspiration for a zen l-shaped slate floor open concept kitchen remodel in Tokyo with an undermount sink, beaded inset cabinets, dark wood cabinets, quartz countertops, black backsplash and black appliances
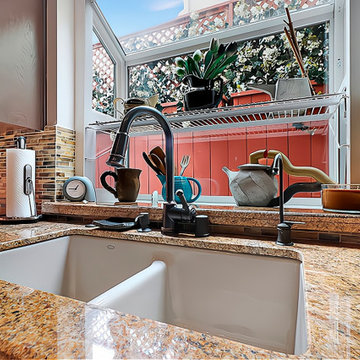
We opted for bronze fixtures and hardware which elegantly echo the darker hues of the countertops and the backsplash.
Eat-in kitchen - small asian u-shaped slate floor, multicolored floor and tray ceiling eat-in kitchen idea in Los Angeles with an undermount sink, recessed-panel cabinets, granite countertops, multicolored backsplash, glass tile backsplash, white appliances, a peninsula and yellow countertops
Eat-in kitchen - small asian u-shaped slate floor, multicolored floor and tray ceiling eat-in kitchen idea in Los Angeles with an undermount sink, recessed-panel cabinets, granite countertops, multicolored backsplash, glass tile backsplash, white appliances, a peninsula and yellow countertops

Drawing inspiration from Japanese architecture, we combined painted maple cabinet door frames with inset panels clad with a rice paper-based covering. The countertops were fabricated from a Southwestern golden granite. The green apothecary jar came from Japan.

Donna Griffith Photography
Asian l-shaped slate floor eat-in kitchen photo in Toronto with flat-panel cabinets, medium tone wood cabinets, green backsplash, stainless steel appliances, a single-bowl sink, granite countertops, glass tile backsplash and an island
Asian l-shaped slate floor eat-in kitchen photo in Toronto with flat-panel cabinets, medium tone wood cabinets, green backsplash, stainless steel appliances, a single-bowl sink, granite countertops, glass tile backsplash and an island
Asian Slate Floor Kitchen Ideas
1





