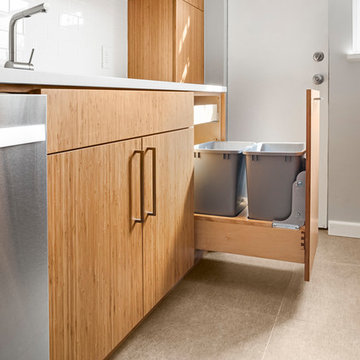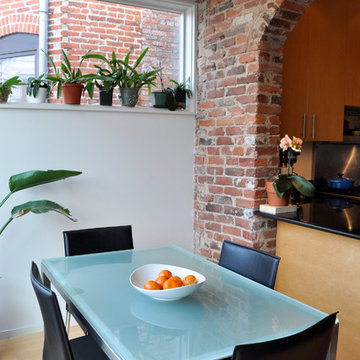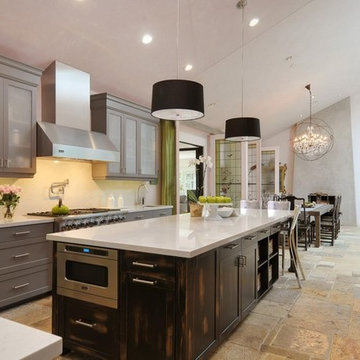Asian Kitchen Ideas
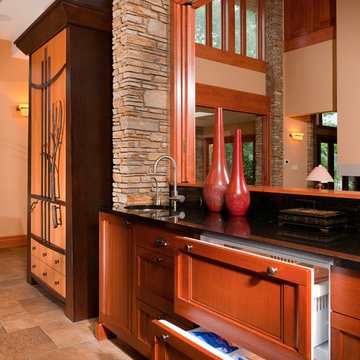
Craig Thompson Photography
Enclosed kitchen - large asian u-shaped ceramic tile and brown floor enclosed kitchen idea in Other with an undermount sink, recessed-panel cabinets, medium tone wood cabinets, stainless steel appliances, granite countertops, green backsplash, ceramic backsplash and an island
Enclosed kitchen - large asian u-shaped ceramic tile and brown floor enclosed kitchen idea in Other with an undermount sink, recessed-panel cabinets, medium tone wood cabinets, stainless steel appliances, granite countertops, green backsplash, ceramic backsplash and an island

Small asian galley ceramic tile eat-in kitchen photo in Seattle with a double-bowl sink, shaker cabinets, white cabinets, tile countertops, metallic backsplash, metal backsplash, stainless steel appliances and a peninsula
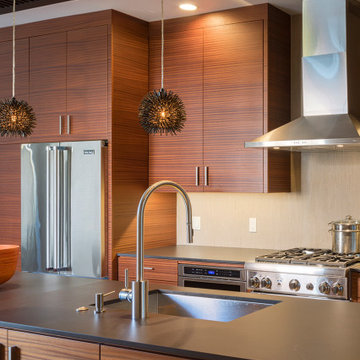
The owner of a modest 1910's bungalow near Green Lake, wanted to update his home's small and outdated kitchen. Through the thoughtful rearrangement of the home's original kitchen, mudroom, and basement stairs a modern kitchen with an abundance of storage was created. Complementary colors and materials were used to provide a quiet transition from the existing home to the new space. The home's existing Asian furnishings and accessories provide inspiration for subtle details incorporated throughout 350 SF remodel and reflect the homeowner's heritage.
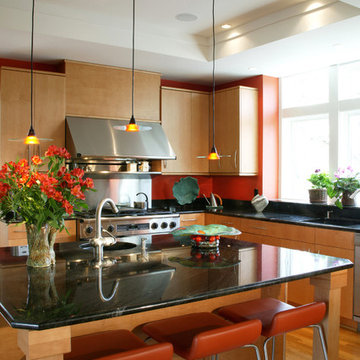
Eldon Brugger, Majestic Imaging Inc.
Inspiration for an asian kitchen remodel in Cleveland
Inspiration for an asian kitchen remodel in Cleveland
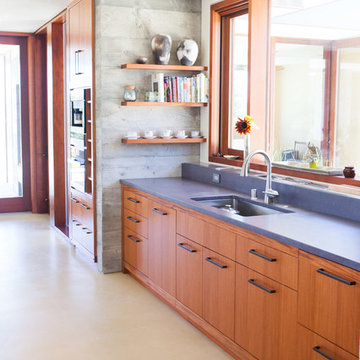
Beautiful African Mahogany Kitchen.
Photo by- Tiago Pinto
Large zen concrete floor kitchen photo in San Francisco with concrete countertops, stainless steel appliances and an island
Large zen concrete floor kitchen photo in San Francisco with concrete countertops, stainless steel appliances and an island
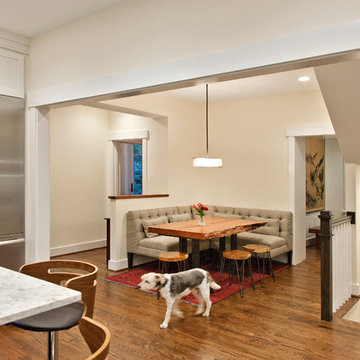
Ken Wyner Photography
Inspiration for a mid-sized asian l-shaped dark wood floor and brown floor kitchen remodel in DC Metro with an undermount sink, shaker cabinets, white cabinets, solid surface countertops, stainless steel appliances, an island and black countertops
Inspiration for a mid-sized asian l-shaped dark wood floor and brown floor kitchen remodel in DC Metro with an undermount sink, shaker cabinets, white cabinets, solid surface countertops, stainless steel appliances, an island and black countertops
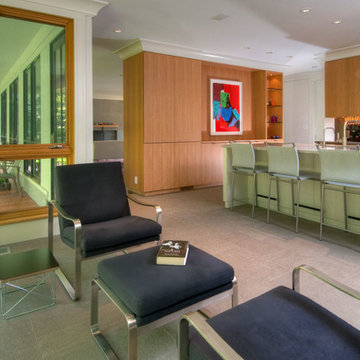
Sitting Area/Kitchen; Photo Credit Ethan Gordon
Inspiration for a kitchen remodel in Boston
Inspiration for a kitchen remodel in Boston
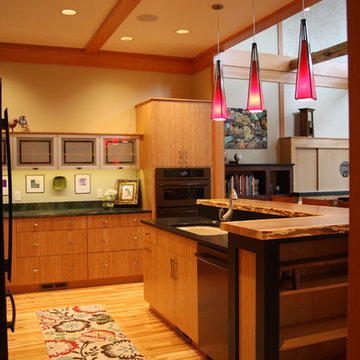
Modern Asian style kitchen with Columbia Cabinets, Bamboo doors, Parade of Homes, new construction project.
Designer: Joan Crall.
Example of a zen light wood floor kitchen design in Other with an undermount sink and an island
Example of a zen light wood floor kitchen design in Other with an undermount sink and an island
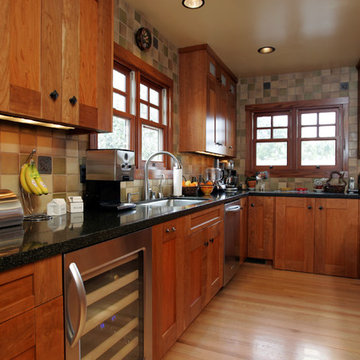
Asian craftsman influenced kitchen in South Bay Los Angeles
Custom Design & Construction
Kitchen - zen kitchen idea in Los Angeles
Kitchen - zen kitchen idea in Los Angeles
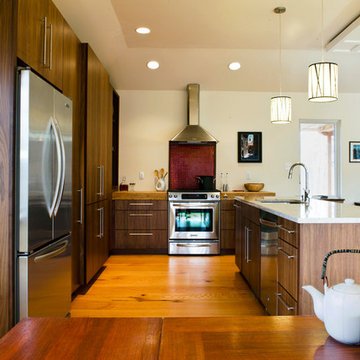
Walnut veneer cabinets, marble and butcher block counters; John Armich
Kitchen photo in Philadelphia
Kitchen photo in Philadelphia
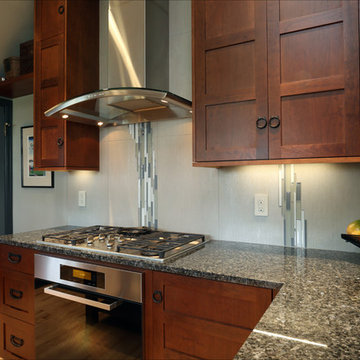
A Miele hood and range are accented by a waterfall pattern of glass tile set in larger 17” X 26” Silk Verde tiles. The waterfall pattern is repeated throughout the kitchen to add visual continuity to the room.
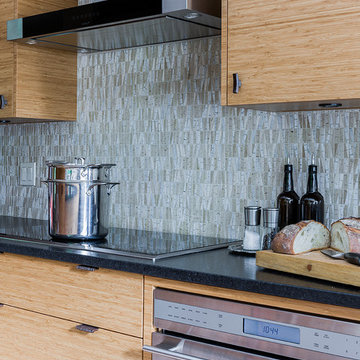
The design challenge was clear to me as I pulled into the driveway of my clients seaside home. The home nestled into a wooded lot and beautiful pond looked like it was plucked out of the pacific Northwest. When I was initially interviewed my client was very clear, she and her husband no longer had tuition payments, it was their time to have the kitchen of their dreams. But I had to stick to tight guidelines, it was not an open check book, they did not want to change the footprint of their existing kitchen. They wanted high quality millwork, a great design, and high performing appliances. They wanted their kitchen to reflect a Asian style that was organic, beautiful and most of all functional.
The kitchen needed to feel warm and inviting when they came home when it was just
the two of them, but also be a true entertaining kitchen. The new kitchen needed to be
designed so that both could be prepping and cooking together enjoying ones company, creating, and entering with friends. The appliance wish list was long, double ovens, microwave, a low profile hood, 36” cooktop and a built in refrigerator. The kitchen had to have continuos counters and frame out the views to the outside pond, teahouse and extensive gardens. A tall order....
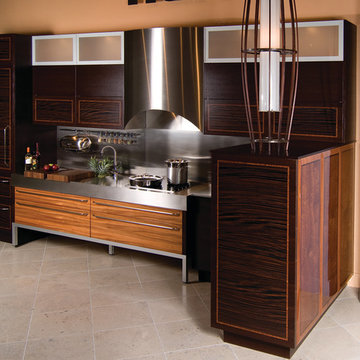
Example of a mid-sized asian single-wall travertine floor enclosed kitchen design in Dallas with an undermount sink, flat-panel cabinets, dark wood cabinets, stainless steel countertops, metallic backsplash, metal backsplash, stainless steel appliances and no island

Huge single-wall medium tone wood floor, brown floor and coffered ceiling open concept kitchen photo in Salt Lake City with an undermount sink, flat-panel cabinets, medium tone wood cabinets, quartzite countertops, beige backsplash, stone slab backsplash, stainless steel appliances, an island and beige countertops
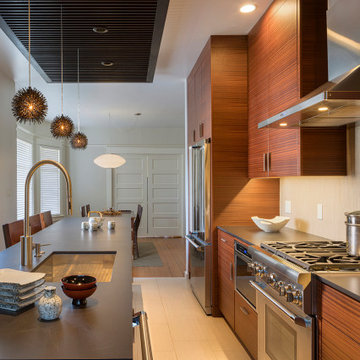
The owner of a modest 1910's bungalow near Green Lake, wanted to update his home's small and outdated kitchen. Through the thoughtful rearrangement of the home's original kitchen, mudroom, and basement stairs a modern kitchen with an abundance of storage was created. Complementary colors and materials were used to provide a quiet transition from the existing home to the new space. The home's existing Asian furnishings and accessories provide inspiration for subtle details incorporated throughout 350 SF remodel and reflect the homeowner's heritage.
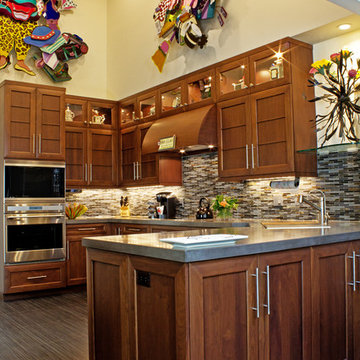
Poured concrete countertops in the kitchen with a double Wolf oven and extra wide, Sub Zero refrigerator and freezer unit.
Tim Cree/Creepwalk Media

Maharishi Vastu, Japanese-inspired, granite countertops, morning sun, recessed lighting
Large asian u-shaped bamboo floor and beige floor enclosed kitchen photo in Hawaii with a drop-in sink, glass-front cabinets, light wood cabinets, granite countertops, beige backsplash, marble backsplash, stainless steel appliances, an island and green countertops
Large asian u-shaped bamboo floor and beige floor enclosed kitchen photo in Hawaii with a drop-in sink, glass-front cabinets, light wood cabinets, granite countertops, beige backsplash, marble backsplash, stainless steel appliances, an island and green countertops
Asian Kitchen Ideas
8






