Asian Single-Wall Kitchen with Black Appliances Ideas
Refine by:
Budget
Sort by:Popular Today
1 - 20 of 72 photos
Item 1 of 4
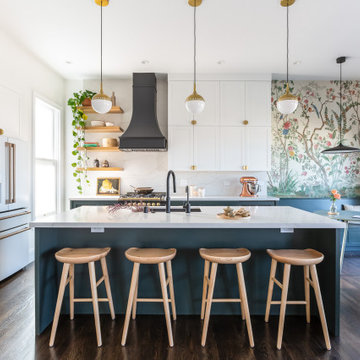
Inspiration for a mid-sized zen single-wall medium tone wood floor eat-in kitchen remodel in San Francisco with flat-panel cabinets, black appliances, an island and white countertops
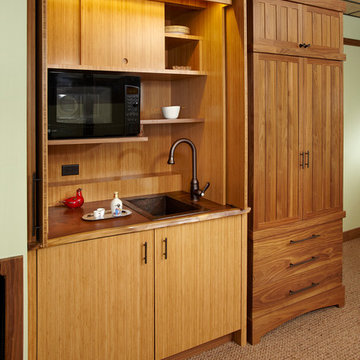
Bamboo kitchenette, open, and walnut wardrobe
cindy trim photography
Example of a small asian single-wall carpeted kitchen design in Chicago with a drop-in sink, flat-panel cabinets, light wood cabinets, black appliances and no island
Example of a small asian single-wall carpeted kitchen design in Chicago with a drop-in sink, flat-panel cabinets, light wood cabinets, black appliances and no island

Open concept kitchen - mid-sized asian single-wall ceramic tile open concept kitchen idea in Calgary with an undermount sink, flat-panel cabinets, dark wood cabinets, granite countertops, black backsplash, stone slab backsplash, black appliances and an island
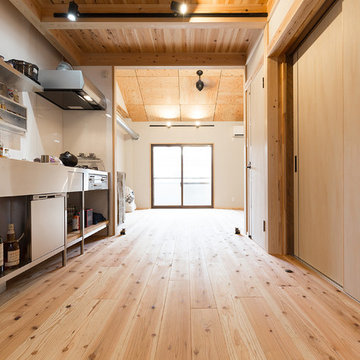
Eat-in kitchen - zen single-wall medium tone wood floor eat-in kitchen idea in Other with an integrated sink, open cabinets, stainless steel cabinets, stainless steel countertops, white backsplash, no island and black appliances
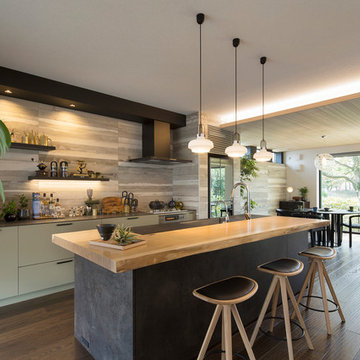
kitchenhouse
Open concept kitchen - single-wall brown floor open concept kitchen idea in Tokyo with an undermount sink, distressed cabinets, black appliances, an island, black countertops and flat-panel cabinets
Open concept kitchen - single-wall brown floor open concept kitchen idea in Tokyo with an undermount sink, distressed cabinets, black appliances, an island, black countertops and flat-panel cabinets
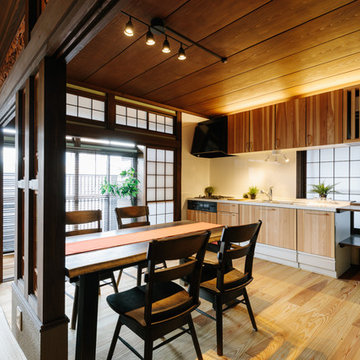
Eat-in kitchen - small asian single-wall medium tone wood floor and beige floor eat-in kitchen idea in Other with an undermount sink, medium tone wood cabinets, solid surface countertops, white backsplash, wood backsplash, black appliances, an island and white countertops
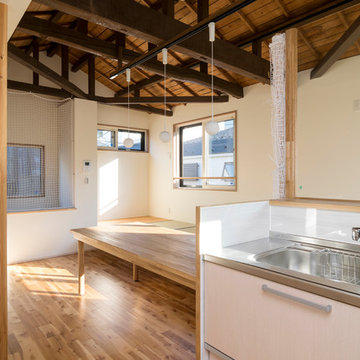
2階の柱は露出するものはすべて新しい木材に交換しています。お子様がまだ小さいのでキッチンで作業中も目が届くように前面をガラス張りとしています。また、リビング側には猫用のネットを張り必要に応じて領域を区切れるようにしています。
Open concept kitchen - single-wall light wood floor open concept kitchen idea in Tokyo with an integrated sink, beaded inset cabinets, beige cabinets, stainless steel countertops, white backsplash, black appliances and an island
Open concept kitchen - single-wall light wood floor open concept kitchen idea in Tokyo with an integrated sink, beaded inset cabinets, beige cabinets, stainless steel countertops, white backsplash, black appliances and an island
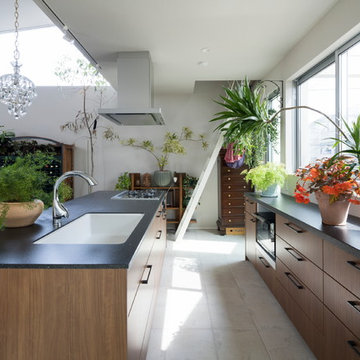
Photo by 小島純司
Inspiration for a mid-sized zen single-wall porcelain tile and white floor open concept kitchen remodel with an undermount sink, brown cabinets, black appliances, an island and black countertops
Inspiration for a mid-sized zen single-wall porcelain tile and white floor open concept kitchen remodel with an undermount sink, brown cabinets, black appliances, an island and black countertops
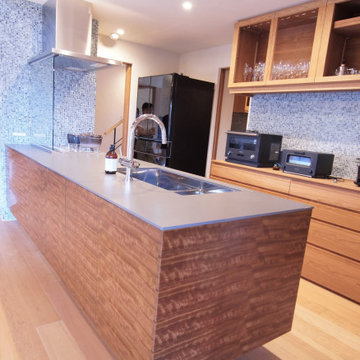
アフリカ材 ブビンガ扉の木目の自然な照りが
照明の角度でキッチン表情を変えてくれます。
Example of a large single-wall medium tone wood floor and brown floor open concept kitchen design in Other with an undermount sink, solid surface countertops, wood backsplash, black appliances, a peninsula and gray countertops
Example of a large single-wall medium tone wood floor and brown floor open concept kitchen design in Other with an undermount sink, solid surface countertops, wood backsplash, black appliances, a peninsula and gray countertops
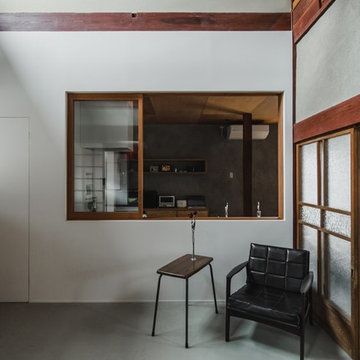
Example of a huge single-wall concrete floor and gray floor eat-in kitchen design in Other with an integrated sink, open cabinets, light wood cabinets, stainless steel countertops, white backsplash, porcelain backsplash, black appliances, an island and gray countertops
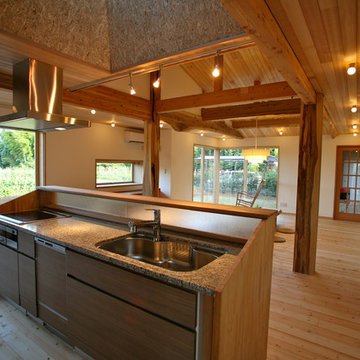
キッチン上部にはトップライトを設置しています。
Inspiration for a mid-sized asian single-wall light wood floor and beige floor open concept kitchen remodel in Other with an undermount sink, beaded inset cabinets, granite countertops, black appliances and gray countertops
Inspiration for a mid-sized asian single-wall light wood floor and beige floor open concept kitchen remodel in Other with an undermount sink, beaded inset cabinets, granite countertops, black appliances and gray countertops
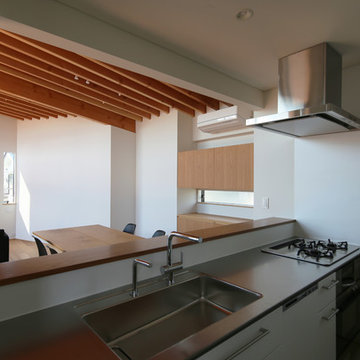
キッチン
Small zen single-wall light wood floor and beige floor enclosed kitchen photo in Tokyo with an integrated sink, beaded inset cabinets, white cabinets, stainless steel countertops, white backsplash, glass sheet backsplash, black appliances and an island
Small zen single-wall light wood floor and beige floor enclosed kitchen photo in Tokyo with an integrated sink, beaded inset cabinets, white cabinets, stainless steel countertops, white backsplash, glass sheet backsplash, black appliances and an island

軽井沢 上ノ原の家|菊池ひろ建築設計室
撮影 辻岡利之
Example of a mid-sized zen single-wall light wood floor and beige floor open concept kitchen design in Other with flat-panel cabinets, white cabinets, an undermount sink, white backsplash, black appliances, a peninsula and white countertops
Example of a mid-sized zen single-wall light wood floor and beige floor open concept kitchen design in Other with flat-panel cabinets, white cabinets, an undermount sink, white backsplash, black appliances, a peninsula and white countertops
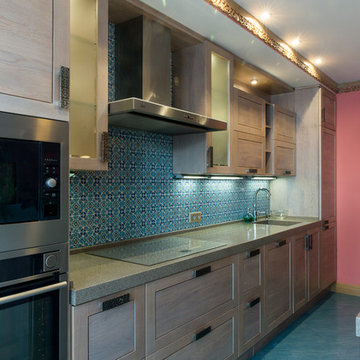
Светлана Маликова
Inspiration for a mid-sized zen single-wall porcelain tile and turquoise floor open concept kitchen remodel in Moscow with an integrated sink, recessed-panel cabinets, light wood cabinets, solid surface countertops, blue backsplash, ceramic backsplash, black appliances and an island
Inspiration for a mid-sized zen single-wall porcelain tile and turquoise floor open concept kitchen remodel in Moscow with an integrated sink, recessed-panel cabinets, light wood cabinets, solid surface countertops, blue backsplash, ceramic backsplash, black appliances and an island
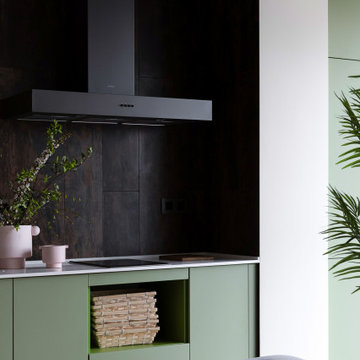
Просторная кухня-гостиная, со светлой отделкой и яркими, акцентными деталями. Каркас комнаты задается темными балками и выразительной отделкой проемов, в то время как стены комнаты растворяются благодаря своему бело-бежевому цвету.
Стилизованные светильники передают и здесь атмосферу востока помогая в этом красивым панно, нарисованным вручную.
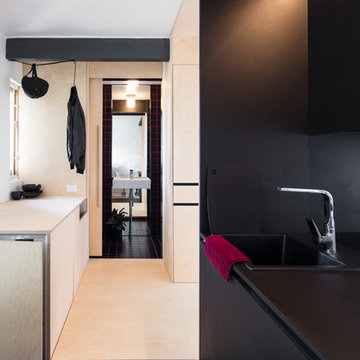
Small zen single-wall ceramic tile and black floor kitchen photo in Melbourne with a single-bowl sink, black cabinets, laminate countertops, glass sheet backsplash, black appliances, no island and black countertops
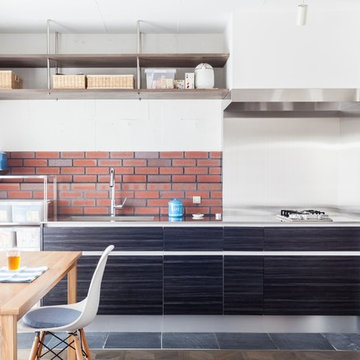
Open concept kitchen - mid-sized single-wall slate floor open concept kitchen idea in Tokyo with an integrated sink, flat-panel cabinets, black cabinets, stainless steel countertops, metal backsplash, black appliances and no island
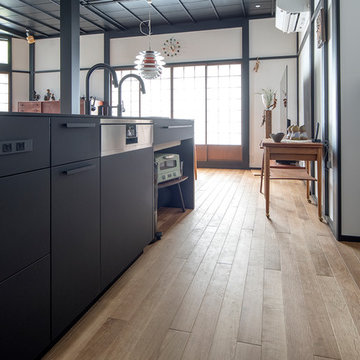
kitchenhouse
Asian single-wall medium tone wood floor and brown floor open concept kitchen photo in Other with an undermount sink, beaded inset cabinets, black cabinets, black appliances, a peninsula and black countertops
Asian single-wall medium tone wood floor and brown floor open concept kitchen photo in Other with an undermount sink, beaded inset cabinets, black cabinets, black appliances, a peninsula and black countertops
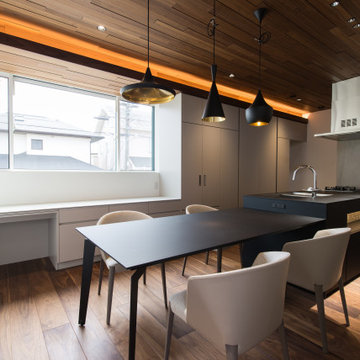
Large zen single-wall plywood floor open concept kitchen photo in Other with an undermount sink, beaded inset cabinets, black cabinets, gray backsplash, porcelain backsplash, black appliances, an island and black countertops
Asian Single-Wall Kitchen with Black Appliances Ideas
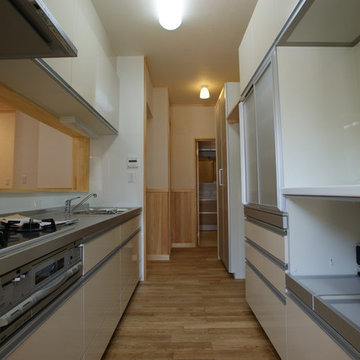
Open concept kitchen - single-wall medium tone wood floor open concept kitchen idea in Other with a single-bowl sink, flat-panel cabinets, white cabinets, stainless steel countertops, white backsplash and black appliances
1





