Asian Kitchen with No Island Ideas

The design of this remodel of a small two-level residence in Noe Valley reflects the owner's passion for Japanese architecture. Having decided to completely gut the interior partitions, we devised a better-arranged floor plan with traditional Japanese features, including a sunken floor pit for dining and a vocabulary of natural wood trim and casework. Vertical grain Douglas Fir takes the place of Hinoki wood traditionally used in Japan. Natural wood flooring, soft green granite and green glass backsplashes in the kitchen further develop the desired Zen aesthetic. A wall to wall window above the sunken bath/shower creates a connection to the outdoors. Privacy is provided through the use of switchable glass, which goes from opaque to clear with a flick of a switch. We used in-floor heating to eliminate the noise associated with forced-air systems.

Example of an asian u-shaped concrete floor and gray floor kitchen design in Portland with an undermount sink, flat-panel cabinets, light wood cabinets, wood countertops, white backsplash, stainless steel appliances, no island and brown countertops
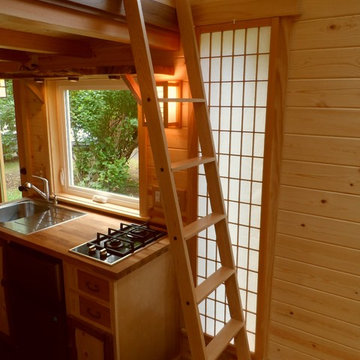
Open concept kitchen - asian u-shaped dark wood floor open concept kitchen idea in Portland with a drop-in sink, wood countertops, flat-panel cabinets, stainless steel appliances and no island

When it became time for a sorely needed update for this home in central Austin, the owners decided it would be best accomplished in two phases. The most notable change occurred in the kitchen which held the place as the the larger part of phase one.
As you can see, the space is very small, with no way for expansion. The use of a very efficient space design by Cindy Black of Hello Kitchen, paired with my European cabinetry served to provide the best use of space.
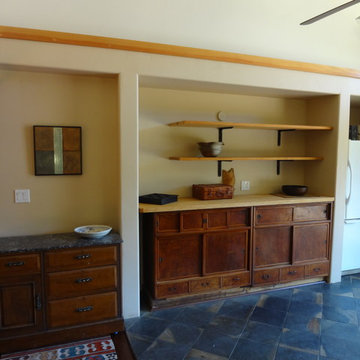
Enclosed kitchen - mid-sized asian l-shaped slate floor enclosed kitchen idea in San Francisco with medium tone wood cabinets, granite countertops, white appliances and no island
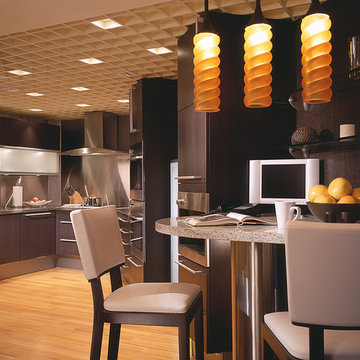
Dark wood walls and cabinets are counterbalanced by the stainless counter tops and appliances combined with the light hardwood floor in this contemporary Asian kitchen.
Compete update to a San Francisco apartment. Designs by Olivia Chapman Goss. Photography by Terry Goss. All products purchased using DirectBuy of Silicon Valley
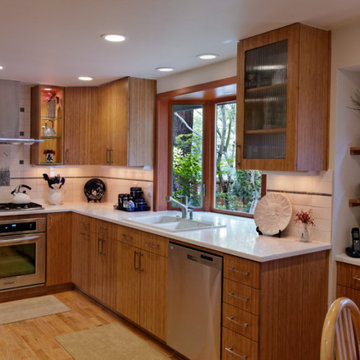
Pixel Light Studios
Mid-sized asian u-shaped light wood floor eat-in kitchen photo in Portland with a drop-in sink, flat-panel cabinets, medium tone wood cabinets, quartz countertops, white backsplash, subway tile backsplash, stainless steel appliances and no island
Mid-sized asian u-shaped light wood floor eat-in kitchen photo in Portland with a drop-in sink, flat-panel cabinets, medium tone wood cabinets, quartz countertops, white backsplash, subway tile backsplash, stainless steel appliances and no island
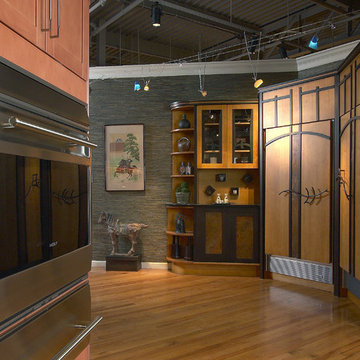
Asian inspiration gives way to this dramatic take on Sub-Zero built-in refrigeration, looking more like Asian cabinets than refrigerator/freezers. In the foreground, Wolf convection ovens offer the only dual-convection fan system available. The ultimate contemporary kitchen with an Asian flair. See this kitchen in South Norwalk, CT at Clarke. http://www.clarkecorp.com
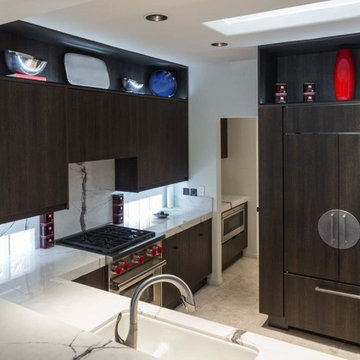
Photography by Andrew Thomas
Enclosed kitchen - mid-sized l-shaped limestone floor enclosed kitchen idea in Phoenix with an undermount sink, flat-panel cabinets, dark wood cabinets, porcelain backsplash, paneled appliances and no island
Enclosed kitchen - mid-sized l-shaped limestone floor enclosed kitchen idea in Phoenix with an undermount sink, flat-panel cabinets, dark wood cabinets, porcelain backsplash, paneled appliances and no island
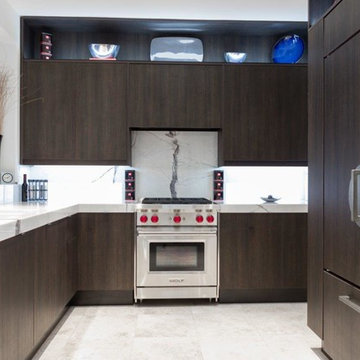
Photography by Andrew Thomas
Enclosed kitchen - mid-sized l-shaped limestone floor enclosed kitchen idea in Phoenix with flat-panel cabinets, dark wood cabinets, white backsplash, paneled appliances, no island, an undermount sink and porcelain backsplash
Enclosed kitchen - mid-sized l-shaped limestone floor enclosed kitchen idea in Phoenix with flat-panel cabinets, dark wood cabinets, white backsplash, paneled appliances, no island, an undermount sink and porcelain backsplash
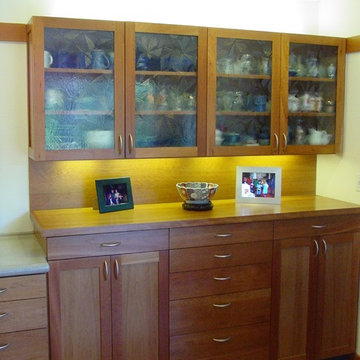
buffet with wooden countertop
Inspiration for a mid-sized asian l-shaped light wood floor eat-in kitchen remodel in San Francisco with flat-panel cabinets, medium tone wood cabinets, wood countertops and no island
Inspiration for a mid-sized asian l-shaped light wood floor eat-in kitchen remodel in San Francisco with flat-panel cabinets, medium tone wood cabinets, wood countertops and no island
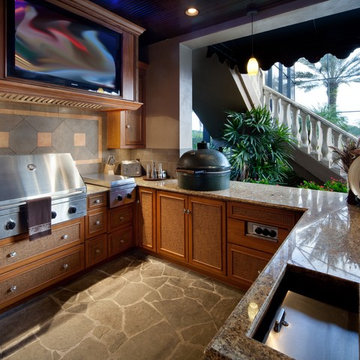
Mid-sized zen u-shaped concrete floor eat-in kitchen photo in Orlando with beaded inset cabinets, light wood cabinets, granite countertops, stone tile backsplash, stainless steel appliances and no island
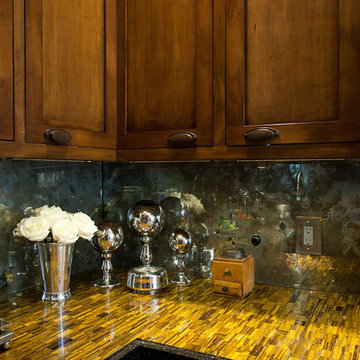
A 19th century Japanese Mizuya is wall mounted and split into two sections to act as upper and lower cabinets. Custom cabinetry mimic the style of the client's prized tonsu chest in the adjacent dining room
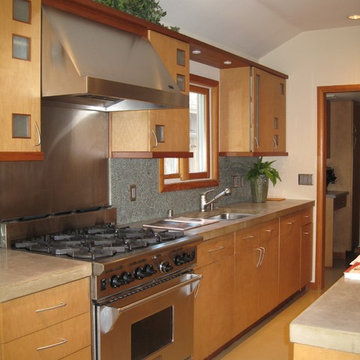
Maple cabinets and stainless steel appliances (dishwasher behind maple face). Concrete floor, concrete counters and splash made from glass pieces in concrete.

The design of this remodel of a small two-level residence in Noe Valley reflects the owner's passion for Japanese architecture. Having decided to completely gut the interior partitions, we devised a better-arranged floor plan with traditional Japanese features, including a sunken floor pit for dining and a vocabulary of natural wood trim and casework. Vertical grain Douglas Fir takes the place of Hinoki wood traditionally used in Japan. Natural wood flooring, soft green granite and green glass backsplashes in the kitchen further develop the desired Zen aesthetic. A wall to wall window above the sunken bath/shower creates a connection to the outdoors. Privacy is provided through the use of switchable glass, which goes from opaque to clear with a flick of a switch. We used in-floor heating to eliminate the noise associated with forced-air systems.
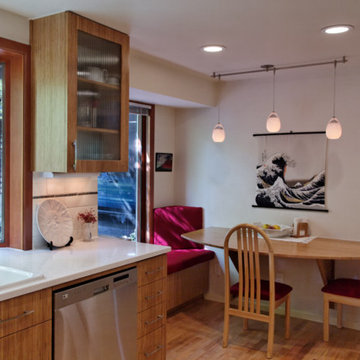
Pixel Light Studios
Eat-in kitchen - mid-sized asian u-shaped light wood floor eat-in kitchen idea in Portland with a drop-in sink, flat-panel cabinets, medium tone wood cabinets, quartz countertops, white backsplash, subway tile backsplash, stainless steel appliances and no island
Eat-in kitchen - mid-sized asian u-shaped light wood floor eat-in kitchen idea in Portland with a drop-in sink, flat-panel cabinets, medium tone wood cabinets, quartz countertops, white backsplash, subway tile backsplash, stainless steel appliances and no island
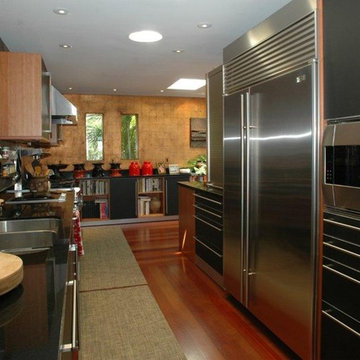
Large zen galley medium tone wood floor and brown floor enclosed kitchen photo in San Diego with a double-bowl sink, flat-panel cabinets, black cabinets, granite countertops, gray backsplash, stone tile backsplash, stainless steel appliances and no island
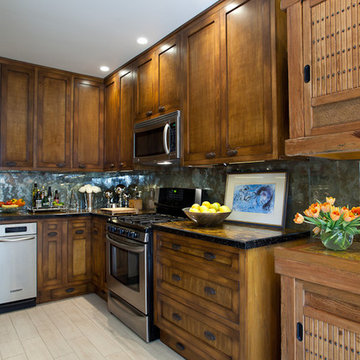
A 19th century Japanese Mizuya is wall mounted and split into two sections to act as upper and lower cabinets. Custom cabinetry mimic the style of the client's prized tonsu chest in the adjacent dining room
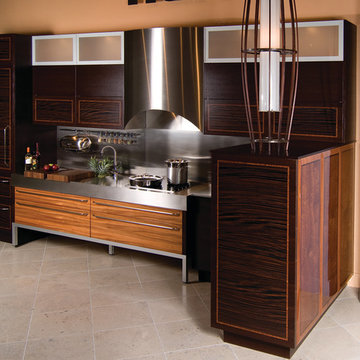
Example of a mid-sized asian single-wall travertine floor enclosed kitchen design in Dallas with an undermount sink, flat-panel cabinets, dark wood cabinets, stainless steel countertops, metallic backsplash, metal backsplash, stainless steel appliances and no island
Asian Kitchen with No Island Ideas
1





