Asian Kitchen with a Drop-In Sink Ideas
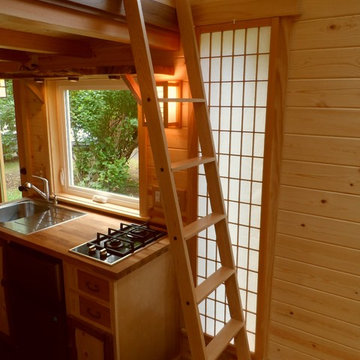
Open concept kitchen - asian u-shaped dark wood floor open concept kitchen idea in Portland with a drop-in sink, wood countertops, flat-panel cabinets, stainless steel appliances and no island
San Interior Design - Residential Kitchen $80,001 - $120,000
Eat-in kitchen - large zen u-shaped eat-in kitchen idea in San Francisco with a drop-in sink, stainless steel appliances and an island
Eat-in kitchen - large zen u-shaped eat-in kitchen idea in San Francisco with a drop-in sink, stainless steel appliances and an island
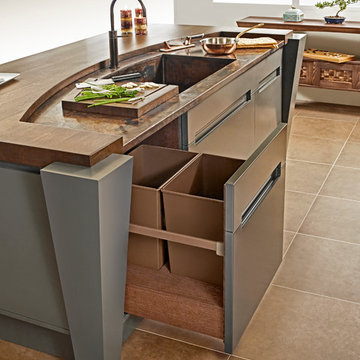
Simone and Associates
Eat-in kitchen - small zen u-shaped eat-in kitchen idea in Other with a drop-in sink, recessed-panel cabinets, light wood cabinets, copper countertops, green backsplash, stone slab backsplash, black appliances and an island
Eat-in kitchen - small zen u-shaped eat-in kitchen idea in Other with a drop-in sink, recessed-panel cabinets, light wood cabinets, copper countertops, green backsplash, stone slab backsplash, black appliances and an island

Laminate Counter tops were resurfaced by Miracle Method. Trim was added above and below standard laminate counter tops as well as lighting above and below. Hardware was changed out for simple brushed nickle. Butcher Block Counter top by Ikea. Tile from Wayfair. Bar Stools from Ikea. Lighting and Cabinet HArdware from Lowe's.
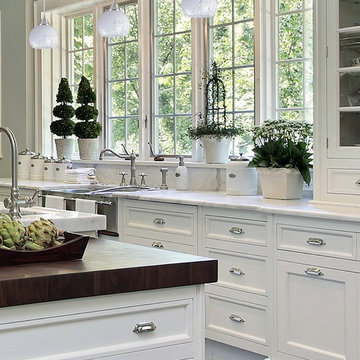
Open concept kitchen - mid-sized galley open concept kitchen idea in New York with a drop-in sink, flat-panel cabinets, distressed cabinets, quartzite countertops, gray backsplash, glass tile backsplash and an island
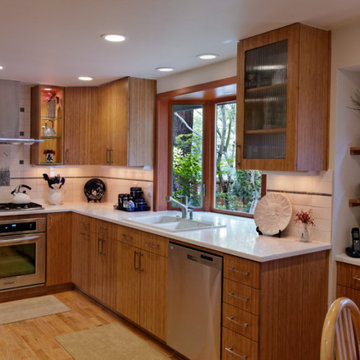
Pixel Light Studios
Mid-sized asian u-shaped light wood floor eat-in kitchen photo in Portland with a drop-in sink, flat-panel cabinets, medium tone wood cabinets, quartz countertops, white backsplash, subway tile backsplash, stainless steel appliances and no island
Mid-sized asian u-shaped light wood floor eat-in kitchen photo in Portland with a drop-in sink, flat-panel cabinets, medium tone wood cabinets, quartz countertops, white backsplash, subway tile backsplash, stainless steel appliances and no island
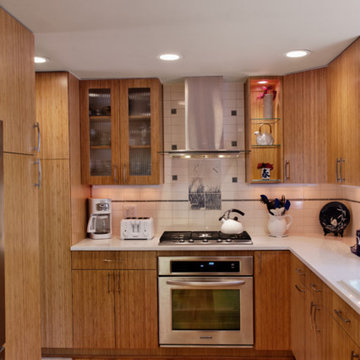
Pixel Light Studios
Inspiration for a mid-sized asian u-shaped light wood floor eat-in kitchen remodel in Portland with a drop-in sink, flat-panel cabinets, medium tone wood cabinets, quartz countertops, white backsplash, subway tile backsplash, stainless steel appliances and no island
Inspiration for a mid-sized asian u-shaped light wood floor eat-in kitchen remodel in Portland with a drop-in sink, flat-panel cabinets, medium tone wood cabinets, quartz countertops, white backsplash, subway tile backsplash, stainless steel appliances and no island
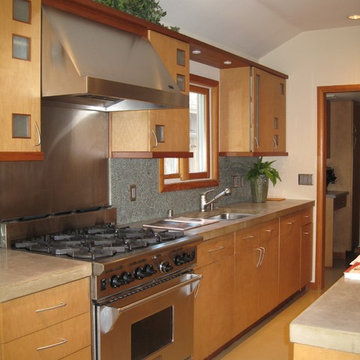
Maple cabinets and stainless steel appliances (dishwasher behind maple face). Concrete floor, concrete counters and splash made from glass pieces in concrete.
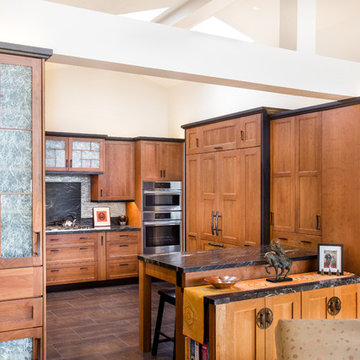
Flooring Tile by Porcelanosa in "Ferroker." Muse Cadence Platinum iridescent backsplash tile by RBC tile and stone. Hardware includes Lariat appliance pulls and cabinet pulls by Rocky Mountain Hardware in their Zen Garden - Old America Collection.
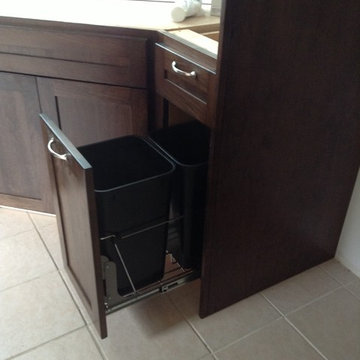
Double trash pullout
Eat-in kitchen - l-shaped eat-in kitchen idea in Other with a drop-in sink, shaker cabinets and dark wood cabinets
Eat-in kitchen - l-shaped eat-in kitchen idea in Other with a drop-in sink, shaker cabinets and dark wood cabinets
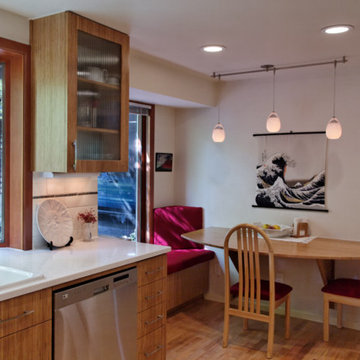
Pixel Light Studios
Eat-in kitchen - mid-sized asian u-shaped light wood floor eat-in kitchen idea in Portland with a drop-in sink, flat-panel cabinets, medium tone wood cabinets, quartz countertops, white backsplash, subway tile backsplash, stainless steel appliances and no island
Eat-in kitchen - mid-sized asian u-shaped light wood floor eat-in kitchen idea in Portland with a drop-in sink, flat-panel cabinets, medium tone wood cabinets, quartz countertops, white backsplash, subway tile backsplash, stainless steel appliances and no island
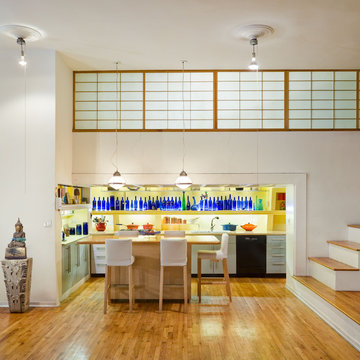
Inspiration for a single-wall open concept kitchen remodel in New York with a drop-in sink

Maharishi Vastu, Japanese-inspired, granite countertops, morning sun, recessed lighting
Large asian u-shaped bamboo floor and beige floor enclosed kitchen photo in Hawaii with a drop-in sink, glass-front cabinets, light wood cabinets, granite countertops, beige backsplash, marble backsplash, stainless steel appliances, an island and green countertops
Large asian u-shaped bamboo floor and beige floor enclosed kitchen photo in Hawaii with a drop-in sink, glass-front cabinets, light wood cabinets, granite countertops, beige backsplash, marble backsplash, stainless steel appliances, an island and green countertops
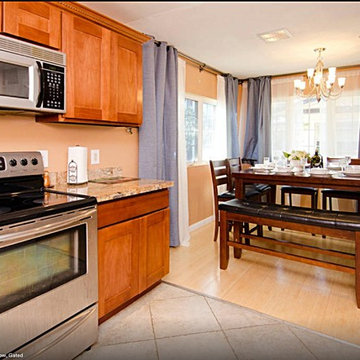
We Feng Shui'ed and designed this 8 unit Furnished Corporate Rental in San Jose, CA. Each unit has a full kitchen and dining area.
Eat-in kitchen - small zen l-shaped light wood floor eat-in kitchen idea in San Francisco with a drop-in sink, shaker cabinets, medium tone wood cabinets, granite countertops, beige backsplash, stone slab backsplash, stainless steel appliances and no island
Eat-in kitchen - small zen l-shaped light wood floor eat-in kitchen idea in San Francisco with a drop-in sink, shaker cabinets, medium tone wood cabinets, granite countertops, beige backsplash, stone slab backsplash, stainless steel appliances and no island
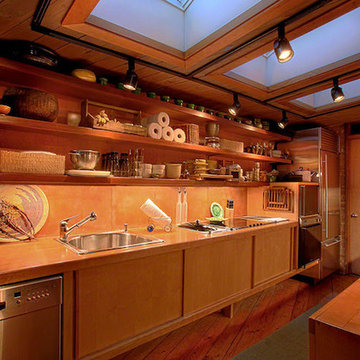
This all-wood kitchen is original to the house. Only the Gaggenau and Sub Zero appliances were added. Open shelving requires being very neat and having lots of beautiful things that are readily available for use. The kitchen decor depends on every object being both attractive and functional. Even rolls of paper towels become sculptural. The beetle in the foreground is bronze.
Photography by: Norman Sizemore
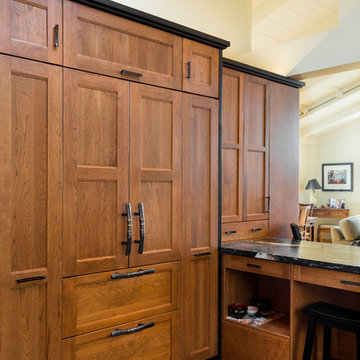
Fully integrated and matching paneled appliances. Hardware includes Lariat appliance pulls by Rocky Mountain Hardware in their Zen Garden - Old America Collection.
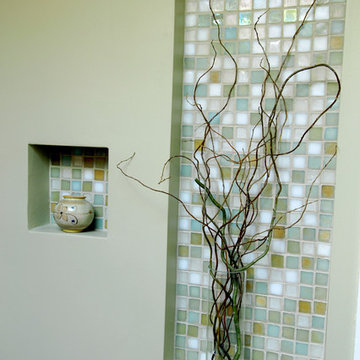
Blended mosaic tiles provided inspiration for the color palette. Using the tile only in the recessed niches above the stove and sink maximizes the effect of these focal points while keeping the overall budget in line.
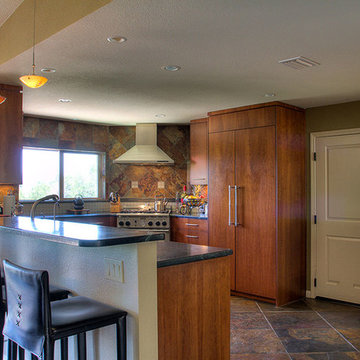
Example of a mid-sized zen u-shaped ceramic tile and brown floor eat-in kitchen design in Santa Barbara with a drop-in sink, flat-panel cabinets, brown cabinets, solid surface countertops, brown backsplash, ceramic backsplash, stainless steel appliances and no island
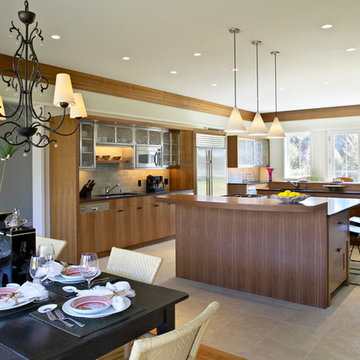
A yacht inspired kitchen and dining space.
Example of a large zen u-shaped limestone floor and beige floor eat-in kitchen design in New York with a drop-in sink, flat-panel cabinets, medium tone wood cabinets, granite countertops, gray backsplash, stone slab backsplash, stainless steel appliances and two islands
Example of a large zen u-shaped limestone floor and beige floor eat-in kitchen design in New York with a drop-in sink, flat-panel cabinets, medium tone wood cabinets, granite countertops, gray backsplash, stone slab backsplash, stainless steel appliances and two islands
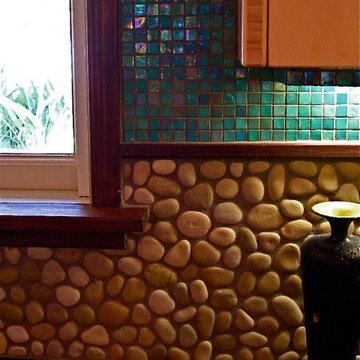
The combination of turquoise glass tile, river rock and black granite to reflect the both, alludes to the feeling of a water's edge. All the windows and some trim as shown complimented the large beams used overhead. I was inspired by boats in a harbor, both light and dark components and the reflection of light on a midnight sail.
Barbara Bourne and Carolyn Robbins
Asian Kitchen with a Drop-In Sink Ideas
1





