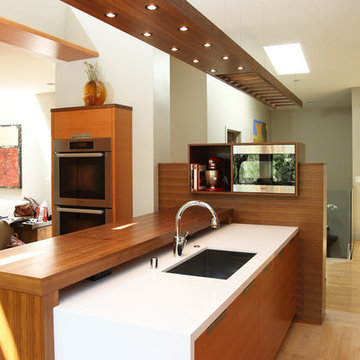Asian Kitchen with a Single-Bowl Sink Ideas

The design of this remodel of a small two-level residence in Noe Valley reflects the owner's passion for Japanese architecture. Having decided to completely gut the interior partitions, we devised a better-arranged floor plan with traditional Japanese features, including a sunken floor pit for dining and a vocabulary of natural wood trim and casework. Vertical grain Douglas Fir takes the place of Hinoki wood traditionally used in Japan. Natural wood flooring, soft green granite and green glass backsplashes in the kitchen further develop the desired Zen aesthetic. A wall to wall window above the sunken bath/shower creates a connection to the outdoors. Privacy is provided through the use of switchable glass, which goes from opaque to clear with a flick of a switch. We used in-floor heating to eliminate the noise associated with forced-air systems.

Large zen u-shaped bamboo floor and beige floor eat-in kitchen photo in Los Angeles with a single-bowl sink, flat-panel cabinets, light wood cabinets, granite countertops, gray backsplash, stainless steel appliances, an island and gray countertops

AFTER: Pullouts and Cook top with Stainless Steel Legs
Inspiration for a mid-sized u-shaped porcelain tile eat-in kitchen remodel in Orange County with a single-bowl sink, flat-panel cabinets, dark wood cabinets, quartzite countertops, green backsplash, glass tile backsplash, stainless steel appliances and two islands
Inspiration for a mid-sized u-shaped porcelain tile eat-in kitchen remodel in Orange County with a single-bowl sink, flat-panel cabinets, dark wood cabinets, quartzite countertops, green backsplash, glass tile backsplash, stainless steel appliances and two islands
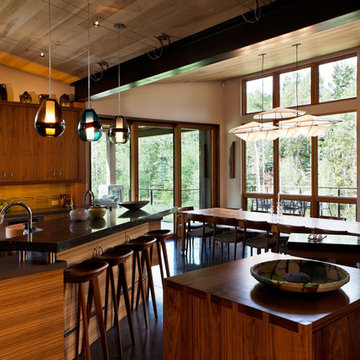
A Japanese inspired Colorado ranch home features polished concrete floors and dark wood and bamboo cabinets.
Example of a huge asian galley concrete floor kitchen design in Denver with a single-bowl sink, flat-panel cabinets, dark wood cabinets, stainless steel appliances and two islands
Example of a huge asian galley concrete floor kitchen design in Denver with a single-bowl sink, flat-panel cabinets, dark wood cabinets, stainless steel appliances and two islands

Aaron Lietz Photography
Inspiration for a zen l-shaped bamboo floor open concept kitchen remodel in Seattle with a single-bowl sink, flat-panel cabinets, dark wood cabinets, concrete countertops, gray backsplash, stainless steel appliances and an island
Inspiration for a zen l-shaped bamboo floor open concept kitchen remodel in Seattle with a single-bowl sink, flat-panel cabinets, dark wood cabinets, concrete countertops, gray backsplash, stainless steel appliances and an island
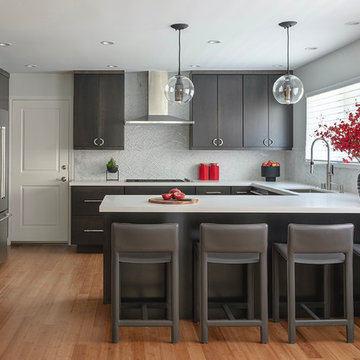
Eric Rorer
Inspiration for an asian u-shaped bamboo floor and brown floor eat-in kitchen remodel in San Francisco with a single-bowl sink, flat-panel cabinets, dark wood cabinets, quartz countertops, white backsplash, marble backsplash, stainless steel appliances and white countertops
Inspiration for an asian u-shaped bamboo floor and brown floor eat-in kitchen remodel in San Francisco with a single-bowl sink, flat-panel cabinets, dark wood cabinets, quartz countertops, white backsplash, marble backsplash, stainless steel appliances and white countertops
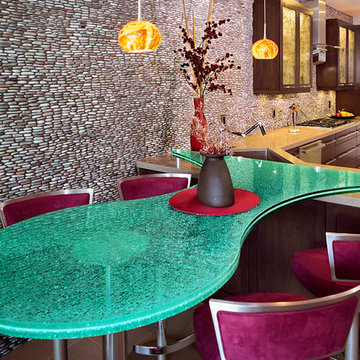
Ken Henry
Inspiration for a galley porcelain tile eat-in kitchen remodel in Orange County with a single-bowl sink, flat-panel cabinets, dark wood cabinets, quartz countertops, multicolored backsplash, stone tile backsplash, stainless steel appliances and a peninsula
Inspiration for a galley porcelain tile eat-in kitchen remodel in Orange County with a single-bowl sink, flat-panel cabinets, dark wood cabinets, quartz countertops, multicolored backsplash, stone tile backsplash, stainless steel appliances and a peninsula
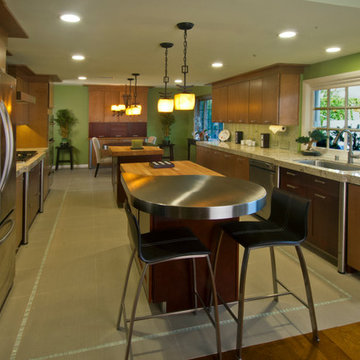
AFTER: Looking back into Kitchen towards Sink Wall
Inspiration for a mid-sized zen galley porcelain tile eat-in kitchen remodel in Orange County with a single-bowl sink, flat-panel cabinets, light wood cabinets, quartzite countertops, green backsplash, glass tile backsplash, stainless steel appliances and two islands
Inspiration for a mid-sized zen galley porcelain tile eat-in kitchen remodel in Orange County with a single-bowl sink, flat-panel cabinets, light wood cabinets, quartzite countertops, green backsplash, glass tile backsplash, stainless steel appliances and two islands
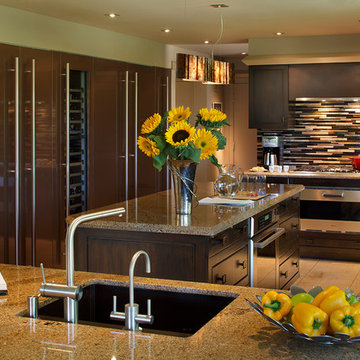
Eric Rorer
Kitchen - asian u-shaped porcelain tile and beige floor kitchen idea in San Francisco with a single-bowl sink, flat-panel cabinets, dark wood cabinets, granite countertops, multicolored backsplash, matchstick tile backsplash, stainless steel appliances and an island
Kitchen - asian u-shaped porcelain tile and beige floor kitchen idea in San Francisco with a single-bowl sink, flat-panel cabinets, dark wood cabinets, granite countertops, multicolored backsplash, matchstick tile backsplash, stainless steel appliances and an island
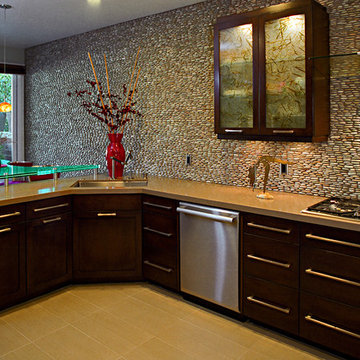
Ken Henry
Eat-in kitchen - galley porcelain tile eat-in kitchen idea in Orange County with a single-bowl sink, flat-panel cabinets, dark wood cabinets, quartz countertops, multicolored backsplash, stone tile backsplash, stainless steel appliances and a peninsula
Eat-in kitchen - galley porcelain tile eat-in kitchen idea in Orange County with a single-bowl sink, flat-panel cabinets, dark wood cabinets, quartz countertops, multicolored backsplash, stone tile backsplash, stainless steel appliances and a peninsula
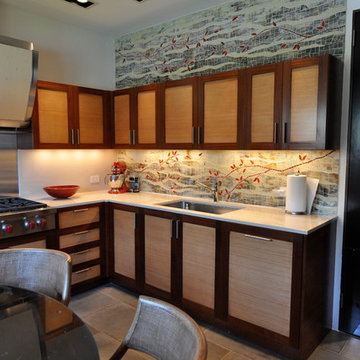
Photos by Cathy Schlecter
Inspiration for an asian eat-in kitchen remodel in New York with a single-bowl sink, recessed-panel cabinets, light wood cabinets, multicolored backsplash and stainless steel appliances
Inspiration for an asian eat-in kitchen remodel in New York with a single-bowl sink, recessed-panel cabinets, light wood cabinets, multicolored backsplash and stainless steel appliances
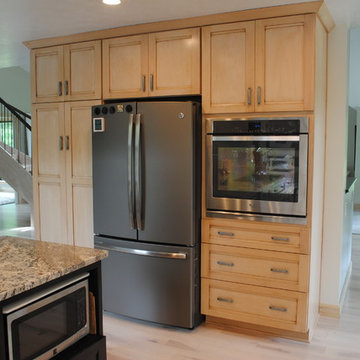
Dan Grassell
Example of a mid-sized zen single-wall eat-in kitchen design in Cleveland with a single-bowl sink, shaker cabinets, light wood cabinets, granite countertops, white backsplash, subway tile backsplash, stainless steel appliances and an island
Example of a mid-sized zen single-wall eat-in kitchen design in Cleveland with a single-bowl sink, shaker cabinets, light wood cabinets, granite countertops, white backsplash, subway tile backsplash, stainless steel appliances and an island
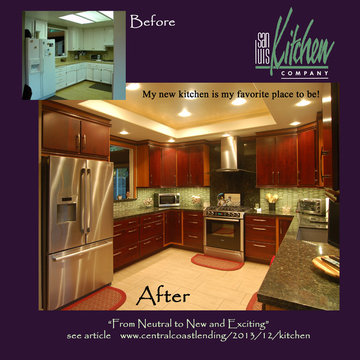
We took an old boring white kitchen and jazzed it up for a creative and spunky homeowner using Brookhaven II cabinetry. Face frames in a pale cherry highlight the burgundy finished doors; a color scheme which is continued in the trim details and enhanced with contrasting green granite. While the basic work triangle did not change, we added usability with many deep drawers and lazy susans (both base and wall) in the corners. We also converted the old fluorescent light box to a recessed ceiling with convenient can lights.
Wood-Mode Fine Custom Cabinetry: Brookhaven's Fairfield
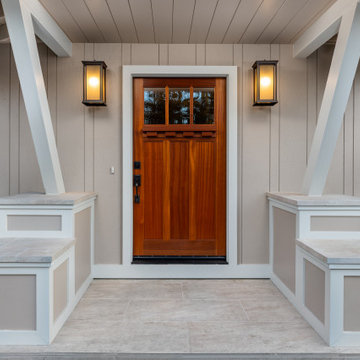
-Shaker Door Cherry
-stainless steel appliances
-Japanese Tatami Room
-Custom Tile Porch
-Subway Back splash
-Quartz Counter tops
-Low profile Range Hood
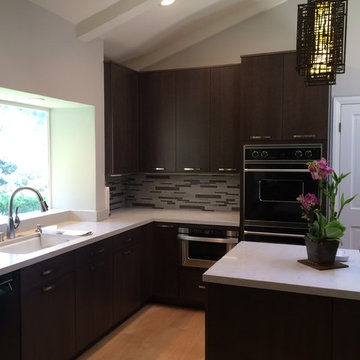
Large zen u-shaped light wood floor eat-in kitchen photo in Los Angeles with a single-bowl sink, flat-panel cabinets, dark wood cabinets, multicolored backsplash, stainless steel appliances and an island
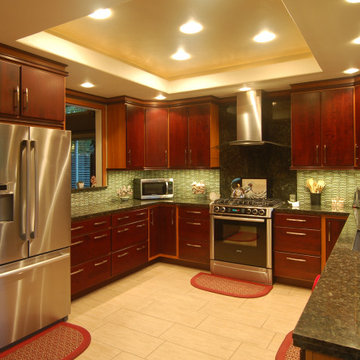
Two-tone cabinets in burgundy and a light cherry give this kitchen pizzazz. The red tones of the cabinets are complemented by the greens of the splash and counter. Complementary colors used together create energy in the space.
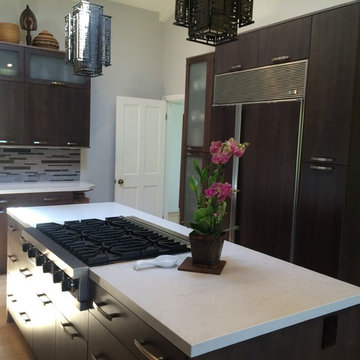
Eat-in kitchen - large u-shaped light wood floor eat-in kitchen idea in Los Angeles with a single-bowl sink, flat-panel cabinets, dark wood cabinets, multicolored backsplash, stainless steel appliances and an island
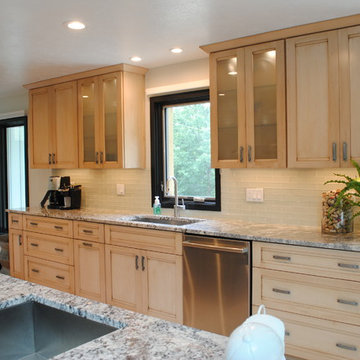
Dan Grassell
Inspiration for a mid-sized zen single-wall eat-in kitchen remodel in Cleveland with a single-bowl sink, shaker cabinets, light wood cabinets, granite countertops, white backsplash, subway tile backsplash, stainless steel appliances and an island
Inspiration for a mid-sized zen single-wall eat-in kitchen remodel in Cleveland with a single-bowl sink, shaker cabinets, light wood cabinets, granite countertops, white backsplash, subway tile backsplash, stainless steel appliances and an island
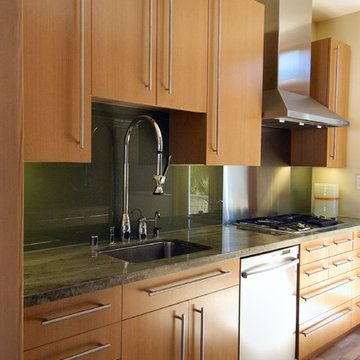
The design of this remodel of a small two-level residence in Noe Valley reflects the owner’s passion for Japanese architecture. Having decided to completely gut the interior partitions, we devised a better arranged floor plan with traditional Japanese features, including a sunken floor pit for dining and a vocabulary of natural wood trim and casework. Vertical grain Douglas Fir takes the place of Hinoki wood traditionally used in Japan. Natural wood flooring, soft green granite and green glass backsplashes in the kitchen further develop the desired Zen aesthetic. A wall to wall window above the sunken bath/shower creates a connection to the outdoors. Privacy is provided through the use of switchable glass, which goes from opaque to clear with a flick of a switch. We used in-floor heating to eliminate the noise associated with forced-air systems.
Asian Kitchen with a Single-Bowl Sink Ideas
1






