Asian Dark Wood Floor Kitchen with an Undermount Sink Ideas
Refine by:
Budget
Sort by:Popular Today
1 - 20 of 55 photos
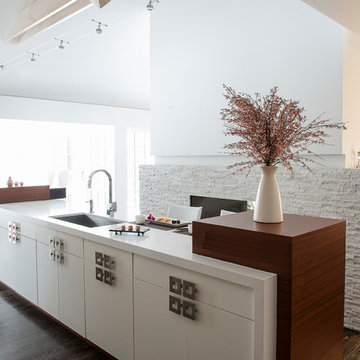
Custom cabinets by DRAPER-DBS
Kitchen design by Burke Cheney of Deane, Inc.: www.deane.com.
Winner of a Connecticut Cottages & Gardens’ 2013 Innovation in Design Award
Photography by Jane Beiles
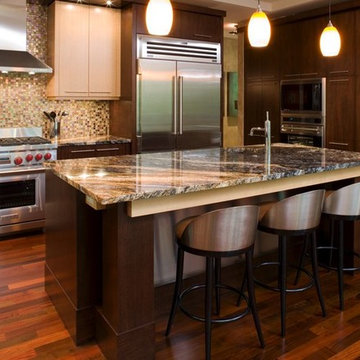
A sleek kitchen composed of African Mahogany, quartered-figured Anigre, Wenge, and stainless steel. Professional appliances for a serious cook.
Greer Photo - Jill Greer
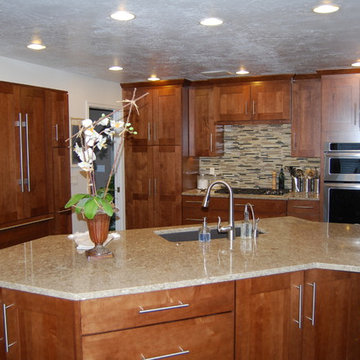
This kitchen features a large island at its center-point. The fridge is paneled to match the maple cabinets creating a unified look. Quartz counter tops, long contemporary pulls, and linear tile backsplash make this kitchen unique and stylish.
Compete update to a San Francisco apartment. Designs by Olivia Chapman Goss. Photography by Terry Goss. All products purchased using DirectBuy of Silicon Valley
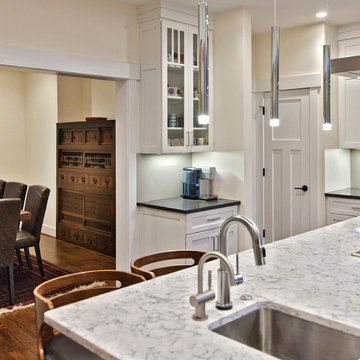
Ken Wyner Photography
Mid-sized asian l-shaped dark wood floor and brown floor kitchen photo in DC Metro with an undermount sink, shaker cabinets, white cabinets, solid surface countertops, stainless steel appliances, an island and black countertops
Mid-sized asian l-shaped dark wood floor and brown floor kitchen photo in DC Metro with an undermount sink, shaker cabinets, white cabinets, solid surface countertops, stainless steel appliances, an island and black countertops
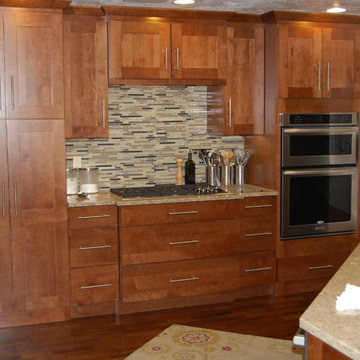
This kitchen features a large island at its center-point. The fridge is paneled to match the maple cabinets creating a unified look. Quartz counter tops, long contemporary pulls, and linear tile backsplash make this kitchen unique and stylish.
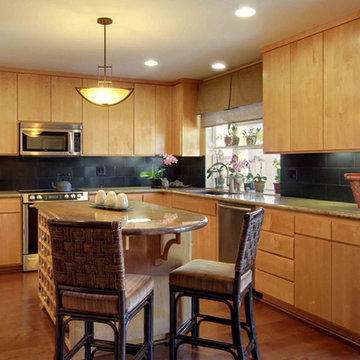
Example of a mid-sized asian u-shaped dark wood floor eat-in kitchen design in Sacramento with an undermount sink, flat-panel cabinets, medium tone wood cabinets, granite countertops, black backsplash, ceramic backsplash, stainless steel appliances and an island
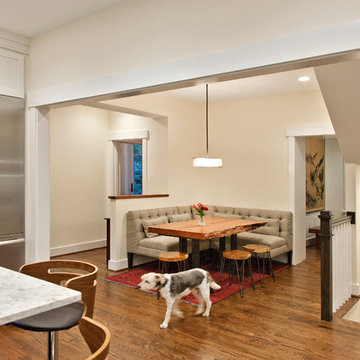
Ken Wyner Photography
Inspiration for a mid-sized asian l-shaped dark wood floor and brown floor kitchen remodel in DC Metro with an undermount sink, shaker cabinets, white cabinets, solid surface countertops, stainless steel appliances, an island and black countertops
Inspiration for a mid-sized asian l-shaped dark wood floor and brown floor kitchen remodel in DC Metro with an undermount sink, shaker cabinets, white cabinets, solid surface countertops, stainless steel appliances, an island and black countertops
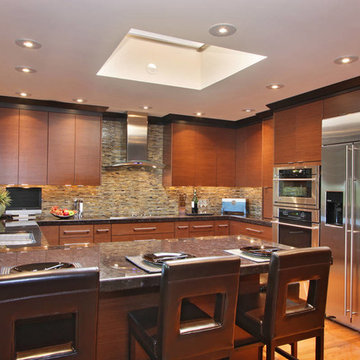
Kitchen and Bath Experts
Inspiration for a mid-sized asian u-shaped dark wood floor and beige floor enclosed kitchen remodel in San Diego with an undermount sink, flat-panel cabinets, dark wood cabinets, granite countertops, multicolored backsplash, mosaic tile backsplash, stainless steel appliances and a peninsula
Inspiration for a mid-sized asian u-shaped dark wood floor and beige floor enclosed kitchen remodel in San Diego with an undermount sink, flat-panel cabinets, dark wood cabinets, granite countertops, multicolored backsplash, mosaic tile backsplash, stainless steel appliances and a peninsula
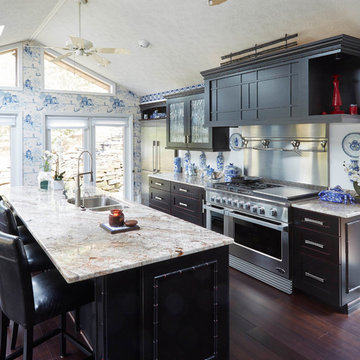
Large zen dark wood floor kitchen photo in Other with an undermount sink, black cabinets, granite countertops, stainless steel appliances and an island
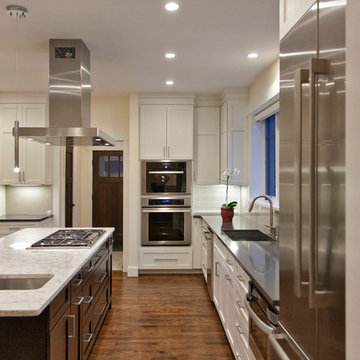
Ken Wyner Photography
Kitchen - mid-sized l-shaped dark wood floor and brown floor kitchen idea in DC Metro with an undermount sink, shaker cabinets, white cabinets, solid surface countertops, stainless steel appliances, an island and black countertops
Kitchen - mid-sized l-shaped dark wood floor and brown floor kitchen idea in DC Metro with an undermount sink, shaker cabinets, white cabinets, solid surface countertops, stainless steel appliances, an island and black countertops
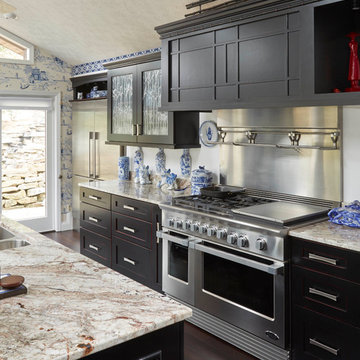
Kitchen - large dark wood floor kitchen idea in Other with an undermount sink, black cabinets, granite countertops, stainless steel appliances and an island
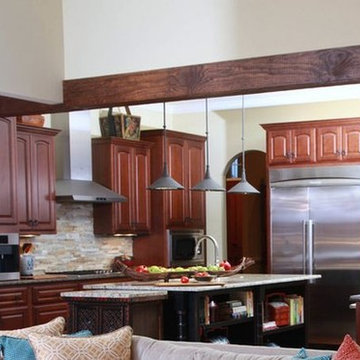
An Asian style inspired house featuring a red and blue color scheme, red spherical topless lampshades, classic wooden bookcase, cream walls, wooden wall art, red oriental rugs, red oriental chairs, breakfast nook, wrought iron chandelier, cream-colored loveseat, wooden coffee table, soft blue drawers, floral window treatments, and blue and red cushions.
Home designed by Aiken interior design firm, Nandina Home & Design. They serve Atlanta and Augusta, Georgia, and Columbia and Lexington, South Carolina.
For more about Nandina Home & Design, click here: https://nandinahome.com/
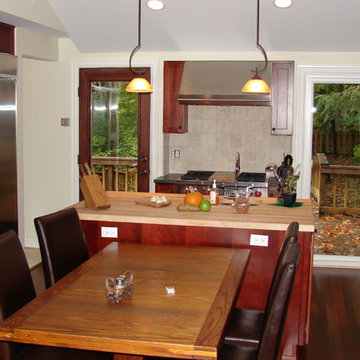
Morning Room / Kitchen with Fire Place with connection to outdoor deck and garden. Cherry cabinetry with volume ceiling. (C) Photo by Architect, Chris Toddy. New owner updated a 1960s contemporary home on a wooded lot to accommodate her family's tastes and spatial needs. The project adds a new two-story addition plus kids' bedroom lofts, updates the curb appeal, as well as creates dedicated and accessorized spaces that flow through the house. The kitchen is recreated around an existing fireplace and a cathedral ceiling is added where trusses existed before. The public spaces are grand - but fitting to the style - and the private spaces are cozy. Cherry cabinets in the kitchen. Culture stone added to portions of the exterior. Free-standing Kohler tub in the middle of the bathroom in front of sliding glass doors, looking onto a large, landscaped private courtyard.
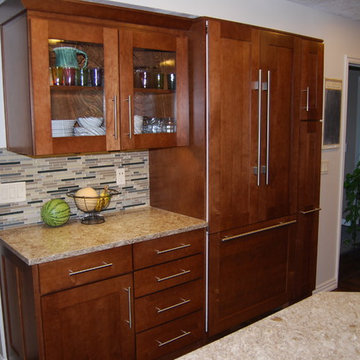
This kitchen features a large island at its center-point. The fridge is paneled to match the maple cabinets creating a unified look. Quartz counter tops, long contemporary pulls, and linear tile backsplash make this kitchen unique and stylish.
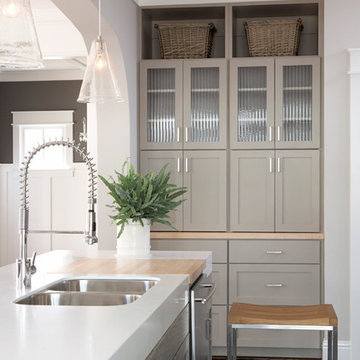
Amy Herr
Example of a mid-sized zen l-shaped dark wood floor open concept kitchen design in Atlanta with gray cabinets, shaker cabinets, solid surface countertops, white backsplash, an island, stone tile backsplash, stainless steel appliances and an undermount sink
Example of a mid-sized zen l-shaped dark wood floor open concept kitchen design in Atlanta with gray cabinets, shaker cabinets, solid surface countertops, white backsplash, an island, stone tile backsplash, stainless steel appliances and an undermount sink
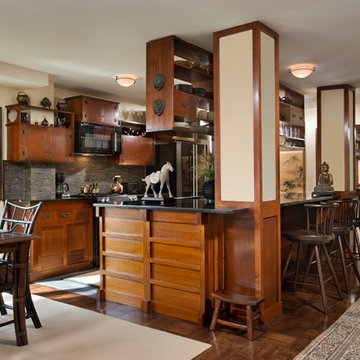
David Sloane
Inspiration for a large asian galley dark wood floor eat-in kitchen remodel in New York with an undermount sink, medium tone wood cabinets, granite countertops, green backsplash, matchstick tile backsplash, black appliances and an island
Inspiration for a large asian galley dark wood floor eat-in kitchen remodel in New York with an undermount sink, medium tone wood cabinets, granite countertops, green backsplash, matchstick tile backsplash, black appliances and an island
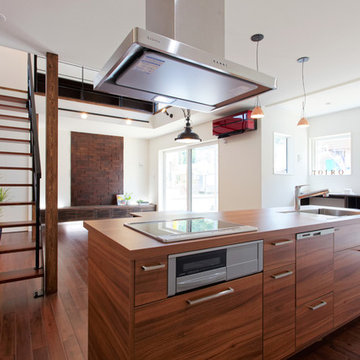
Inspiration for an asian single-wall dark wood floor and brown floor eat-in kitchen remodel with an undermount sink, flat-panel cabinets, medium tone wood cabinets, brown backsplash, stainless steel appliances and an island
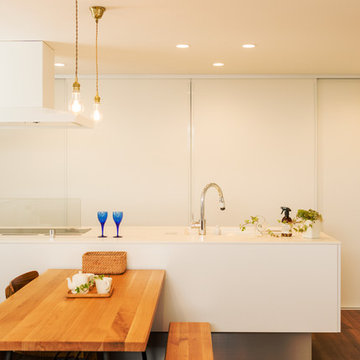
Example of a galley dark wood floor and brown floor eat-in kitchen design in Other with an undermount sink, white cabinets, paneled appliances, an island and white countertops
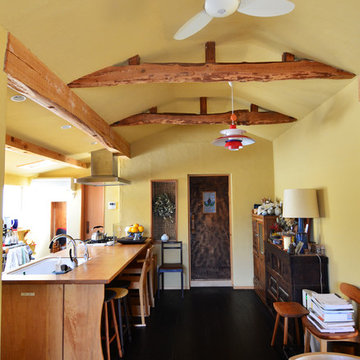
樹輪舎 京都
Inspiration for an asian single-wall dark wood floor eat-in kitchen remodel in Kyoto with an undermount sink, wood countertops, glass sheet backsplash, stainless steel appliances and a peninsula
Inspiration for an asian single-wall dark wood floor eat-in kitchen remodel in Kyoto with an undermount sink, wood countertops, glass sheet backsplash, stainless steel appliances and a peninsula
Asian Dark Wood Floor Kitchen with an Undermount Sink Ideas
1





