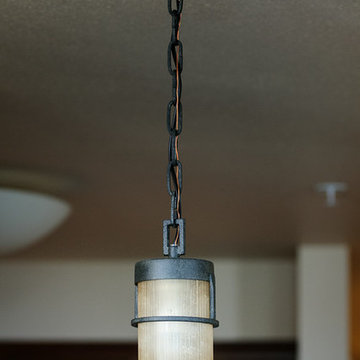Small Asian Kitchen Ideas
Sort by:Popular Today
1 - 20 of 269 photos

The design of this remodel of a small two-level residence in Noe Valley reflects the owner's passion for Japanese architecture. Having decided to completely gut the interior partitions, we devised a better-arranged floor plan with traditional Japanese features, including a sunken floor pit for dining and a vocabulary of natural wood trim and casework. Vertical grain Douglas Fir takes the place of Hinoki wood traditionally used in Japan. Natural wood flooring, soft green granite and green glass backsplashes in the kitchen further develop the desired Zen aesthetic. A wall to wall window above the sunken bath/shower creates a connection to the outdoors. Privacy is provided through the use of switchable glass, which goes from opaque to clear with a flick of a switch. We used in-floor heating to eliminate the noise associated with forced-air systems.

Brad Peebles
Eat-in kitchen - small asian galley bamboo floor eat-in kitchen idea in Hawaii with a double-bowl sink, flat-panel cabinets, light wood cabinets, granite countertops, multicolored backsplash, stainless steel appliances and an island
Eat-in kitchen - small asian galley bamboo floor eat-in kitchen idea in Hawaii with a double-bowl sink, flat-panel cabinets, light wood cabinets, granite countertops, multicolored backsplash, stainless steel appliances and an island

When it became time for a sorely needed update for this home in central Austin, the owners decided it would be best accomplished in two phases. The most notable change occurred in the kitchen which held the place as the the larger part of phase one.
As you can see, the space is very small, with no way for expansion. The use of a very efficient space design by Cindy Black of Hello Kitchen, paired with my European cabinetry served to provide the best use of space.
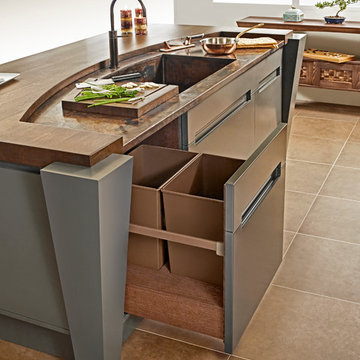
Simone and Associates
Eat-in kitchen - small zen u-shaped eat-in kitchen idea in Other with a drop-in sink, recessed-panel cabinets, light wood cabinets, copper countertops, green backsplash, stone slab backsplash, black appliances and an island
Eat-in kitchen - small zen u-shaped eat-in kitchen idea in Other with a drop-in sink, recessed-panel cabinets, light wood cabinets, copper countertops, green backsplash, stone slab backsplash, black appliances and an island

Laminate Counter tops were resurfaced by Miracle Method. Trim was added above and below standard laminate counter tops as well as lighting above and below. Hardware was changed out for simple brushed nickle. Butcher Block Counter top by Ikea. Tile from Wayfair. Bar Stools from Ikea. Lighting and Cabinet HArdware from Lowe's.
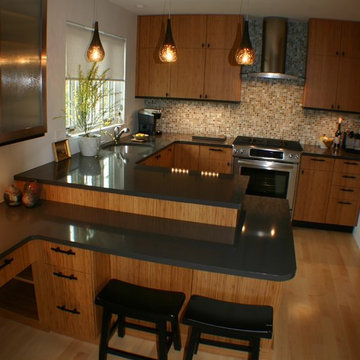
Hidden cabinetry behind the 2 stools helps with storage; in a small kitchen every square inch counts.
Small kitchen photo in Boston
Small kitchen photo in Boston
Compete update to a San Francisco apartment. Designs by Olivia Chapman Goss. Photography by Terry Goss. All products purchased using DirectBuy of Silicon Valley
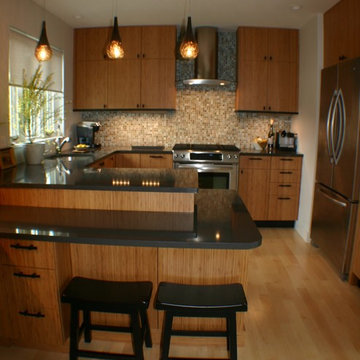
Multiple levels carry the eye into the space, adding visual interest. The lower eating bar is a better (and safer) height for grandkids.
Inspiration for a small kitchen remodel in Boston
Inspiration for a small kitchen remodel in Boston
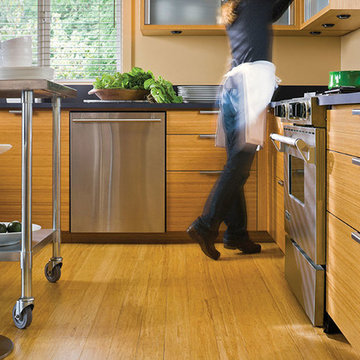
Color: Synergy-Solid-Strand-Bamboo-Wheat
Small zen u-shaped bamboo floor eat-in kitchen photo in Chicago with flat-panel cabinets, light wood cabinets, laminate countertops, black backsplash, stainless steel appliances and an island
Small zen u-shaped bamboo floor eat-in kitchen photo in Chicago with flat-panel cabinets, light wood cabinets, laminate countertops, black backsplash, stainless steel appliances and an island
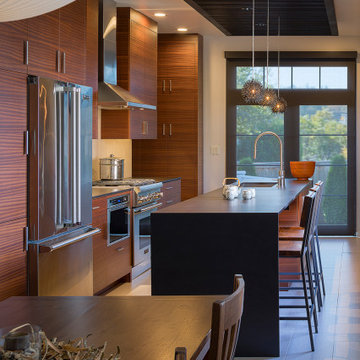
The owner of a modest 1910's bungalow near Green Lake, wanted to update his home's small and outdated kitchen. Through the thoughtful rearrangement of the home's original kitchen, mudroom, and basement stairs a modern kitchen with an abundance of storage was created. Complementary colors and materials were used to provide a quiet transition from the existing home to the new space. The home's existing Asian furnishings and accessories provide inspiration for subtle details incorporated throughout 350 SF remodel and reflect the homeowner's heritage.

Small asian galley ceramic tile eat-in kitchen photo in Seattle with a double-bowl sink, shaker cabinets, white cabinets, tile countertops, metallic backsplash, metal backsplash, stainless steel appliances and a peninsula
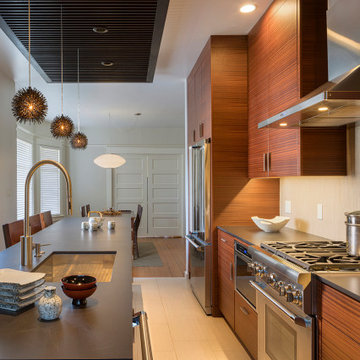
The owner of a modest 1910's bungalow near Green Lake, wanted to update his home's small and outdated kitchen. Through the thoughtful rearrangement of the home's original kitchen, mudroom, and basement stairs a modern kitchen with an abundance of storage was created. Complementary colors and materials were used to provide a quiet transition from the existing home to the new space. The home's existing Asian furnishings and accessories provide inspiration for subtle details incorporated throughout 350 SF remodel and reflect the homeowner's heritage.
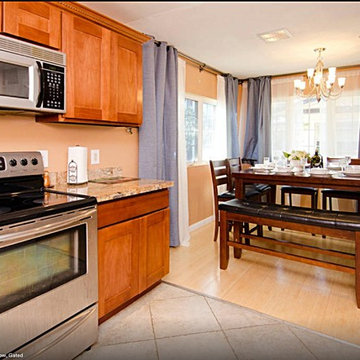
We Feng Shui'ed and designed this 8 unit Furnished Corporate Rental in San Jose, CA. Each unit has a full kitchen and dining area.
Eat-in kitchen - small zen l-shaped light wood floor eat-in kitchen idea in San Francisco with a drop-in sink, shaker cabinets, medium tone wood cabinets, granite countertops, beige backsplash, stone slab backsplash, stainless steel appliances and no island
Eat-in kitchen - small zen l-shaped light wood floor eat-in kitchen idea in San Francisco with a drop-in sink, shaker cabinets, medium tone wood cabinets, granite countertops, beige backsplash, stone slab backsplash, stainless steel appliances and no island

The design of this remodel of a small two-level residence in Noe Valley reflects the owner's passion for Japanese architecture. Having decided to completely gut the interior partitions, we devised a better-arranged floor plan with traditional Japanese features, including a sunken floor pit for dining and a vocabulary of natural wood trim and casework. Vertical grain Douglas Fir takes the place of Hinoki wood traditionally used in Japan. Natural wood flooring, soft green granite and green glass backsplashes in the kitchen further develop the desired Zen aesthetic. A wall to wall window above the sunken bath/shower creates a connection to the outdoors. Privacy is provided through the use of switchable glass, which goes from opaque to clear with a flick of a switch. We used in-floor heating to eliminate the noise associated with forced-air systems.
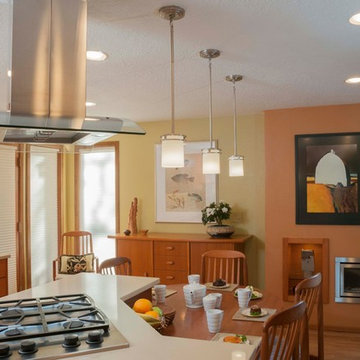
The wife wanted a new kitchen; the husband wanted a contemporary new fireplace. They both wanted a Japanese-style to blend with their home, and got what they wanted!
hugh@penlandphotography.com
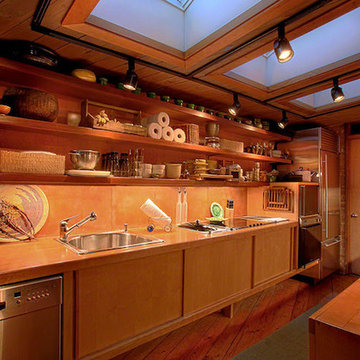
This all-wood kitchen is original to the house. Only the Gaggenau and Sub Zero appliances were added. Open shelving requires being very neat and having lots of beautiful things that are readily available for use. The kitchen decor depends on every object being both attractive and functional. Even rolls of paper towels become sculptural. The beetle in the foreground is bronze.
Photography by: Norman Sizemore
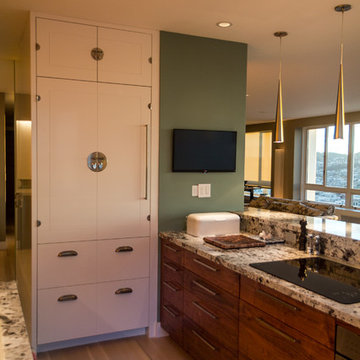
Sub-Zero refrigerator disguised to look like a white lacquer Chinese Wedding Cabinet. Refrigerator hardware (Door Pull and Drawer Pulls) are by Rocky Mountain Hardware. The medallion and the hinges, on the refrigerator, were plated to match the hardware.
Other information:
Alaska White granite countertops.
Unstained walnut cabinet drawers with Rocky Mountain Hardware.
Computer monitor displays photo slideshows.
White oak floor with a light stain.
Pendents by Tech Lighting.
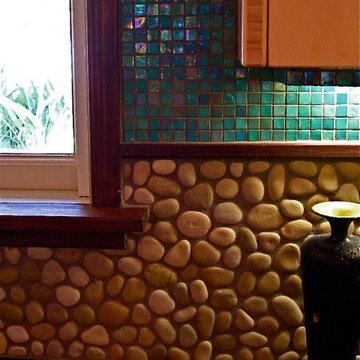
The combination of turquoise glass tile, river rock and black granite to reflect the both, alludes to the feeling of a water's edge. All the windows and some trim as shown complimented the large beams used overhead. I was inspired by boats in a harbor, both light and dark components and the reflection of light on a midnight sail.
Barbara Bourne and Carolyn Robbins
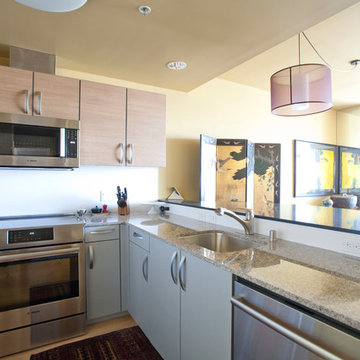
Fly By Nite Studios, Lucia Annunziata
Eat-in kitchen - small asian u-shaped medium tone wood floor eat-in kitchen idea in San Francisco with an undermount sink, flat-panel cabinets, yellow cabinets, quartz countertops, white backsplash, glass sheet backsplash, stainless steel appliances and no island
Eat-in kitchen - small asian u-shaped medium tone wood floor eat-in kitchen idea in San Francisco with an undermount sink, flat-panel cabinets, yellow cabinets, quartz countertops, white backsplash, glass sheet backsplash, stainless steel appliances and no island
Small Asian Kitchen Ideas
1






