Asian Open Concept Kitchen Ideas
Refine by:
Budget
Sort by:Popular Today
1 - 20 of 940 photos
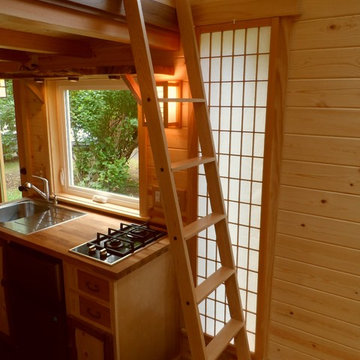
Open concept kitchen - asian u-shaped dark wood floor open concept kitchen idea in Portland with a drop-in sink, wood countertops, flat-panel cabinets, stainless steel appliances and no island
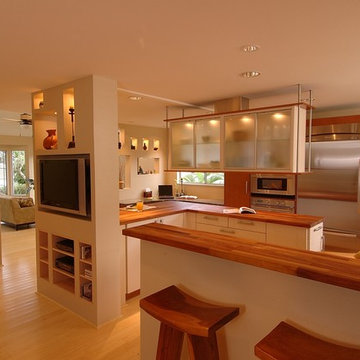
Inspiration for an open concept kitchen remodel in Hawaii with glass-front cabinets, stainless steel appliances and wood countertops

The couple loved the south pacific and wanted to capture some of the features of that architecture in their custom home. The ceiling panels, the teak wood, the sea colored granite all contribute to the feel.
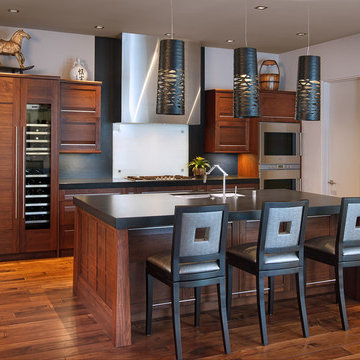
Larny Mack
Example of a mid-sized medium tone wood floor open concept kitchen design in San Diego with an undermount sink, medium tone wood cabinets, granite countertops, black backsplash, stone slab backsplash and stainless steel appliances
Example of a mid-sized medium tone wood floor open concept kitchen design in San Diego with an undermount sink, medium tone wood cabinets, granite countertops, black backsplash, stone slab backsplash and stainless steel appliances

Dean Biriyini
Inspiration for a mid-sized u-shaped ceramic tile and beige floor open concept kitchen remodel in San Francisco with a farmhouse sink, shaker cabinets, marble countertops, beige backsplash, glass tile backsplash, stainless steel appliances, an island and medium tone wood cabinets
Inspiration for a mid-sized u-shaped ceramic tile and beige floor open concept kitchen remodel in San Francisco with a farmhouse sink, shaker cabinets, marble countertops, beige backsplash, glass tile backsplash, stainless steel appliances, an island and medium tone wood cabinets

Laminate Counter tops were resurfaced by Miracle Method. Trim was added above and below standard laminate counter tops as well as lighting above and below. Hardware was changed out for simple brushed nickle. Butcher Block Counter top by Ikea. Tile from Wayfair. Bar Stools from Ikea. Lighting and Cabinet HArdware from Lowe's.
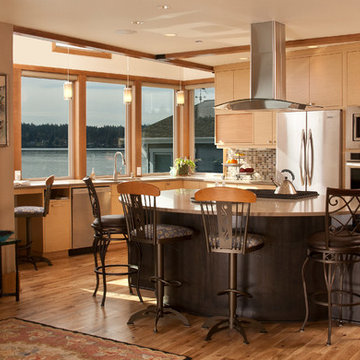
Northlight Photography
Inspiration for a mid-sized l-shaped light wood floor open concept kitchen remodel in Seattle with flat-panel cabinets, multicolored backsplash, stainless steel appliances, an island, a double-bowl sink, light wood cabinets, solid surface countertops and mosaic tile backsplash
Inspiration for a mid-sized l-shaped light wood floor open concept kitchen remodel in Seattle with flat-panel cabinets, multicolored backsplash, stainless steel appliances, an island, a double-bowl sink, light wood cabinets, solid surface countertops and mosaic tile backsplash
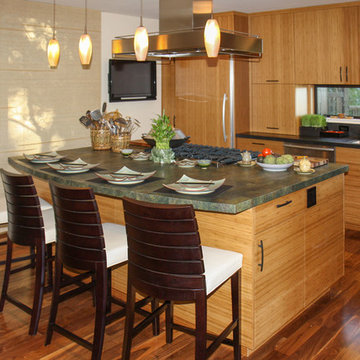
Contemporary, Asian inspired Kitchen w/bamboo cabinets, radius granite island counter, and translucent grass cloth shade.
Barry Toranto Photography
Inspiration for an asian l-shaped open concept kitchen remodel in San Francisco with an undermount sink, flat-panel cabinets, medium tone wood cabinets, granite countertops, black backsplash, stone slab backsplash and paneled appliances
Inspiration for an asian l-shaped open concept kitchen remodel in San Francisco with an undermount sink, flat-panel cabinets, medium tone wood cabinets, granite countertops, black backsplash, stone slab backsplash and paneled appliances
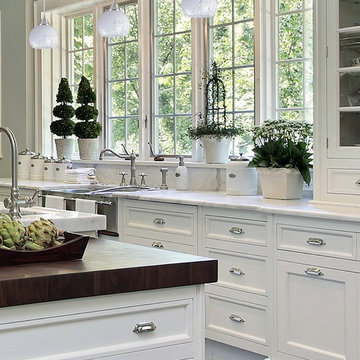
Open concept kitchen - mid-sized galley open concept kitchen idea in New York with a drop-in sink, flat-panel cabinets, distressed cabinets, quartzite countertops, gray backsplash, glass tile backsplash and an island
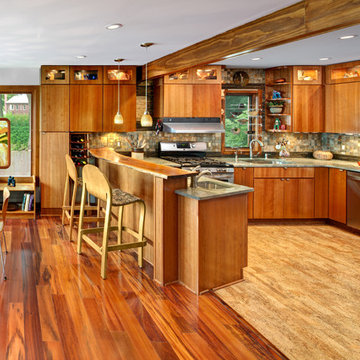
Architecture and Design by: Harmoni Designs, LLC.
Photographer: Scott Pease, Pease Photography
Mid-sized u-shaped medium tone wood floor and beige floor open concept kitchen photo in Cleveland with an undermount sink, flat-panel cabinets, medium tone wood cabinets, wood countertops, multicolored backsplash, stone tile backsplash, stainless steel appliances and a peninsula
Mid-sized u-shaped medium tone wood floor and beige floor open concept kitchen photo in Cleveland with an undermount sink, flat-panel cabinets, medium tone wood cabinets, wood countertops, multicolored backsplash, stone tile backsplash, stainless steel appliances and a peninsula
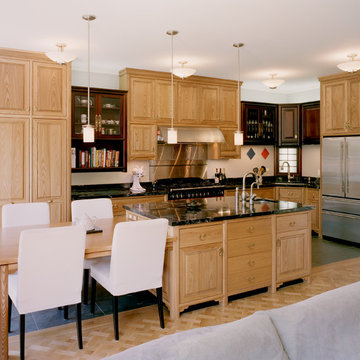
New custom kitchen has Asian style detailing.
Mark Trousdale, Photographer
Open concept kitchen - mid-sized asian u-shaped light wood floor open concept kitchen idea in San Francisco with an undermount sink, raised-panel cabinets, medium tone wood cabinets, granite countertops, black backsplash, stone slab backsplash, stainless steel appliances and an island
Open concept kitchen - mid-sized asian u-shaped light wood floor open concept kitchen idea in San Francisco with an undermount sink, raised-panel cabinets, medium tone wood cabinets, granite countertops, black backsplash, stone slab backsplash, stainless steel appliances and an island
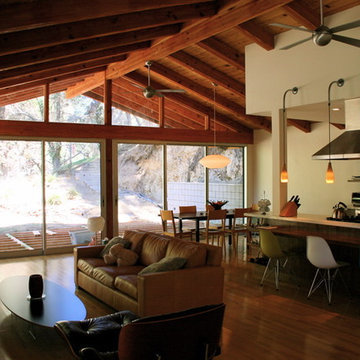
Example of a mid-sized single-wall light wood floor open concept kitchen design in Los Angeles with flat-panel cabinets, medium tone wood cabinets, stainless steel appliances and an island

Aaron Lietz Photography
Inspiration for a zen l-shaped bamboo floor open concept kitchen remodel in Seattle with a single-bowl sink, flat-panel cabinets, dark wood cabinets, concrete countertops, gray backsplash, stainless steel appliances and an island
Inspiration for a zen l-shaped bamboo floor open concept kitchen remodel in Seattle with a single-bowl sink, flat-panel cabinets, dark wood cabinets, concrete countertops, gray backsplash, stainless steel appliances and an island
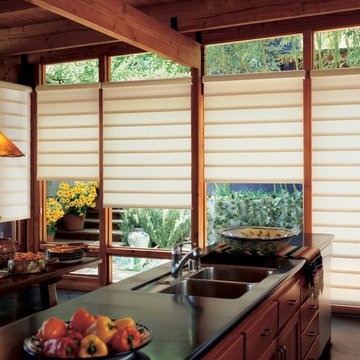
Open concept kitchen photo in Phoenix with an undermount sink, shaker cabinets, medium tone wood cabinets and an island
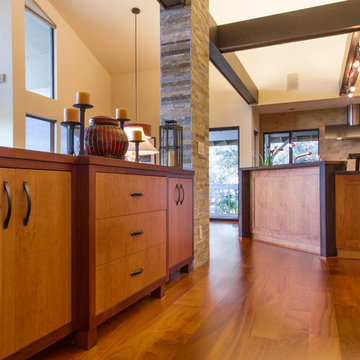
Dogwood Interiors
Example of a mid-sized zen l-shaped medium tone wood floor and brown floor open concept kitchen design in Sacramento with granite countertops, beige backsplash, ceramic backsplash, an island, an undermount sink, shaker cabinets, medium tone wood cabinets and paneled appliances
Example of a mid-sized zen l-shaped medium tone wood floor and brown floor open concept kitchen design in Sacramento with granite countertops, beige backsplash, ceramic backsplash, an island, an undermount sink, shaker cabinets, medium tone wood cabinets and paneled appliances
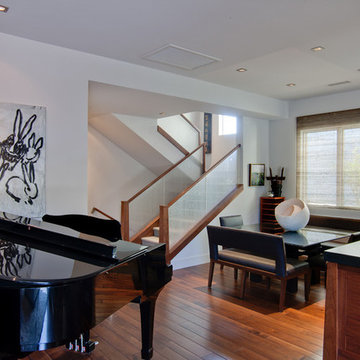
Larny Mack
Mid-sized medium tone wood floor open concept kitchen photo in San Diego with an undermount sink, medium tone wood cabinets, granite countertops, black backsplash, stone slab backsplash and stainless steel appliances
Mid-sized medium tone wood floor open concept kitchen photo in San Diego with an undermount sink, medium tone wood cabinets, granite countertops, black backsplash, stone slab backsplash and stainless steel appliances
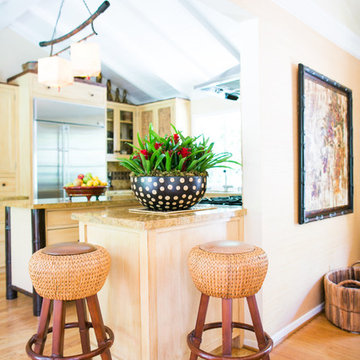
Nancy Neil
Example of a mid-sized zen u-shaped light wood floor open concept kitchen design in Santa Barbara with a farmhouse sink, flat-panel cabinets, beige cabinets, granite countertops, beige backsplash, stone tile backsplash, stainless steel appliances and an island
Example of a mid-sized zen u-shaped light wood floor open concept kitchen design in Santa Barbara with a farmhouse sink, flat-panel cabinets, beige cabinets, granite countertops, beige backsplash, stone tile backsplash, stainless steel appliances and an island
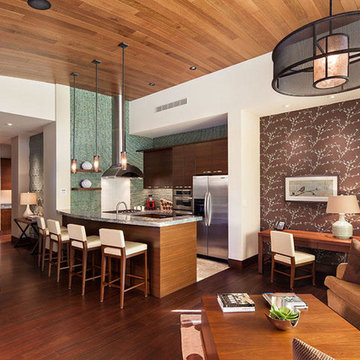
Hammerton
Large asian single-wall open concept kitchen photo in Las Vegas with flat-panel cabinets, light wood cabinets, granite countertops, green backsplash, glass tile backsplash, stainless steel appliances and a peninsula
Large asian single-wall open concept kitchen photo in Las Vegas with flat-panel cabinets, light wood cabinets, granite countertops, green backsplash, glass tile backsplash, stainless steel appliances and a peninsula
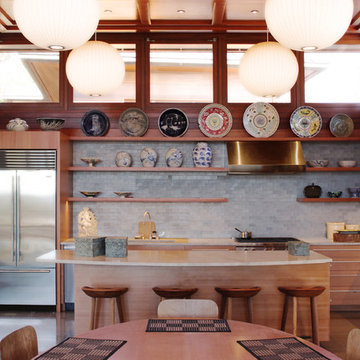
One end of the Great Room is anchored by the open kitchen, clad in vertical-grain douglas fir to match the rest of the house. Photo credit: Angelo Caranese
Asian Open Concept Kitchen Ideas
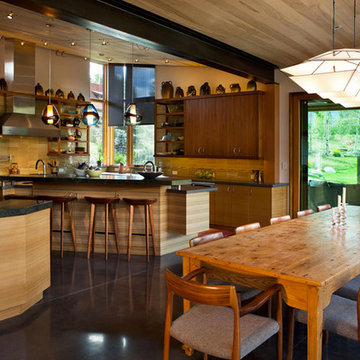
A Japanese inspired ranch home features natural bamboo, polished concrete floors, Japanese pottery and mid-century modern accents.
Example of a huge zen galley concrete floor open concept kitchen design in Denver with flat-panel cabinets, medium tone wood cabinets, beige backsplash and two islands
Example of a huge zen galley concrete floor open concept kitchen design in Denver with flat-panel cabinets, medium tone wood cabinets, beige backsplash and two islands
1





