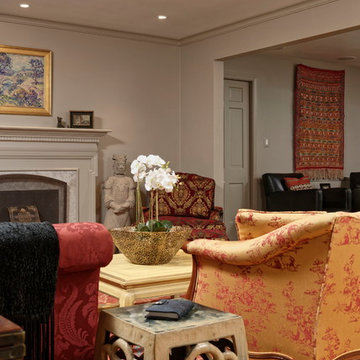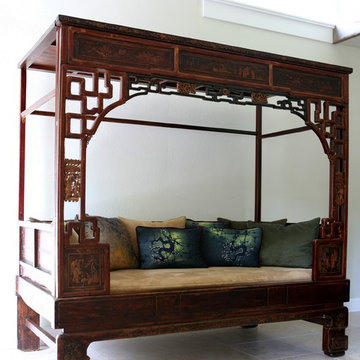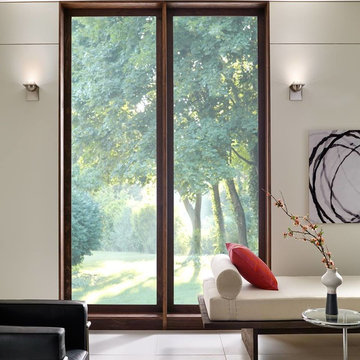Asian Living Room Ideas
Refine by:
Budget
Sort by:Popular Today
461 - 480 of 18,887 photos
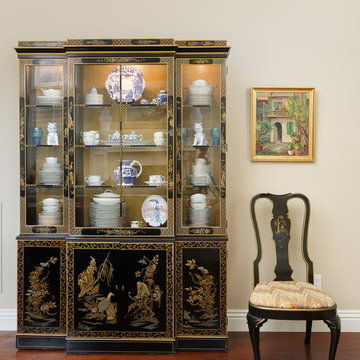
The Blue Pagoda Living Room, photography by Michael Asgian
Mid-sized asian formal and open concept medium tone wood floor living room photo in San Diego with beige walls and no tv
Mid-sized asian formal and open concept medium tone wood floor living room photo in San Diego with beige walls and no tv
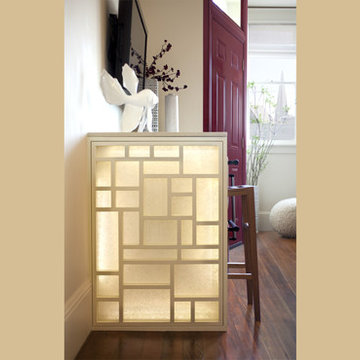
This tiny pied-à-terre in San Francisco's Chinatown plays with light and reflection to create a feeling of welcoming spaciousness. Those same lights and reflections create many levels of ambiance that change over the course of the day and into the night.
The Great Room is now designed to wow all who enter: take in the view and drop into the soft, deep seating. The sparkling mirrored backsplash, warm mix of woods and red appliances fill the background with careful positioning to allow for entertaining, cooking, movie watching, and even working (that's a custom desk!). The custom light screen glows down the hallway with dimmable LEDS.
photography: www.frankienorstad.com
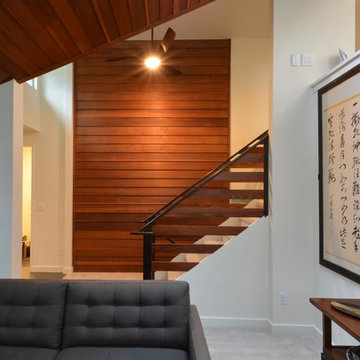
Living room - mid-sized zen open concept and formal carpeted living room idea in Denver with white walls, a standard fireplace and a concrete fireplace
Find the right local pro for your project
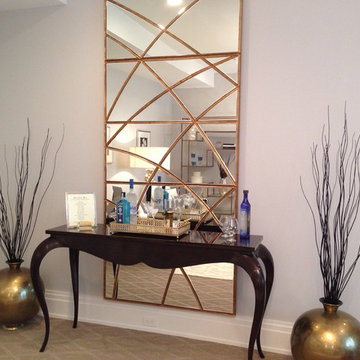
Floor to Ceiling Mirror creates drama. Console table is staged as an Elegant Cocktail Presentation.
Inspiration for a zen living room remodel in New York
Inspiration for a zen living room remodel in New York
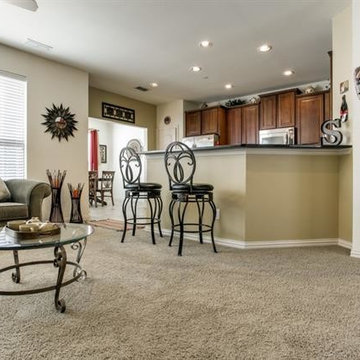
Living room - mid-sized asian formal and open concept dark wood floor living room idea in Dallas with white walls, a standard fireplace, a tile fireplace and a wall-mounted tv
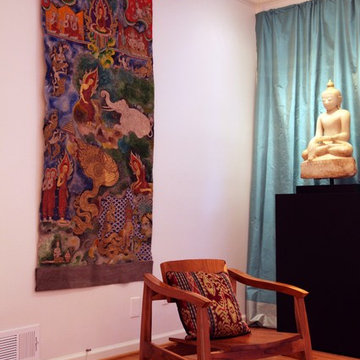
Teak Deco Style Chair with Ikat Pillow and Carved Textile Hanger from Gado Gado. Thankgka and Buddha from our client's personal collection.
Zen living room photo in Atlanta
Zen living room photo in Atlanta
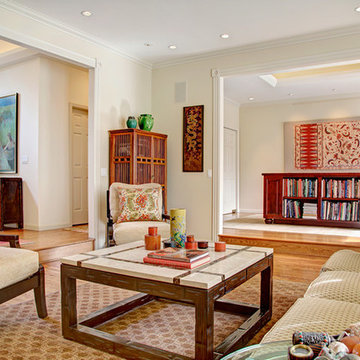
Jason Wells Photography
Zen living room photo in San Francisco
Zen living room photo in San Francisco
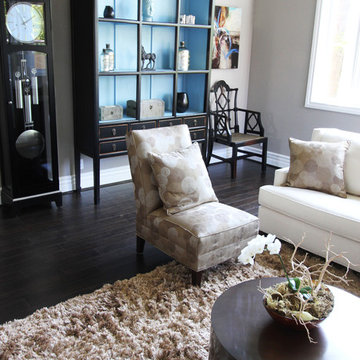
"When I think of glamour I think of 'casual elegance', a natural ease and simplicity, of having great style and making it seem effortless."
-Carl D'Aquino
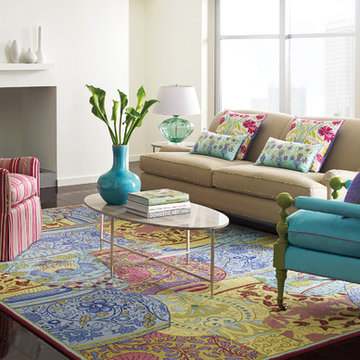
Company C Sumiko area rug
Living room - zen dark wood floor living room idea in Miami with white walls and a standard fireplace
Living room - zen dark wood floor living room idea in Miami with white walls and a standard fireplace
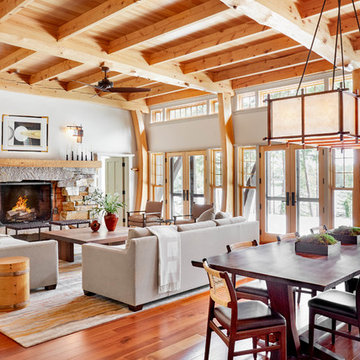
Custome pieces: dining chandelier, dining table, sofas - designed by Ann O'Leary
Living room - living room idea in Burlington
Living room - living room idea in Burlington
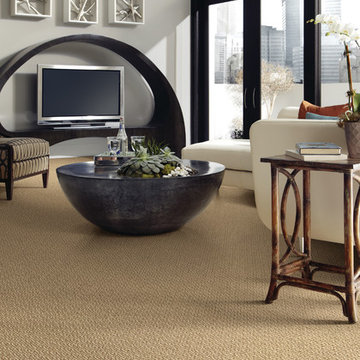
The warm, tan carpet compliments the edgy style of the Asian decor featured in this living room.
In the flooring industry, there’s no shortage of competition. If you’re looking for hardwoods, you’ll find thousands of product options and hundreds of people willing to install them for you. The same goes for tile, carpet, laminate, etc.
At Fantastic Floors, our mission is to provide a quality product, at a competitive price, with a level of service that exceeds our competition. We don’t “sell” floors. We help you find the perfect floors for your family in our design center or bring the showroom to you free of charge. We take the time to listen to your needs and help you select the best flooring option to fit your budget and lifestyle. We can answer any questions you have about how your new floors are engineered and why they make sense for you…all in the comfort of our home or yours.
We work with designers, retail customers, commercial builders, and real estate investors to improve an existing space or create one that is totally new and unique...and we’d love to work with you.
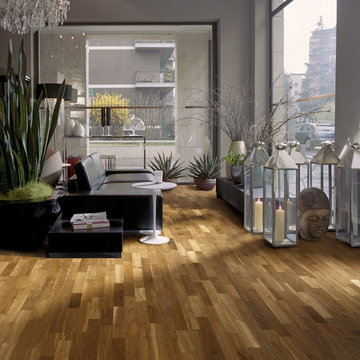
Color: Harmony Oak Smoke
Mid-sized asian open concept medium tone wood floor living room photo in Chicago with gray walls
Mid-sized asian open concept medium tone wood floor living room photo in Chicago with gray walls
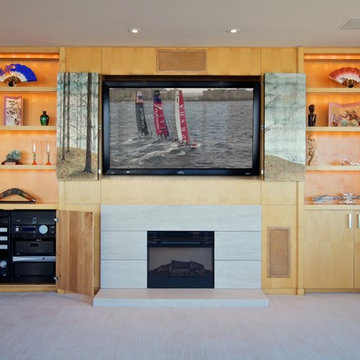
Photo by: To The Forefront
Inspiration for a living room remodel in San Francisco
Inspiration for a living room remodel in San Francisco
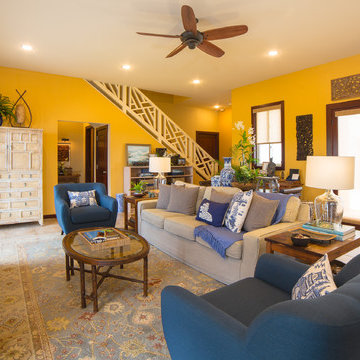
Kurt Stevens
Example of a large asian formal and open concept ceramic tile living room design in Hawaii with a wall-mounted tv and yellow walls
Example of a large asian formal and open concept ceramic tile living room design in Hawaii with a wall-mounted tv and yellow walls
Asian Living Room Ideas
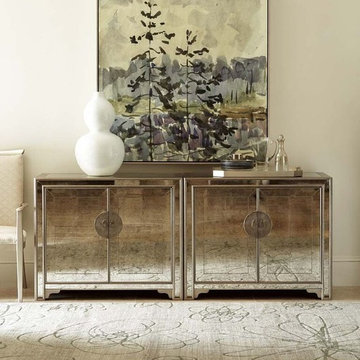
Antique mirror and silver leaf on these Oriental inspired cabinets are an effective way of lightening up a space. These are paired with a large Russian watercolor.
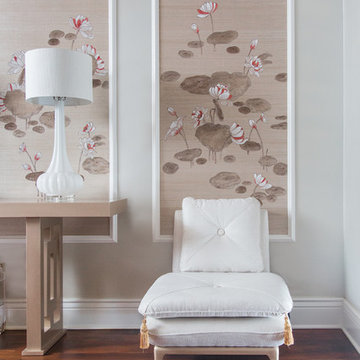
Living room - mid-sized asian formal and enclosed dark wood floor and brown floor living room idea in Other with white walls
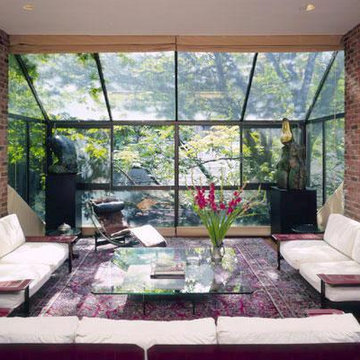
Note : You're viewing the non-styled version of this site. Lowengrub Townhouse New York New York A California based couple commissioned Marson to renovate their East Side townhouse with no program and minimum instructions. The first floor was turned into a two-story artist’s studio with a loft above. The third floor became one large living-dining-kitchen with a greenhouse cantilevered above the rear yard. The fourth floor has two bedrooms and two baths. The brick party walls were sandblasted and exposed. An elevator connects the floors and a new fifth floor expansion is in the planning stage.
24






