Asian Living Room with a Standard Fireplace Ideas
Refine by:
Budget
Sort by:Popular Today
1 - 20 of 319 photos
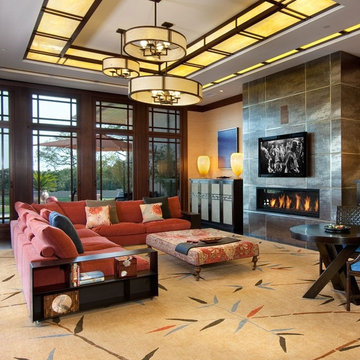
Unique craftsman contemporary styled living room built by Smith Brothers in La Jolla, CA.
Additional Credits:
Trip Bennet Architect
Barbara Emberg (Interior Designer)
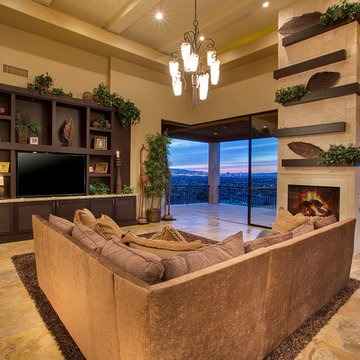
Living room - zen formal living room idea in Las Vegas with yellow walls, a standard fireplace, a tile fireplace and a media wall
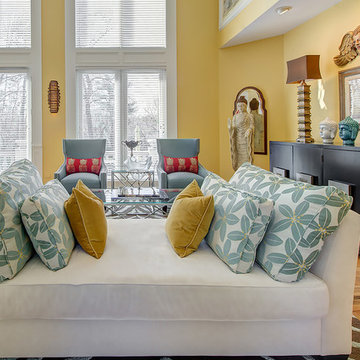
Photographer: Matthew Harrer Photography
Mid-sized zen open concept light wood floor and brown floor living room photo in St Louis with yellow walls and a standard fireplace
Mid-sized zen open concept light wood floor and brown floor living room photo in St Louis with yellow walls and a standard fireplace
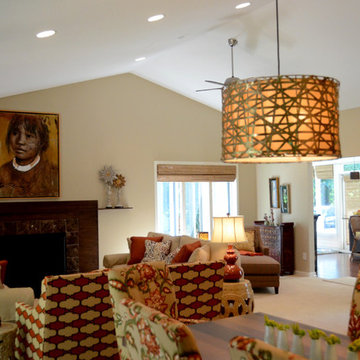
Our clients' worldly lifestyle inspired this interior design of ours. As people who traveled the world constantly, especially through Europe, Asia, and South America, it was a fun challenge creating this globally-infused home for them! The focal point of this great room was the Brazilian paintings of children, we then completed the space with a warm color palette, interesting patterns, and used their other traveling gems as decor. The result is a sophisticated yet welcoming, cultured yet playful home.
Home located in Holland, Michigan. Designed by Bayberry Cottage who also serves South Haven, Kalamazoo, Saugatuck, St Joseph, & Douglas, MI.
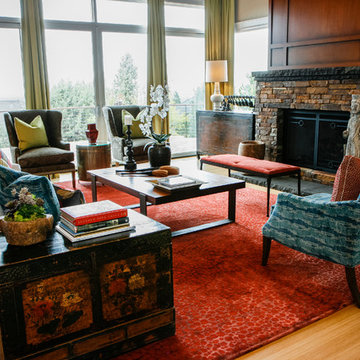
Example of a large zen formal and open concept medium tone wood floor living room design in Other with beige walls, a standard fireplace and a stone fireplace
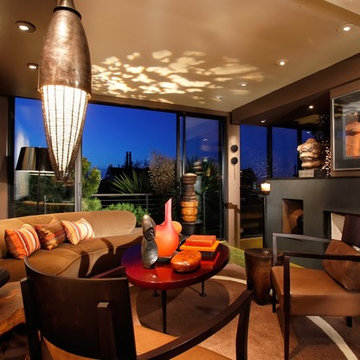
Randall Whitehead Lighting selected a pattern Gobo aimed at the ceiling which creates an art piece of light.
Dennis Anderson Photography
Zen formal living room photo in San Francisco with a standard fireplace
Zen formal living room photo in San Francisco with a standard fireplace
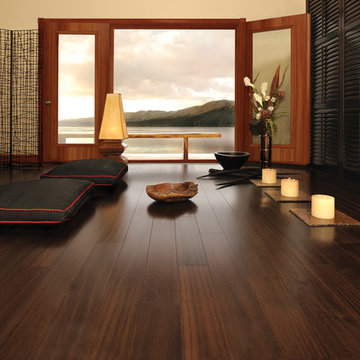
Burroughs Hardwoods Inc.
Example of a large zen open concept dark wood floor living room design in New York with beige walls, a standard fireplace, a stone fireplace and no tv
Example of a large zen open concept dark wood floor living room design in New York with beige walls, a standard fireplace, a stone fireplace and no tv
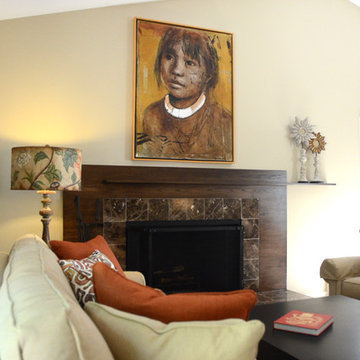
Our clients' worldly lifestyle inspired this interior design of ours. As people who traveled the world constantly, especially through Europe, Asia, and South America, it was a fun challenge creating this globally-infused home for them! The focal point of this great room was the Brazilian paintings of children, we then completed the space with a warm color palette, interesting patterns, and used their other traveling gems as decor. The result is a sophisticated yet welcoming, cultured yet playful home.
Home located in Holland, Michigan. Designed by Bayberry Cottage who also serves South Haven, Kalamazoo, Saugatuck, St Joseph, & Douglas, MI.
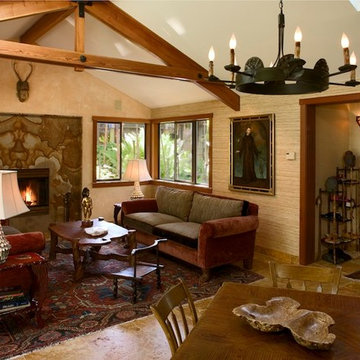
Photography by David Wakely
Mid-sized asian open concept travertine floor living room photo in San Francisco with beige walls, a standard fireplace and a stone fireplace
Mid-sized asian open concept travertine floor living room photo in San Francisco with beige walls, a standard fireplace and a stone fireplace
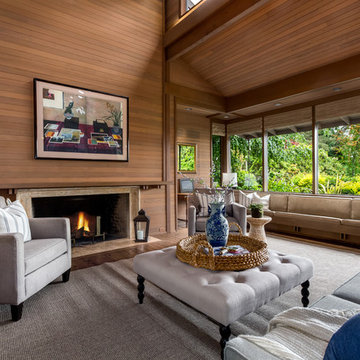
Mike Seidel Photography
Inspiration for a huge asian medium tone wood floor living room remodel in Seattle with a standard fireplace and a stone fireplace
Inspiration for a huge asian medium tone wood floor living room remodel in Seattle with a standard fireplace and a stone fireplace
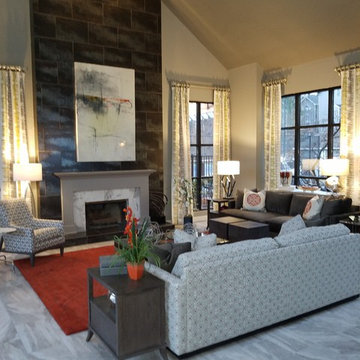
Creating an inviting Asian/Modern mix by using bold orange reds, earthy grays, reflective metallic, porcelain tiles, and contemporary artwork.
Inspiration for a large asian open concept porcelain tile and gray floor living room remodel in Atlanta with gray walls, a standard fireplace, a tile fireplace and a wall-mounted tv
Inspiration for a large asian open concept porcelain tile and gray floor living room remodel in Atlanta with gray walls, a standard fireplace, a tile fireplace and a wall-mounted tv
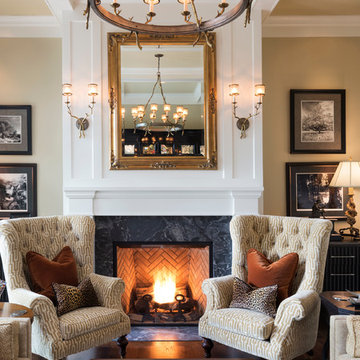
Builder: John Kraemer & Sons | Interior Design: Jennifer Hedberg of Exquisite Interiors | Photography: Jim Kruger of Landmark Photography
Mid-sized zen formal and open concept dark wood floor living room photo in Minneapolis with a standard fireplace and a stone fireplace
Mid-sized zen formal and open concept dark wood floor living room photo in Minneapolis with a standard fireplace and a stone fireplace
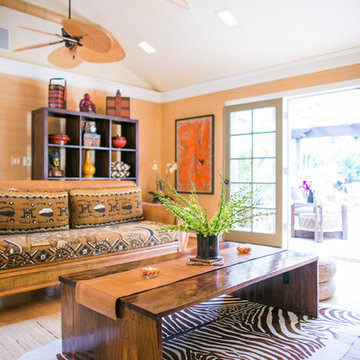
Nancy Neil
Mid-sized zen open concept light wood floor living room photo in Santa Barbara with beige walls and a standard fireplace
Mid-sized zen open concept light wood floor living room photo in Santa Barbara with beige walls and a standard fireplace
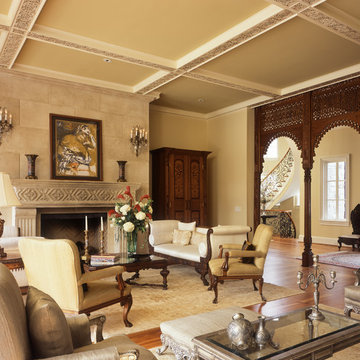
James Lockhart photo
Inspiration for an asian living room remodel in Atlanta with a standard fireplace and a stone fireplace
Inspiration for an asian living room remodel in Atlanta with a standard fireplace and a stone fireplace
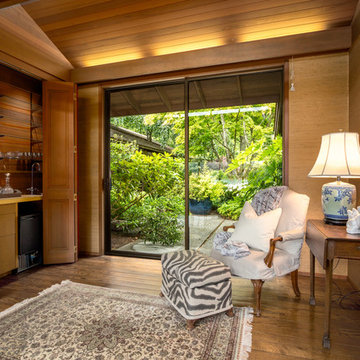
Mike Seidel Photography
Huge zen medium tone wood floor living room photo in Seattle with a bar, a standard fireplace and a stone fireplace
Huge zen medium tone wood floor living room photo in Seattle with a bar, a standard fireplace and a stone fireplace
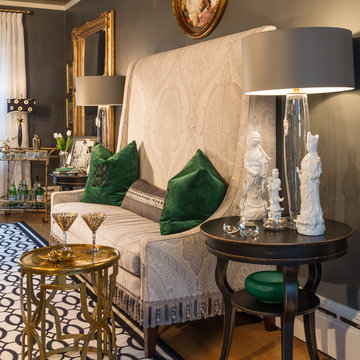
Edmunds Studios Photography
Peabody's Interiors - Lisa Minetti
Inspiration for a mid-sized formal and open concept carpeted living room remodel in Milwaukee with brown walls, a standard fireplace, a plaster fireplace and no tv
Inspiration for a mid-sized formal and open concept carpeted living room remodel in Milwaukee with brown walls, a standard fireplace, a plaster fireplace and no tv
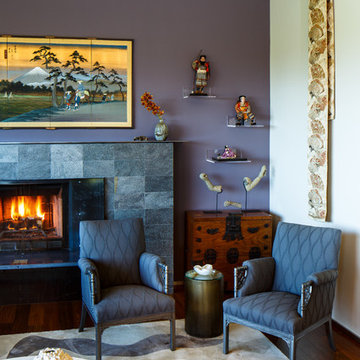
Showcasing the homeowner's collection of porcelain Japanese figurines, led the design direction for an Asian-inspired living room.
Photo: Steve Baduljak
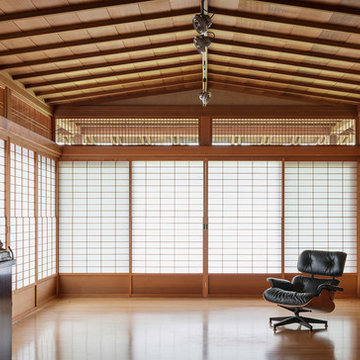
Aaron Leitz
Example of a large zen open concept light wood floor living room design in Hawaii with a music area, beige walls, a standard fireplace, a metal fireplace and no tv
Example of a large zen open concept light wood floor living room design in Hawaii with a music area, beige walls, a standard fireplace, a metal fireplace and no tv
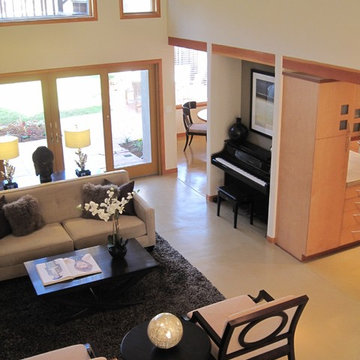
View from stair of the living room and piano niche. A concrete floor with radiant heating is finished in natural tones acid wash. Laser cut leaves from slate, embedded in the floor, seem 'blown in' through the front door. A raised platform behind shoji screens offer japanese style seating at a 'sunken' table.
Asian Living Room with a Standard Fireplace Ideas
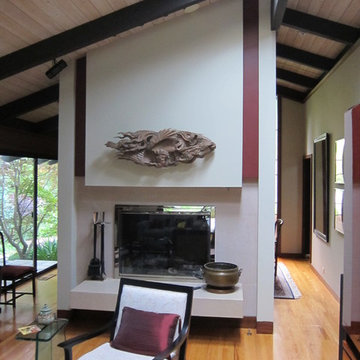
custom floating fireplace stone hearth with multilevel facade above.
Zen light wood floor living room photo in San Francisco with a standard fireplace and a stone fireplace
Zen light wood floor living room photo in San Francisco with a standard fireplace and a stone fireplace
1





