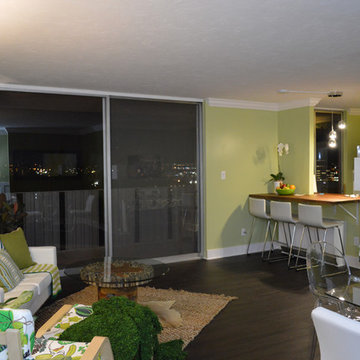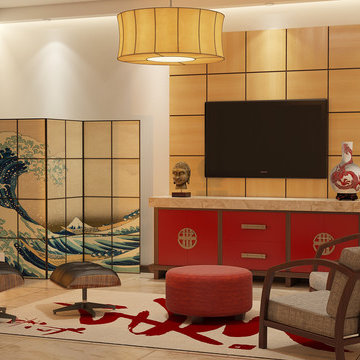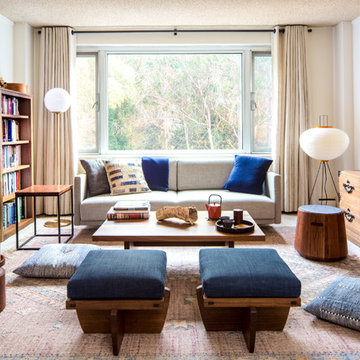Small Asian Living Room Ideas
Refine by:
Budget
Sort by:Popular Today
1 - 20 of 465 photos
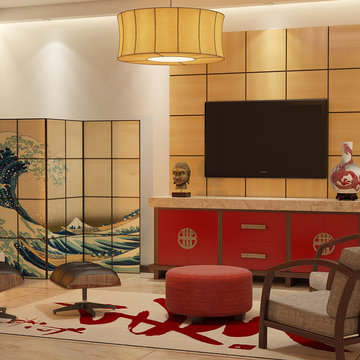
Asian entertainment center with vintage hardware and pulls. Red gloss finish and wood framework style this unit with maple modern cubes that create a background for the flatscreen TV.
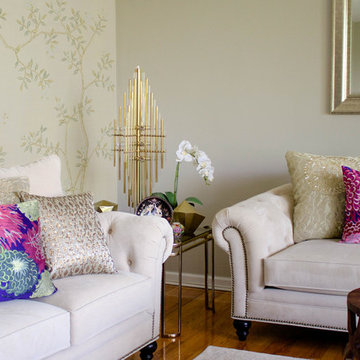
Inspiration for a small medium tone wood floor living room remodel in New York with beige walls, no fireplace and no tv
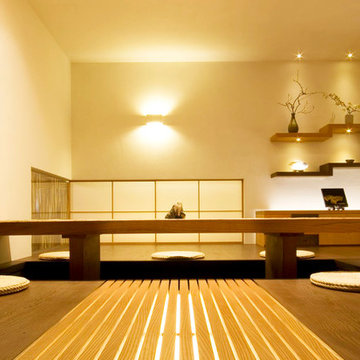
Small zen formal and enclosed dark wood floor living room photo in Orange County with white walls, no fireplace and no tv
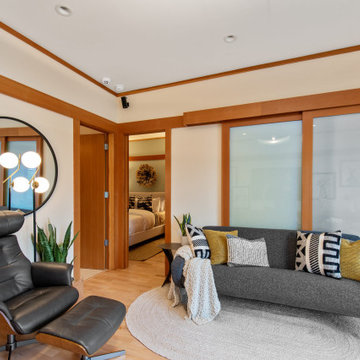
The design of this remodel of a small two-level residence in Noe Valley reflects the owner's passion for Japanese architecture. Having decided to completely gut the interior partitions, we devised a better-arranged floor plan with traditional Japanese features, including a sunken floor pit for dining and a vocabulary of natural wood trim and casework. Vertical grain Douglas Fir takes the place of Hinoki wood traditionally used in Japan. Natural wood flooring, soft green granite and green glass backsplashes in the kitchen further develop the desired Zen aesthetic. A wall to wall window above the sunken bath/shower creates a connection to the outdoors. Privacy is provided through the use of switchable glass, which goes from opaque to clear with a flick of a switch. We used in-floor heating to eliminate the noise associated with forced-air systems.
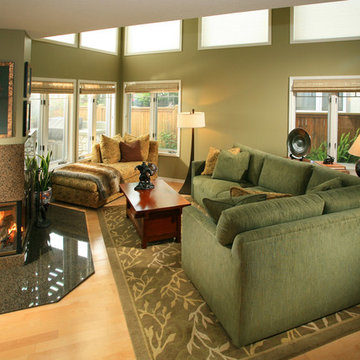
This entry/living room features maple wood flooring, Hubbardton Forge pendant lighting, and a Tansu Chest. A monochromatic color scheme of greens with warm wood give the space a tranquil feeling.
Photo by: Tom Queally
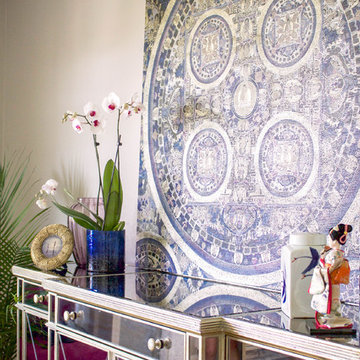
Example of a small medium tone wood floor living room design in New York with beige walls, no fireplace and no tv
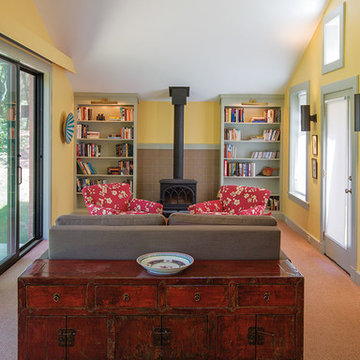
View of the living area in a tiny house with built-in shelving and wood stove.
photo credit: Al Mallette
Small asian open concept carpeted living room photo in Boston with a wood stove and a tile fireplace
Small asian open concept carpeted living room photo in Boston with a wood stove and a tile fireplace
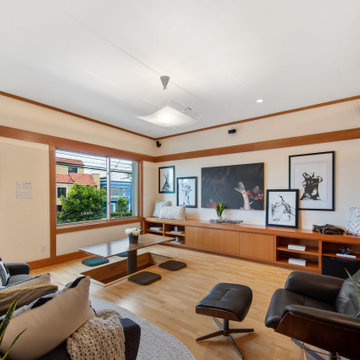
The design of this remodel of a small two-level residence in Noe Valley reflects the owner's passion for Japanese architecture. Having decided to completely gut the interior partitions, we devised a better-arranged floor plan with traditional Japanese features, including a sunken floor pit for dining and a vocabulary of natural wood trim and casework. Vertical grain Douglas Fir takes the place of Hinoki wood traditionally used in Japan. Natural wood flooring, soft green granite and green glass backsplashes in the kitchen further develop the desired Zen aesthetic. A wall to wall window above the sunken bath/shower creates a connection to the outdoors. Privacy is provided through the use of switchable glass, which goes from opaque to clear with a flick of a switch. We used in-floor heating to eliminate the noise associated with forced-air systems.
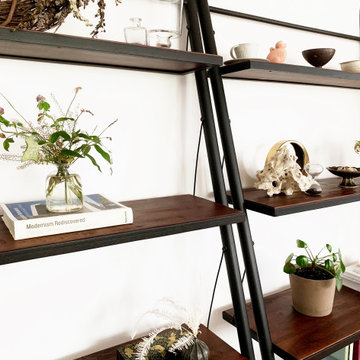
Example of a small open concept light wood floor and beige floor living room design in New York with white walls
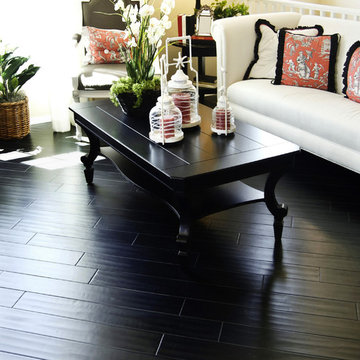
Hardwood Flooring
Living room - small zen loft-style and formal dark wood floor living room idea in San Francisco
Living room - small zen loft-style and formal dark wood floor living room idea in San Francisco
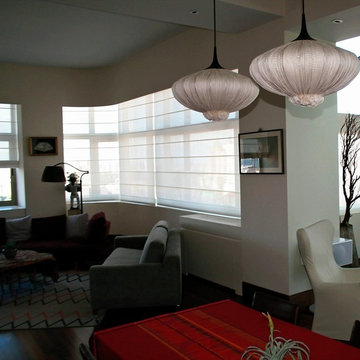
Inspiration for a small asian formal and open concept dark wood floor and brown floor living room remodel in New York with beige walls, no fireplace and no tv
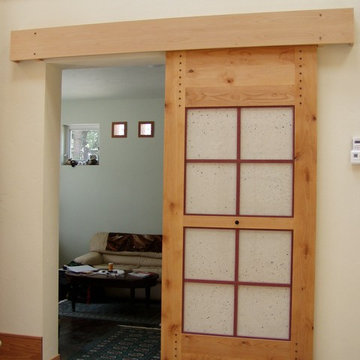
Small zen living room photo in Other with white walls
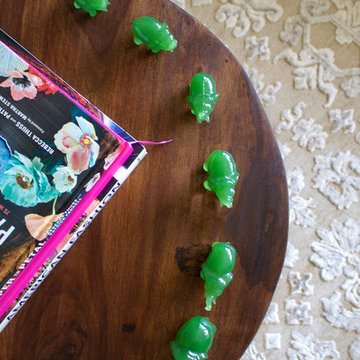
Living room - small medium tone wood floor living room idea in New York with beige walls, no fireplace and no tv
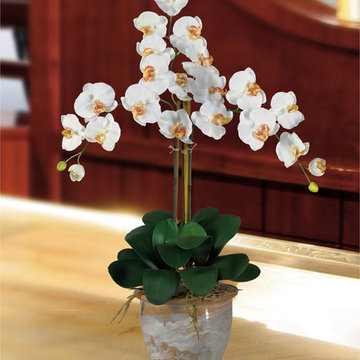
Looking for the perfect orchid with absolutely no maintenance? The 27" triple stem phalaenopsis is a classic orchid to be enjoyed by all, even the most discriminating customer. Each silk plant comes with three beautiful phalaenopsis stems each with 6 flowers and 2 buds. Finished with a gorgeous glazed ceramic vase designed to coordinate with any decor, this beauty will bring color and life into any space.
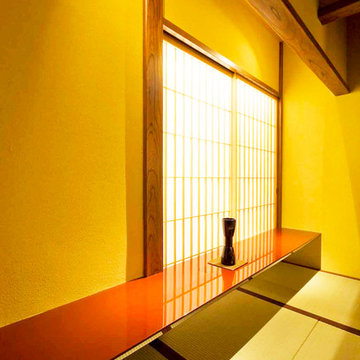
Example of a small zen formal and enclosed living room design in Orange County with beige walls and no fireplace
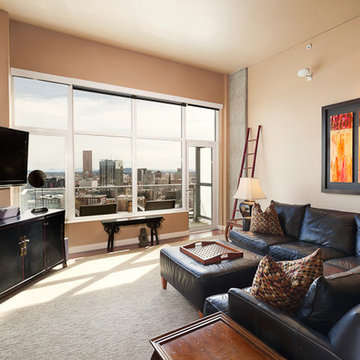
Small open concept carpeted living room photo in Portland with yellow walls and a wall-mounted tv
Small Asian Living Room Ideas
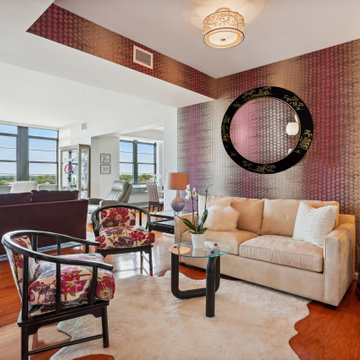
Colorful shades of purple, beautiful patterns, and whimsical accessories bring this Reston condo to life. The SDI team was excited to update the main living spaces and kitchen in the art-deco design aesthetic that our clients love.
With a previously neutral color palette in the open entertaining areas, the addition of a new plum loveseat and abstract area rug in shades of purple and gray created a new statement in the living room.
One of the most impactful updates is the new circular violet ombre wallpaper in the sitting room. Two reupholstered chairs in a vibrant floral pattern and new end tables are perfect new additions to this space.
In the dining room, we reupholstered their dining room chairs in a plum geometric pattern and relocated an existing console table with a light wood stain from their office and updated it by painting it with a silver lacquer.
The kitchen was spruced up by replacing the existing green granite countertops with stunning Calacutta Quartz accompanied by a new oversized platinum sunburst tile backsplash and all new cabinet hardware with an ash gray finish.
1






