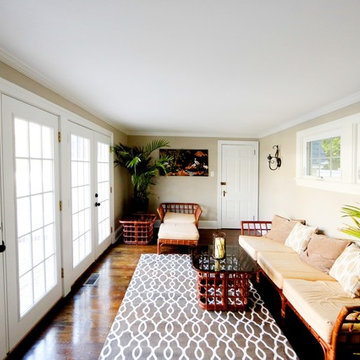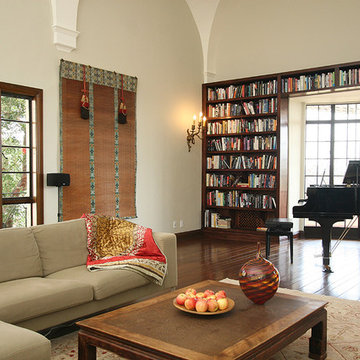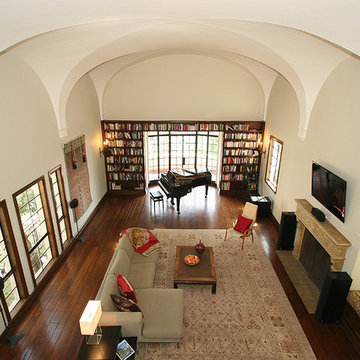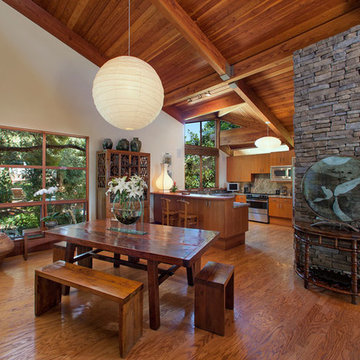Asian Living Space Ideas
Refine by:
Budget
Sort by:Popular Today
461 - 480 of 25,787 photos
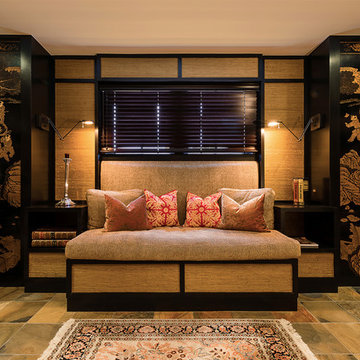
James Maynard
Family room - zen enclosed family room idea in Denver with beige walls
Family room - zen enclosed family room idea in Denver with beige walls
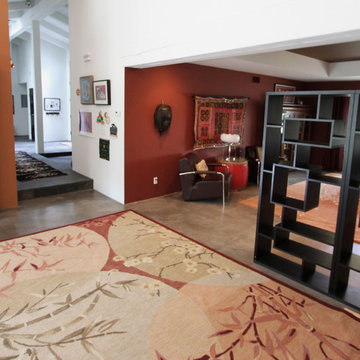
Mix of modern and Asian furniture in newly designed family room.
Asian family room photo in Orange County
Asian family room photo in Orange County
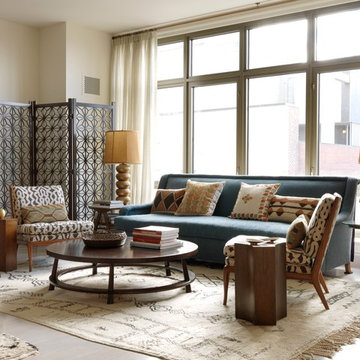
Jonny Valiant
Inspiration for a mid-sized asian formal and open concept light wood floor living room remodel in New York with beige walls, no fireplace and no tv
Inspiration for a mid-sized asian formal and open concept light wood floor living room remodel in New York with beige walls, no fireplace and no tv
Find the right local pro for your project
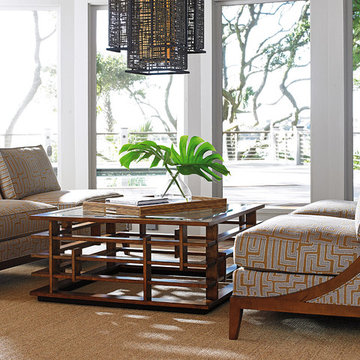
A refined Pan-Asian influenced seating area featuring Tommy Bahama Home furniture.
Inspiration for a mid-sized asian open concept living room remodel in Orange County with white walls and no tv
Inspiration for a mid-sized asian open concept living room remodel in Orange County with white walls and no tv
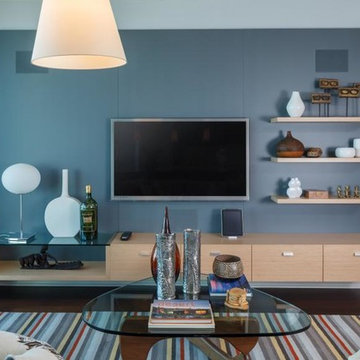
Inspiration for a mid-sized open concept dark wood floor living room remodel in San Francisco with a bar, blue walls, no fireplace and a wall-mounted tv
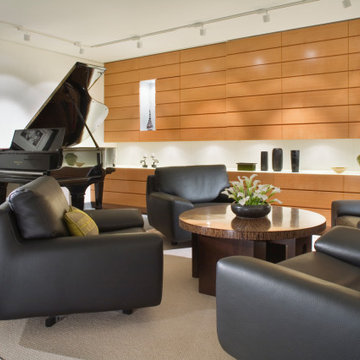
Anigre wood veneer for wall panels and storage elements. The architect assisted the owner in the selection and purchase of fine art, and custom-designed hand-woven silk rugs, cabinet hardware and furniture.
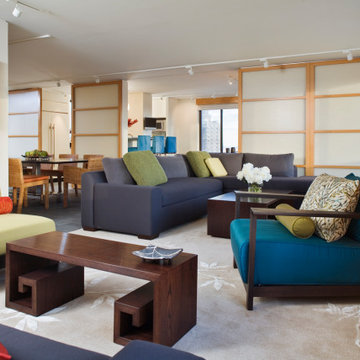
Many of the interior partitions were removed to create an expansive loft-like space. The openness would become the unifying element in the design and permit light to enter the space from the south and east. No longer defined by partitions, the kitchen, dining and living spaces enjoy a connectedness without sacrificing their individual spatial integrity. Separation and privacy between spaces is achieved through the use of sliding doors and screens. The inspiration was fueled by examples of Japanese architecture known as sukiya zukuri, where lower ceilings, simple wood paneling and shoji screens were commonly used. This image shows the sliding panels partly closed to conceal the sunroom.
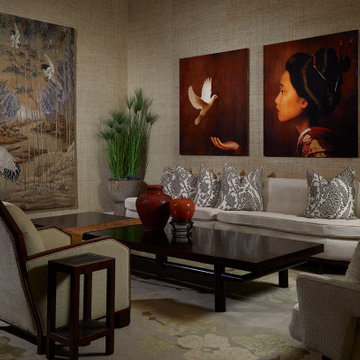
Approaching this project, I was faced with the challenge of an extensive collection within one home. The interior spatial architecture was proportionately large, but the rooms were filled with furnishings to fill the spaces; this resulted in a cluttered environment. My vision was to edit to the best and get rid of the rest.
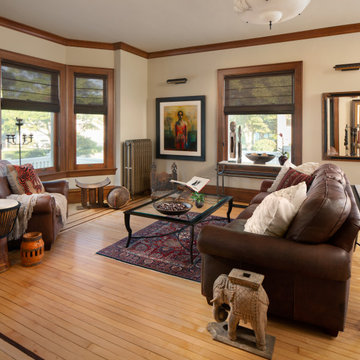
Asian medium tone wood floor and brown floor living room photo in Nashville with beige walls
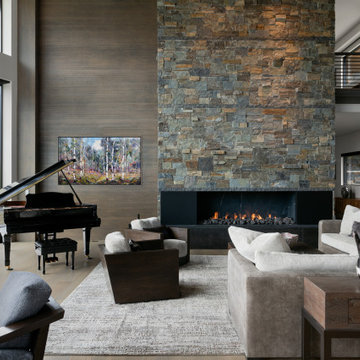
Living room - huge zen formal and open concept medium tone wood floor, brown floor, coffered ceiling and wood wall living room idea in Salt Lake City with white walls, a standard fireplace, a stone fireplace and a wall-mounted tv
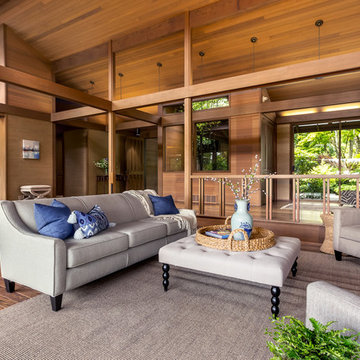
Mike Seidel Photography
Living room - huge medium tone wood floor living room idea in Seattle with a standard fireplace and a stone fireplace
Living room - huge medium tone wood floor living room idea in Seattle with a standard fireplace and a stone fireplace
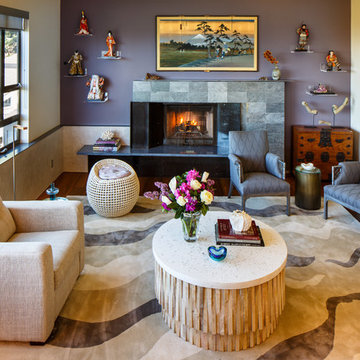
Avid travelers, the living room showcases the homeowner's collection of porcelain Japanese figurines, setting the design direction for an Asian-inspired living room.
Photo: Steve Baduljak
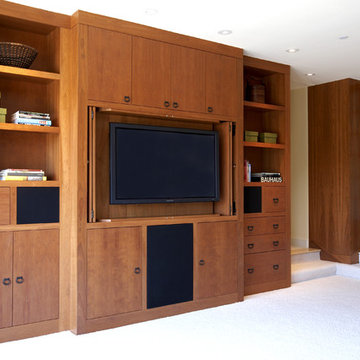
Family room home theater
Family room - mid-sized zen enclosed carpeted family room idea in San Francisco with a concealed tv and beige walls
Family room - mid-sized zen enclosed carpeted family room idea in San Francisco with a concealed tv and beige walls
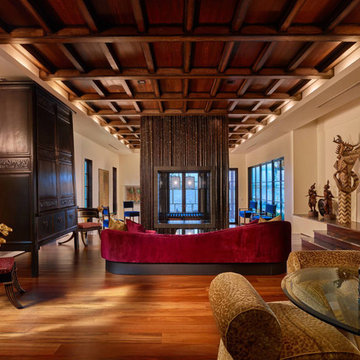
Exotic Asian-inspired Architecture Atlantic Ocean Manalapan Beach Ocean-to-Intracoastal
Japanese Interior Wood Detailing Japanese Cabinetry & Furniture Solid Hardwood Flooring
Solid Hardwood Ceiling
Bamboo Fireplace
Amazon Tigerwood Floors
Custom Windows & Doors
Japanese Architecture Modern Award-winning Studio K Architects Pascal Liguori and son 561-320-3109 pascalliguoriandson.com
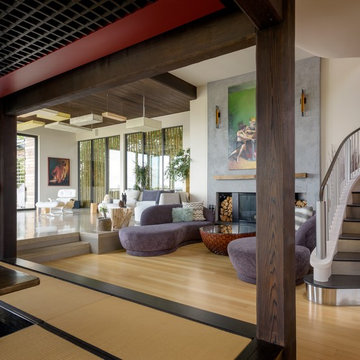
Aaron Lietz Photography
Living room - large zen open concept bamboo floor living room idea in Seattle with white walls, no fireplace, a plaster fireplace and no tv
Living room - large zen open concept bamboo floor living room idea in Seattle with white walls, no fireplace, a plaster fireplace and no tv
Asian Living Space Ideas
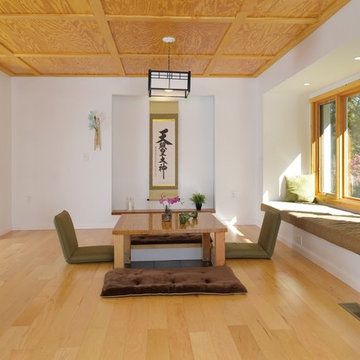
June Stanich
Living room - mid-sized formal and loft-style medium tone wood floor living room idea in DC Metro with white walls, no fireplace and no tv
Living room - mid-sized formal and loft-style medium tone wood floor living room idea in DC Metro with white walls, no fireplace and no tv
24










