Asian Living Space with a Standard Fireplace Ideas
Refine by:
Budget
Sort by:Popular Today
1 - 20 of 403 photos
Item 1 of 3
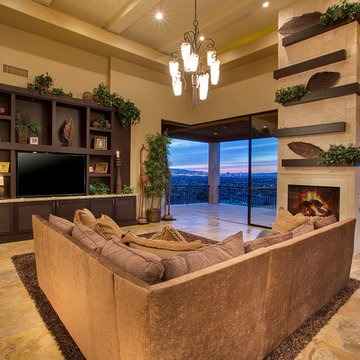
Living room - zen formal living room idea in Las Vegas with yellow walls, a standard fireplace, a tile fireplace and a media wall
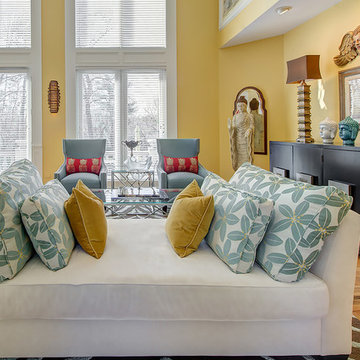
Photographer: Matthew Harrer Photography
Mid-sized zen open concept light wood floor and brown floor living room photo in St Louis with yellow walls and a standard fireplace
Mid-sized zen open concept light wood floor and brown floor living room photo in St Louis with yellow walls and a standard fireplace
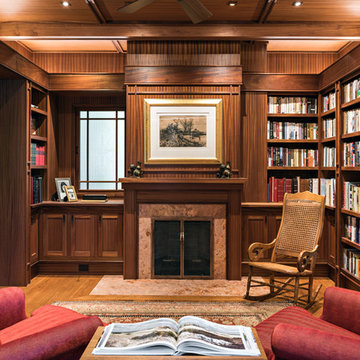
Family room library - asian enclosed medium tone wood floor and brown floor family room library idea in Boston with brown walls and a standard fireplace
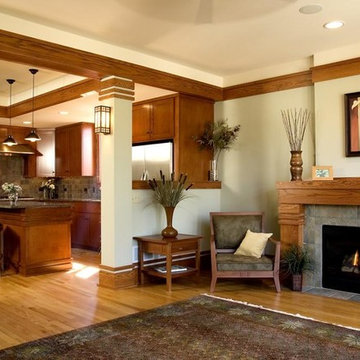
WEST STUDIO Architects & Construction Services
Example of a zen family room design in Chicago with a standard fireplace and a tile fireplace
Example of a zen family room design in Chicago with a standard fireplace and a tile fireplace
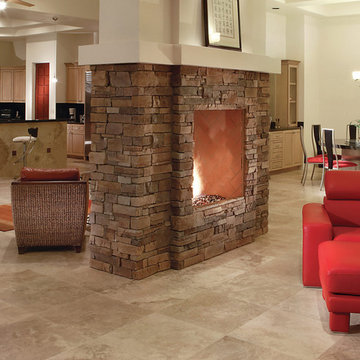
Red accents carried through the space reflect the asian influence carried through from the courtyard entryway. A stacked stone two-way fireplace is the focal point of this open concept kitchen/dining/family area.
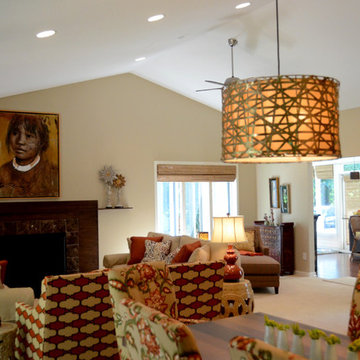
Our clients' worldly lifestyle inspired this interior design of ours. As people who traveled the world constantly, especially through Europe, Asia, and South America, it was a fun challenge creating this globally-infused home for them! The focal point of this great room was the Brazilian paintings of children, we then completed the space with a warm color palette, interesting patterns, and used their other traveling gems as decor. The result is a sophisticated yet welcoming, cultured yet playful home.
Home located in Holland, Michigan. Designed by Bayberry Cottage who also serves South Haven, Kalamazoo, Saugatuck, St Joseph, & Douglas, MI.
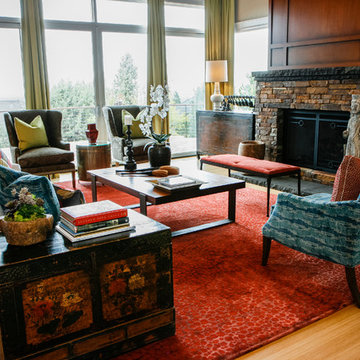
Example of a large zen formal and open concept medium tone wood floor living room design in Other with beige walls, a standard fireplace and a stone fireplace
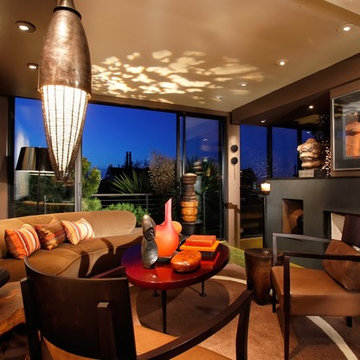
Randall Whitehead Lighting selected a pattern Gobo aimed at the ceiling which creates an art piece of light.
Dennis Anderson Photography
Zen formal living room photo in San Francisco with a standard fireplace
Zen formal living room photo in San Francisco with a standard fireplace
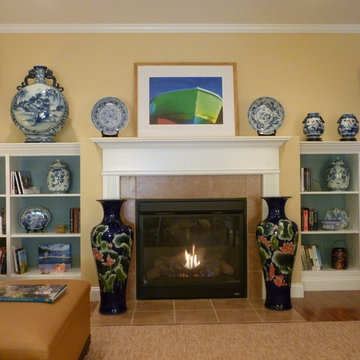
This comfortable family room is a gathering space for the whole family. The green tweed sectional coordinates with the soft yellow walls and gold carpet. The fine Oriental pottery adds both color and personality.
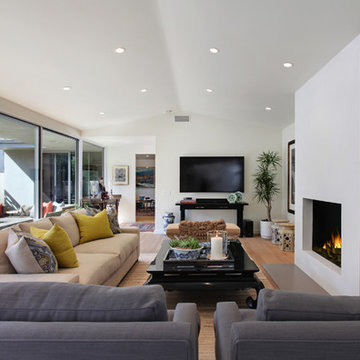
Example of a large zen enclosed light wood floor and brown floor family room design in Orange County with white walls, a standard fireplace, a plaster fireplace and a wall-mounted tv
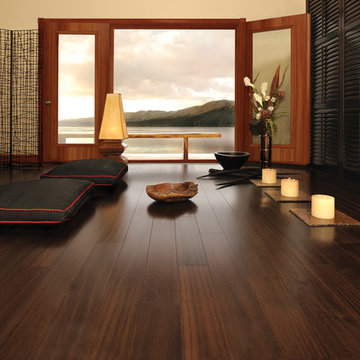
Burroughs Hardwoods Inc.
Example of a large zen open concept dark wood floor living room design in New York with beige walls, a standard fireplace, a stone fireplace and no tv
Example of a large zen open concept dark wood floor living room design in New York with beige walls, a standard fireplace, a stone fireplace and no tv
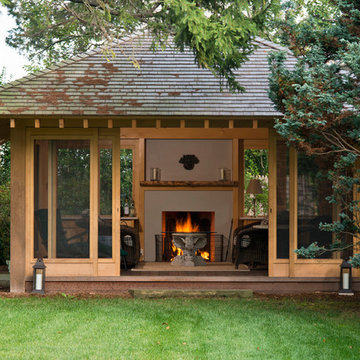
Randall Perry Photography
Example of a mid-sized zen enclosed dark wood floor family room design in New York with a standard fireplace and a plaster fireplace
Example of a mid-sized zen enclosed dark wood floor family room design in New York with a standard fireplace and a plaster fireplace
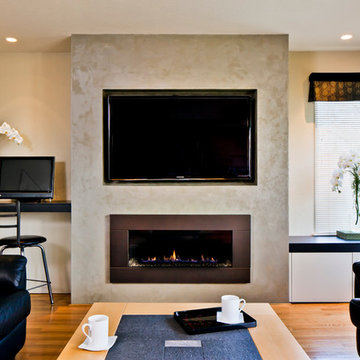
Example of an asian medium tone wood floor family room design in San Francisco with beige walls, a standard fireplace, a plaster fireplace and a wall-mounted tv
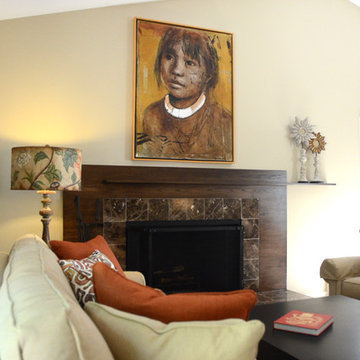
Our clients' worldly lifestyle inspired this interior design of ours. As people who traveled the world constantly, especially through Europe, Asia, and South America, it was a fun challenge creating this globally-infused home for them! The focal point of this great room was the Brazilian paintings of children, we then completed the space with a warm color palette, interesting patterns, and used their other traveling gems as decor. The result is a sophisticated yet welcoming, cultured yet playful home.
Home located in Holland, Michigan. Designed by Bayberry Cottage who also serves South Haven, Kalamazoo, Saugatuck, St Joseph, & Douglas, MI.
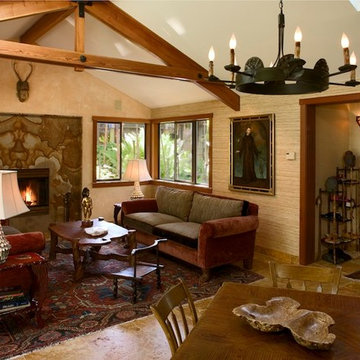
Photography by David Wakely
Mid-sized asian open concept travertine floor living room photo in San Francisco with beige walls, a standard fireplace and a stone fireplace
Mid-sized asian open concept travertine floor living room photo in San Francisco with beige walls, a standard fireplace and a stone fireplace
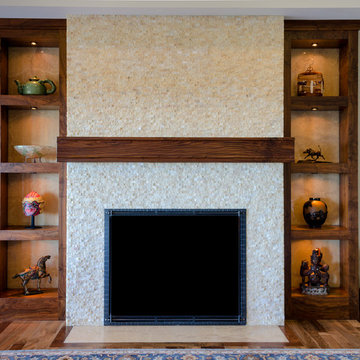
Thomas Del Brase Photography
Large zen open concept medium tone wood floor family room photo in Other with white walls, a standard fireplace, a stone fireplace and no tv
Large zen open concept medium tone wood floor family room photo in Other with white walls, a standard fireplace, a stone fireplace and no tv
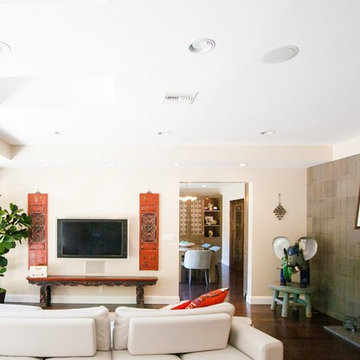
Carved Wooden Bench
Carved Wooden Window Screen
Blue Wooden Stool
Space designed by:
Sara Ingrassia Interiors: http://www.houzz.com/pro/saradesigner/sara-ingrassia-interiors
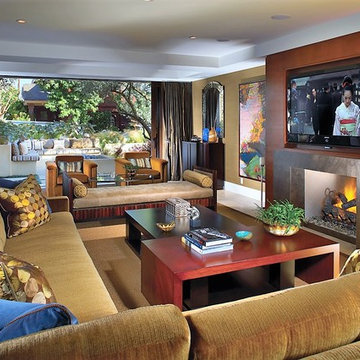
Furnishings were strategically selected to make the most of each room.
Large open concept ceramic tile living room photo with brown walls, a standard fireplace, a stone fireplace and a concealed tv
Large open concept ceramic tile living room photo with brown walls, a standard fireplace, a stone fireplace and a concealed tv
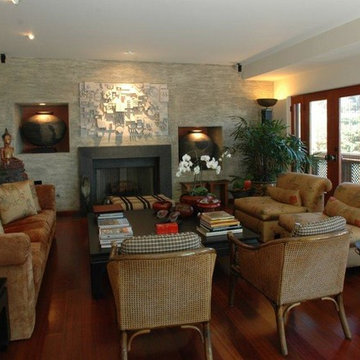
Family room - large asian open concept dark wood floor and brown floor family room idea in San Diego with white walls, a standard fireplace, a metal fireplace and no tv
Asian Living Space with a Standard Fireplace Ideas
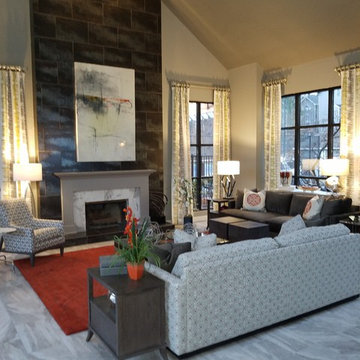
Creating an inviting Asian/Modern mix by using bold orange reds, earthy grays, reflective metallic, porcelain tiles, and contemporary artwork.
Inspiration for a large asian open concept porcelain tile and gray floor living room remodel in Atlanta with gray walls, a standard fireplace, a tile fireplace and a wall-mounted tv
Inspiration for a large asian open concept porcelain tile and gray floor living room remodel in Atlanta with gray walls, a standard fireplace, a tile fireplace and a wall-mounted tv
1









