Asian Living Space with a Tile Fireplace Ideas
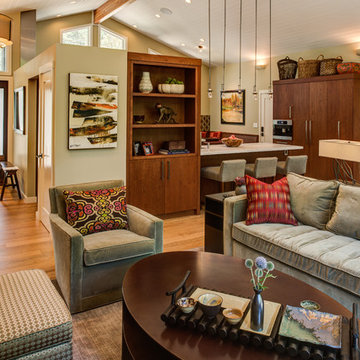
Custom furnishings accented with colorful pillows create a cozy living area in the great room.
Living room - large open concept light wood floor living room idea in San Francisco with green walls and a tile fireplace
Living room - large open concept light wood floor living room idea in San Francisco with green walls and a tile fireplace
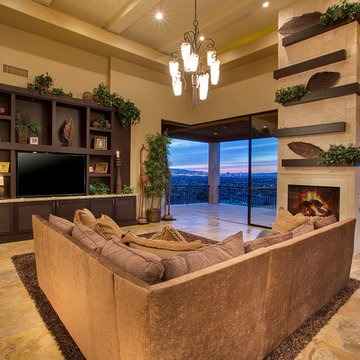
Living room - zen formal living room idea in Las Vegas with yellow walls, a standard fireplace, a tile fireplace and a media wall
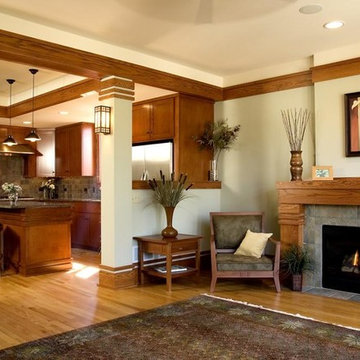
WEST STUDIO Architects & Construction Services
Example of a zen family room design in Chicago with a standard fireplace and a tile fireplace
Example of a zen family room design in Chicago with a standard fireplace and a tile fireplace
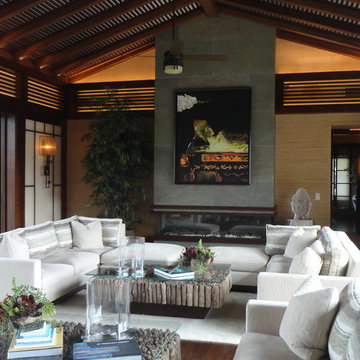
Renee A. Webley
Living room - large medium tone wood floor and brown floor living room idea in Miami with beige walls, a ribbon fireplace and a tile fireplace
Living room - large medium tone wood floor and brown floor living room idea in Miami with beige walls, a ribbon fireplace and a tile fireplace
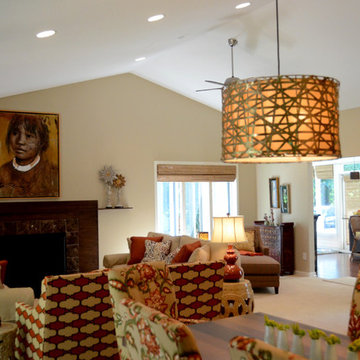
Our clients' worldly lifestyle inspired this interior design of ours. As people who traveled the world constantly, especially through Europe, Asia, and South America, it was a fun challenge creating this globally-infused home for them! The focal point of this great room was the Brazilian paintings of children, we then completed the space with a warm color palette, interesting patterns, and used their other traveling gems as decor. The result is a sophisticated yet welcoming, cultured yet playful home.
Home located in Holland, Michigan. Designed by Bayberry Cottage who also serves South Haven, Kalamazoo, Saugatuck, St Joseph, & Douglas, MI.
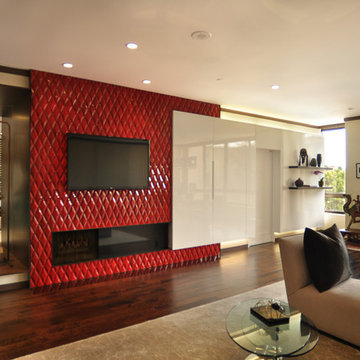
Photo by: Ruth Jahja
Example of a large asian formal and open concept dark wood floor living room design in Los Angeles with multicolored walls, a ribbon fireplace, a tile fireplace and a wall-mounted tv
Example of a large asian formal and open concept dark wood floor living room design in Los Angeles with multicolored walls, a ribbon fireplace, a tile fireplace and a wall-mounted tv
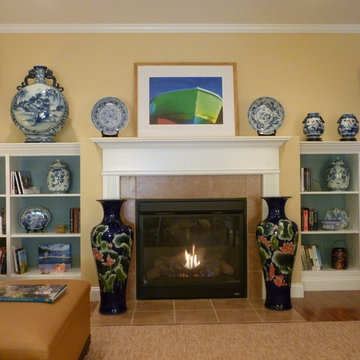
This comfortable family room is a gathering space for the whole family. The green tweed sectional coordinates with the soft yellow walls and gold carpet. The fine Oriental pottery adds both color and personality.
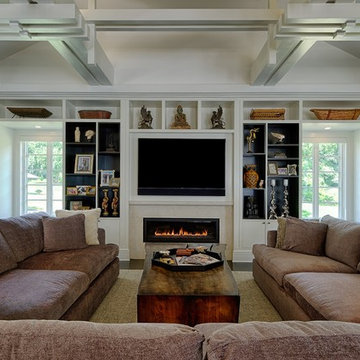
Jim Fuhrmann Photography | Complete remodel and expansion of an existing Greenwich estate to provide for a lifestyle of comforts, security and the latest amenities of a lower Fairfield County estate.
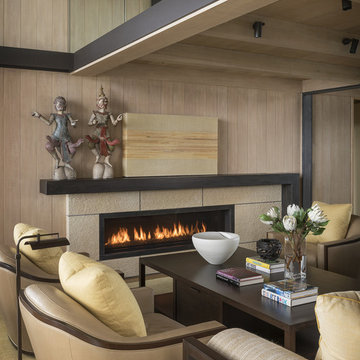
Living room - mid-sized formal and enclosed living room idea in Other with beige walls, a ribbon fireplace, a tile fireplace and no tv
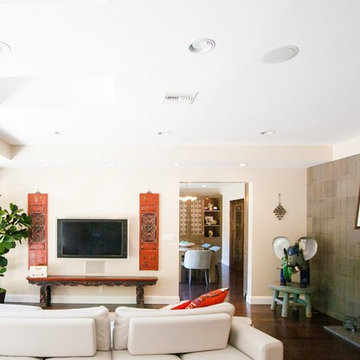
Carved Wooden Bench
Carved Wooden Window Screen
Blue Wooden Stool
Space designed by:
Sara Ingrassia Interiors: http://www.houzz.com/pro/saradesigner/sara-ingrassia-interiors
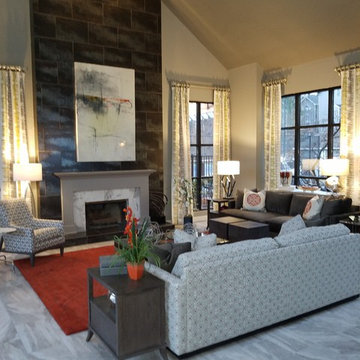
Creating an inviting Asian/Modern mix by using bold orange reds, earthy grays, reflective metallic, porcelain tiles, and contemporary artwork.
Inspiration for a large asian open concept porcelain tile and gray floor living room remodel in Atlanta with gray walls, a standard fireplace, a tile fireplace and a wall-mounted tv
Inspiration for a large asian open concept porcelain tile and gray floor living room remodel in Atlanta with gray walls, a standard fireplace, a tile fireplace and a wall-mounted tv
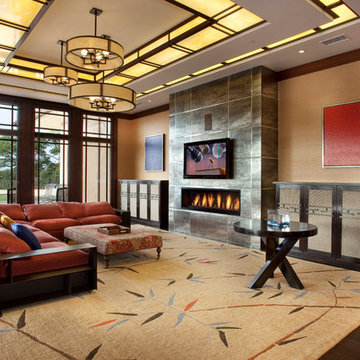
Living room - large formal and open concept dark wood floor and brown floor living room idea in San Diego with a wall-mounted tv, beige walls, a ribbon fireplace and a tile fireplace
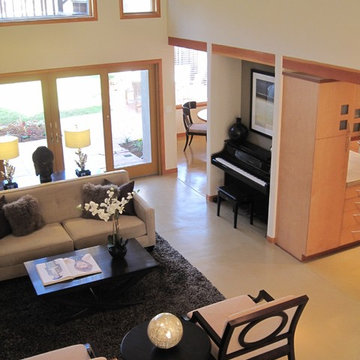
View from stair of the living room and piano niche. A concrete floor with radiant heating is finished in natural tones acid wash. Laser cut leaves from slate, embedded in the floor, seem 'blown in' through the front door. A raised platform behind shoji screens offer japanese style seating at a 'sunken' table.
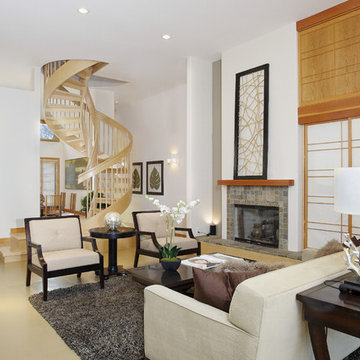
The entry opens onto a stained concrete floor embedded with slate leaves. On one side a raised platform with shoji screens hide a sunken dining area. A spiral stair leads to the second floor. In tiger mainlining area, shoji screens hide the media center.
photo by Paul Keller Media
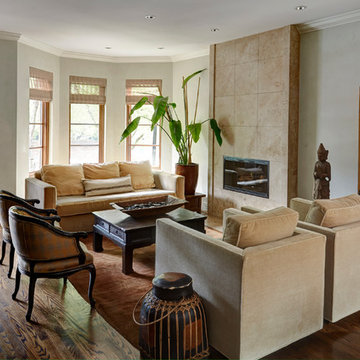
Lighting design, timeless, simplicity, global,
Example of a mid-sized asian open concept medium tone wood floor and brown floor living room design in Chicago with gray walls, a ribbon fireplace, a tile fireplace and no tv
Example of a mid-sized asian open concept medium tone wood floor and brown floor living room design in Chicago with gray walls, a ribbon fireplace, a tile fireplace and no tv
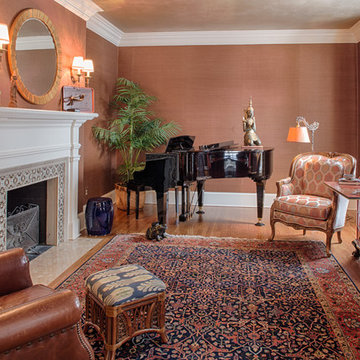
Inspiration for a mid-sized asian enclosed medium tone wood floor living room remodel in New York with a music area, brown walls, a standard fireplace, a tile fireplace and no tv
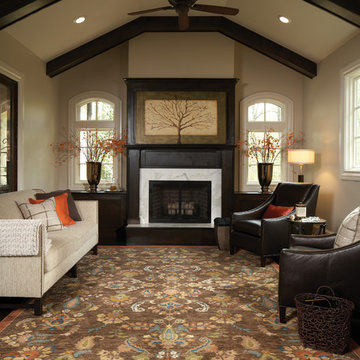
Living room - mid-sized zen formal and enclosed dark wood floor and brown floor living room idea in Boston with beige walls, a standard fireplace and a tile fireplace
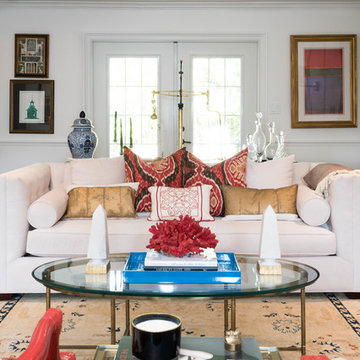
Our client, who works in the fashion industry, has great taste and likes a blend of styles. They're a well-traveled family so it was fun to display all of their art and objects throughout their home.
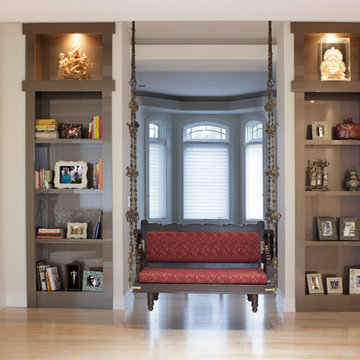
Bookcase in High Gloss Wire Bronze
Kara Lashuay
Example of a large open concept light wood floor living room design in New York with beige walls, a ribbon fireplace and a tile fireplace
Example of a large open concept light wood floor living room design in New York with beige walls, a ribbon fireplace and a tile fireplace
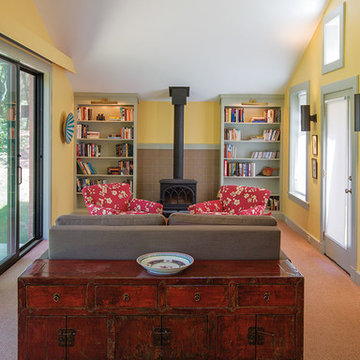
View of the living area in a tiny house with built-in shelving and wood stove.
photo credit: Al Mallette
Small asian open concept carpeted living room photo in Boston with a wood stove and a tile fireplace
Small asian open concept carpeted living room photo in Boston with a wood stove and a tile fireplace
Asian Living Space with a Tile Fireplace Ideas
1









