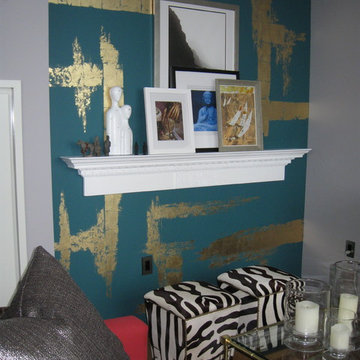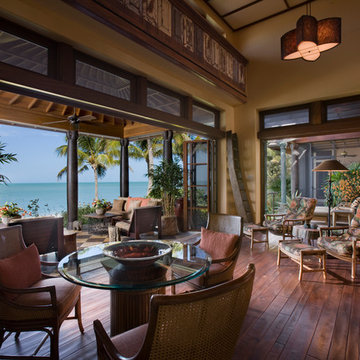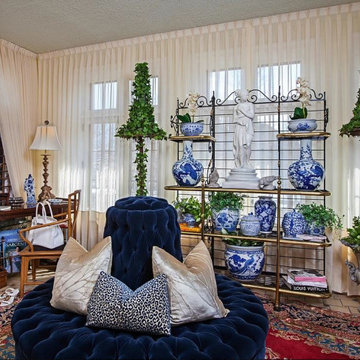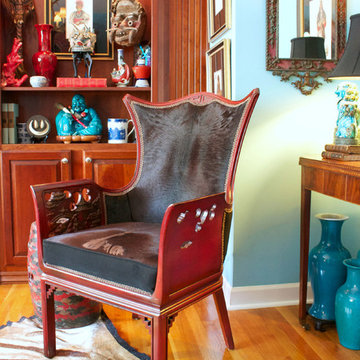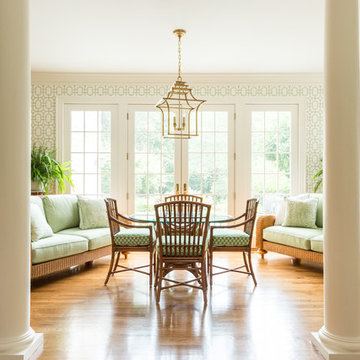Asian Living Space Ideas
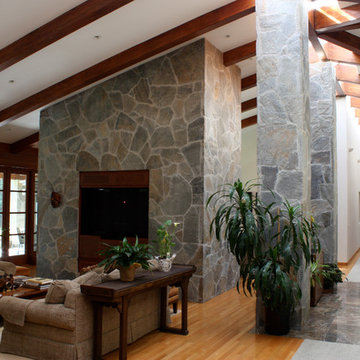
Large loft-style light wood floor and brown floor living room photo in Orange County with white walls
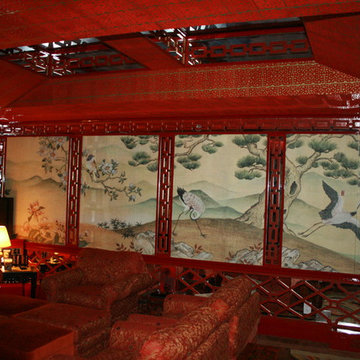
Our client wanted an asian themed TV room that would blend with his existent furniture.
We custom cut all the wood and put mirror behind it to expand the space. We used wallpaper and separated into panels to provide a truly asian effect. The ceiling features wallcovering that resembles the woodwork.
Design, woodwork and wallcovering installation by Monpere Decor
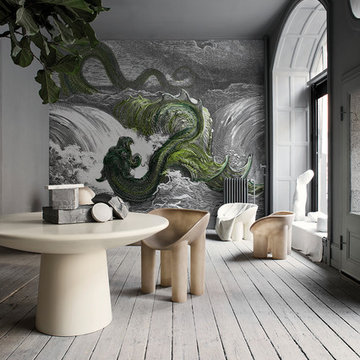
Mid-sized asian formal and open concept living room photo in Miami with multicolored walls and a wall-mounted tv
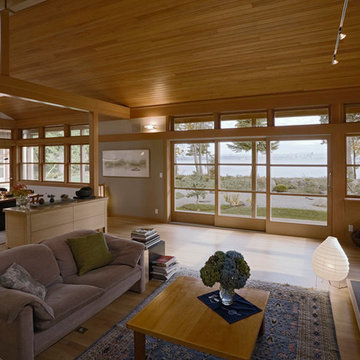
Example of a mid-sized asian formal and open concept light wood floor and beige floor living room design in Seattle with no tv, brown walls, a standard fireplace and a metal fireplace
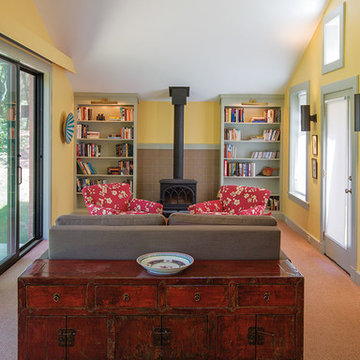
View of the living area in a tiny house with built-in shelving and wood stove.
photo credit: Al Mallette
Small asian open concept carpeted living room photo in Boston with a wood stove and a tile fireplace
Small asian open concept carpeted living room photo in Boston with a wood stove and a tile fireplace
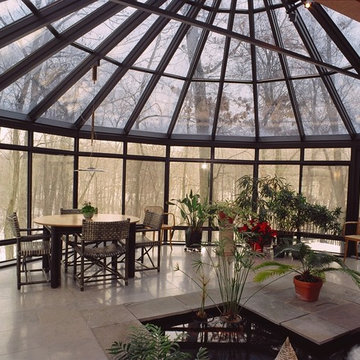
This asian-inspired sunroom addition features all glass walls and ceiling for unbeatable views, indoor water feature, eating area, and ceramic tile floor
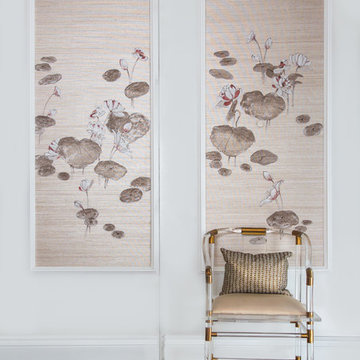
Example of a mid-sized zen formal and enclosed dark wood floor and brown floor living room design in Other with gray walls
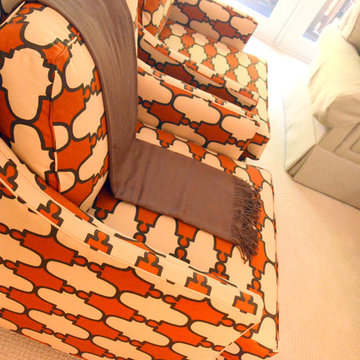
Our clients' worldly lifestyle inspired this interior design of ours. As people who traveled the world constantly, especially through Europe, Asia, and South America, it was a fun challenge creating this globally-infused home for them! The focal point of this great room was the Brazilian paintings of children, we then completed the space with a warm color palette, interesting patterns, and used their other traveling gems as decor. The result is a sophisticated yet welcoming, cultured yet playful home.
Home located in Holland, Michigan. Designed by Bayberry Cottage who also serves South Haven, Kalamazoo, Saugatuck, St Joseph, & Douglas, MI.
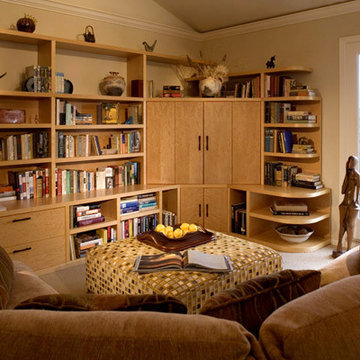
A cozy place for reading or watching television
AND Interior Design Studio
Anne Norton-Dingwall, Designer
Bruk Studios, Photographer
Inspiration for a family room remodel in San Francisco
Inspiration for a family room remodel in San Francisco
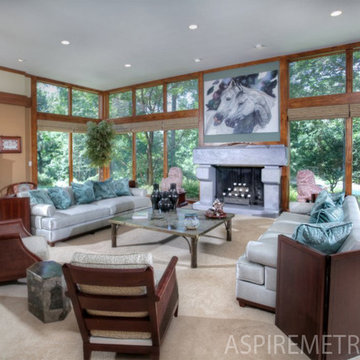
The spacious formal living room has a fireplace, floor-to-ceiling windows, and two large black lacquer and glass china display cases on the interior wall. There is ample light...
Read More: at AspireMetro.com
Text by Amy Holl Ahearn
Photograph by David Gruol
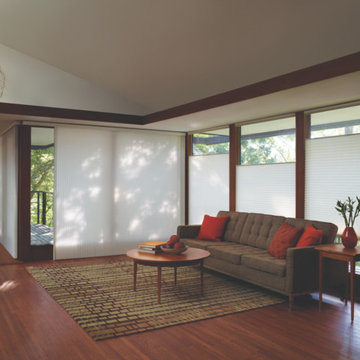
Large formal and open concept dark wood floor living room photo in San Diego with white walls
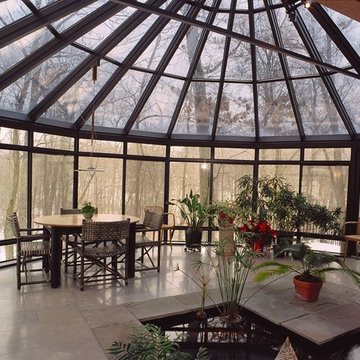
This sunroom/solarium addition features an asian style, complete with indoor koi pond and seating area, with an almost 180 degree view of the surrounding area.
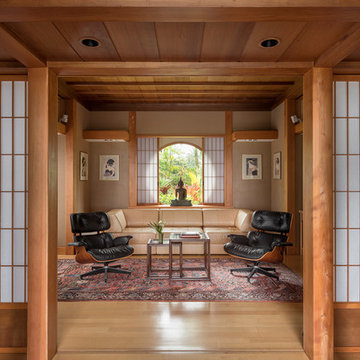
Aaron Leitz
Mid-sized asian enclosed light wood floor and beige floor family room library photo in Hawaii with beige walls, no fireplace and a tv stand
Mid-sized asian enclosed light wood floor and beige floor family room library photo in Hawaii with beige walls, no fireplace and a tv stand
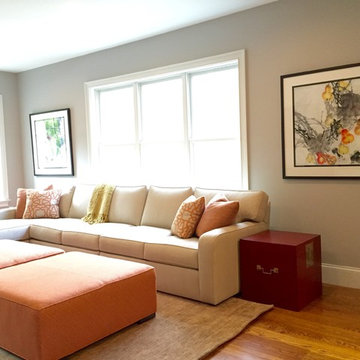
Inspiration for a mid-sized asian open concept medium tone wood floor and brown floor family room remodel in Boston with gray walls and no fireplace
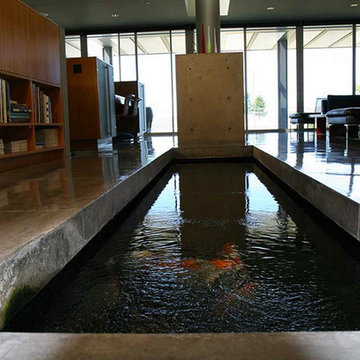
Another angle of the living room. That's the fireplace on the other side of the the Koi pond. The black of the furniture and grey floors make the warmth of the custom wooden cabinets really stand out.
Asian Living Space Ideas
8










