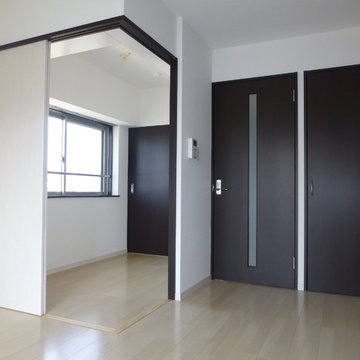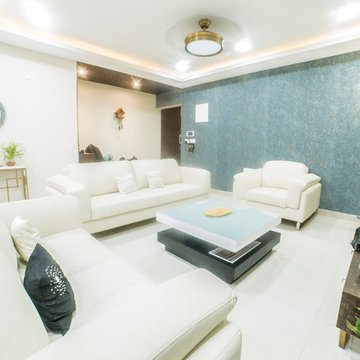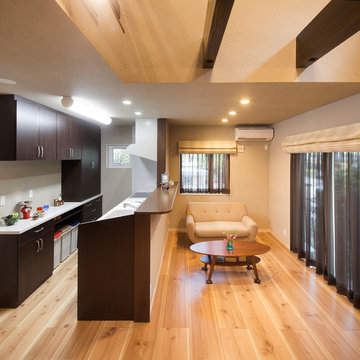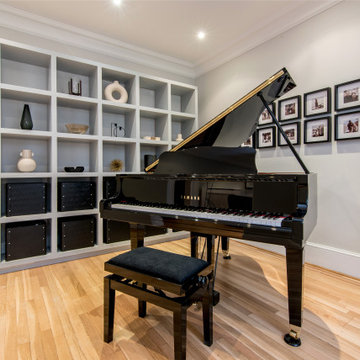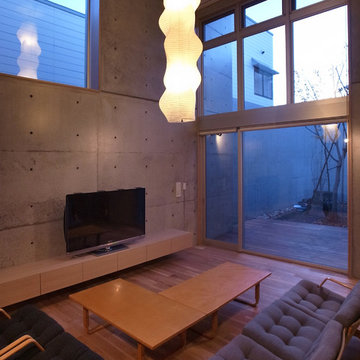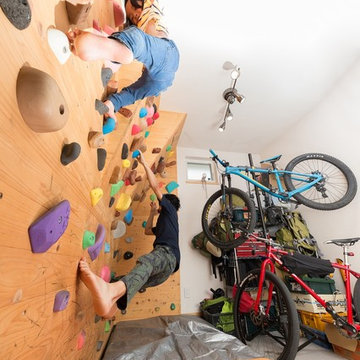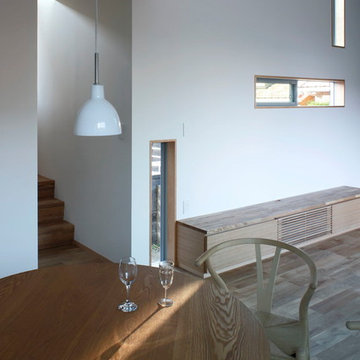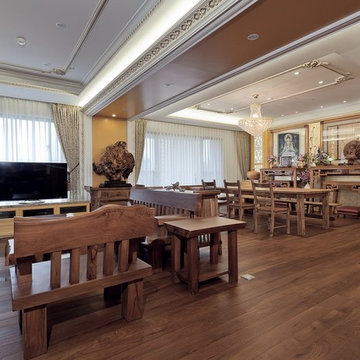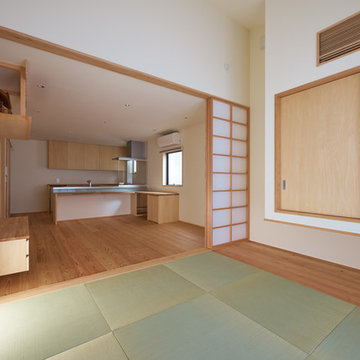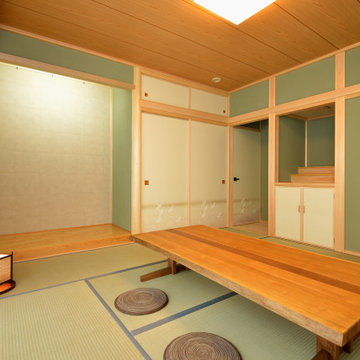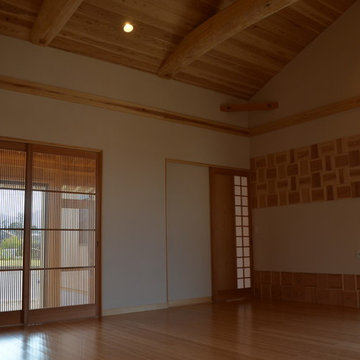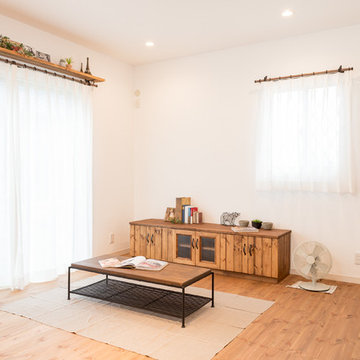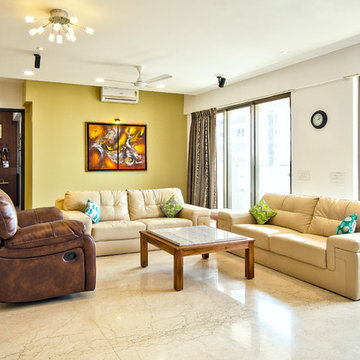Asian Living Space Ideas
Refine by:
Budget
Sort by:Popular Today
781 - 800 of 25,771 photos
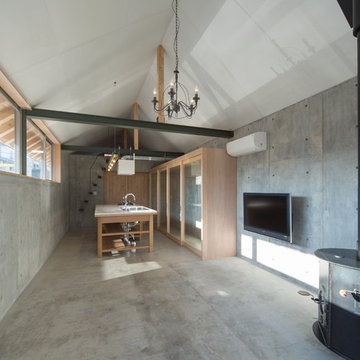
Example of an open concept concrete floor and gray floor living room design in Nagoya with gray walls, a wood stove, a concrete fireplace and a wall-mounted tv
Find the right local pro for your project
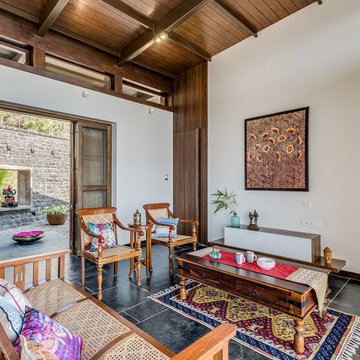
Hemant Patil
Inspiration for a zen open concept living room remodel in Pune with white walls
Inspiration for a zen open concept living room remodel in Pune with white walls
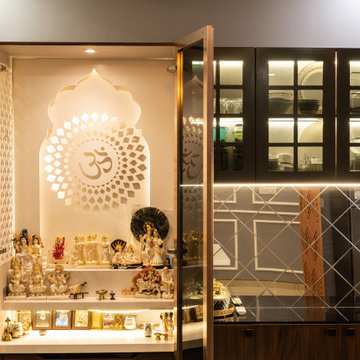
This crockery unit is emblematic of the modern indian home. The unit combines a traditional crockery unit with a traditional puja unit to create a single, central show piece for the living room that focuses on the things that are important to the family.
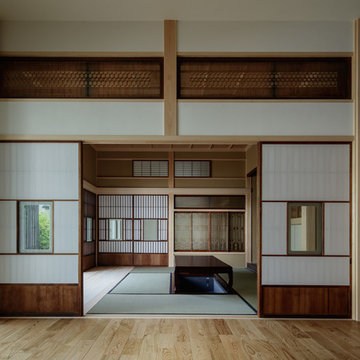
Enclosed tatami floor and green floor family room photo in Tokyo with white walls
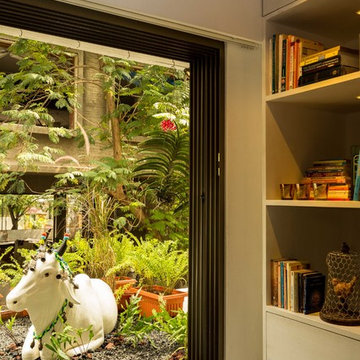
The client was keen on green which was kept in mind while designing. A few characteristic traits of the client’s own personal style were identified by the designer and implemented hence the feel of the home was unconventionally ethnic, green and fluid. Thus the home was a result of the client’s own personal taste meeting the designers signature stroke.
Asian Living Space Ideas
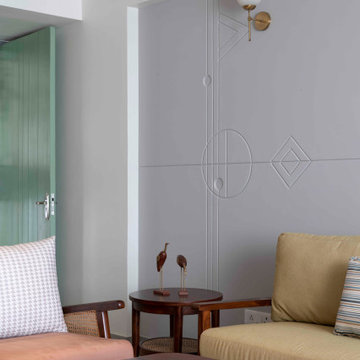
As the name suggests, “Saral” means easy & effortless in Hindi and is an apt title for this Indian house located in Noida. With an area of approximately 1200 sq. ft, this compact flat follows its main mantra of minimalism and offers bare essentials to create simple & uncluttered spaces. A perfect blend of earthy tones, monochrome palette, subtle textures & sober upholstery adds to the cosy interiors. Concentrating on simple forms, details and calm colours, it’s all about the functionality of the core. The living room welcomes abundant natural light and creates a soothing environment by adding greens in the indoors, thereby setting an experience wherein one feels connected to nature. The overall intent of Saral is to add serenity and soul to the spaces at every corner of this tiny house
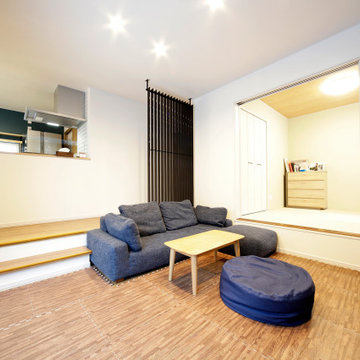
ソファに座る人、お子様のために敷いたクッションマットでくつろぐ人、そしてこの段差を椅子がわりに腰掛ける人。それぞれが思い思いにくつろぐことが出来るリビング
Living room - living room idea in Sapporo
Living room - living room idea in Sapporo
40










