Asian Living Space with a Media Wall Ideas
Sort by:Popular Today
1 - 20 of 104 photos
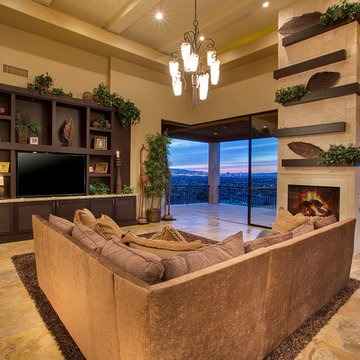
Living room - zen formal living room idea in Las Vegas with yellow walls, a standard fireplace, a tile fireplace and a media wall
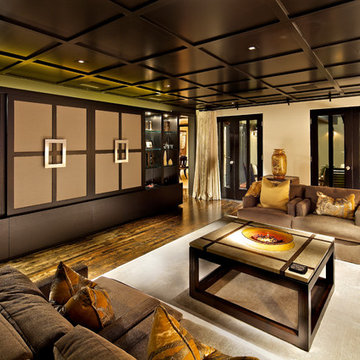
Large open concept dark wood floor family room photo in San Diego with beige walls and a media wall
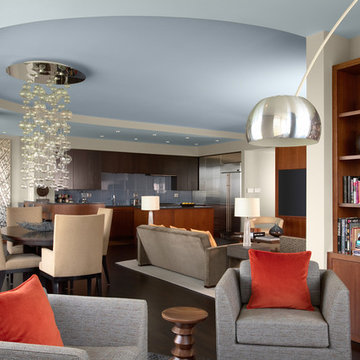
This condo's open living area incorporates the themes of water, earth, and sky, all in sight through expansive windows overlooking an urban riverfront. The setting inspired the design of the rooms, a juxtaposition of natural and industrial shapes and materials.
Photos: Susan Gilmore
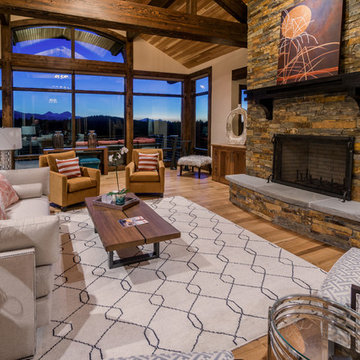
Ross Chandler
Example of a large asian formal and open concept medium tone wood floor living room design in Other with a media wall
Example of a large asian formal and open concept medium tone wood floor living room design in Other with a media wall
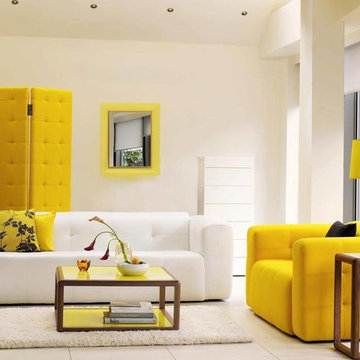
designinspirations.co.uk
Example of a mid-sized asian open concept ceramic tile family room design in DC Metro with a media wall and white walls
Example of a mid-sized asian open concept ceramic tile family room design in DC Metro with a media wall and white walls
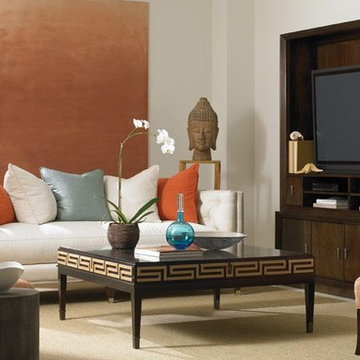
hickory white
Example of a small asian enclosed dark wood floor family room design in Miami with white walls, no fireplace and a media wall
Example of a small asian enclosed dark wood floor family room design in Miami with white walls, no fireplace and a media wall
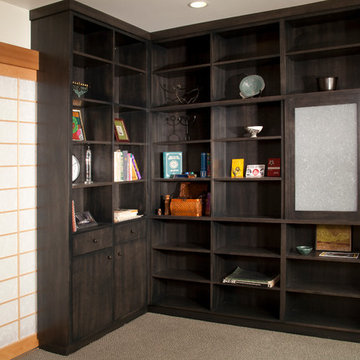
Northlight Photography
Inspiration for a small zen enclosed family room remodel in Seattle with a media wall
Inspiration for a small zen enclosed family room remodel in Seattle with a media wall
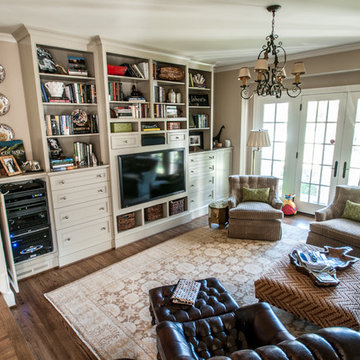
Red K Photography
Family room - mid-sized open concept light wood floor family room idea in Charlotte with a media wall, beige walls and no fireplace
Family room - mid-sized open concept light wood floor family room idea in Charlotte with a media wall, beige walls and no fireplace
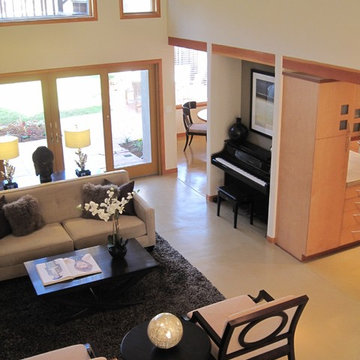
View from stair of the living room and piano niche. A concrete floor with radiant heating is finished in natural tones acid wash. Laser cut leaves from slate, embedded in the floor, seem 'blown in' through the front door. A raised platform behind shoji screens offer japanese style seating at a 'sunken' table.
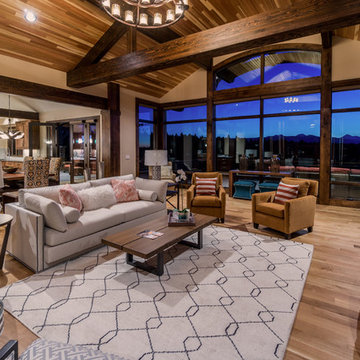
Ross Chandler
Inspiration for a large asian formal and open concept medium tone wood floor living room remodel in Other with a standard fireplace, a stone fireplace and a media wall
Inspiration for a large asian formal and open concept medium tone wood floor living room remodel in Other with a standard fireplace, a stone fireplace and a media wall
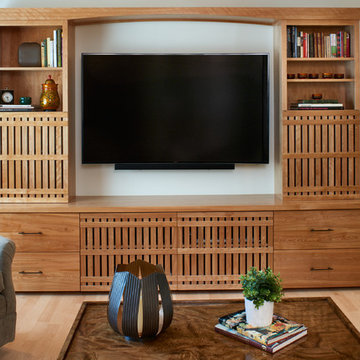
To complement their new kitchen design, my clients requested a way to connect the remodeled kitchen and adjoining family room while also adding an Asian aesthetic. The design inspiration for the Asian elements came from the thin, straight vertical and horizontal lines reminiscent of Japanese shoji screens.
Photographer: Ron Ruscio
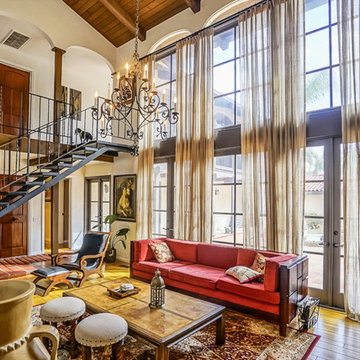
The house area was without a source of strong sunlight that could bring light for the room , so we preferred to leave the eastern side of the room brighter by breaking the wall and putting windows.. Check out How much light shines in from outside.... :)
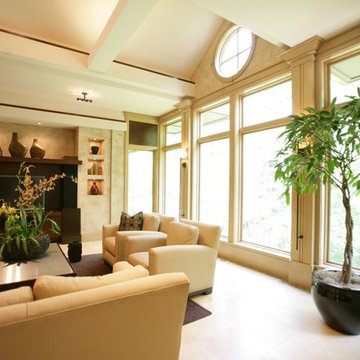
This Living Room with high ceilings, African Mahogany valances, Honed Golden Tobacco stone flooring, and faux finished walls is a warm and airy contemporary space.
Greer Photo - Jill Greer
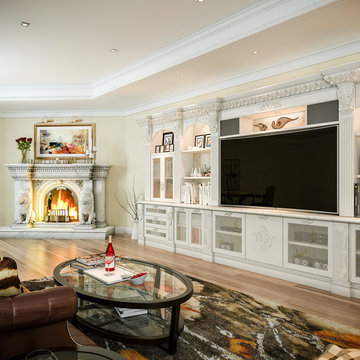
Adorned with Acanthus moldings this custom entertainment center is large enough to fit all your storage needs. Specialty elements on every level customize this unit.
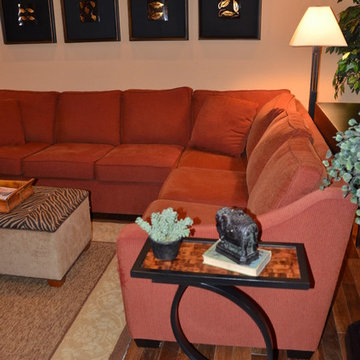
Jacke Manning
Inspiration for a mid-sized asian open concept dark wood floor living room remodel in Other with yellow walls and a media wall
Inspiration for a mid-sized asian open concept dark wood floor living room remodel in Other with yellow walls and a media wall
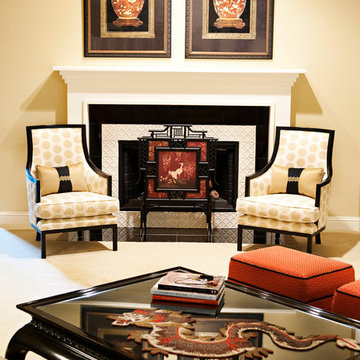
Family Room
Large asian open concept carpeted living room photo in Dallas with a standard fireplace and a media wall
Large asian open concept carpeted living room photo in Dallas with a standard fireplace and a media wall
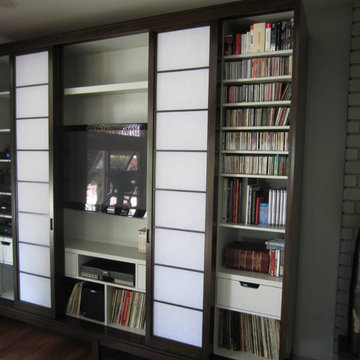
Mid-sized asian enclosed dark wood floor and brown floor living room photo in Los Angeles with gray walls, no fireplace and a media wall
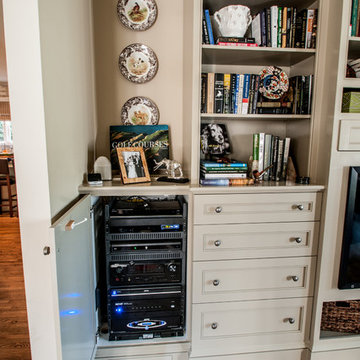
Red K Photography
Inspiration for a mid-sized zen enclosed family room remodel in Charlotte with a media wall and beige walls
Inspiration for a mid-sized zen enclosed family room remodel in Charlotte with a media wall and beige walls
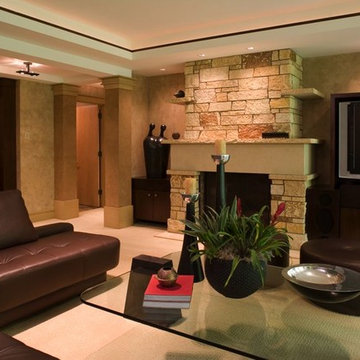
The lower level Family Room continues the spacious ceilings with African Mahogany valances. Minnesota Quarry Rock composes the fireplace and the television cabinet is nearby.
Greer Photo - Jill Greer
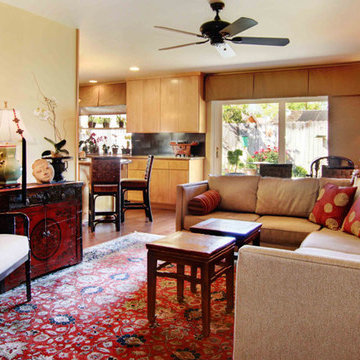
Inspiration for a mid-sized zen enclosed carpeted family room remodel in Sacramento with beige walls, a standard fireplace, a tile fireplace and a media wall
Asian Living Space with a Media Wall Ideas
1





