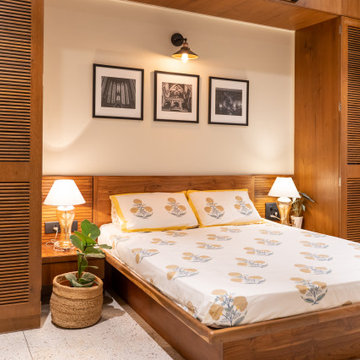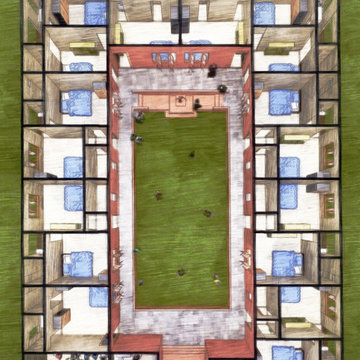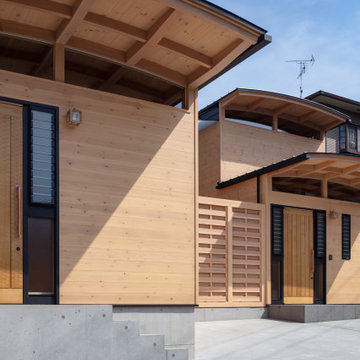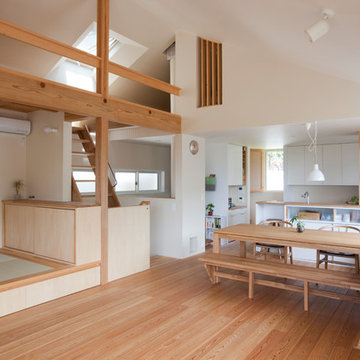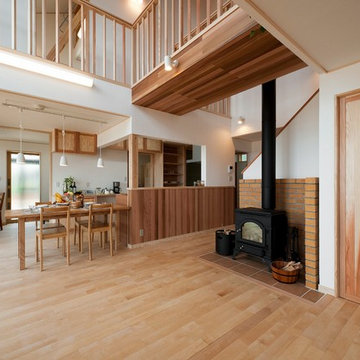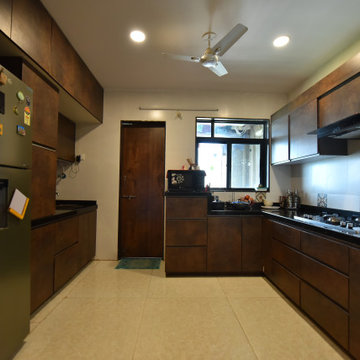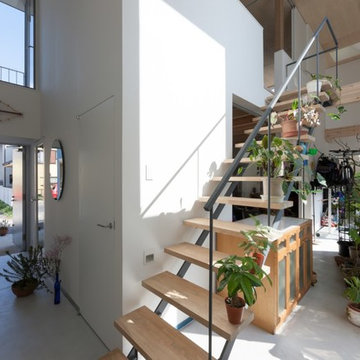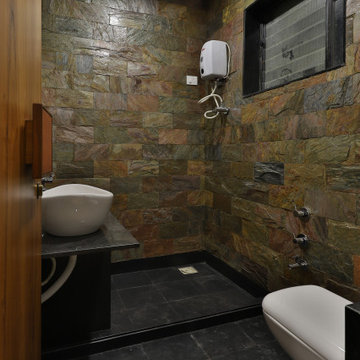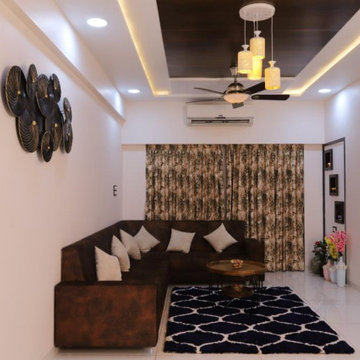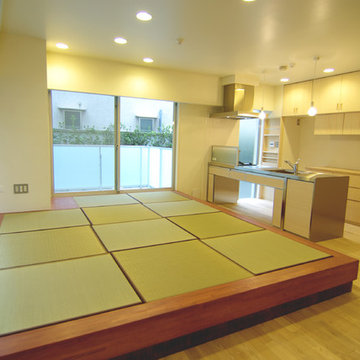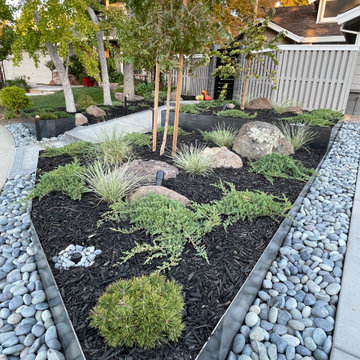Asian Home Design Ideas
Find the right local pro for your project
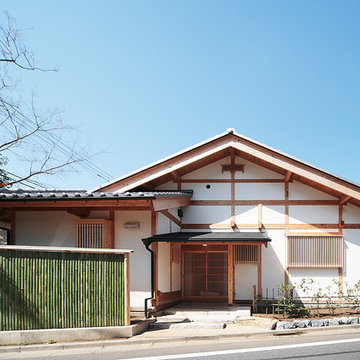
木造伝統構法 木組みと土壁の日本家屋 設計・施工 惺々舎 seyseysha
Example of an asian white gable roof design in Tokyo with a tile roof
Example of an asian white gable roof design in Tokyo with a tile roof
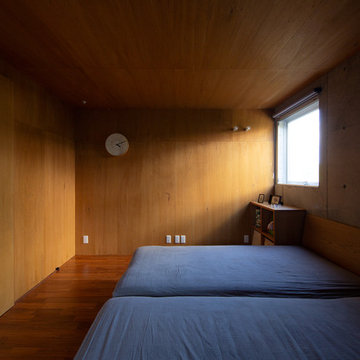
Bedroom - asian medium tone wood floor and brown floor bedroom idea in Other with brown walls
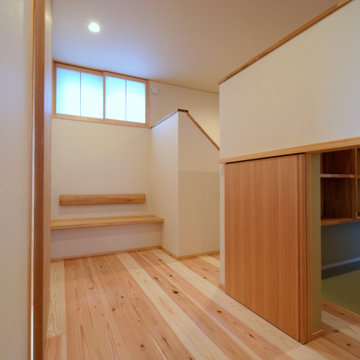
「三方原の家」階段ホールです。旦那様の書斎には茶室の躙口のように低い扉から入ります。
Mid-sized asian wooden u-shaped wood railing and wallpaper staircase photo with wooden risers
Mid-sized asian wooden u-shaped wood railing and wallpaper staircase photo with wooden risers
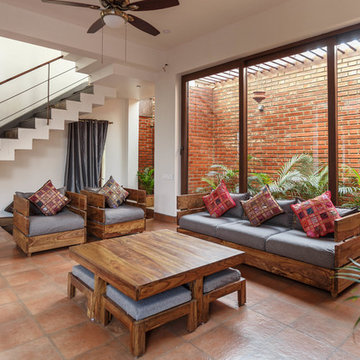
Living room - asian formal brown floor and brick floor living room idea in Bengaluru with white walls
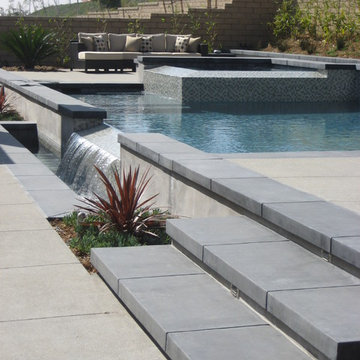
An aboveground pool and spa along with a water feature creates an amazing view from the interior of the home. The cascading water from the pool and spa provides auditory and visual interest.

This young couple spends part of the year in Japan and part of the year in the US. Their request was to fit a traditional Japanese bathroom into their tight space on a budget and create additional storage. The footprint remained the same on the vanity/toilet side of the room. In the place of the existing shower, we created a linen closet and in the place of the original built in tub we created a wet room with a shower area and a deep soaking tub.
Asian Home Design Ideas
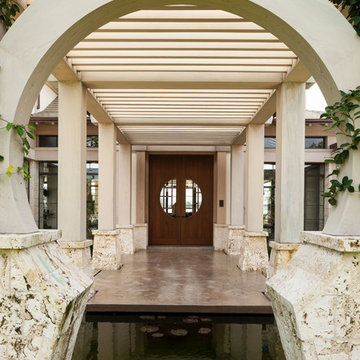
Kim Sargent
Example of a mid-sized zen entryway design in Wichita with a dark wood front door and beige walls
Example of a mid-sized zen entryway design in Wichita with a dark wood front door and beige walls
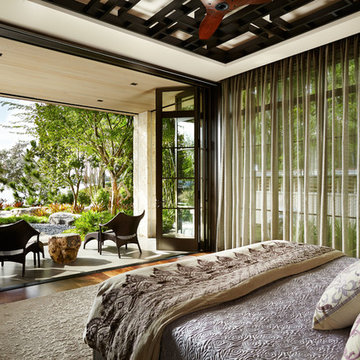
Kim Sargent
Example of a large master medium tone wood floor and brown floor bedroom design in Wichita with beige walls and no fireplace
Example of a large master medium tone wood floor and brown floor bedroom design in Wichita with beige walls and no fireplace
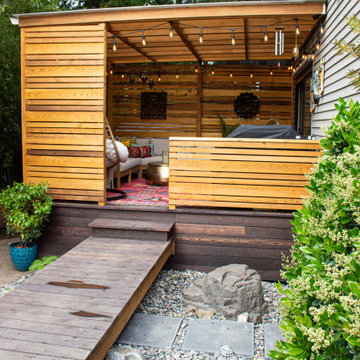
This compact, urban backyard was in desperate need of privacy. We created a series of outdoor rooms, privacy screens, and lush plantings all with an Asian-inspired design sense. Elements include a covered outdoor lounge room, sun decks, rock gardens, shade garden, evergreen plant screens, and raised boardwalk to connect the various outdoor spaces. The finished space feels like a true backyard oasis.
48

























