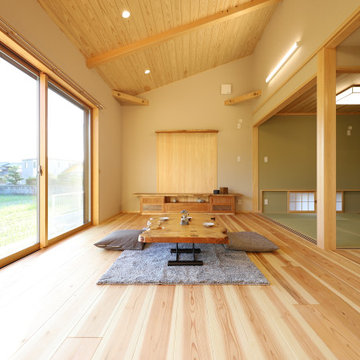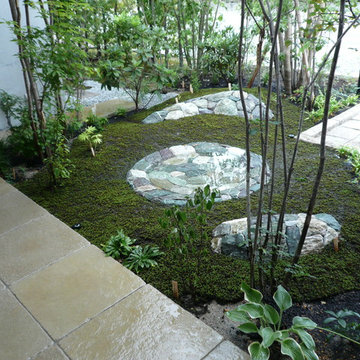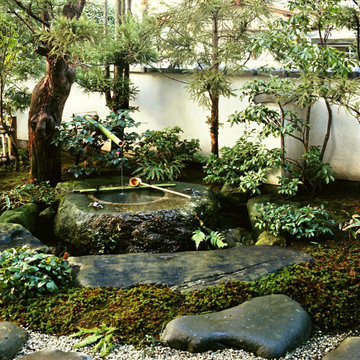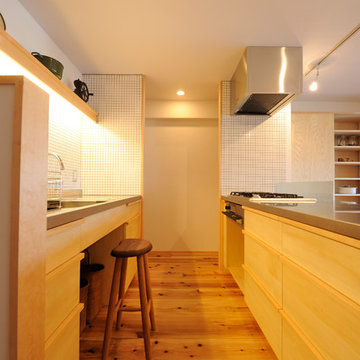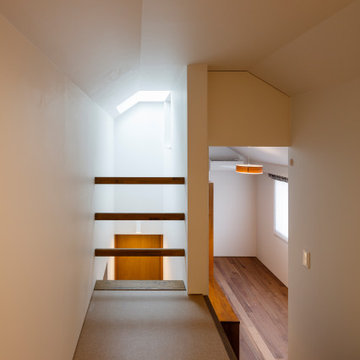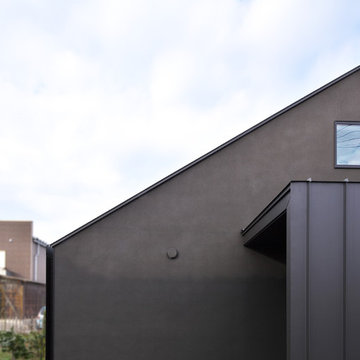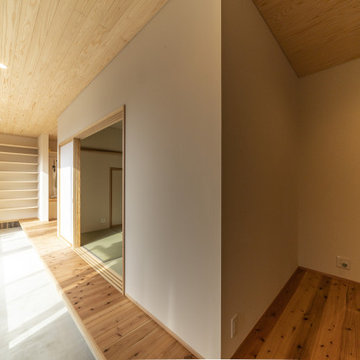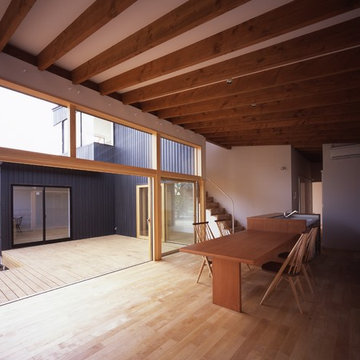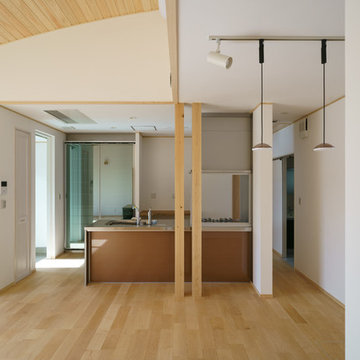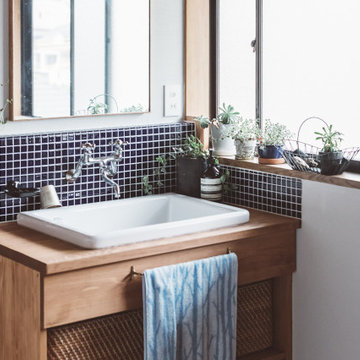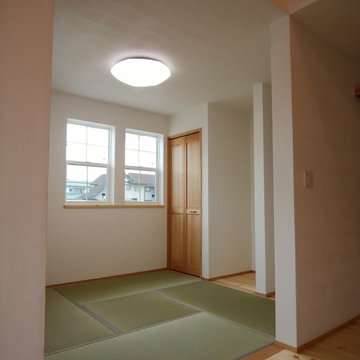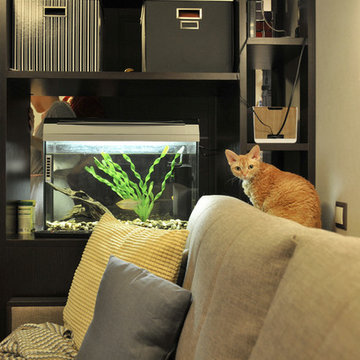Asian Home Design Ideas
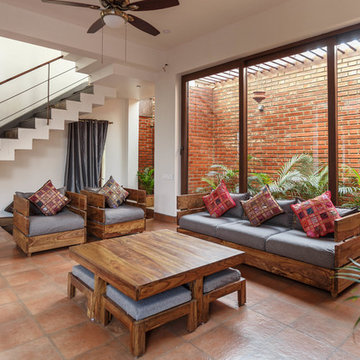
Living room - asian formal brown floor and brick floor living room idea in Bengaluru with white walls
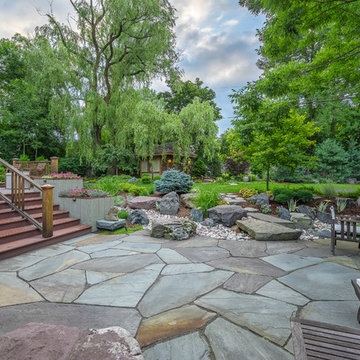
Large pieces of irregular shaped bluestone, with its organic feel is the material selected for the patio. Large bluestone slabs bridge the dry stream bed leading to the lawn and Tea House beyond. Hardscaping materials were chosen for there quiet appearance -bluestone, Aqua Blue boulders, and pea gravel with its gray and white neutral coloration.
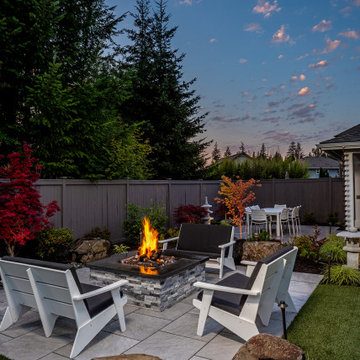
These clients requested a highly functional backyard transformation. We worked with the clients to create several separate spaces in the small area that flowed together and met the family's needs. The stone fire pit continued the porcelain pavers and the custom stone-work from the outdoor kitchen space. Natural elements and night lighting created a restful ambiance.

Example of a huge asian single-wall medium tone wood floor, brown floor and coffered ceiling open concept kitchen design in Salt Lake City with an undermount sink, flat-panel cabinets, medium tone wood cabinets, quartzite countertops, beige backsplash, stone slab backsplash, stainless steel appliances, an island and beige countertops
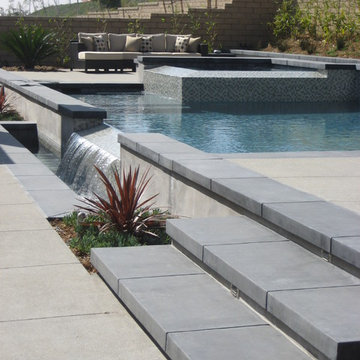
An aboveground pool and spa along with a water feature creates an amazing view from the interior of the home. The cascading water from the pool and spa provides auditory and visual interest.
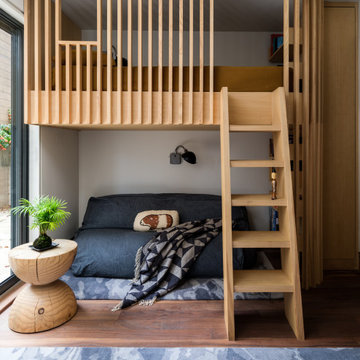
Example of an asian medium tone wood floor living room design in San Francisco with white walls

This young couple spends part of the year in Japan and part of the year in the US. Their request was to fit a traditional Japanese bathroom into their tight space on a budget and create additional storage. The footprint remained the same on the vanity/toilet side of the room. In the place of the existing shower, we created a linen closet and in the place of the original built in tub we created a wet room with a shower area and a deep soaking tub.
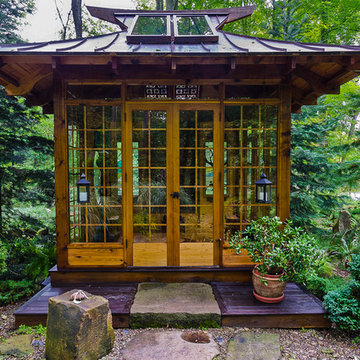
Front double door entrance to Japanese Tea House. Photo displays a wood front porch with a reclaimed sandstone in the middle. The building is constructed with 8 different kinds of wood. The Japanese-style roof is constructed from copper and contains 4 skylight windows.
Photo Credits: Dan Drobnick
Asian Home Design Ideas
48

























