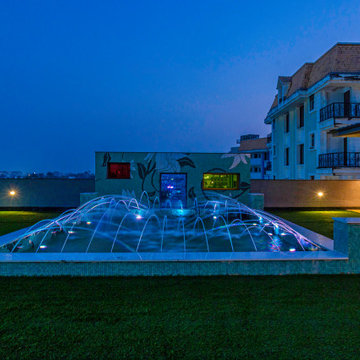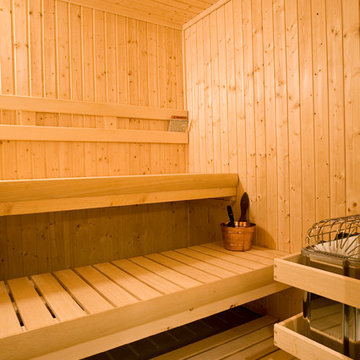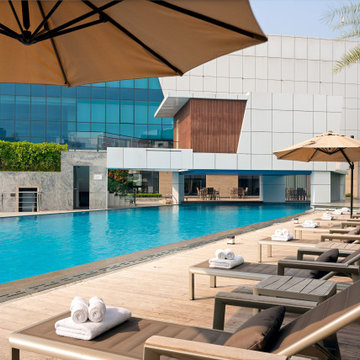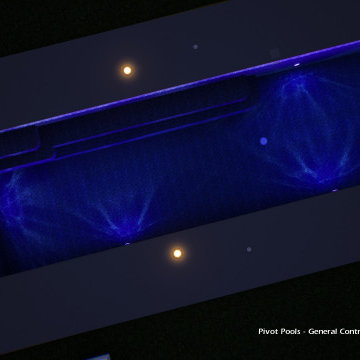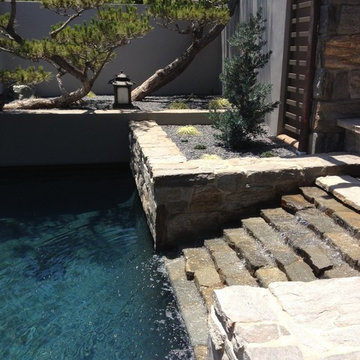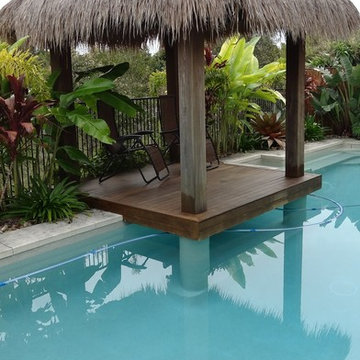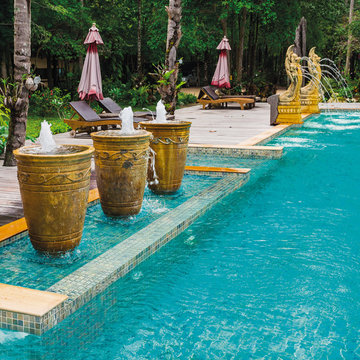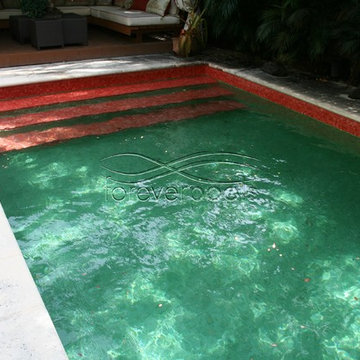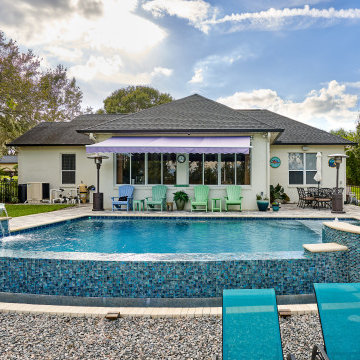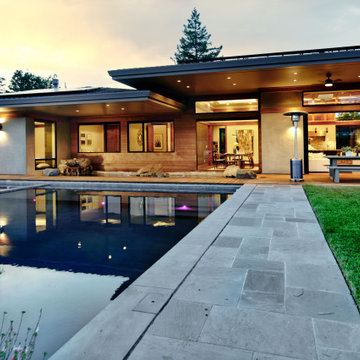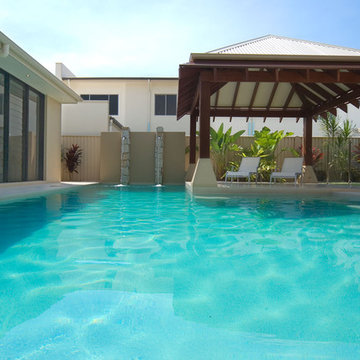Asian Pool Ideas
Refine by:
Budget
Sort by:Popular Today
1101 - 1120 of 1,288 photos
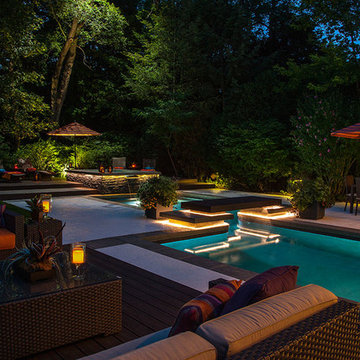
Request Free Quote
Rectilinear swimming pool.
Linda Oyama Bryan
Platinum Pools designs and builds inground pools and spas for clients in Illinois, Indiana, Michigan and Wisconsin.
Find the right local pro for your project
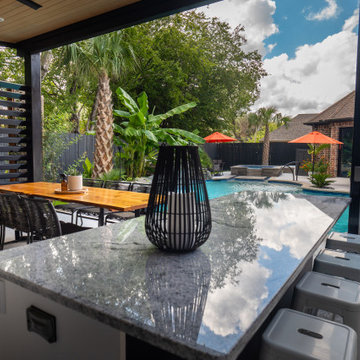
Tropical Rainforest
There are not enough words to describe the countless detail in this one-of-a-kind scene. From the spa to the outdoor dining room, every square inch of this swimming pool scene is a tapestry designed for the rainforest retreat effect.
We encourage you to invest your time in the pictures and the video and feast your eyes on every pixel-perfect image. We've had people ask if these are computer renderings, but in fact, we achieved this level of perfection in real life. All thanks to our client, who had the vision & creativity to guide her imagination into the hands of our design & build teams. Because we hope you agree, this Dream is real!
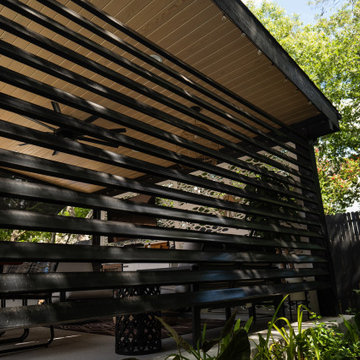
Tropical Rainforest
There are not enough words to describe the countless detail in this one-of-a-kind scene. From the spa to the outdoor dining room, every square inch of this swimming pool scene is a tapestry designed for the rainforest retreat effect.
We encourage you to invest your time in the pictures and the video and feast your eyes on every pixel-perfect image. We've had people ask if these are computer renderings, but in fact, we achieved this level of perfection in real life. All thanks to our client, who had the vision & creativity to guide her imagination into the hands of our design & build teams. Because we hope you agree, this Dream is real!
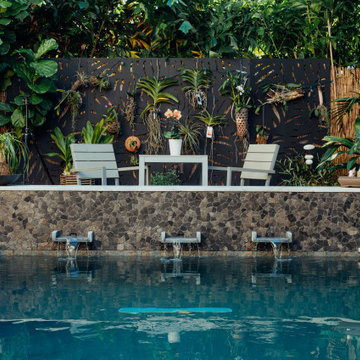
Welcome to the Garden of Tranquility, a serene retreat where nature and tranquility harmoniously coexist. Nestled within this sanctuary, you will discover a captivating Zen garden, an oasis of serenity and peace. The Zen garden, meticulously designed and carefully curated, immerses you in a realm of simplicity and balance. Smooth gravel ripples like waves, symbolizing tranquility, while meticulously placed stones create a sense of harmony and order. The garden invites you to stroll along meandering pathways, inviting contemplation and mindfulness with every step.
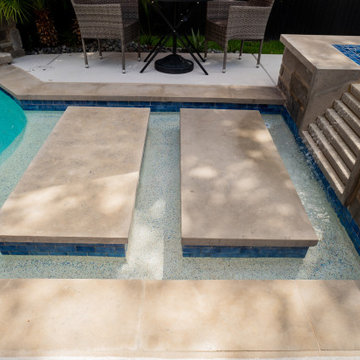
Tropical Rainforest
There are not enough words to describe the countless detail in this one-of-a-kind scene. From the spa to the outdoor dining room, every square inch of this swimming pool scene is a tapestry designed for the rainforest retreat effect.
We encourage you to invest your time in the pictures and the video and feast your eyes on every pixel-perfect image. We've had people ask if these are computer renderings, but in fact, we achieved this level of perfection in real life. All thanks to our client, who had the vision & creativity to guide her imagination into the hands of our design & build teams. Because we hope you agree, this Dream is real!
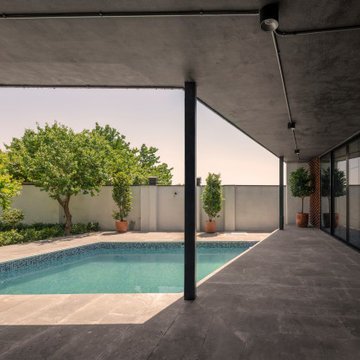
The "Corner Villa" design principles are meticulously crafted to create communal spaces for celebrations and gatherings while catering to the owner's need for private sanctuaries and privacy. One unique feature of the villa is the courtyard at the back of the building, separated from the main facade and parking area. This placement ensures that the courtyard and private areas of the villa remain secluded and at the center of the structure. In addition, the desire for a peaceful space away from the main reception and party hall led to more secluded private spaces and bedrooms on a single floor. These spaces are connected by a deep balcony, allowing for different activities to take place simultaneously, making the villa more energy-efficient during periods of lower occupancy and contributing to reduced energy consumption.
The villa's shape features broken lines and geometric lozenges that create corners. This design not only allows for expansive balconies but also provides captivating views. The broken lines also serve the purpose of shading areas that receive intense sunlight, ensuring thermal comfort.
Addressing the client's crucial need for a serene and tranquil space detached from the main reception and party hall led to the creation of more secluded private spaces and bedrooms on a single floor due to building restrictions. A deep balcony was introduced as a connecting point between these spaces. This arrangement enables various activities, such as parties and relaxation, to occur simultaneously, contributing to energy-efficient practices during periods of lower occupancy, thus aiding in reduced energy consumption.
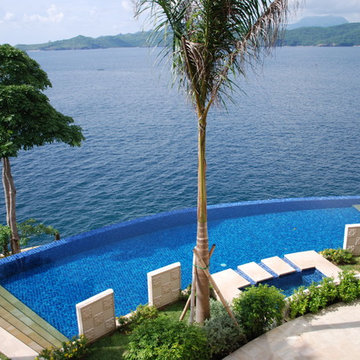
A Two-Storey Waterfront Residence on a downhill site, this Project has a total of 2,500 square meters in floor
area, composed of seven full-sized bedrooms each with its own toilet and bath, a game room, theater, a
private wine cellar, and a relaxing massage area. To ease the vertical circulation, the residence is equipped
with its own elevator. The Four-Car garage perfectly compliments the spacious interiors of the Simon
residence.
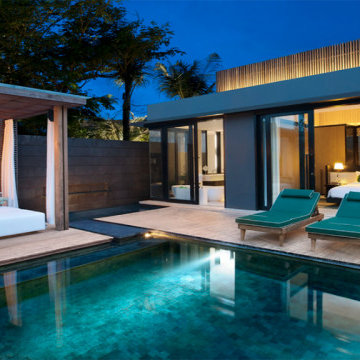
Home spa in villa, particolare della piscina esterna riscaldata incastonata tra la depandance e la zona relax esterna.
Large pool photo in Rome
Large pool photo in Rome
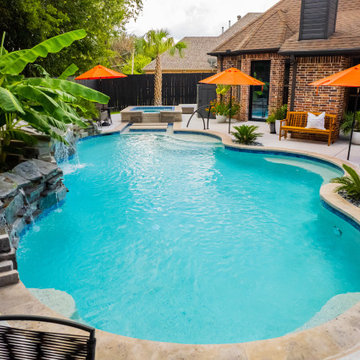
Tropical Rainforest
There are not enough words to describe the countless detail in this one-of-a-kind scene. From the spa to the outdoor dining room, every square inch of this swimming pool scene is a tapestry designed for the rainforest retreat effect.
We encourage you to invest your time in the pictures and the video and feast your eyes on every pixel-perfect image. We've had people ask if these are computer renderings, but in fact, we achieved this level of perfection in real life. All thanks to our client, who had the vision & creativity to guide her imagination into the hands of our design & build teams. Because we hope you agree, this Dream is real!
Asian Pool Ideas
56






