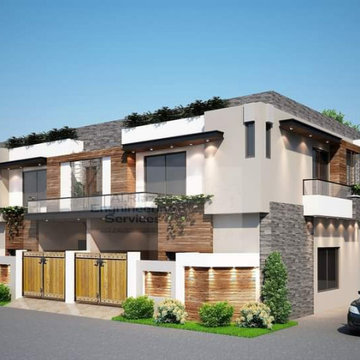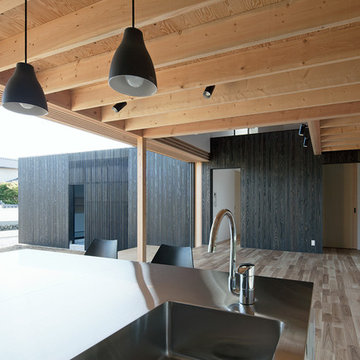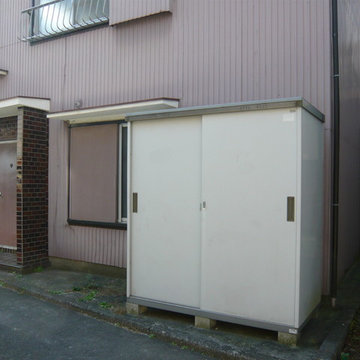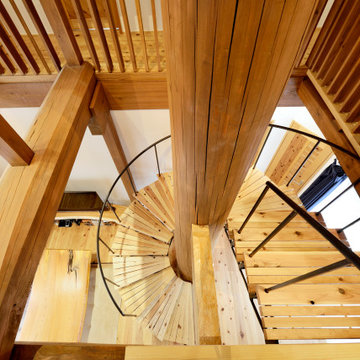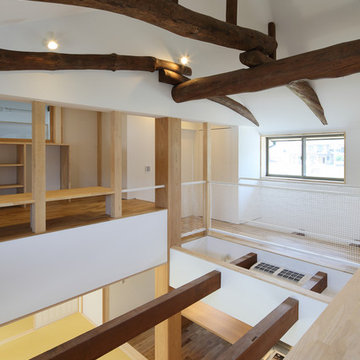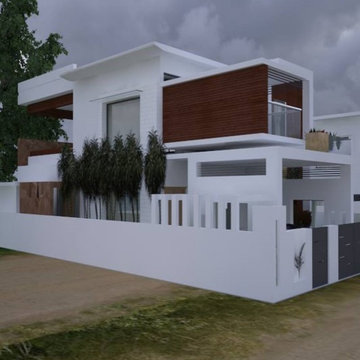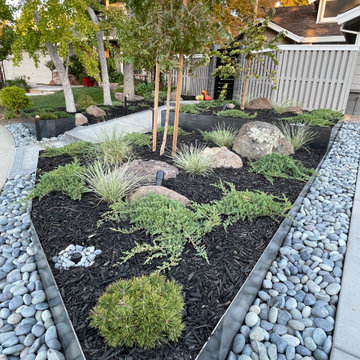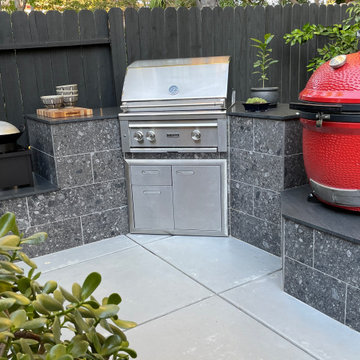Asian Home Design Ideas
Find the right local pro for your project
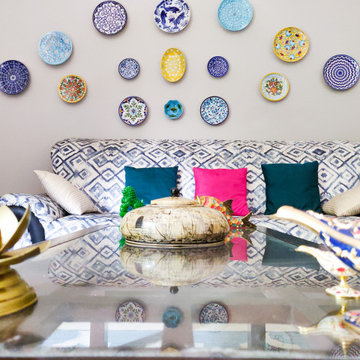
A Place Radiating Elegance With A Vibe Of Comfortness
The Work: Going to the very basics of interior styling, we added a few traditional elements to this living room. And as a tinge on elegance and sophistication, we added bold colour fabrics to the furniture. The show-pieces were handpicked and some of them were already in existence brought by the family from different places as souvenirs. The result was such that the living room has become not just the family’s but also their friends’ favourite place to unwind.
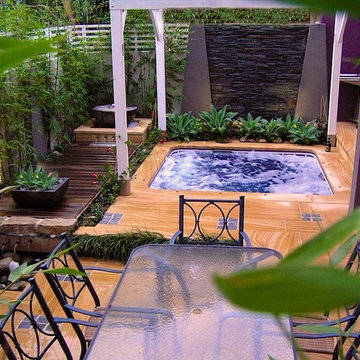
This is an example of a mid-sized asian partial sun courtyard concrete paver landscaping in Sydney for spring.
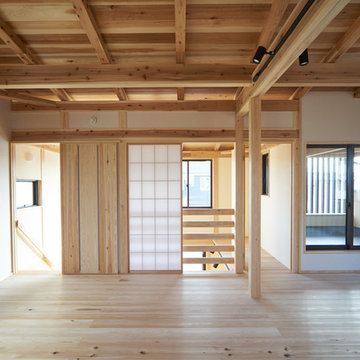
二階のフリースペース。
将来こどものスペースに考えている。
こどもの感じに合わせて自由に使えるよう、今のところ間仕切りはなしの広いスペースとする。
良質な木材はの構造部分は見えるようにしてナチュラルな空間にした。壁は漆喰で自然素材ののびのびした空間。
使い勝手により建具でオープンにしたり、クローズにしたりできる。

Bedroom - master tatami floor and wood ceiling bedroom idea in Other with white walls and no fireplace
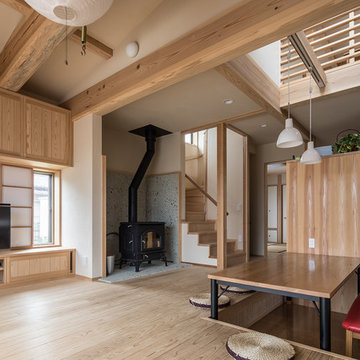
Inspiration for a mid-sized zen light wood floor and beige floor great room remodel in Other with white walls
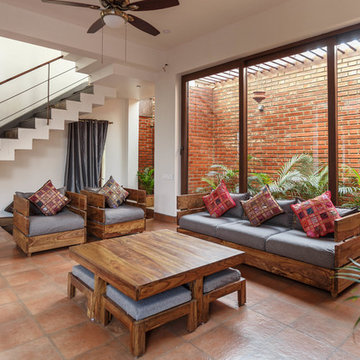
Living room - asian formal brown floor and brick floor living room idea in Bengaluru with white walls

Dark stone, custom cherry cabinetry, misty forest wallpaper, and a luxurious soaker tub mix together to create this spectacular primary bathroom. These returning clients came to us with a vision to transform their builder-grade bathroom into a showpiece, inspired in part by the Japanese garden and forest surrounding their home. Our designer, Anna, incorporated several accessibility-friendly features into the bathroom design; a zero-clearance shower entrance, a tiled shower bench, stylish grab bars, and a wide ledge for transitioning into the soaking tub. Our master cabinet maker and finish carpenters collaborated to create the handmade tapered legs of the cherry cabinets, a custom mirror frame, and new wood trim.
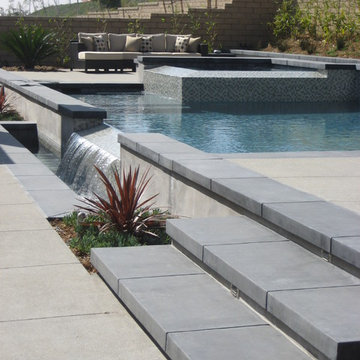
An aboveground pool and spa along with a water feature creates an amazing view from the interior of the home. The cascading water from the pool and spa provides auditory and visual interest.
Asian Home Design Ideas

This young couple spends part of the year in Japan and part of the year in the US. Their request was to fit a traditional Japanese bathroom into their tight space on a budget and create additional storage. The footprint remained the same on the vanity/toilet side of the room. In the place of the existing shower, we created a linen closet and in the place of the original built in tub we created a wet room with a shower area and a deep soaking tub.
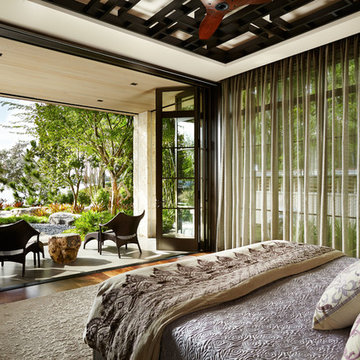
Kim Sargent
Example of a large master medium tone wood floor and brown floor bedroom design in Wichita with beige walls and no fireplace
Example of a large master medium tone wood floor and brown floor bedroom design in Wichita with beige walls and no fireplace
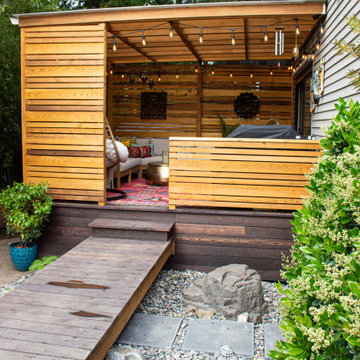
This compact, urban backyard was in desperate need of privacy. We created a series of outdoor rooms, privacy screens, and lush plantings all with an Asian-inspired design sense. Elements include a covered outdoor lounge room, sun decks, rock gardens, shade garden, evergreen plant screens, and raised boardwalk to connect the various outdoor spaces. The finished space feels like a true backyard oasis.
48

























