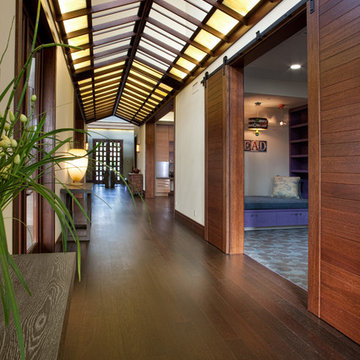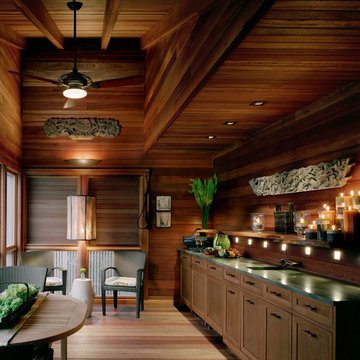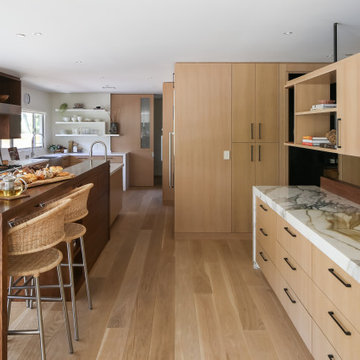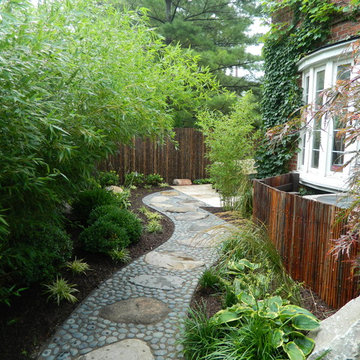Asian Home Design Ideas
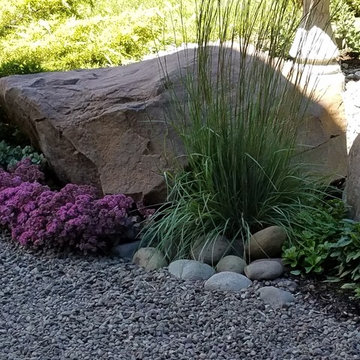
Design ideas for a large asian drought-tolerant and partial sun backyard stone garden path in New York.
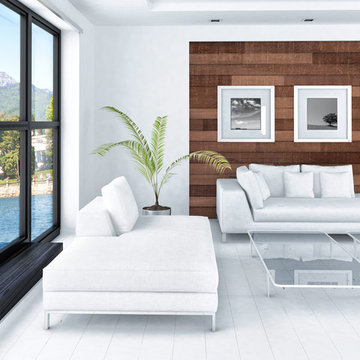
If you're looking for a minimalist living room, use rustic barn wood and lap-joint paneling, which can be used to create a decorative accent wall. The harsh white cut with the color of the wood is an excellent break in the monotone. Note that many Asian inspired designs will bring in natural elements to expand the design.
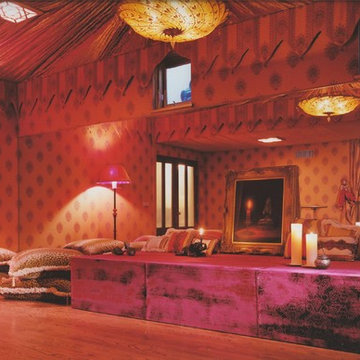
After taking a private yoga class with my client in her home basement I was inspired to turn the room into a real yoga enviornment. I imported the fabric from Morroco to upholster the walls and deaden the sound., tented the ceiling with a sheer fabric embellished with pearls and used a Fortuny fixture for the pendant light. We were underground so I found some wonderful Buddahs and placed them outside in front of the windows. An upholstered plateform was made for the teacher so she could see the whole class from above.
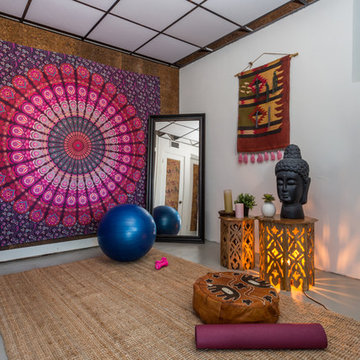
Zen concrete floor and gray floor home yoga studio photo in Los Angeles with white walls
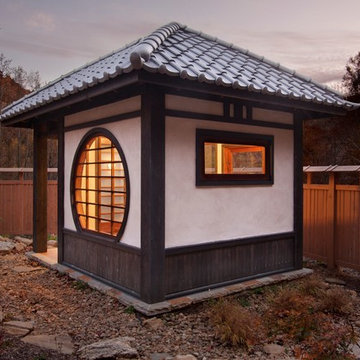
Photos by Jay Weiland
Example of a small zen detached shed design in Other
Example of a small zen detached shed design in Other

Thermally treated Ash-clad bedroom wing passes through the living space at architectural stair - Architecture/Interiors: HAUS | Architecture For Modern Lifestyles - Construction Management: WERK | Building Modern - Photography: The Home Aesthetic
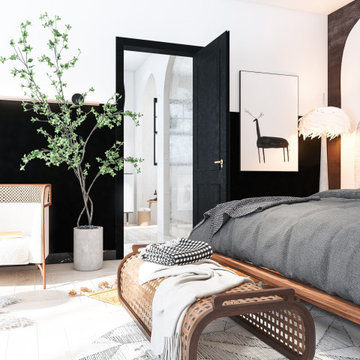
Inspiration for a large master light wood floor, beige floor and wainscoting bedroom remodel in Philadelphia with black walls and a hanging fireplace
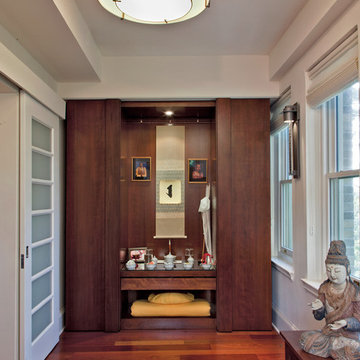
Photography by Ken Wyner
2101 Connecticut Avenue (c.1928), an 8-story brick and limestone Beaux Arts style building with spacious apartments, is said to have been “the finest apartment house to appear in Washington between the two World Wars.” (James M. Goode, Best Addresses, 1988.) As advertised for rent in 1928, the apartments were designed “to incorporate many details that would aid the residents in establishing a home atmosphere, one possessing charm and dignity usually found only in a private house… the character and tenancy (being) assured through careful selection of guests.” Home to Senators, Ambassadors, a Vice President and a Supreme Court Justice as well as numerous Washington socialites, the building still stands as one of the undisputed “best addresses” in Washington, DC.)
So well laid-out was this gracious 3,000 sf apartment that the basic floor plan remains unchanged from the original architect’s 1927 design. The organizing feature was, and continues to be, the grand “gallery” space in the center of the unit. Every room in the apartment can be accessed via the gallery, thus preserving it as the centerpiece of the “charm and dignity” which the original design intended. Programmatic modifications consisted of the addition of a small powder room off of the foyer, and the conversion of a corner “sun room” into a room for meditation and study. The apartment received a thorough updating of all systems, services and finishes, including a new kitchen and new bathrooms, several new built-in cabinetry units, and the consolidation of numerous small closets and passageways into more accessible and efficient storage spaces.
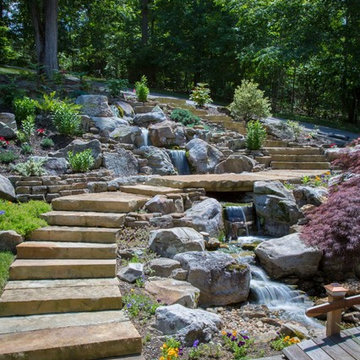
This was a tear-out & re-installation of a pondless waterfall in Lenoir City, TN. The feature which was done by Modern Design Aquascaping, includes large mountain boulders,cedar driftwood accents, LED under-water lighting, flagstone walkway-steps-and bridge, and a wooden bridge.

Laurel Way Beverly Hills modern home zen garden under floating stairs. Photo by William MacCollum.
This is an example of a small asian partial sun courtyard gravel and stone fence landscaping in Los Angeles.
This is an example of a small asian partial sun courtyard gravel and stone fence landscaping in Los Angeles.
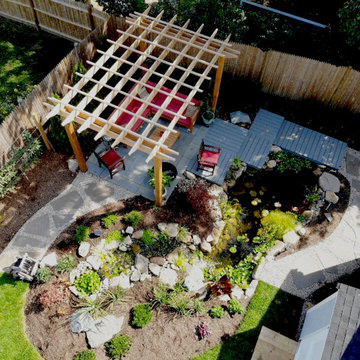
Drone technology shows the backyard after construction and installation was complete.
Inspiration for a small asian partial sun backyard pond in Providence with decking for summer.
Inspiration for a small asian partial sun backyard pond in Providence with decking for summer.
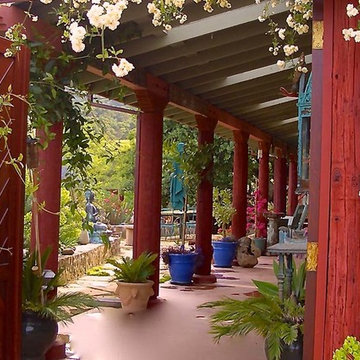
Mid-sized asian backyard concrete patio fountain photo in Phoenix with a roof extension
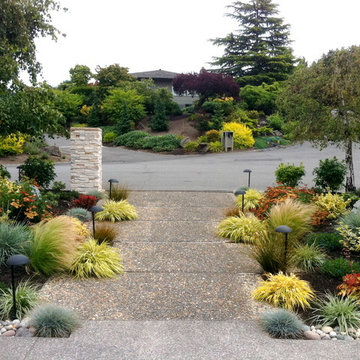
Design ideas for a mid-sized asian full sun front yard concrete paver walkway in Seattle.
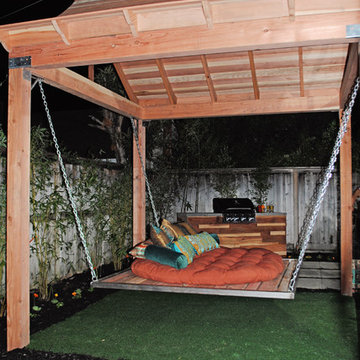
The inspiration was a Thai inspired retreat that offered comfortable lounging outdoors. The suspended outdoor bed displays an asian aesthetic while giving the lounger a zen floating sensation. This Hardscape offers great entertaining with outdoor lounging around a beautiful custom fire pit and a custom built-in barbecue kitchen.
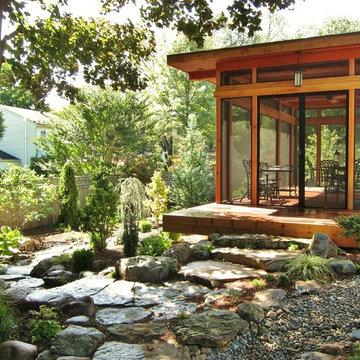
Stone "Dry Creek" with retaing walls & built in bench
Jane Luce
Photo of a mid-sized asian partial sun backyard gravel landscaping in DC Metro for summer.
Photo of a mid-sized asian partial sun backyard gravel landscaping in DC Metro for summer.
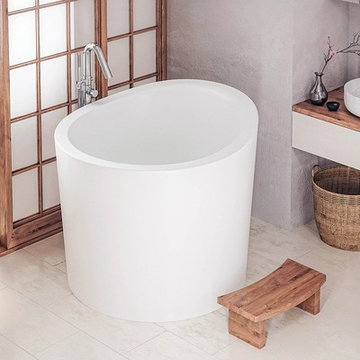
Following the launch of our True Ofuro bathtub, many of our customers kept requested an even smaller version of Japanese tub that would be practical and useful in applications where no other bathtub would fit. This, in a nutshell, is how this small and tall version of ‘sit and soak’, solid surface Japanese bathtub was conceived. True Ofuro Mini Japanese style bathtub features a deeper design for a comfortable, full-body immersion. Designed in Italy, this immaculately sculpted model is also available with an optional inline water heater and digital control panel which includes a temperature display.
Aquatica’s international industrial design team, used advanced CAD tools, modeling and repeated testing with real size prototype units so that we could reach the optimal balance between ergonomic comfort and visual appeal.
Our AquateX™ material is the star in this Japanese soaking tub as it retains heat much longer and also has a silky and velvety surface. This bathtub is currently one of our most space conscious bathtubs at a size of 43" x 43" (1090x1090mm), making the freestanding and petite construction of this Japanese style bathtub easy to be installed in any sized bathroom.
Asian Home Design Ideas
32

























