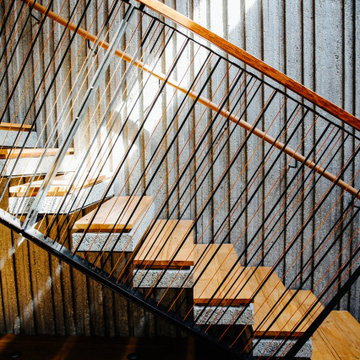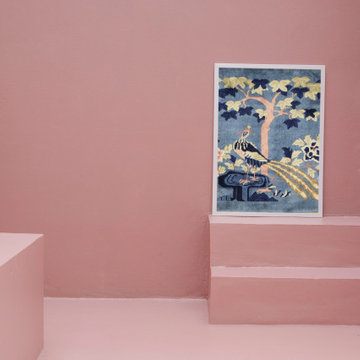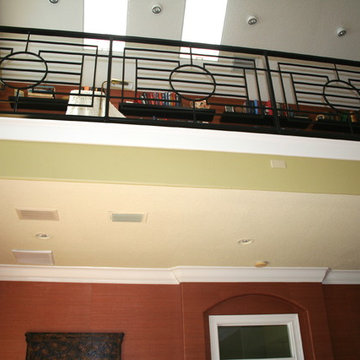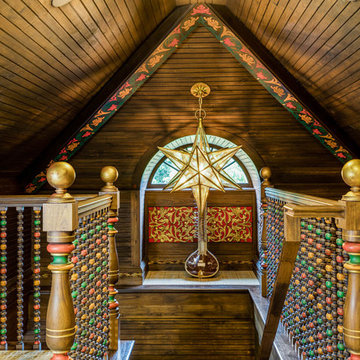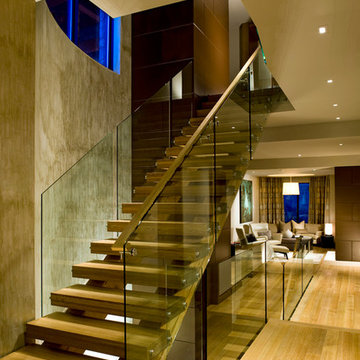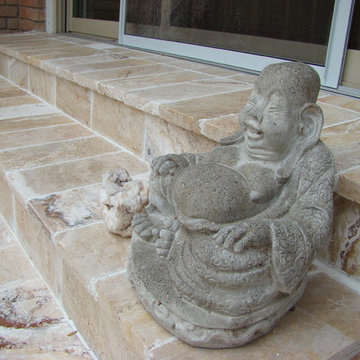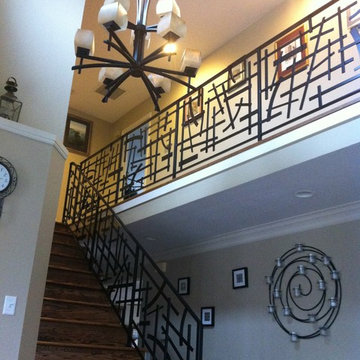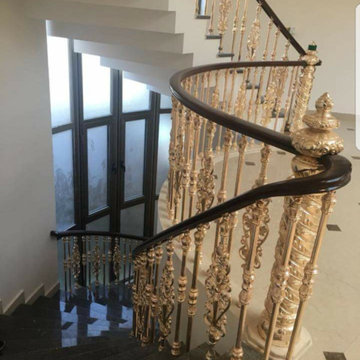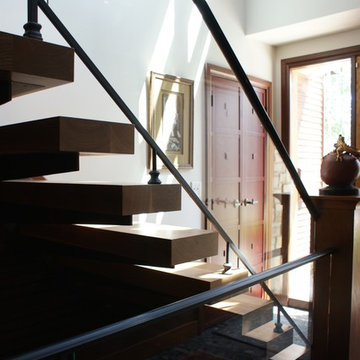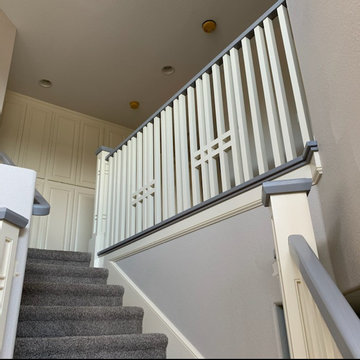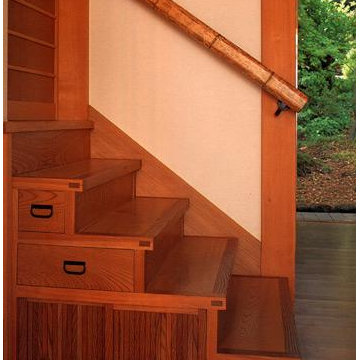Asian Staircase Ideas
Refine by:
Budget
Sort by:Popular Today
141 - 160 of 3,352 photos
Find the right local pro for your project
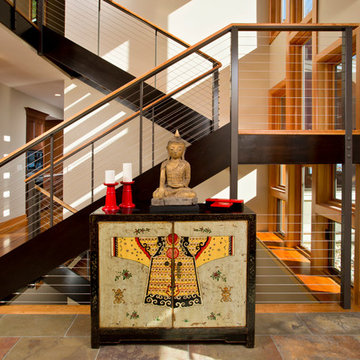
The open risers of the center staircase contribute to the airy, expansive feeling.
Scott Bergman Photography
Inspiration for a zen wooden u-shaped open staircase remodel in Boston
Inspiration for a zen wooden u-shaped open staircase remodel in Boston
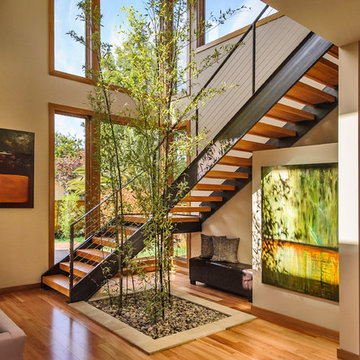
Photography by Dennis Mayer
Example of a large wooden l-shaped open and cable railing staircase design in San Francisco
Example of a large wooden l-shaped open and cable railing staircase design in San Francisco
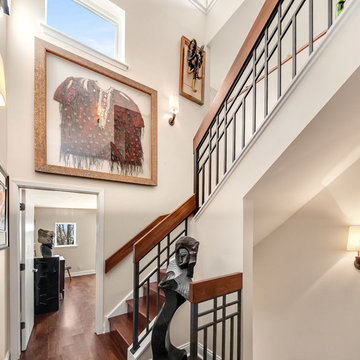
Our designer, Hannah Tindall, worked with the homeowners to create a contemporary kitchen, living room, master & guest bathrooms and gorgeous hallway that truly highlights their beautiful and extensive art collection. The entire home was outfitted with sleek, walnut hardwood flooring, with a custom Frank Lloyd Wright inspired entryway stairwell. The living room's standout pieces are two gorgeous velvet teal sofas and the black stone fireplace. The kitchen has dark wood cabinetry with frosted glass and a glass mosaic tile backsplash. The master bathrooms uses the same dark cabinetry, double vanity, and a custom tile backsplash in the walk-in shower. The first floor guest bathroom keeps things eclectic with bright purple walls and colorful modern artwork.
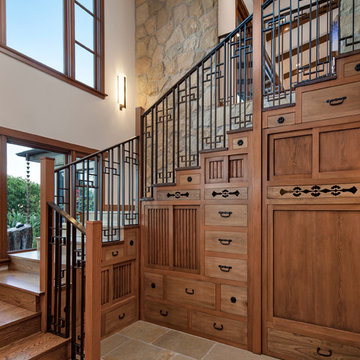
Jim Bartsch Photography
Inspiration for a mid-sized zen wooden u-shaped staircase remodel in Santa Barbara with wooden risers
Inspiration for a mid-sized zen wooden u-shaped staircase remodel in Santa Barbara with wooden risers
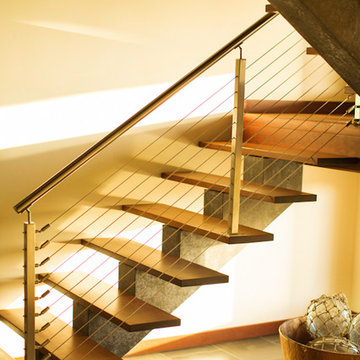
Staircase: dyed concrete single stringer, stainless railing, ipe wood treads
Beautiful asian inspired tropical modern estate perched on the bluff overlooking majestic Hanalei Bay:
Designed and built by Justin Kurtz, Designscape landscape, Sea Light Studio Kauai, Hawaiilife, Tropical Properties.
House is currently for sale for 5.275M. See MLS link above.
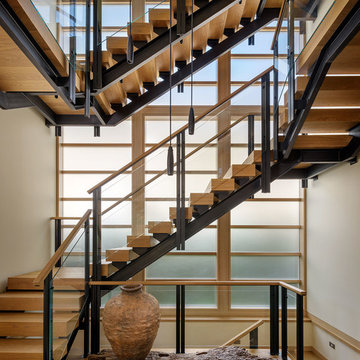
Architectural Style: Northwest Contemporary
Project Scope: Custom Home
Architect: Conard Romano
Contractor: Prestige Residential Construction
Interior Design: Doug Rasar Interior Design
Photographer: Aaron Leitz
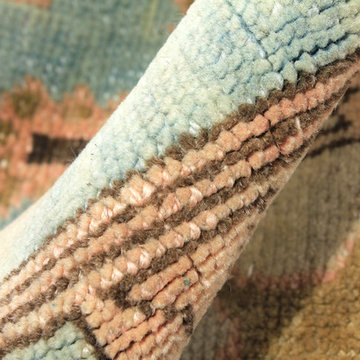
Origin: Azerbaijan
Size: 5'9"x8'7'' ( 170 cm x 240 cm = 4,8 m2)
Color: Natural
Where to use: Living Room, Dining Room, Kitchen, Bedroom, Hall
Material: Wool
CODE: 4244755378267
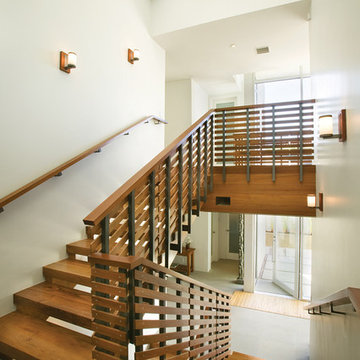
The client, a restaurateur and former professional baseball player for the Japanese leagues whose love for Japanese culture and cuisine manifested itself into his San Francisco Japanese restaurant and his Asian-influenced home.
The client desired a house that would maximize the amount of livable space while maintaining a usable backyard and pool, all with hints of an Eastern aesthetic. The client did not want the home to loom as a monolith above the surrounding neighborhood.
To establish an unobtrusive streetscape presence, Shubin + Donaldson took advantage of the downward sloping nature of the land. From the street, the residence appears to be a two-story structure, but the rear view reveals a spacious three-story, terraced home with full-length glass windows and doors that look onto the pool.
To impart a Japanese elegance, fine craftsmanship, reminiscent of seamless, fitted Japanese woodworking and various combinations of Asian-origin hardwoods are used throughout this ground-up construction. Rows of stained-teak planks with steel create railings, shades, gates, and fences on the exterior and interior of the house. Planks are meticulously joined at corners, appearing nearly seamless. Asian hardwoods also compose the stairs, ceilings, and floors of various interior locales. At the staircase, a shoji screen back window curves into a skylight, blurring the lines between wall and ceiling.
Location
Brentwood, California
Principal Architects
Robin Donaldson AIA
Russell Shubin AIA
Project Architect
Mark Hershman
Project Team
Vance Ruppert
Michael Hanson
Photographer
Zack Benson, Josh Perrin
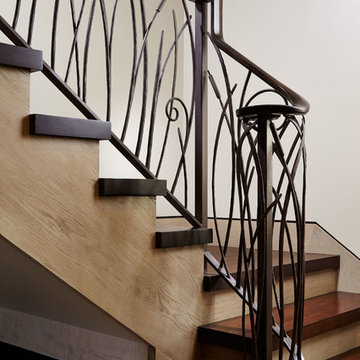
Kim Sargent
Large zen wooden straight metal railing staircase photo in Wichita with wooden risers
Large zen wooden straight metal railing staircase photo in Wichita with wooden risers
Asian Staircase Ideas
8






