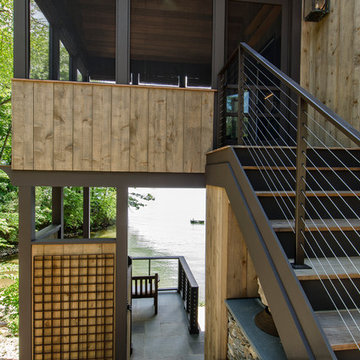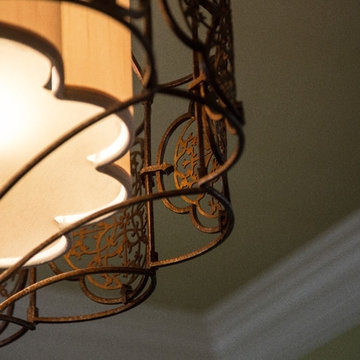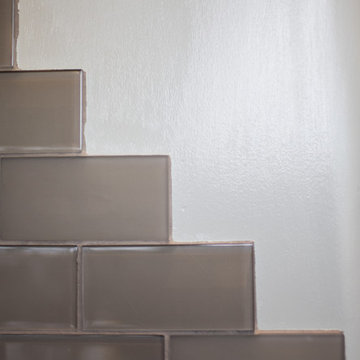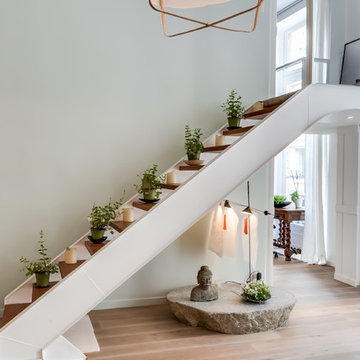Asian Staircase Ideas
Refine by:
Budget
Sort by:Popular Today
1 - 20 of 86 photos
Item 1 of 3
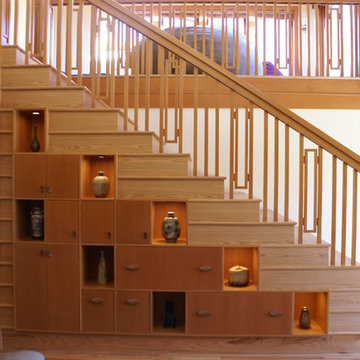
Behind this beautiful asian influenced stairwall, there is a very narrow flight of stairs going down to the garage. By adding a new wider flight of stairs above, leading to the sky-viewing room, we gained a 16" deep space for art and storage. The owner is an artist and this turned out to be the perfect place to display some of her art. We designed the stairs and had them custom built.
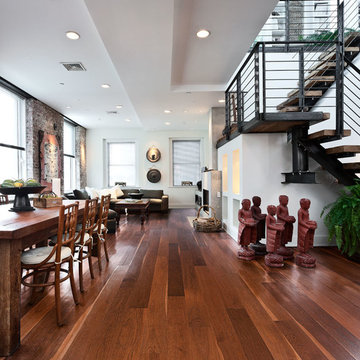
Color:World-Oak-Coriander
Inspiration for a large wooden floating open staircase remodel in Chicago
Inspiration for a large wooden floating open staircase remodel in Chicago
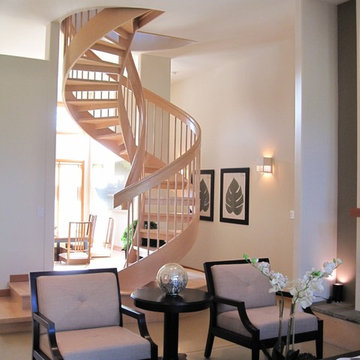
A concrete floor with radiant heating is finished in natural tones acid wash. Laser cut leaves from slate, embedded in the floor, seem 'blown in' through the front door. A raised platform behind shoji screens offer japanese style seating at a 'sunken' table.
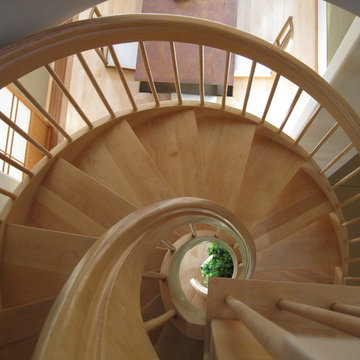
Looking down through a helical spiral stair from the second floor. A concrete floor with radiant heating is finished in natural tones acid wash. Laser cut leaves from slate, embedded in the floor, seem 'blown in' through the front door. A raised platform behind shoji screens offer japanese style seating at a 'sunken' table.
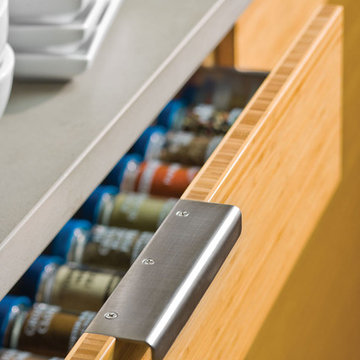
Color: Unfinished-Bamboo-Panels-Solid-Stock-Caramelized-Vertical
Staircase - mid-sized zen staircase idea in Chicago
Staircase - mid-sized zen staircase idea in Chicago
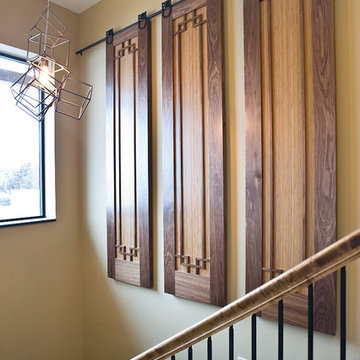
Inspiration for a mid-sized carpeted l-shaped staircase remodel in Other with carpeted risers
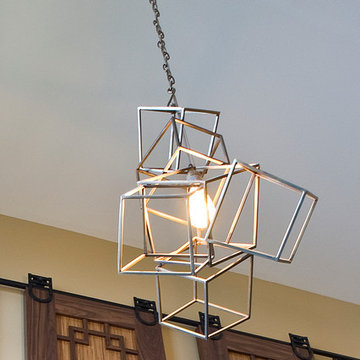
Inspiration for a mid-sized zen carpeted l-shaped staircase remodel in Other with carpeted risers
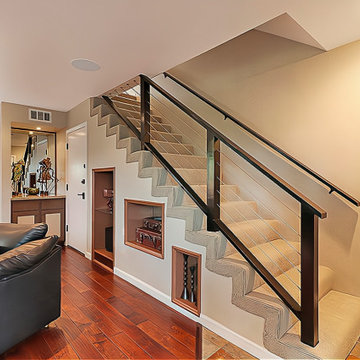
We used elements of wood and steel to design the staircase’s banister, drawing inspiration from Japanese swords. Our client -who prefers being barefoot- wanted the treads and risers to be carpeted. We opted for slate flooring in the entryway which elegantly transitions into the distressed hickory of the living room. Three niches were built beneath the stairway to feature some artifacts.
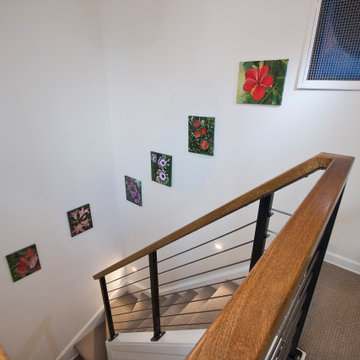
Architecture & Construction Management by: Harmoni Designs, LLC.
Custom staircase with stained handrail and metal cable railing.
Staircase photo in Cleveland
Staircase photo in Cleveland
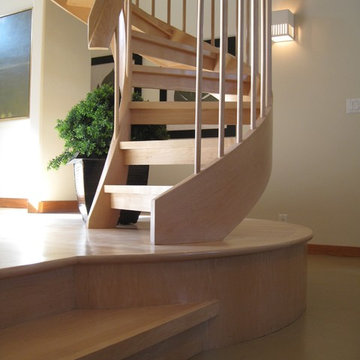
A helix stair rests on a wood platform. A concrete floor with radiant heating is finished in natural tones acid wash. Laser cut leaves from slate, embedded in the floor, seem 'blown in' through the front door. A raised platform behind shoji screens offer japanese style seating at a 'sunken' table.
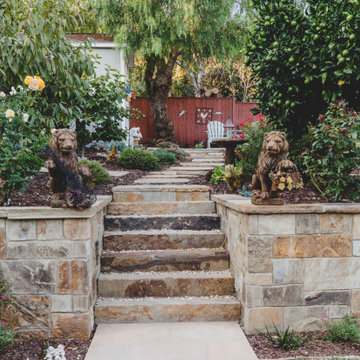
Natural stone wall and stairway with flagstone paver walkway.
Example of a small zen slate curved staircase design in Santa Barbara with slate risers
Example of a small zen slate curved staircase design in Santa Barbara with slate risers
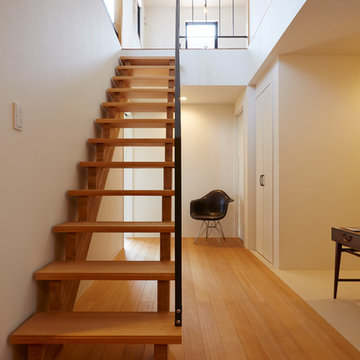
(夫婦+子供2人)4人家族のための新築住宅
photos by Katsumi Simada
Example of a small asian wooden straight open and metal railing staircase design in Other
Example of a small asian wooden straight open and metal railing staircase design in Other
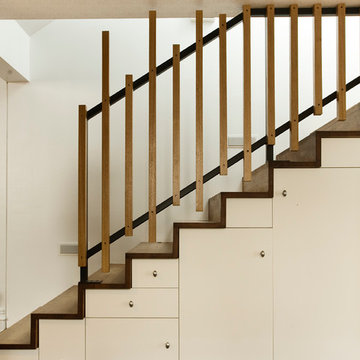
Joinery built into the underside of a timber staircase.
Photographer: Ben Hosking
Staircase - mid-sized zen wooden straight wood railing staircase idea in Melbourne with wooden risers
Staircase - mid-sized zen wooden straight wood railing staircase idea in Melbourne with wooden risers
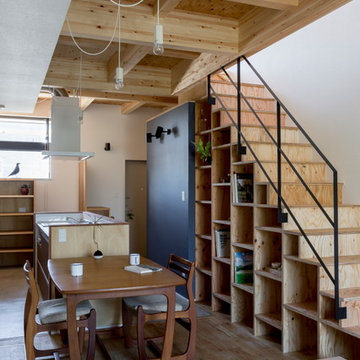
Small wooden straight metal railing staircase photo in Other with wooden risers
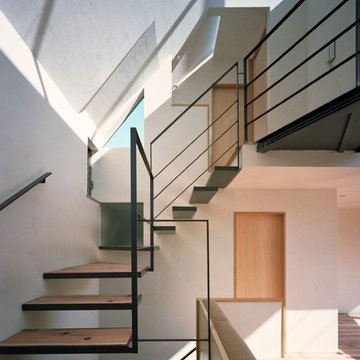
Large wooden floating open and metal railing staircase photo in Tokyo
Asian Staircase Ideas
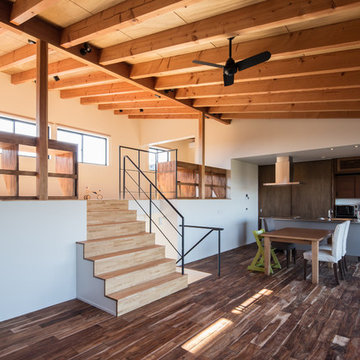
Photo:笹の倉舎/笹倉洋平
Staircase - mid-sized asian wooden straight metal railing staircase idea in Osaka with wooden risers
Staircase - mid-sized asian wooden straight metal railing staircase idea in Osaka with wooden risers
1






