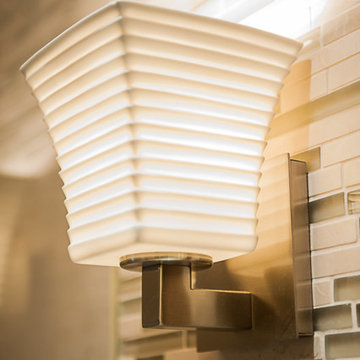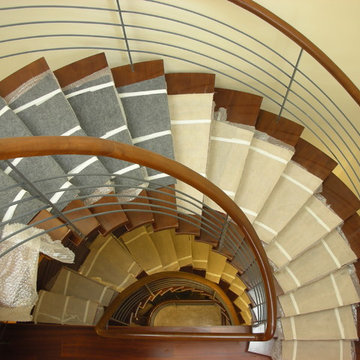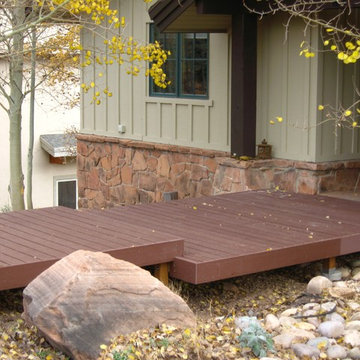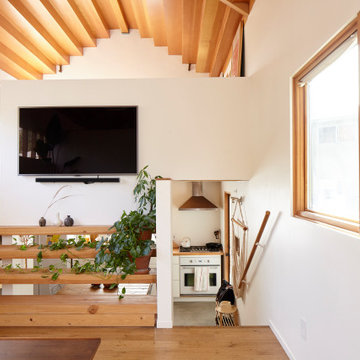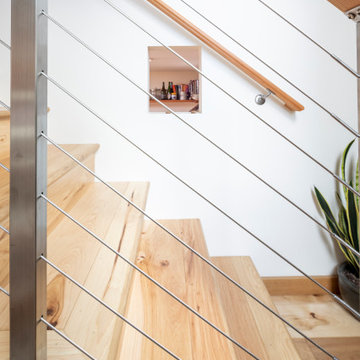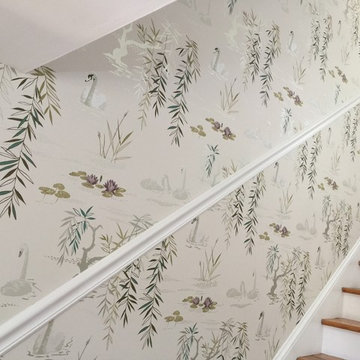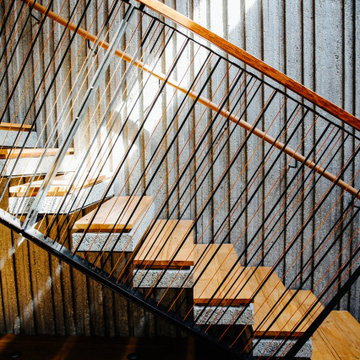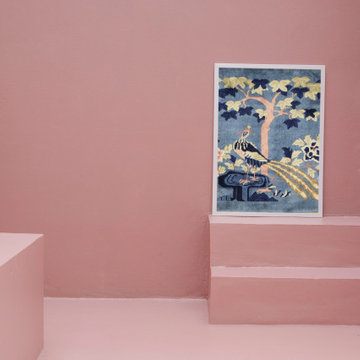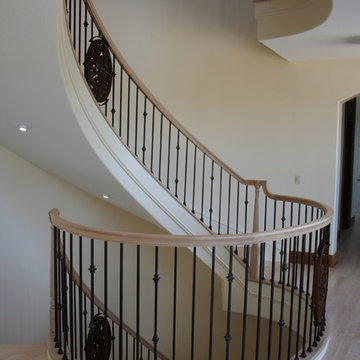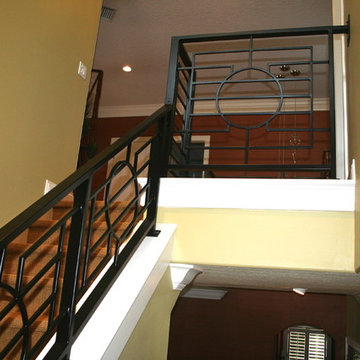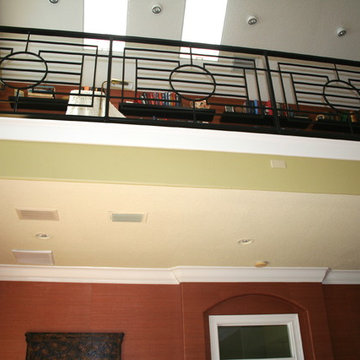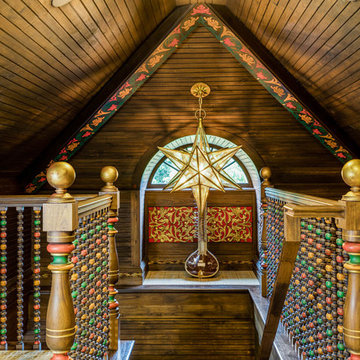Asian Staircase Ideas
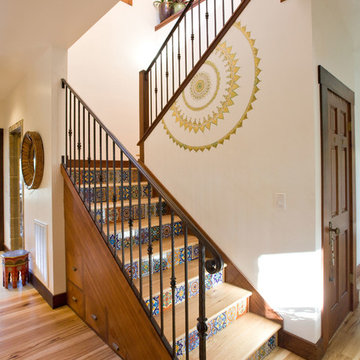
Photography by Ramsay Photography
Asian wooden u-shaped metal railing staircase photo in San Francisco with tile risers
Asian wooden u-shaped metal railing staircase photo in San Francisco with tile risers
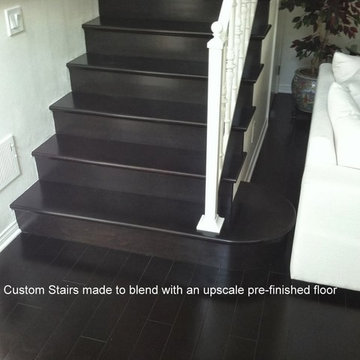
Custom staircase manufactured, installed, then stained to match the elegant pre-finished floor.
Zen staircase photo in Orange County
Zen staircase photo in Orange County
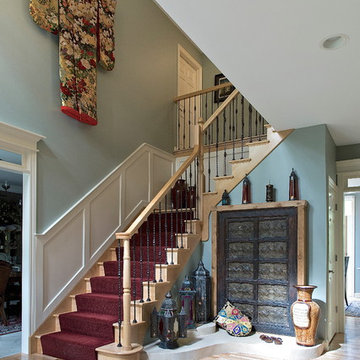
Example of a large wooden l-shaped staircase design in Chicago with wooden risers
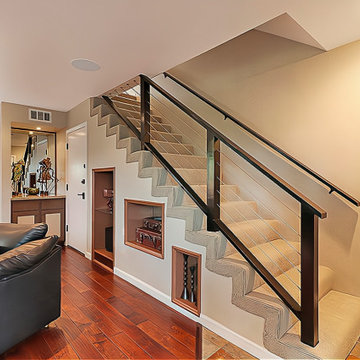
We used elements of wood and steel to design the staircase’s banister, drawing inspiration from Japanese swords. Our client -who prefers being barefoot- wanted the treads and risers to be carpeted. We opted for slate flooring in the entryway which elegantly transitions into the distressed hickory of the living room. Three niches were built beneath the stairway to feature some artifacts.
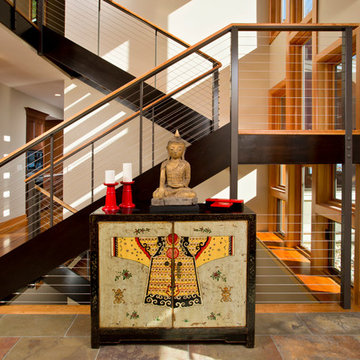
The open risers of the center staircase contribute to the airy, expansive feeling.
Scott Bergman Photography
Inspiration for a zen wooden u-shaped open staircase remodel in Boston
Inspiration for a zen wooden u-shaped open staircase remodel in Boston
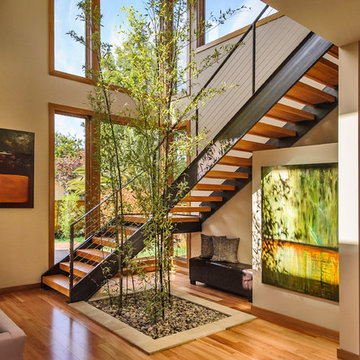
Photography by Dennis Mayer
Example of a large wooden l-shaped open and cable railing staircase design in San Francisco
Example of a large wooden l-shaped open and cable railing staircase design in San Francisco
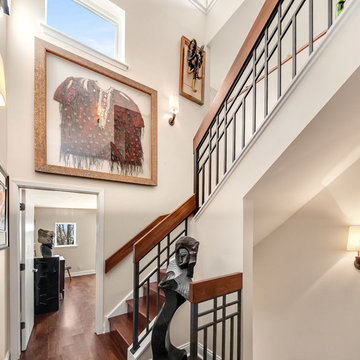
Our designer, Hannah Tindall, worked with the homeowners to create a contemporary kitchen, living room, master & guest bathrooms and gorgeous hallway that truly highlights their beautiful and extensive art collection. The entire home was outfitted with sleek, walnut hardwood flooring, with a custom Frank Lloyd Wright inspired entryway stairwell. The living room's standout pieces are two gorgeous velvet teal sofas and the black stone fireplace. The kitchen has dark wood cabinetry with frosted glass and a glass mosaic tile backsplash. The master bathrooms uses the same dark cabinetry, double vanity, and a custom tile backsplash in the walk-in shower. The first floor guest bathroom keeps things eclectic with bright purple walls and colorful modern artwork.
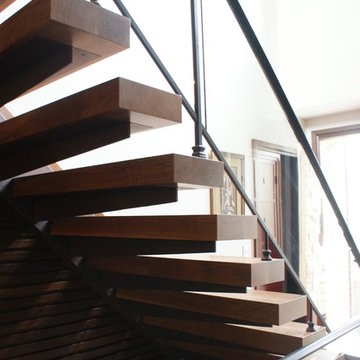
French Country Pine & Design, LLC
Example of an asian staircase design in Milwaukee
Example of an asian staircase design in Milwaukee
Asian Staircase Ideas
8






