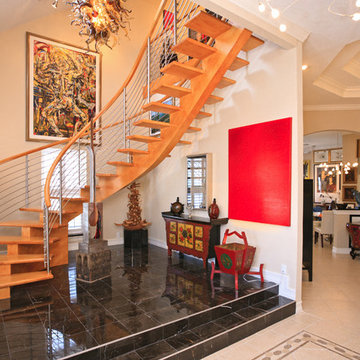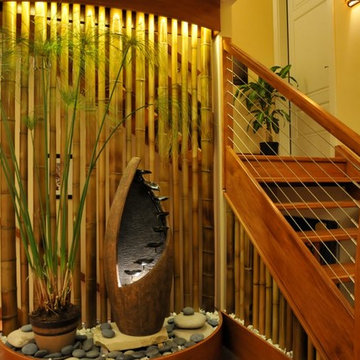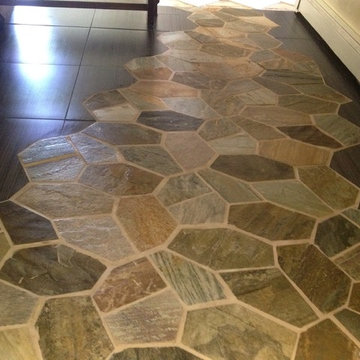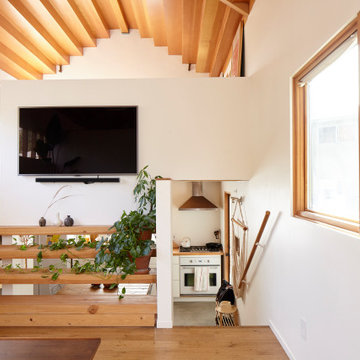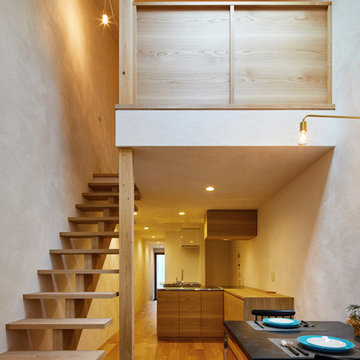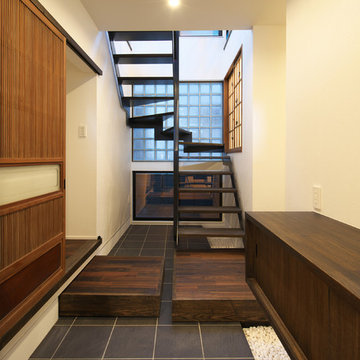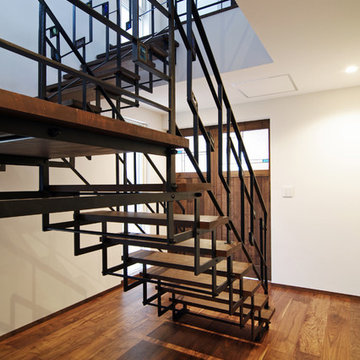Asian Open Staircase Ideas
Refine by:
Budget
Sort by:Popular Today
1 - 20 of 187 photos
Item 1 of 3
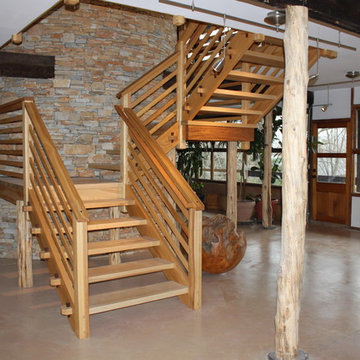
This abandoned house had been hand built by a Japanese Potter, but after his death had been neglected and abused by tenants before falling into disuse.
The client chose to save the property and create a writing studio for herself. The design and the artisans chosen to do the work have given this space a new life. The stone cylinder at the center of the building houses bathrooms and mechanical systems, allowing the remainder of the building to remain open. The new cedar posts, pegged through mortised stair, custom cabinets and handcrafted fir sliding doors are the stars, but the stabilization, insulation and addition of reliable systems ensure a long life for this gem. The pictures show phase 1 which is the interior and stabilization. Stay tuned for phase 2 and the exterior renovation
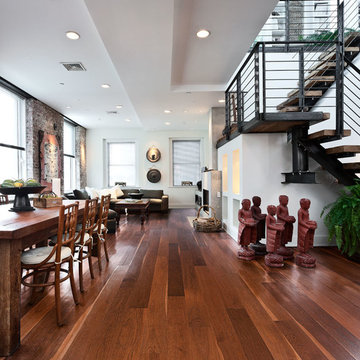
Color:World-Oak-Coriander
Inspiration for a large wooden floating open staircase remodel in Chicago
Inspiration for a large wooden floating open staircase remodel in Chicago
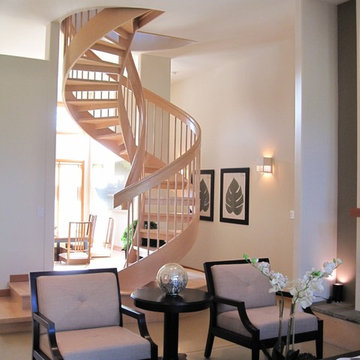
A concrete floor with radiant heating is finished in natural tones acid wash. Laser cut leaves from slate, embedded in the floor, seem 'blown in' through the front door. A raised platform behind shoji screens offer japanese style seating at a 'sunken' table.
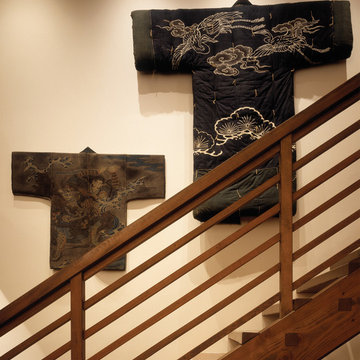
Eden Arts
Inspiration for a mid-sized wooden straight open staircase remodel in Seattle
Inspiration for a mid-sized wooden straight open staircase remodel in Seattle
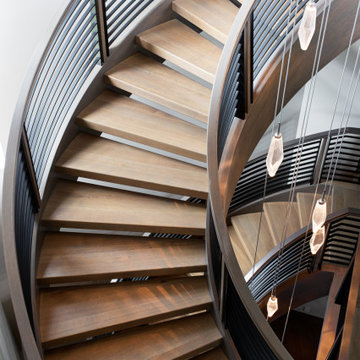
Inspiration for a huge zen wooden floating open and metal railing staircase remodel in Salt Lake City
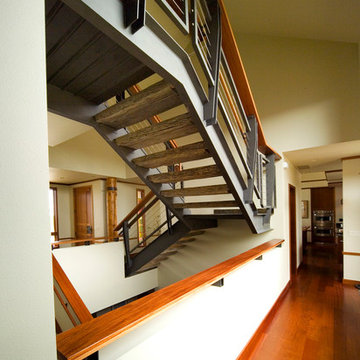
Inspiration for a mid-sized zen wooden floating open staircase remodel in Other
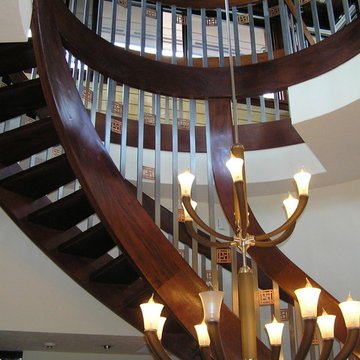
staircase, light fixture, asian detail,
Inspiration for a large zen wooden curved open staircase remodel in Burlington
Inspiration for a large zen wooden curved open staircase remodel in Burlington
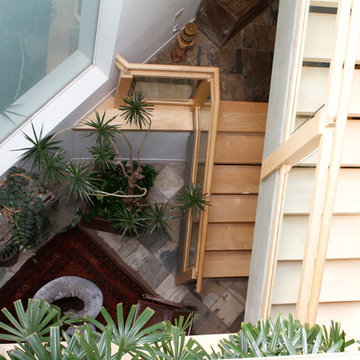
Stair Design By Sandra Costa
Residential Images by Angelo Costa 310 985 5509
Asian wooden curved open staircase photo in Los Angeles
Asian wooden curved open staircase photo in Los Angeles
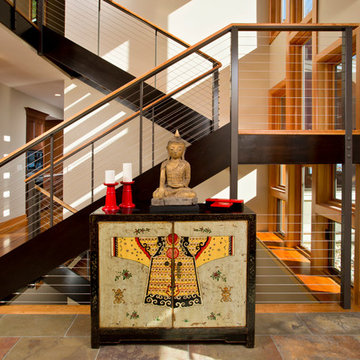
The open risers of the center staircase contribute to the airy, expansive feeling.
Scott Bergman Photography
Inspiration for a zen wooden u-shaped open staircase remodel in Boston
Inspiration for a zen wooden u-shaped open staircase remodel in Boston
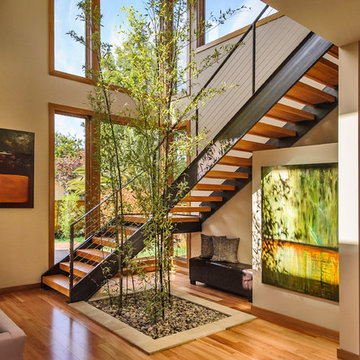
Photography by Dennis Mayer
Example of a large wooden l-shaped open and cable railing staircase design in San Francisco
Example of a large wooden l-shaped open and cable railing staircase design in San Francisco
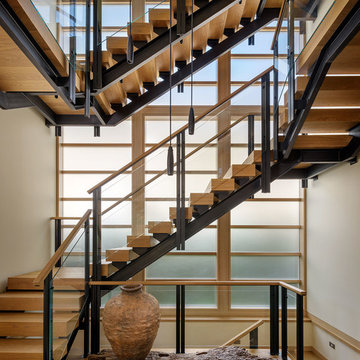
Architectural Style: Northwest Contemporary
Project Scope: Custom Home
Architect: Conard Romano
Contractor: Prestige Residential Construction
Interior Design: Doug Rasar Interior Design
Photographer: Aaron Leitz
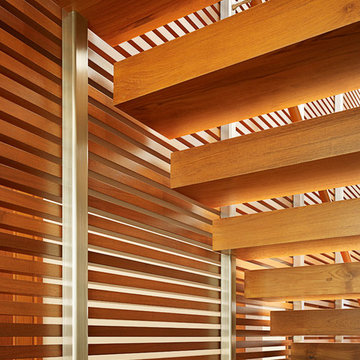
Photography: Eric Staudenmaier
Large zen wooden straight open and wood railing staircase photo in Los Angeles
Large zen wooden straight open and wood railing staircase photo in Los Angeles
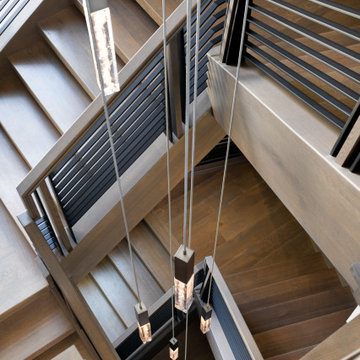
Example of a huge wooden floating open and metal railing staircase design in Salt Lake City
Asian Open Staircase Ideas
1






